Idées déco de salons verts
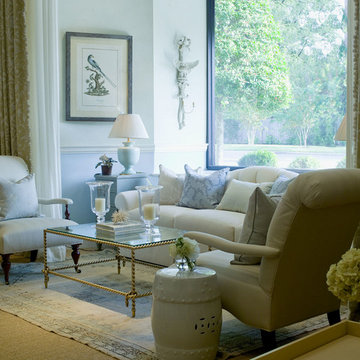
Idée de décoration pour un grand salon tradition ouvert avec un mur vert, moquette et aucun téléviseur.
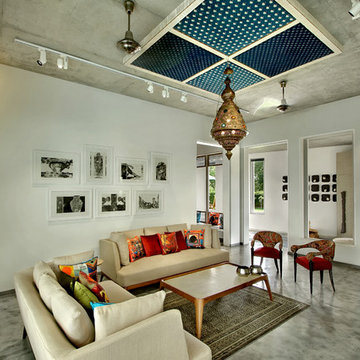
Photography: Tejas Shah
Idées déco pour un salon éclectique avec un mur blanc et sol en béton ciré.
Idées déco pour un salon éclectique avec un mur blanc et sol en béton ciré.

Exemple d'un salon tendance de taille moyenne et ouvert avec une cheminée standard, un téléviseur fixé au mur, un mur beige et parquet clair.
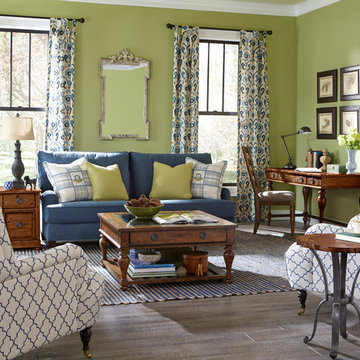
Inspiration pour un salon traditionnel de taille moyenne avec un mur vert, un sol en bois brun et un sol gris.
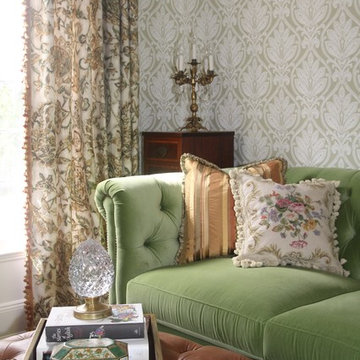
Idée de décoration pour un petit salon tradition fermé avec une bibliothèque ou un coin lecture, un mur vert, moquette, aucune cheminée et aucun téléviseur.
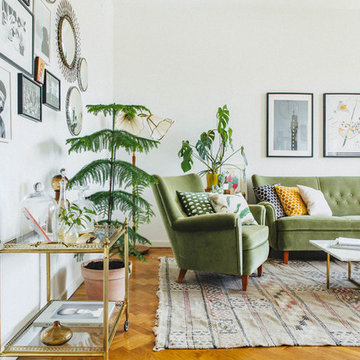
Nadja Endler
Cette photo montre un salon scandinave de taille moyenne et ouvert avec une salle de réception, un mur blanc, un sol en bois brun, aucune cheminée et aucun téléviseur.
Cette photo montre un salon scandinave de taille moyenne et ouvert avec une salle de réception, un mur blanc, un sol en bois brun, aucune cheminée et aucun téléviseur.
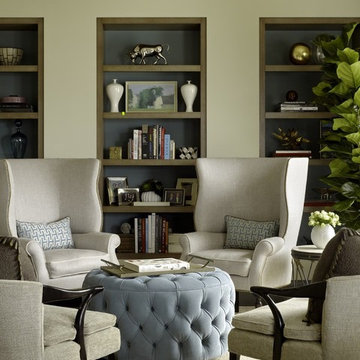
Idées déco pour un salon classique avec une salle de réception, un mur beige et moquette.
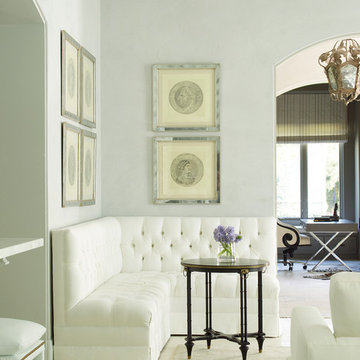
Tria Giovan
Exemple d'un grand salon chic fermé avec une salle de réception, un mur gris, aucune cheminée et aucun téléviseur.
Exemple d'un grand salon chic fermé avec une salle de réception, un mur gris, aucune cheminée et aucun téléviseur.
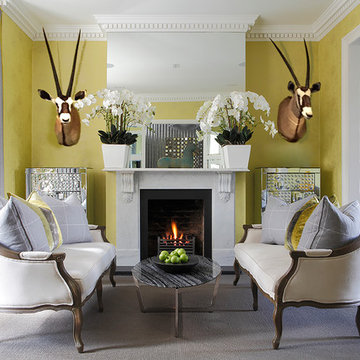
A townhouse Sitting Room features my favourite chartreuse green an Osborne & Little wallpaper, also picked up in cushions . A grey sisal carpet and grey flannel curtains add a complimentary neutral tone. A grey concrete console and wonderfully faceted decorative mirrored chests reflect pattern and colour wonderfully.
with the squashy sofa and TV in the adjacent room we used some small and stylised Louis XV sofas with a modern oval coffee table. We exposed the original brick in the fireplace and this colour is repeated in the taxidermy heads .
Photo credit : James Balston
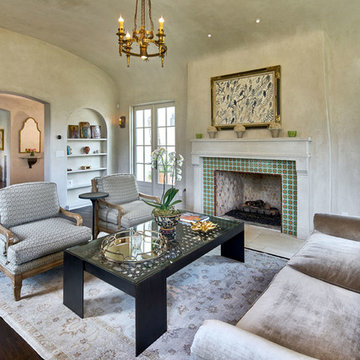
The living room includes; warm neutral upholstered seating, subtly patterned fabrics, wood & glass furnishings and candle wall scones all complimenting the light faux finished walls, dark wood flooring, and decorative tile.
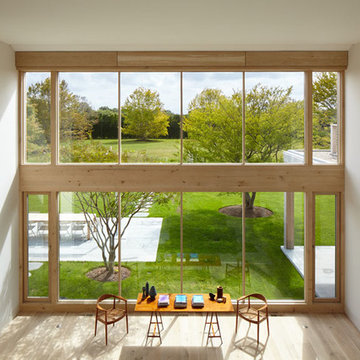
Joshua McHugh
Idées déco pour un grand salon contemporain ouvert avec une salle de réception, un mur beige et parquet clair.
Idées déco pour un grand salon contemporain ouvert avec une salle de réception, un mur beige et parquet clair.
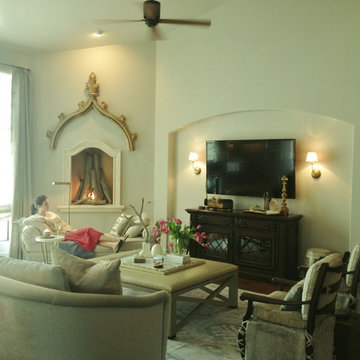
On the original construction drawings, the fireplace was a standard floor level fireplace. I wanted the fireplace to be seen from all angles of the great room, so I designed it on the wall with a custom fabricated surround. The fire logs were also custom fabricated in the style of drift wood in heights to fit the dimensions of the fireplace in a vertical format.
I designed the coffee table/ottoman with grandchildren in mind with the soft upholstered edges. A custom framed marble slab servers as the hard surface for the table.
The antique french chair I bought for the area were given newly fabricated cushions and skirts with "ballet slipper" ties.
Terri Symington

Robert Benson For Charles Hilton Architects
From grand estates, to exquisite country homes, to whole house renovations, the quality and attention to detail of a "Significant Homes" custom home is immediately apparent. Full time on-site supervision, a dedicated office staff and hand picked professional craftsmen are the team that take you from groundbreaking to occupancy. Every "Significant Homes" project represents 45 years of luxury homebuilding experience, and a commitment to quality widely recognized by architects, the press and, most of all....thoroughly satisfied homeowners. Our projects have been published in Architectural Digest 6 times along with many other publications and books. Though the lion share of our work has been in Fairfield and Westchester counties, we have built homes in Palm Beach, Aspen, Maine, Nantucket and Long Island.
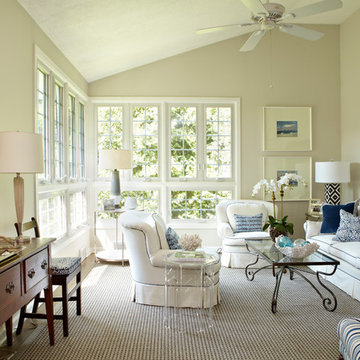
The floors were redone in a modern soft gray/brown so that the color scheme of blues/grays/whites could work. Existing upholstered pieces were reupholstered in white with navy piping. We blended some of the owners antiques with modern pieces such as the acrylic Moroccan style table that serves it's purpose without taking up too much visual space.
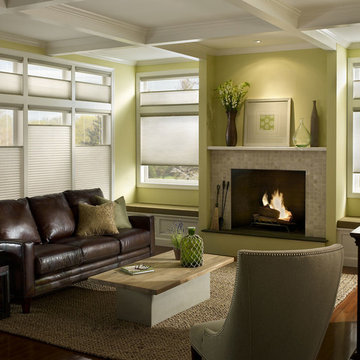
Réalisation d'un salon tradition de taille moyenne et fermé avec un mur vert, un sol en bois brun, une cheminée standard et un manteau de cheminée en carrelage.

Cette image montre un très grand salon nordique ouvert avec un mur gris, sol en béton ciré et aucune cheminée.
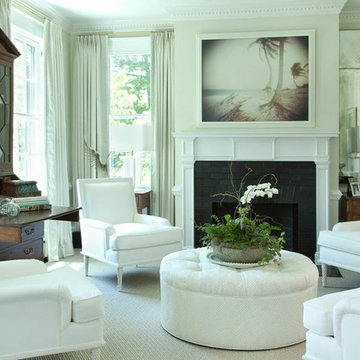
Gordon Gregory
Inspiration pour un grand salon traditionnel avec une salle de réception, un mur beige, moquette, une cheminée standard, un manteau de cheminée en brique et aucun téléviseur.
Inspiration pour un grand salon traditionnel avec une salle de réception, un mur beige, moquette, une cheminée standard, un manteau de cheminée en brique et aucun téléviseur.

The dark, blue-grey walls and stylish complementing furniture is almost paradoxically lit up by the huge bey window, creating a cozy living room atmosphere which, when mixed with the wall-mounted neon sign and other decorative pieces comes off as edgy, without loosing it's previous appeal.
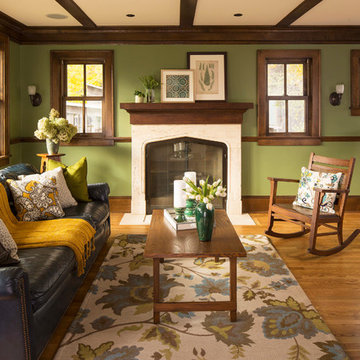
Traditional design blends well with 21st century accessibility standards. Designed by architect Jeremiah Battles of Acacia Architects and built by Ben Quie & Sons, this beautiful new home features details found a century ago, combined with a creative use of space and technology to meet the owner’s mobility needs. Even the elevator is detailed with quarter-sawn oak paneling. Feeling as though it has been here for generations, this home combines architectural salvage with creative design. The owner brought in vintage lighting fixtures, a Tudor fireplace surround, and beveled glass for windows and doors. The kitchen pendants and sconces were custom made to match a 1912 Sheffield fixture she had found. Quarter-sawn oak in the living room, dining room, and kitchen, and flat-sawn oak in the pantry, den, and powder room accent the traditional feel of this brand-new home.
Design by Acacia Architects/Jeremiah Battles
Construction by Ben Quie and Sons
Photography by: Troy Thies
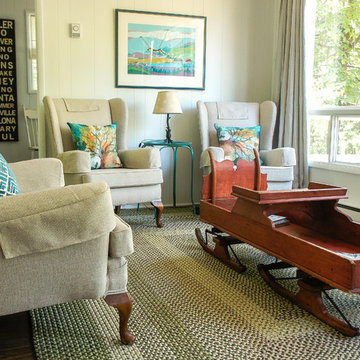
This is a guest cottage separate from the main house which is not only used for visitors but serves as the main sleeping quarters. The request was to freshen the space up while keeping a reasonable budget in mind. The biggest change was painting all of the wood paneling in a very pale green and replacing the flooring with a laminate. This made a huge difference! Most of the existing furniture and artwork was re used and only new pillows, duvet covers and area rugs were added. The end result is fresh, clean, bright and charming, all on a budget!
Idées déco de salons verts
6