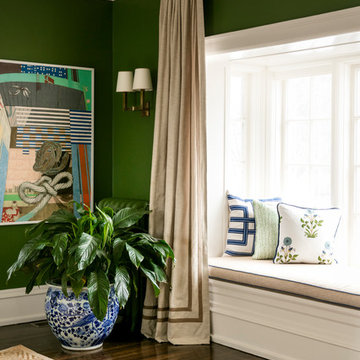Idées déco de salons verts
Trier par :
Budget
Trier par:Populaires du jour
1 - 20 sur 490 photos

A fresh interpretation of the western farmhouse, The Sycamore, with its high pitch rooflines, custom interior trusses, and reclaimed hardwood floors offers irresistible modern warmth.
When merging the past indigenous citrus farms with today’s modern aesthetic, the result is a celebration of the Western Farmhouse. The goal was to craft a community canvas where homes exist as a supporting cast to an overall community composition. The extreme continuity in form, materials, and function allows the residents and their lives to be the focus rather than architecture. The unified architectural canvas catalyzes a sense of community rather than the singular aesthetic expression of 16 individual homes. This sense of community is the basis for the culture of The Sycamore.
The western farmhouse revival style embodied at The Sycamore features elegant, gabled structures, open living spaces, porches, and balconies. Utilizing the ideas, methods, and materials of today, we have created a modern twist on an American tradition. While the farmhouse essence is nostalgic, the cool, modern vibe brings a balance of beauty and efficiency. The modern aura of the architecture offers calm, restoration, and revitalization.
Located at 37th Street and Campbell in the western portion of the popular Arcadia residential neighborhood in Central Phoenix, the Sycamore is surrounded by some of Central Phoenix’s finest amenities, including walkable access to premier eateries such as La Grande Orange, Postino, North, and Chelsea’s Kitchen.
Project Details: The Sycamore, Phoenix, AZ
Architecture: Drewett Works
Builder: Sonora West Development
Developer: EW Investment Funding
Interior Designer: Homes by 1962
Photography: Alexander Vertikoff
Awards:
Gold Nugget Award of Merit – Best Single Family Detached Home 3,500-4,500 sq ft
Gold Nugget Award of Merit – Best Residential Detached Collection of the Year

A basement level family room with music related artwork. Framed album covers and musical instruments reflect the home owners passion and interests.
Photography by: Peter Rymwid

Gacek Design Group - City Living on the Hudson - Living space; Halkin Mason Photography, LLC
Inspiration pour un salon design ouvert avec un mur vert, parquet foncé, un sol noir et éclairage.
Inspiration pour un salon design ouvert avec un mur vert, parquet foncé, un sol noir et éclairage.

Photo: Amy Nowak-Palmerini
Idées déco pour un grand salon bord de mer ouvert avec un mur blanc, un sol en bois brun et une salle de réception.
Idées déco pour un grand salon bord de mer ouvert avec un mur blanc, un sol en bois brun et une salle de réception.

Réalisation d'un très grand salon chalet ouvert avec un manteau de cheminée en pierre et une cheminée d'angle.

Cette image montre un grand salon minimaliste avec une salle de réception, un mur beige, parquet clair, aucune cheminée et aucun téléviseur.
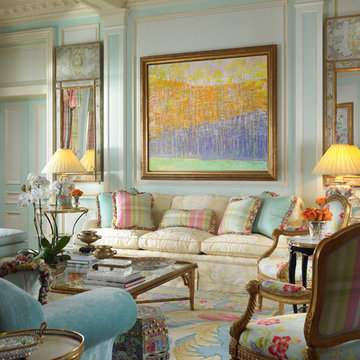
Idées déco pour un salon classique fermé avec une salle de réception, un mur bleu et aucun téléviseur.
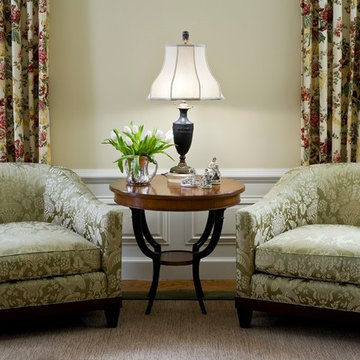
Photo credit: Bruce Buck
Cette photo montre un très grand salon chic fermé avec une salle de réception, un mur beige, un sol en bois brun et aucun téléviseur.
Cette photo montre un très grand salon chic fermé avec une salle de réception, un mur beige, un sol en bois brun et aucun téléviseur.
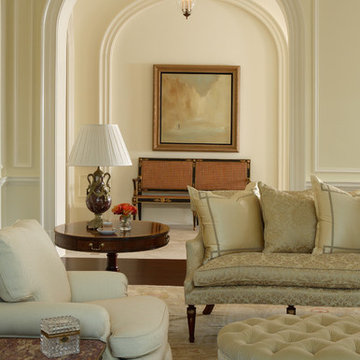
Interiors by Christy Dillard Kratzer, Architecture by Harrison Design Associates, Photography by Chris Little of Little and Associate.
Aménagement d'un salon victorien avec parquet foncé et éclairage.
Aménagement d'un salon victorien avec parquet foncé et éclairage.

A Traditional home gets a makeover. This homeowner wanted to bring in her love of the mountains in her home. She also wanted her built-ins to express a sense of grandiose and a place to store her collection of books. So we decided to create a floor to ceiling custom bookshelves and brought in the mountain feel through the green painted cabinets and an original print of a bison from her favorite artist.

This small Victorian living room has been transformed into a modern olive-green oasis!
Idée de décoration pour un salon vintage de taille moyenne et fermé avec une salle de réception, un mur vert, un sol en bois brun, une cheminée standard, un manteau de cheminée en métal, un téléviseur d'angle et un sol beige.
Idée de décoration pour un salon vintage de taille moyenne et fermé avec une salle de réception, un mur vert, un sol en bois brun, une cheminée standard, un manteau de cheminée en métal, un téléviseur d'angle et un sol beige.
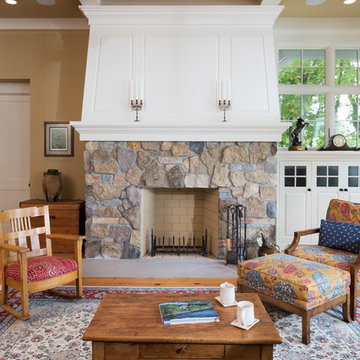
Architect: Sharratt Design & Company,
Photography: Jim Kruger, LandMark Photography,
Landscape & Retaining Walls: Yardscapes, Inc.
Aménagement d'un grand salon classique ouvert avec un mur beige, une cheminée standard, un manteau de cheminée en pierre, un sol en bois brun, aucun téléviseur et un sol marron.
Aménagement d'un grand salon classique ouvert avec un mur beige, une cheminée standard, un manteau de cheminée en pierre, un sol en bois brun, aucun téléviseur et un sol marron.
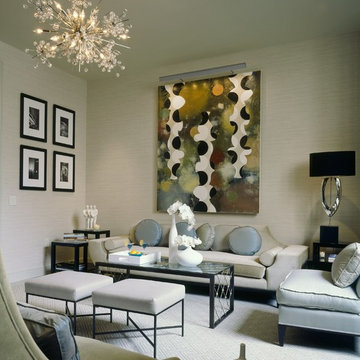
Inspiration pour un salon traditionnel de taille moyenne et fermé avec une salle de réception, un mur beige, moquette et éclairage.

Architect: Cook Architectural Design Studio
General Contractor: Erotas Building Corp
Photo Credit: Susan Gilmore Photography
Cette image montre un salon traditionnel de taille moyenne avec un mur blanc et parquet foncé.
Cette image montre un salon traditionnel de taille moyenne avec un mur blanc et parquet foncé.

Cette image montre un salon design de taille moyenne avec une salle de réception, un sol marron, poutres apparentes, un mur blanc et parquet clair.
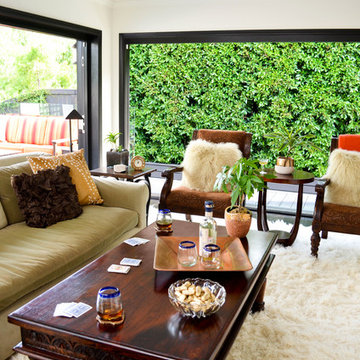
Climate permitted, indoor/outdoor living is a popular trend. To give my clients privacy and create a feeling of expansiveness, we planted a 20-foot tall Ficus hedge along the side of the residential bocce court which provides a magnificent natural backdrop from the inside looking out.

accent chair, accent table, acrylic, area rug, bench, counterstools, living room, lamp, light fixtures, pillows, sectional, mirror, stone tables, swivel chair, wood treads, TV, fireplace, luxury, accessories, black, red, blue,

Modern living room
Aménagement d'un grand salon contemporain ouvert avec un mur blanc, un sol en carrelage de porcelaine, un sol blanc, une cheminée standard, un manteau de cheminée en carrelage et aucun téléviseur.
Aménagement d'un grand salon contemporain ouvert avec un mur blanc, un sol en carrelage de porcelaine, un sol blanc, une cheminée standard, un manteau de cheminée en carrelage et aucun téléviseur.

Exemple d'un grand salon tendance ouvert avec une salle de réception, un mur blanc, parquet clair, une cheminée standard, un manteau de cheminée en pierre, aucun téléviseur et un sol marron.
Idées déco de salons verts
1
