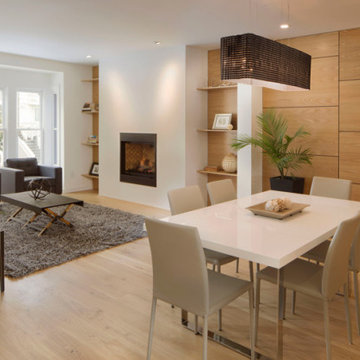Idées déco de salons victoriens avec différents habillages de murs
Trier par :
Budget
Trier par:Populaires du jour
1 - 20 sur 129 photos
1 sur 3

Réalisation d'un grand salon victorien fermé avec un mur bleu, parquet foncé, une cheminée standard, un téléviseur fixé au mur, un sol marron et boiseries.
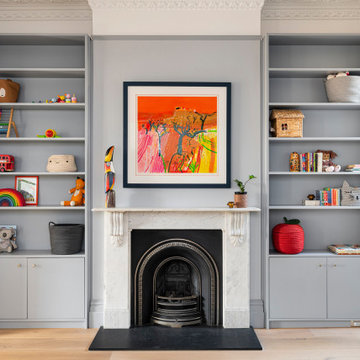
Inspiration pour un salon gris et blanc victorien en bois de taille moyenne avec un mur gris, parquet clair, une cheminée standard, un manteau de cheminée en métal et un sol marron.

Exemple d'un salon blanc et bois victorien de taille moyenne et fermé avec une salle de réception, un mur beige, un sol en bois brun, une cheminée standard, un manteau de cheminée en brique, aucun téléviseur, un sol marron, un plafond en papier peint et du papier peint.
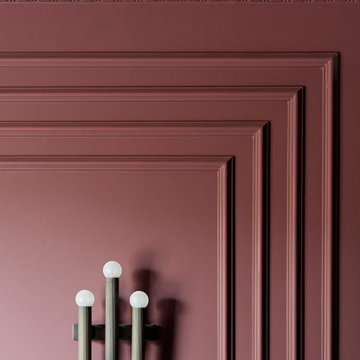
Living room painted in Farrow + Ball Brinjal. Custom wall paneling detail and original Victorian crown molding.
Inspiration pour un salon victorien avec un mur rouge et du lambris.
Inspiration pour un salon victorien avec un mur rouge et du lambris.
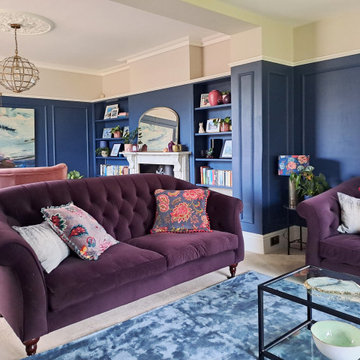
Cette photo montre un grand salon gris et rose victorien fermé avec une salle de réception, un mur bleu, moquette, un poêle à bois, un manteau de cheminée en pierre, un téléviseur indépendant, un sol gris et du lambris.

Idées déco pour un grand salon victorien ouvert avec une salle de réception, un mur vert, parquet foncé, une cheminée standard, un manteau de cheminée en pierre, un sol vert et du papier peint.

The floor plan of this beautiful Victorian flat remained largely unchanged since 1890 – making modern living a challenge. With support from our engineering team, the floor plan of the main living space was opened to not only connect the kitchen and the living room but also add a dedicated dining area.

Cette image montre un grand salon victorien avec une salle de réception, un mur beige, parquet clair, une cheminée standard, un manteau de cheminée en pierre de parement, un sol beige, un plafond à caissons et boiseries.

Victorian terrace living/dining room with traditional style horseshoe fireplace, feature wallpaper wall and white shutters
Cette photo montre un salon victorien de taille moyenne et ouvert avec une salle de réception, un sol en bois brun, une cheminée standard, un manteau de cheminée en bois, un téléviseur indépendant, un sol marron, du papier peint et un mur beige.
Cette photo montre un salon victorien de taille moyenne et ouvert avec une salle de réception, un sol en bois brun, une cheminée standard, un manteau de cheminée en bois, un téléviseur indépendant, un sol marron, du papier peint et un mur beige.
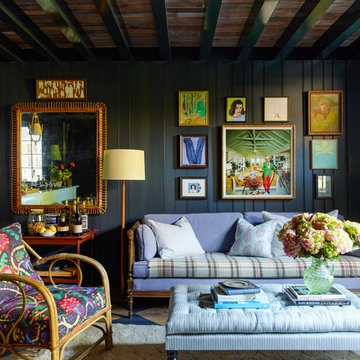
This property was transformed from an 1870s YMCA summer camp into an eclectic family home, built to last for generations. Space was made for a growing family by excavating the slope beneath and raising the ceilings above. Every new detail was made to look vintage, retaining the core essence of the site, while state of the art whole house systems ensure that it functions like 21st century home.
This home was featured on the cover of ELLE Décor Magazine in April 2016.
G.P. Schafer, Architect
Rita Konig, Interior Designer
Chambers & Chambers, Local Architect
Frederika Moller, Landscape Architect
Eric Piasecki, Photographer
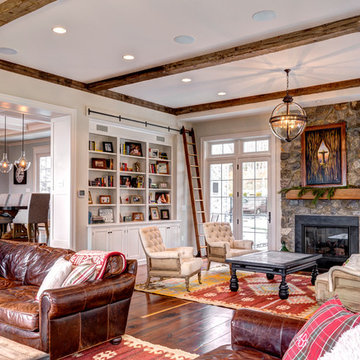
Inspiration pour un salon victorien avec un mur blanc, un sol en bois brun et un mur en pierre.
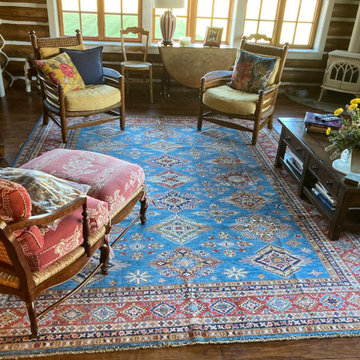
Inspiration pour un grand salon victorien en bois fermé avec une salle de réception, un mur marron, parquet foncé, une cheminée d'angle, un manteau de cheminée en métal, un téléviseur indépendant, un sol marron et un plafond en lambris de bois.
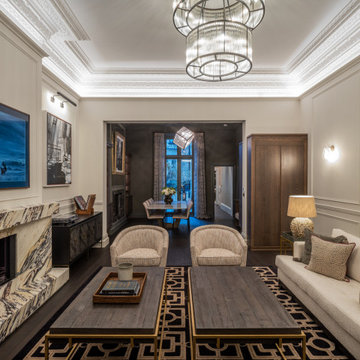
Wall colour: Slaked Lime Mid #149 by Little Greene | Ceilings in Loft White #222 by Little Greene | Chandelier is the double Bernardi in bronze, by Eichholtz | Rug and club chairs from Eichholtz | Morton Sofa in Hunstman Natural, from Andrew Martin | Breuer coffee tables, from Andrew Martin | Ina wall lights from Soho Home | Custom fireplace by AC Stone & Ceramic using Calacatta Viola marble
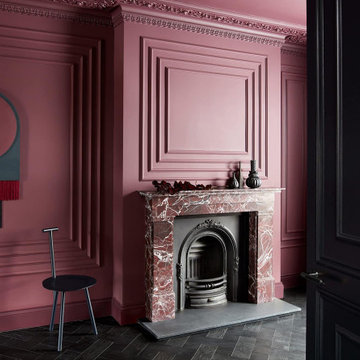
Living room painted in Farrow + Ball Brinjal. Custom fireplace surround in Rosso Levanto marble. Versaille pattern parquet flooring in custom black finish. Custom wall paneling design.
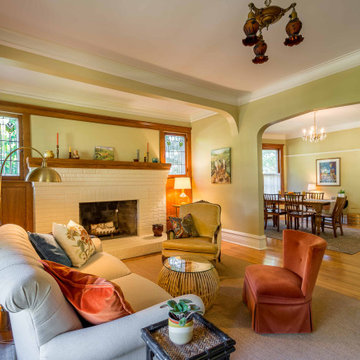
Cette photo montre un salon blanc et bois victorien de taille moyenne et fermé avec une salle de réception, un mur beige, un sol en bois brun, une cheminée standard, un manteau de cheminée en brique, aucun téléviseur, un sol marron, un plafond en papier peint et du papier peint.
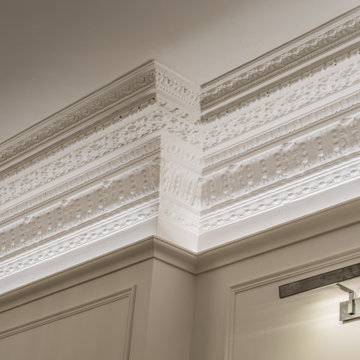
Wall colour: Slaked Lime Mid #149 by Little Greene | Ceilings in Loft White #222 by Little Greene
Cette image montre un grand salon victorien ouvert avec une salle de réception, un mur beige, parquet foncé, une cheminée standard, un manteau de cheminée en pierre, un téléviseur dissimulé, un sol marron, du lambris et éclairage.
Cette image montre un grand salon victorien ouvert avec une salle de réception, un mur beige, parquet foncé, une cheminée standard, un manteau de cheminée en pierre, un téléviseur dissimulé, un sol marron, du lambris et éclairage.
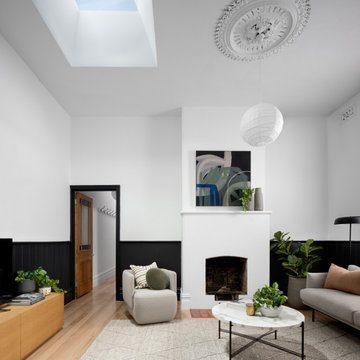
Living
Idées déco pour un salon victorien avec un mur blanc, parquet clair, une cheminée standard, un manteau de cheminée en plâtre, un téléviseur indépendant et du lambris.
Idées déco pour un salon victorien avec un mur blanc, parquet clair, une cheminée standard, un manteau de cheminée en plâtre, un téléviseur indépendant et du lambris.
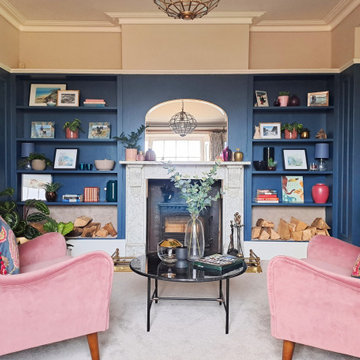
Inspiration pour un grand salon gris et rose victorien fermé avec une salle de réception, un mur bleu, moquette, un poêle à bois, un manteau de cheminée en pierre, un téléviseur indépendant, un sol gris et du lambris.
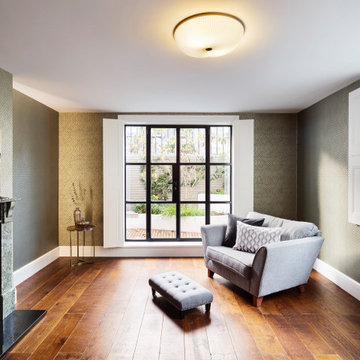
Main living room with bespoke joinery and lighting
Idées déco pour un grand salon victorien avec une salle de réception, un mur vert, parquet foncé, une cheminée standard, un manteau de cheminée en bois, aucun téléviseur, un sol marron et du papier peint.
Idées déco pour un grand salon victorien avec une salle de réception, un mur vert, parquet foncé, une cheminée standard, un manteau de cheminée en bois, aucun téléviseur, un sol marron et du papier peint.
Idées déco de salons victoriens avec différents habillages de murs
1
