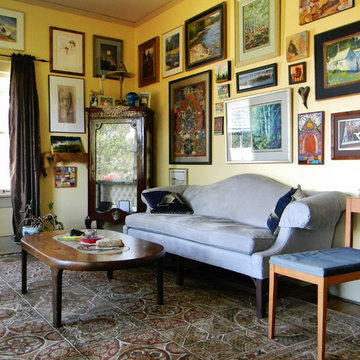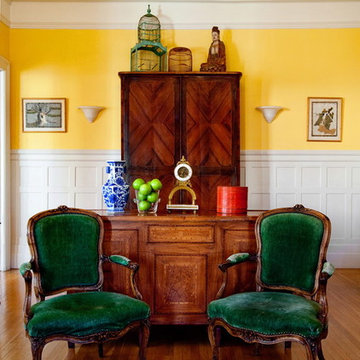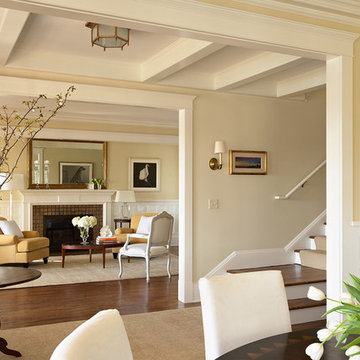Idées déco de salons victoriens avec un mur jaune
Trier par:Populaires du jour
1 - 20 sur 111 photos

Asta Homes
Great Falls, VA 22066
Idée de décoration pour un salon victorien fermé avec une salle de réception, un mur jaune, une cheminée standard, aucun téléviseur et un sol blanc.
Idée de décoration pour un salon victorien fermé avec une salle de réception, un mur jaune, une cheminée standard, aucun téléviseur et un sol blanc.
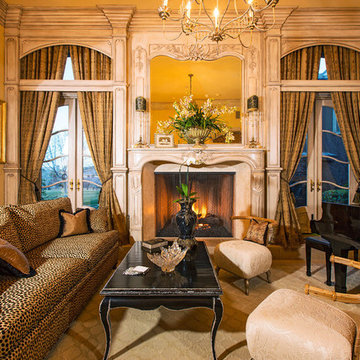
Idées déco pour un salon victorien avec un mur jaune et une cheminée standard.
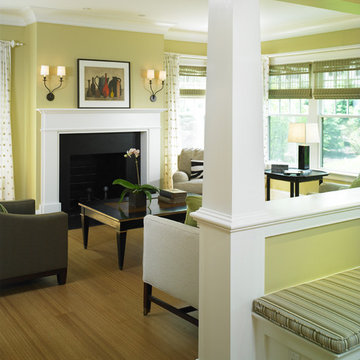
Idée de décoration pour un salon victorien avec un mur jaune, une cheminée standard, aucun téléviseur et canapé noir.
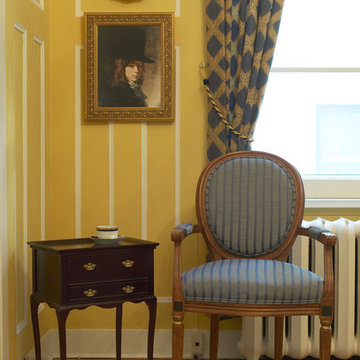
Inspiration pour un salon victorien de taille moyenne et ouvert avec une salle de réception, un mur jaune, un sol en bois brun, aucune cheminée, aucun téléviseur et un sol marron.
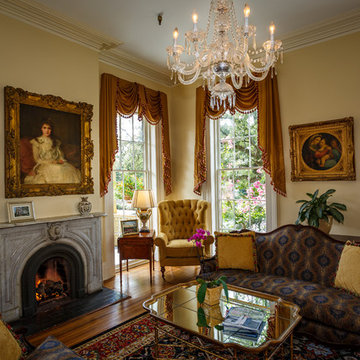
Cindy Roberts
Réalisation d'un salon victorien de taille moyenne et ouvert avec une salle de réception, un mur jaune, une cheminée standard, un manteau de cheminée en pierre et aucun téléviseur.
Réalisation d'un salon victorien de taille moyenne et ouvert avec une salle de réception, un mur jaune, une cheminée standard, un manteau de cheminée en pierre et aucun téléviseur.
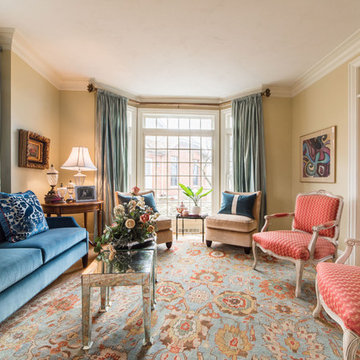
Cette image montre un salon victorien de taille moyenne et fermé avec une salle de réception, aucun téléviseur, un mur jaune, parquet clair, aucune cheminée et un sol beige.
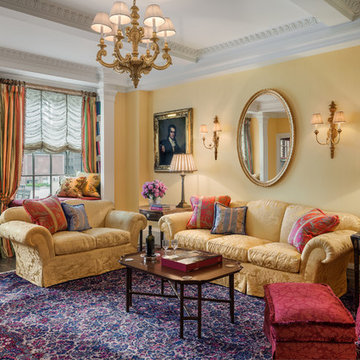
Living room
Photo credit: Tom Crane
Inspiration pour un salon victorien de taille moyenne et fermé avec une salle de réception, un mur jaune, un sol marron, un sol en bois brun, une cheminée standard et un manteau de cheminée en bois.
Inspiration pour un salon victorien de taille moyenne et fermé avec une salle de réception, un mur jaune, un sol marron, un sol en bois brun, une cheminée standard et un manteau de cheminée en bois.
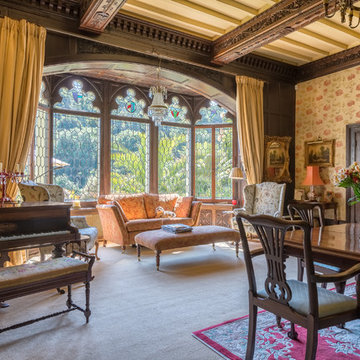
Stunning living room with views to the River Dart in a fully renovated Lodge House in the Strawberry Hill Gothic Style. c1883 Warfleet Creek, Dartmouth, South Devon. Colin Cadle Photography, Photo Styling by Jan
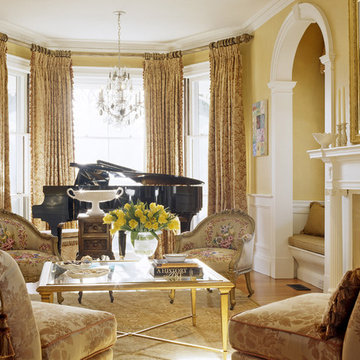
The client admired this Victorian home from afar for many years before purchasing it. The extensive rehabilitation restored much of the house to its original style and grandeur; interior spaces were transformed in function while respecting the elaborate details of the era. A new kitchen, breakfast area, study and baths make the home fully functional and comfortably livable.
Photo Credit: Sam Gray
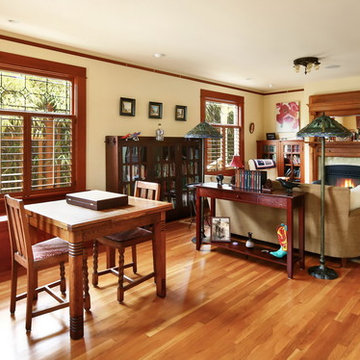
After many years of careful consideration and planning, these clients came to us with the goal of restoring this home’s original Victorian charm while also increasing its livability and efficiency. From preserving the original built-in cabinetry and fir flooring, to adding a new dormer for the contemporary master bathroom, careful measures were taken to strike this balance between historic preservation and modern upgrading. Behind the home’s new exterior claddings, meticulously designed to preserve its Victorian aesthetic, the shell was air sealed and fitted with a vented rainscreen to increase energy efficiency and durability. With careful attention paid to the relationship between natural light and finished surfaces, the once dark kitchen was re-imagined into a cheerful space that welcomes morning conversation shared over pots of coffee.
Every inch of this historical home was thoughtfully considered, prompting countless shared discussions between the home owners and ourselves. The stunning result is a testament to their clear vision and the collaborative nature of this project.
Photography by Radley Muller Photography
Design by Deborah Todd Building Design Services
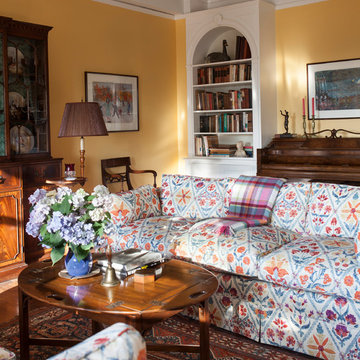
Exemple d'un salon victorien de taille moyenne et fermé avec une salle de musique, un mur jaune, un sol en bois brun, aucune cheminée et aucun téléviseur.
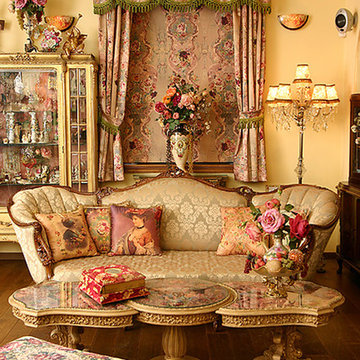
project for michal negrin
Cette photo montre un salon victorien avec une salle de réception et un mur jaune.
Cette photo montre un salon victorien avec une salle de réception et un mur jaune.
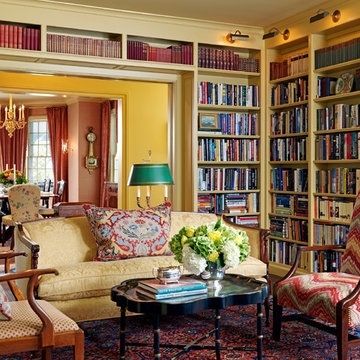
Eric Roth Photography
Aménagement d'un salon victorien avec une bibliothèque ou un coin lecture et un mur jaune.
Aménagement d'un salon victorien avec une bibliothèque ou un coin lecture et un mur jaune.
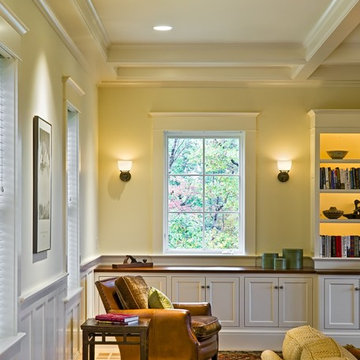
Rob Karosis Photography
www.robkarosis.com
Cette image montre un salon victorien avec une bibliothèque ou un coin lecture et un mur jaune.
Cette image montre un salon victorien avec une bibliothèque ou un coin lecture et un mur jaune.

Inspiration pour un grand salon victorien fermé avec une salle de réception, un sol en bois brun, un mur jaune et un sol marron.
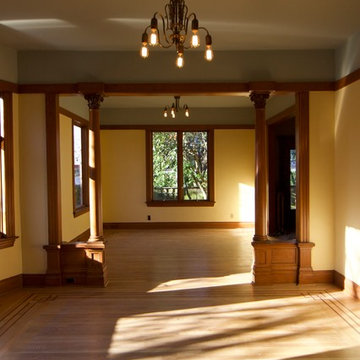
The living room and dining room are linked in sentiment and design. A consistent millwork stain color was developed to set the tone in all the rooms, and to create continuity throughout the house. Featuring beautiful, handcarved, wood columns, this living / dining room contains a glimpse "days gone by." We love the natural light and the banded, antique lighting fixtures. Victorian / Edwardian House Remodel, Seattle, WA. Photography by Chris Gromek and Paula McHugh
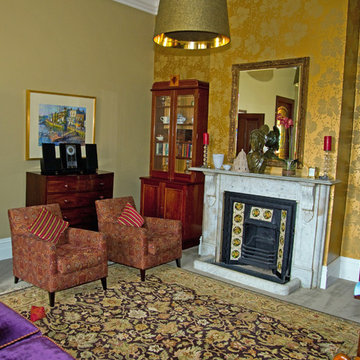
Photos by Sarah Wood Photography.
Architect’s notes:
Major refurbishment of an 1880’s Victorian home. Spaces were reconfigured to suit modern life while being respectful of the original building. A meandering family home with a variety of moods and finishes.
Special features:
Low-energy lighting
Grid interactive electric solar panels
80,000 liter underground rain water storage
Low VOC paints
Idées déco de salons victoriens avec un mur jaune
1
