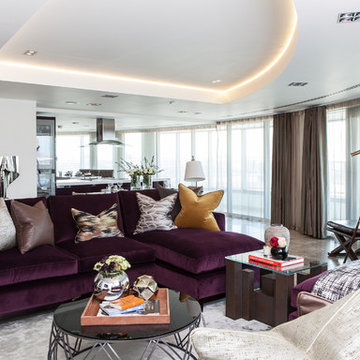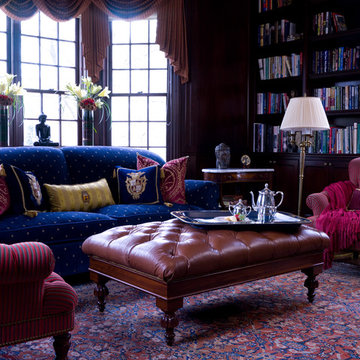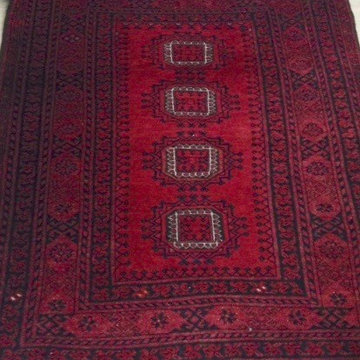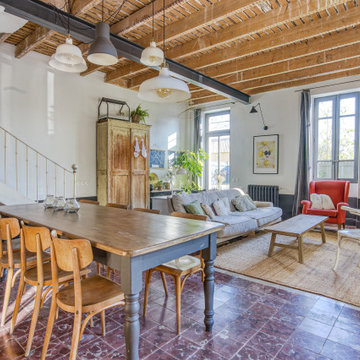Idées déco de salons violets
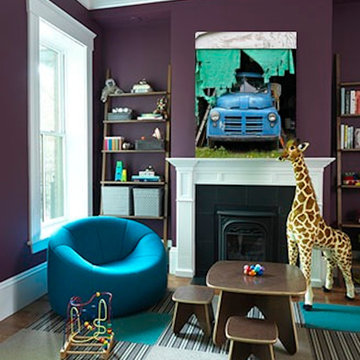
"Woody " collection of Vintage Trucks on Canvas
By Photographer/ Desiner Nancy Weezy Forman
available in our Showroom in Philadelphia and various Gallerys across the country for more see...
www.juniperwinddesigns.com
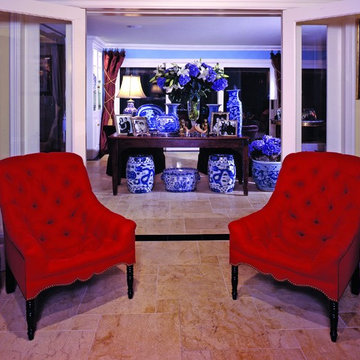
Symmetry and a flair of red accentuate this collection of Blue & White import
Cette photo montre un salon chic avec un mur bleu.
Cette photo montre un salon chic avec un mur bleu.

From architecture to finishing touches, this Napa Valley home exudes elegance, sophistication and rustic charm.
The living room exudes a cozy charm with the center ridge beam and fireplace mantle featuring rustic wood elements. Wood flooring further enhances the inviting ambience.
---
Project by Douglah Designs. Their Lafayette-based design-build studio serves San Francisco's East Bay areas, including Orinda, Moraga, Walnut Creek, Danville, Alamo Oaks, Diablo, Dublin, Pleasanton, Berkeley, Oakland, and Piedmont.
For more about Douglah Designs, see here: http://douglahdesigns.com/
To learn more about this project, see here: https://douglahdesigns.com/featured-portfolio/napa-valley-wine-country-home-design/
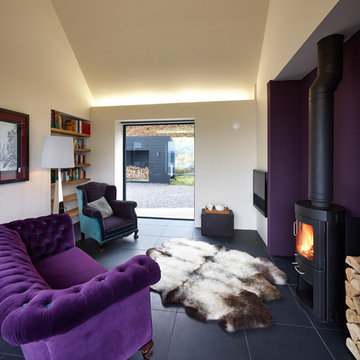
Andrew Lee Photography
Aménagement d'un salon contemporain de taille moyenne avec un mur violet et un téléviseur fixé au mur.
Aménagement d'un salon contemporain de taille moyenne avec un mur violet et un téléviseur fixé au mur.
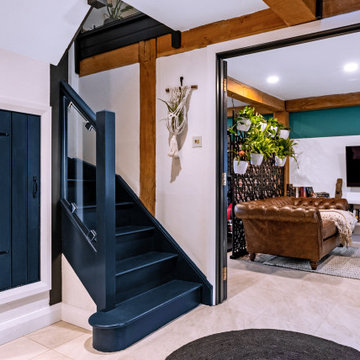
Home gym design within living room. Bespoke green wall separating both areas.
Inspiration pour un salon minimaliste.
Inspiration pour un salon minimaliste.
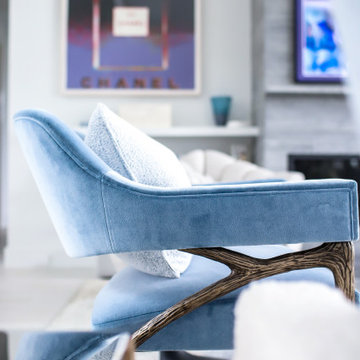
Incorporating a unique blue-chip art collection, this modern Hamptons home was meticulously designed to complement the owners' cherished art collections. The thoughtful design seamlessly integrates tailored storage and entertainment solutions, all while upholding a crisp and sophisticated aesthetic.
This inviting living room exudes luxury and comfort. It features beautiful seating, with plush blue, white, and gray furnishings that create a serene atmosphere. The room is beautifully illuminated by an array of exquisite lighting fixtures and carefully curated decor accents. A grand fireplace serves as the focal point, adding both warmth and visual appeal. The walls are adorned with captivating artwork, adding a touch of artistic flair to this exquisite living area.
---Project completed by New York interior design firm Betty Wasserman Art & Interiors, which serves New York City, as well as across the tri-state area and in The Hamptons.
For more about Betty Wasserman, see here: https://www.bettywasserman.com/
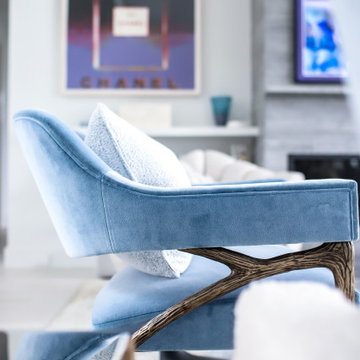
Incorporating a unique blue-chip art collection, this modern Hamptons home was meticulously designed to complement the owners' cherished art collections. The thoughtful design seamlessly integrates tailored storage and entertainment solutions, all while upholding a crisp and sophisticated aesthetic.
This inviting living room exudes luxury and comfort. It features beautiful seating, with plush blue, white, and gray furnishings that create a serene atmosphere. The room is beautifully illuminated by an array of exquisite lighting fixtures and carefully curated decor accents. A grand fireplace serves as the focal point, adding both warmth and visual appeal. The walls are adorned with captivating artwork, adding a touch of artistic flair to this exquisite living area.
---Project completed by New York interior design firm Betty Wasserman Art & Interiors, which serves New York City, as well as across the tri-state area and in The Hamptons.
For more about Betty Wasserman, see here: https://www.bettywasserman.com/
To learn more about this project, see here: https://www.bettywasserman.com/spaces/westhampton-art-centered-oceanfront-home/
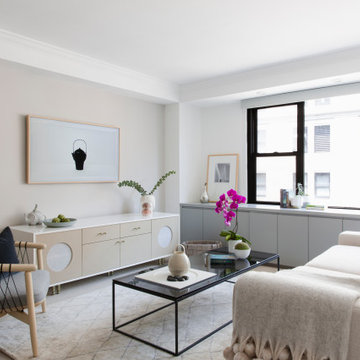
Open Living Room/Dining Room in pale neutrals, accented with black, clean modern lines.
Cette photo montre un salon tendance.
Cette photo montre un salon tendance.
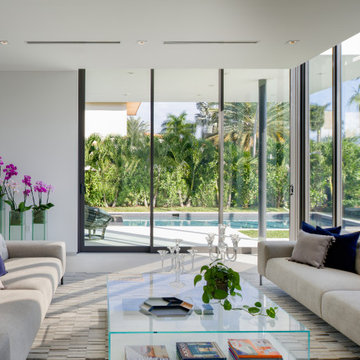
Nestled on a oversized corner lot in Bay Harbor Island, the architecture of this building presents itself with a Tropical Modern concept that takes advantage of both Florida’s tropical climate and the site’s intimate views of lush greenery.
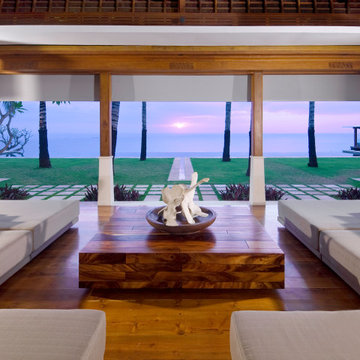
The entrance walkway steps up slowly through the lotus ponds at the front and allows a framed view on approach, this is more in keeping with a traditional Balinese entrance as it is believed that evil spirits cannot turn corners. Only upon entering the living room, will then the view take away one's breath. The furniture will be amended and enlarged so you have a large modular system which can be arranged to suit any occasion. There continues to be a bar in the living space. Large stone designs have been amended within the walls to include a combination of carving and niches to house traditional antiquities.
(Source: https://www.allvillasbali.com/bali-villas/37/the_istana_bali.html)

Idée de décoration pour un salon tradition avec un mur beige, un sol en bois brun, une cheminée standard, un manteau de cheminée en métal, un téléviseur fixé au mur, un sol marron et un mur en pierre.
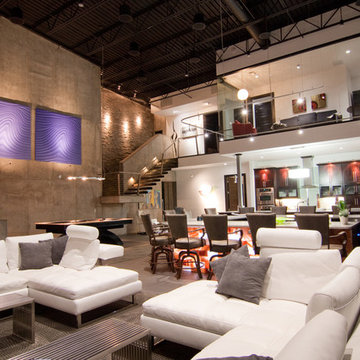
Living Room, Bar, and Kitchen Area
Photo: BKD Photo
Inspiration pour un grand salon minimaliste ouvert avec un mur gris, un sol en carrelage de porcelaine, aucune cheminée et un téléviseur fixé au mur.
Inspiration pour un grand salon minimaliste ouvert avec un mur gris, un sol en carrelage de porcelaine, aucune cheminée et un téléviseur fixé au mur.

This 7,000 square foot space located is a modern weekend getaway for a modern family of four. The owners were looking for a designer who could fuse their love of art and elegant furnishings with the practicality that would fit their lifestyle. They owned the land and wanted to build their new home from the ground up. Betty Wasserman Art & Interiors, Ltd. was a natural fit to make their vision a reality.
Upon entering the house, you are immediately drawn to the clean, contemporary space that greets your eye. A curtain wall of glass with sliding doors, along the back of the house, allows everyone to enjoy the harbor views and a calming connection to the outdoors from any vantage point, simultaneously allowing watchful parents to keep an eye on the children in the pool while relaxing indoors. Here, as in all her projects, Betty focused on the interaction between pattern and texture, industrial and organic.
Project completed by New York interior design firm Betty Wasserman Art & Interiors, which serves New York City, as well as across the tri-state area and in The Hamptons.
For more about Betty Wasserman, click here: https://www.bettywasserman.com/
To learn more about this project, click here: https://www.bettywasserman.com/spaces/sag-harbor-hideaway/
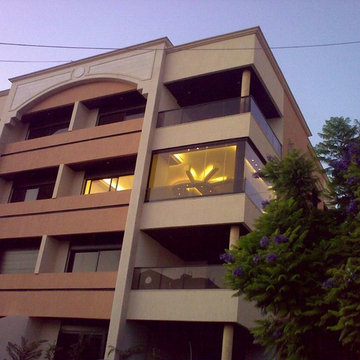
Ceiling
Lighting
Glass
Living Room
Salon
Gibson board
Réalisation d'un salon minimaliste.
Réalisation d'un salon minimaliste.
Idées déco de salons violets
4
