Idées déco de saunas avec aucune cabine
Trier par :
Budget
Trier par:Populaires du jour
1 - 20 sur 251 photos
1 sur 3

Inspired by the majesty of the Northern Lights and this family's everlasting love for Disney, this home plays host to enlighteningly open vistas and playful activity. Like its namesake, the beloved Sleeping Beauty, this home embodies family, fantasy and adventure in their truest form. Visions are seldom what they seem, but this home did begin 'Once Upon a Dream'. Welcome, to The Aurora.

Woodside, CA spa-sauna project is one of our favorites. From the very first moment we realized that meeting customers expectations would be very challenging due to limited timeline but worth of trying at the same time. It was one of the most intense projects which also was full of excitement as we were sure that final results would be exquisite and would make everyone happy.
This sauna was designed and built from the ground up by TBS Construction's team. Goal was creating luxury spa like sauna which would be a personal in-house getaway for relaxation. Result is exceptional. We managed to meet the timeline, deliver quality and make homeowner happy.
TBS Construction is proud being a creator of Atherton Luxury Spa-Sauna.

Ambient Elements creates conscious designs for innovative spaces by combining superior craftsmanship, advanced engineering and unique concepts while providing the ultimate wellness experience. We design and build saunas, infrared saunas, steam rooms, hammams, cryo chambers, salt rooms, snow rooms and many other hyperthermic conditioning modalities.
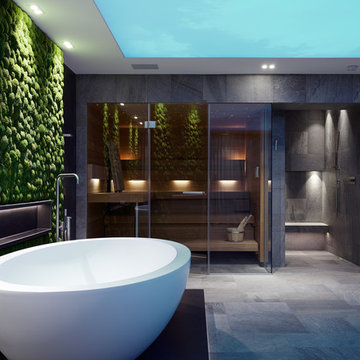
Achim Venzke Fotografie
Exemple d'un grand sauna tendance en bois foncé avec un placard à porte plane, une baignoire indépendante, une douche à l'italienne, WC séparés, un carrelage gris, des carreaux de céramique, un mur noir, un sol en carrelage de céramique, une grande vasque, un sol gris, aucune cabine et un plan de toilette noir.
Exemple d'un grand sauna tendance en bois foncé avec un placard à porte plane, une baignoire indépendante, une douche à l'italienne, WC séparés, un carrelage gris, des carreaux de céramique, un mur noir, un sol en carrelage de céramique, une grande vasque, un sol gris, aucune cabine et un plan de toilette noir.
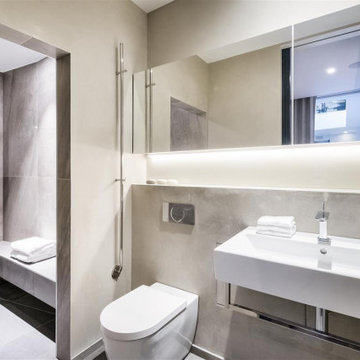
Rachel Niddrie for LXA
Exemple d'un sauna tendance de taille moyenne avec un espace douche bain, un carrelage gris, des carreaux de porcelaine, un mur beige, un sol en carrelage de porcelaine, un lavabo suspendu, un sol blanc, aucune cabine, meuble simple vasque, meuble-lavabo suspendu et un banc de douche.
Exemple d'un sauna tendance de taille moyenne avec un espace douche bain, un carrelage gris, des carreaux de porcelaine, un mur beige, un sol en carrelage de porcelaine, un lavabo suspendu, un sol blanc, aucune cabine, meuble simple vasque, meuble-lavabo suspendu et un banc de douche.
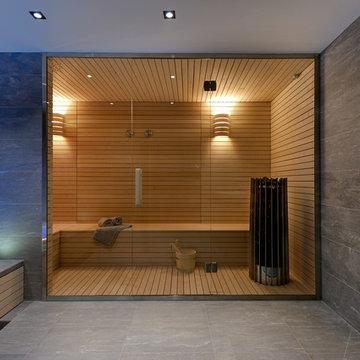
Cette photo montre un sauna tendance avec une baignoire posée, une douche ouverte, un mur gris, un sol gris et aucune cabine.
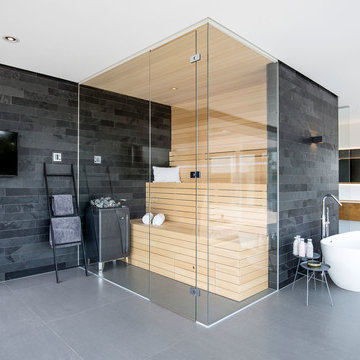
© Falko Wübbecke | falko-wuebbecke.de
Idée de décoration pour un très grand sauna asiatique avec un placard à porte vitrée, des portes de placard beiges, une baignoire indépendante, une douche à l'italienne, WC suspendus, un carrelage gris, un carrelage de pierre, un mur vert, un sol en carrelage de céramique, un plan vasque, un sol gris et aucune cabine.
Idée de décoration pour un très grand sauna asiatique avec un placard à porte vitrée, des portes de placard beiges, une baignoire indépendante, une douche à l'italienne, WC suspendus, un carrelage gris, un carrelage de pierre, un mur vert, un sol en carrelage de céramique, un plan vasque, un sol gris et aucune cabine.
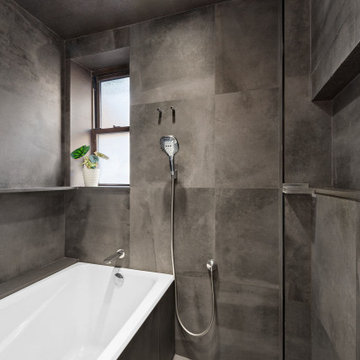
tub in the shower, this bathroom is intended to be Korean spa
Inspiration pour un petit sauna avec un placard à porte plane, des portes de placard blanches, une baignoire en alcôve, WC à poser, un carrelage noir, des carreaux de porcelaine, un mur noir, un sol en carrelage de porcelaine, une vasque, un plan de toilette en quartz modifié, un sol noir, aucune cabine, un plan de toilette blanc, une niche, meuble simple vasque et meuble-lavabo sur pied.
Inspiration pour un petit sauna avec un placard à porte plane, des portes de placard blanches, une baignoire en alcôve, WC à poser, un carrelage noir, des carreaux de porcelaine, un mur noir, un sol en carrelage de porcelaine, une vasque, un plan de toilette en quartz modifié, un sol noir, aucune cabine, un plan de toilette blanc, une niche, meuble simple vasque et meuble-lavabo sur pied.
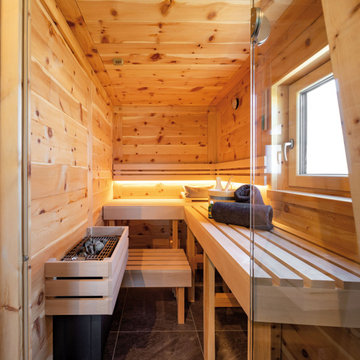
Nach eigenen Wünschen der Baufamilie stimmig kombiniert, nutzt Haus Aschau Aspekte traditioneller, klassischer und moderner Elemente als Basis. Sowohl bei der Raumanordnung als auch bei der architektonischen Gestaltung von Baukörper und Fenstergrafik setzt es dabei individuelle Akzente.
So fällt der großzügige Bereich im Erdgeschoss für Wohnen, Essen und Kochen auf. Ergänzt wird er durch die üppige Terrasse mit Ausrichtung nach Osten und Süden – für hohe Aufenthaltsqualität zu jeder Tageszeit.
Das Obergeschoss bildet eine Regenerations-Oase mit drei Kinderzimmern, großem Wellnessbad inklusive Sauna und verbindendem Luftraum über beide Etagen.
Größe, Proportionen und Anordnung der Fenster unterstreichen auf der weißen Putzfassade die attraktive Gesamterscheinung.
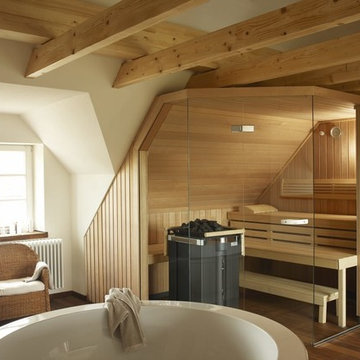
Klafs Premium
Idées déco pour un grand sauna moderne avec une baignoire posée, un espace douche bain, un carrelage beige, du carrelage en travertin, un mur beige, parquet foncé, un sol marron et aucune cabine.
Idées déco pour un grand sauna moderne avec une baignoire posée, un espace douche bain, un carrelage beige, du carrelage en travertin, un mur beige, parquet foncé, un sol marron et aucune cabine.
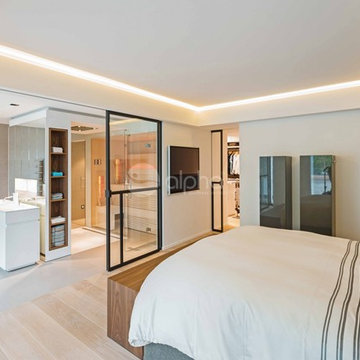
Ambient Elements creates conscious designs for innovative spaces by combining superior craftsmanship, advanced engineering and unique concepts while providing the ultimate wellness experience. We design and build saunas, infrared saunas, steam rooms, hammams, cryo chambers, salt rooms, snow rooms and many other hyperthermic conditioning modalities.
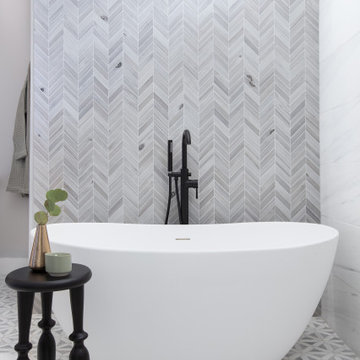
Aménagement d'un très grand sauna classique avec un placard à porte shaker, des portes de placard marrons, une baignoire indépendante, une douche ouverte, un carrelage blanc, des carreaux de porcelaine, un mur gris, un sol en marbre, un lavabo encastré, un plan de toilette en quartz modifié, un sol blanc, aucune cabine, un plan de toilette blanc, un banc de douche, meuble simple vasque et meuble-lavabo sur pied.

Katja Schuster
Réalisation d'un grand sauna minimaliste avec un placard sans porte, des portes de placard beiges, une baignoire d'angle, une douche à l'italienne, WC séparés, un carrelage beige, un carrelage marron, un mur beige, parquet clair, une vasque, un plan de toilette en bois, un sol beige et aucune cabine.
Réalisation d'un grand sauna minimaliste avec un placard sans porte, des portes de placard beiges, une baignoire d'angle, une douche à l'italienne, WC séparés, un carrelage beige, un carrelage marron, un mur beige, parquet clair, une vasque, un plan de toilette en bois, un sol beige et aucune cabine.
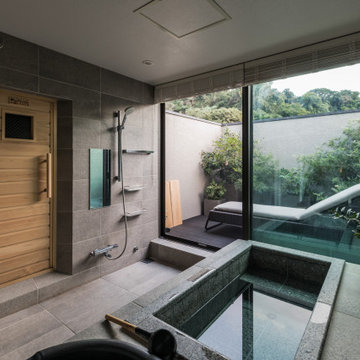
Réalisation d'un sauna avec un bain japonais, un espace douche bain, un carrelage gris, des carreaux de porcelaine, un mur gris, un sol en carrelage de porcelaine, un sol gris et aucune cabine.

Exemple d'un grand sauna montagne en bois foncé avec un espace douche bain, un mur marron, un sol en ardoise, un sol multicolore, aucune cabine, une baignoire sur pieds, un lavabo encastré et un mur en pierre.
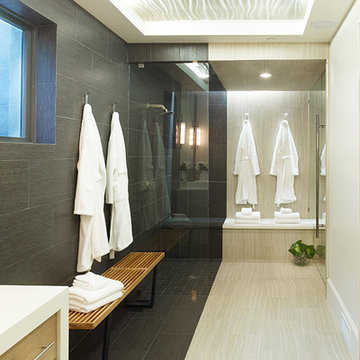
Exemple d'un grand sauna moderne avec une douche ouverte, un carrelage gris, des carreaux de porcelaine, un mur blanc, un sol en carrelage de porcelaine, un sol beige et aucune cabine.
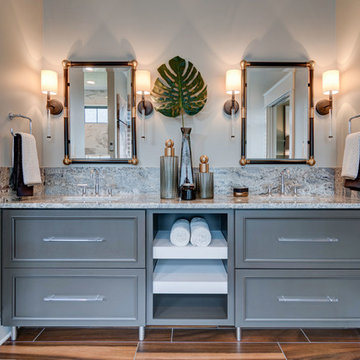
The mater bathroom features granite countertops on the double vanity. The unique industrial design of the mirror edges coincides with the decor of the vanity.
Photo by: Thomas Graham

Modern Black and White Bathroom with a shower, toilet, and black overhead cabinet. Vanity sink with floating vanity. Black cabinets and countertop. The shower has grey tiles with brick style on the walls and small honeycomb tiles on the floor. A window with black trim in the shower. Large honeycomb tiles on the bathroom floor. One light fixture in the shower. One light fixture outside the shower. One light fixture above the mirror.
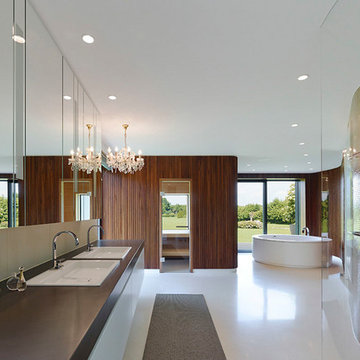
Photography: Zooey Braun Roemerstr. 51, Stuttgart, T +49 (0)711 6400361, zooey@zooeybraun.de
Idées déco pour un très grand sauna contemporain avec un placard à porte plane, des portes de placard blanches, une douche à l'italienne, un lavabo posé, une baignoire indépendante, un sol blanc, un mur marron et aucune cabine.
Idées déco pour un très grand sauna contemporain avec un placard à porte plane, des portes de placard blanches, une douche à l'italienne, un lavabo posé, une baignoire indépendante, un sol blanc, un mur marron et aucune cabine.

Besonderheit: Rustikaler, Uriger Style, viel Altholz und Felsverbau
Konzept: Vollkonzept und komplettes Interiore-Design Stefan Necker – Tegernseer Badmanufaktur
Projektart: Renovierung/Umbau alter Saunabereich
Projektart: EFH / Keller
Umbaufläche ca. 50 qm
Produkte: Sauna, Kneipsches Fussbad, Ruhenereich, Waschtrog, WC, Dusche, Hebeanlage, Wandbrunnen, Türen zu den Angrenzenden Bereichen, Verkleidung Hauselektrifizierung
Idées déco de saunas avec aucune cabine
1