Idées déco de saunas avec un mur gris
Trier par :
Budget
Trier par:Populaires du jour
1 - 20 sur 611 photos
1 sur 3

One of two identical bathrooms is spacious and features all conveniences. To gain usable space, the existing water heaters were removed and replaced with exterior wall-mounted tankless units. Furthermore, all the storage needs were met by incorporating built-in solutions wherever we could.

Bathroom with blue vanity, satin gold hardware and plumbing fixtures
Idées déco pour un sauna moderne de taille moyenne avec un placard à porte shaker, des portes de placard bleues, un mur gris, un sol en carrelage de porcelaine, un plan de toilette en quartz modifié, un plan de toilette blanc et un lavabo encastré.
Idées déco pour un sauna moderne de taille moyenne avec un placard à porte shaker, des portes de placard bleues, un mur gris, un sol en carrelage de porcelaine, un plan de toilette en quartz modifié, un plan de toilette blanc et un lavabo encastré.
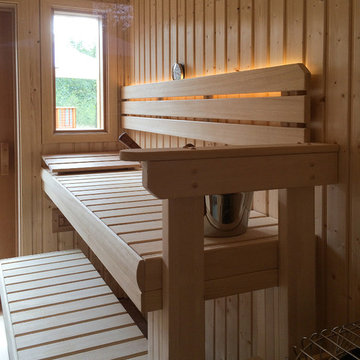
Linda Oyama Bryan
Cette photo montre un sauna tendance de taille moyenne avec un espace douche bain, un carrelage blanc, des carreaux de céramique, un mur gris et un sol en bois brun.
Cette photo montre un sauna tendance de taille moyenne avec un espace douche bain, un carrelage blanc, des carreaux de céramique, un mur gris et un sol en bois brun.

zillow.com
We helped design this bathroom along with the the shower, faucet and sink were bought from us.
Inspiration pour une très grande salle de bain design en bois foncé avec un placard avec porte à panneau surélevé, un carrelage beige, des carreaux de porcelaine, un mur gris, un sol en carrelage de porcelaine, un lavabo encastré, un plan de toilette en granite, un sol beige et une cabine de douche à porte battante.
Inspiration pour une très grande salle de bain design en bois foncé avec un placard avec porte à panneau surélevé, un carrelage beige, des carreaux de porcelaine, un mur gris, un sol en carrelage de porcelaine, un lavabo encastré, un plan de toilette en granite, un sol beige et une cabine de douche à porte battante.
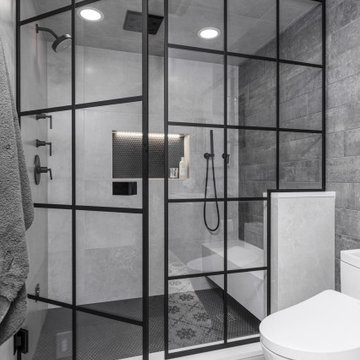
Réalisation d'un sauna urbain de taille moyenne avec un placard à porte shaker, des portes de placard noires, WC à poser, un carrelage beige, des carreaux de porcelaine, un mur gris, un sol en carrelage de porcelaine, un lavabo encastré, un plan de toilette en quartz modifié, un sol multicolore, une cabine de douche à porte battante et un plan de toilette beige.
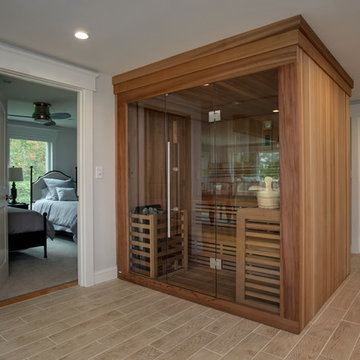
Lauren Clough Photography
Idées déco pour une salle de bain bord de mer de taille moyenne avec un mur gris, un sol en vinyl, un sol marron et une cabine de douche à porte battante.
Idées déco pour une salle de bain bord de mer de taille moyenne avec un mur gris, un sol en vinyl, un sol marron et une cabine de douche à porte battante.
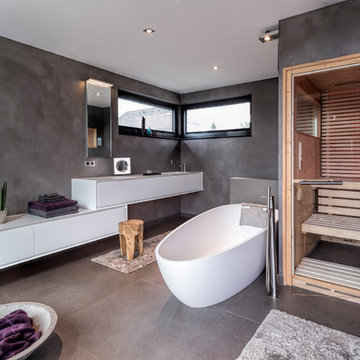
Idées déco pour un sauna contemporain de taille moyenne avec un placard à porte plane, des portes de placard blanches, une baignoire indépendante, une douche à l'italienne, WC suspendus, un carrelage gris, un mur gris, un sol gris, sol en béton ciré, un lavabo encastré et une cabine de douche à porte battante.
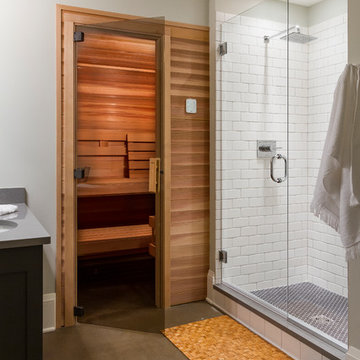
Photo by Seth Hannula
Cette photo montre un grand sauna chic avec un placard à porte shaker, des portes de placard grises, un carrelage blanc, des carreaux de céramique, un mur gris, sol en béton ciré, un lavabo encastré, un plan de toilette en quartz modifié, un sol gris et une cabine de douche à porte battante.
Cette photo montre un grand sauna chic avec un placard à porte shaker, des portes de placard grises, un carrelage blanc, des carreaux de céramique, un mur gris, sol en béton ciré, un lavabo encastré, un plan de toilette en quartz modifié, un sol gris et une cabine de douche à porte battante.

Färdigt badrum med badkar från Studio Nord och krannar från Dornbracht.
Exemple d'un grand sauna scandinave avec un placard à porte plane, des portes de placard beiges, une baignoire indépendante, un combiné douche/baignoire, un carrelage gris, un carrelage de pierre, un mur gris, un sol en calcaire, un lavabo encastré, un plan de toilette en calcaire, un sol gris, une cabine de douche à porte coulissante, un plan de toilette gris, buanderie, meuble simple vasque et meuble-lavabo encastré.
Exemple d'un grand sauna scandinave avec un placard à porte plane, des portes de placard beiges, une baignoire indépendante, un combiné douche/baignoire, un carrelage gris, un carrelage de pierre, un mur gris, un sol en calcaire, un lavabo encastré, un plan de toilette en calcaire, un sol gris, une cabine de douche à porte coulissante, un plan de toilette gris, buanderie, meuble simple vasque et meuble-lavabo encastré.
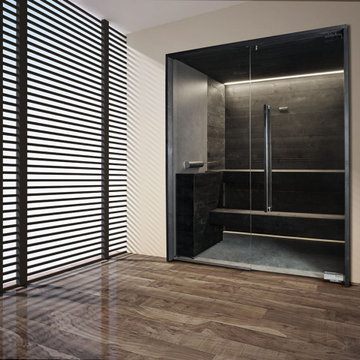
Sleek and contemporary, the Soul Collection by Starpool is designed with a dynamic range of finishes and footprints to fit any aesthetic. This fully encapsulated sauna is shown in Full Soul - Walls and seating in waxed black fir.
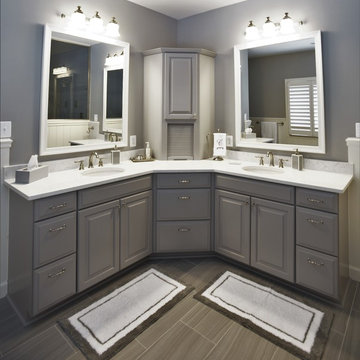
The corner master bathroom vanity has both style and function with gorgeous quartz countertops and raised panel cabinets. The porcelain floor tile adds to the contemporary feel and ties the look together.
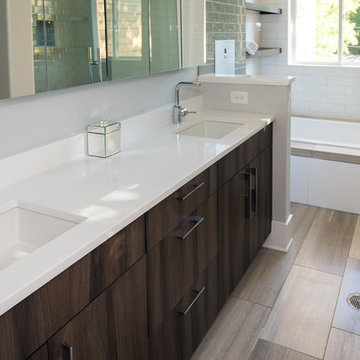
Inspiration pour un sauna minimaliste de taille moyenne avec un placard à porte plane, des portes de placard marrons, un bain bouillonnant, WC séparés, un carrelage beige, un carrelage en pâte de verre, un mur gris, un sol en calcaire, un lavabo encastré et un plan de toilette en quartz modifié.
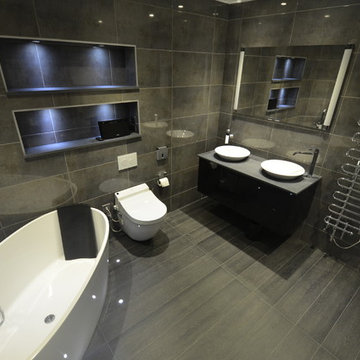
www.knoetze.co.uk
Réalisation d'un sauna design de taille moyenne avec un placard en trompe-l'oeil, des portes de placard noires, une baignoire indépendante, un espace douche bain, WC suspendus, un carrelage gris, des carreaux de céramique, un mur gris, un sol en carrelage de porcelaine, un lavabo suspendu et un plan de toilette en granite.
Réalisation d'un sauna design de taille moyenne avec un placard en trompe-l'oeil, des portes de placard noires, une baignoire indépendante, un espace douche bain, WC suspendus, un carrelage gris, des carreaux de céramique, un mur gris, un sol en carrelage de porcelaine, un lavabo suspendu et un plan de toilette en granite.
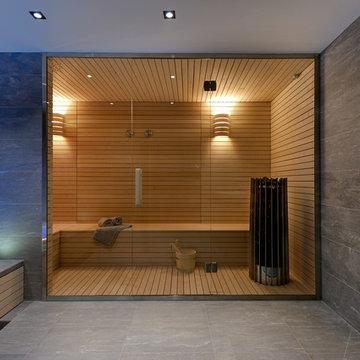
Cette photo montre un sauna tendance avec une baignoire posée, une douche ouverte, un mur gris, un sol gris et aucune cabine.
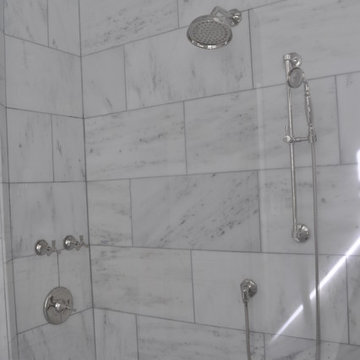
Shower includes a rain head and a detachable shower head located on a movable shower arm
Cette image montre un grand sauna traditionnel avec un lavabo encastré, un placard avec porte à panneau surélevé, des portes de placard blanches, un plan de toilette en marbre, une baignoire indépendante, un carrelage blanc, un mur gris, un sol en marbre et WC séparés.
Cette image montre un grand sauna traditionnel avec un lavabo encastré, un placard avec porte à panneau surélevé, des portes de placard blanches, un plan de toilette en marbre, une baignoire indépendante, un carrelage blanc, un mur gris, un sol en marbre et WC séparés.
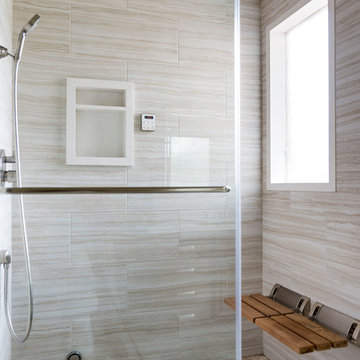
Riley Jamison Photography
Réalisation d'un grand sauna tradition en bois foncé avec un lavabo encastré, un placard en trompe-l'oeil, un plan de toilette en quartz modifié, une baignoire encastrée, un mur gris et un sol en carrelage de porcelaine.
Réalisation d'un grand sauna tradition en bois foncé avec un lavabo encastré, un placard en trompe-l'oeil, un plan de toilette en quartz modifié, une baignoire encastrée, un mur gris et un sol en carrelage de porcelaine.
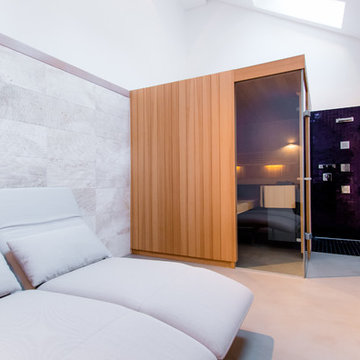
Exemple d'un très grand sauna tendance avec un mur gris et un carrelage vert.
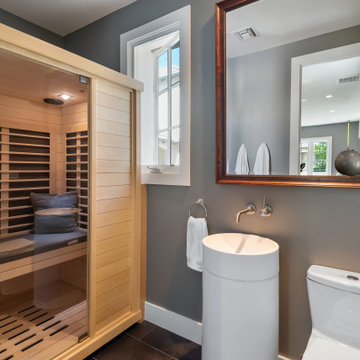
A contemporary bathroom just off the Modern Home Gym is converted into a home sauna. The one piece pedestal sink and wall mounted faucet stand next to a far infrared sauna that took the place of a shower.
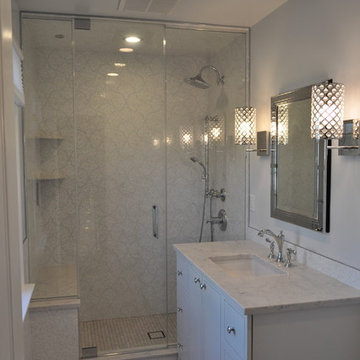
My clients had a small master bath but a fairly large master bedroom. there was wasted space right outside of the bathroom. I suggested bumping out the bathroom by 4 ft. That provided a lot more room inside to put a full size vanity with lots of storage space.. I was also able to add a linen closet inside the bedroom.
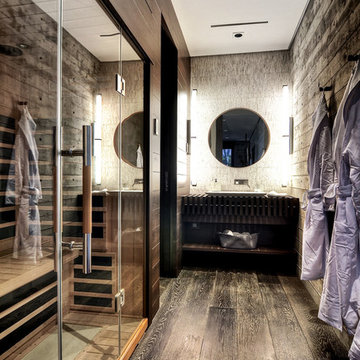
Custom European White Oak, engineered 3/4" x 10" Plank.
The Bowman Group
Idée de décoration pour un grand sauna design en bois foncé avec un placard sans porte, un plan de toilette en bois, parquet foncé et un mur gris.
Idée de décoration pour un grand sauna design en bois foncé avec un placard sans porte, un plan de toilette en bois, parquet foncé et un mur gris.
Idées déco de saunas avec un mur gris
1