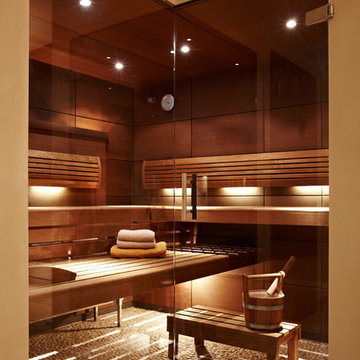Idées déco de saunas avec un mur marron
Trier par :
Budget
Trier par:Populaires du jour
1 - 20 sur 160 photos
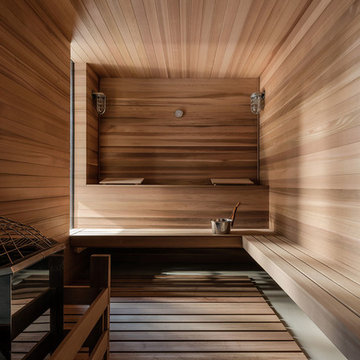
Inspiration pour un sauna design de taille moyenne avec un mur marron, parquet foncé et un sol marron.

Exemple d'un grand sauna scandinave avec un espace douche bain, parquet clair, un sol beige, un mur marron et une cabine de douche à porte battante.

Woodside, CA spa-sauna project is one of our favorites. From the very first moment we realized that meeting customers expectations would be very challenging due to limited timeline but worth of trying at the same time. It was one of the most intense projects which also was full of excitement as we were sure that final results would be exquisite and would make everyone happy.
This sauna was designed and built from the ground up by TBS Construction's team. Goal was creating luxury spa like sauna which would be a personal in-house getaway for relaxation. Result is exceptional. We managed to meet the timeline, deliver quality and make homeowner happy.
TBS Construction is proud being a creator of Atherton Luxury Spa-Sauna.
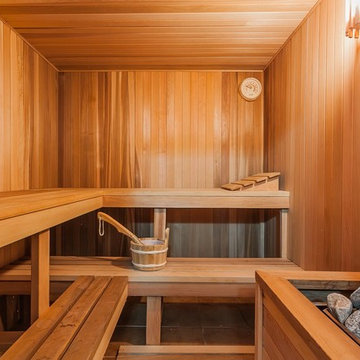
Idées déco pour un sauna contemporain de taille moyenne avec un mur marron et un sol en carrelage de céramique.
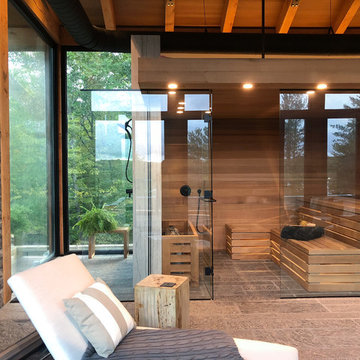
Idée de décoration pour un grand sauna champêtre avec un sol gris, une douche à l'italienne, un mur marron, une cabine de douche à porte battante et un mur en pierre.
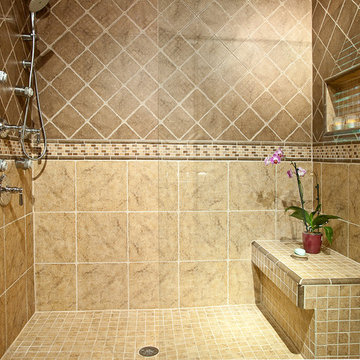
The bath in this log cabin features a walk in shower complete with body sprays and hand held shower. A tile covered bench is placed below a recess to be used for voltives or shampoo.
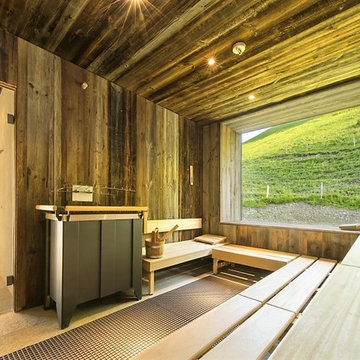
Idée de décoration pour un grand sauna chalet avec un mur marron et un sol en travertin.
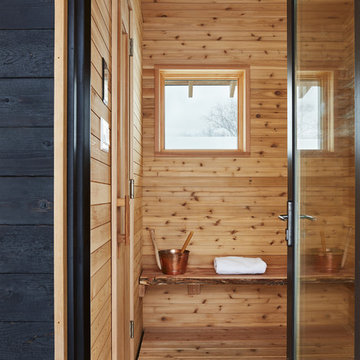
The industrious clients came to us with dreams of a new garage structure to provide a home for all of their passions. The design came together around a three car garage with room for a micro-brewery, workshop and bicycle storage – all attached to the house via a new three season porch – and a native prairie landscape and sauna structure on the roof.
Designed by Jody McGuire
Photographed by Corey Gaffer
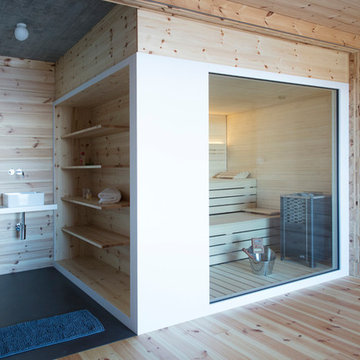
Franck Paubel
Cette photo montre un sauna montagne avec un mur marron, un sol en bois brun, une vasque, un sol marron et un plan de toilette blanc.
Cette photo montre un sauna montagne avec un mur marron, un sol en bois brun, une vasque, un sol marron et un plan de toilette blanc.
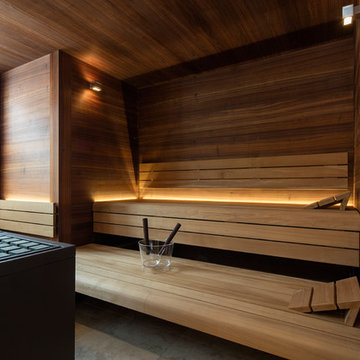
Hochwertige, private Designsauna mit Nussbaum-Furnier und Bänken in Thermo-Espe. Stimmungsvolle, indirekte Beleuchtung durch LED-Streifen. Tolle Gesamtoptik des Bads mit der direkt vor der Sauna platzierten Badewanne.
corso sauna manufaktur
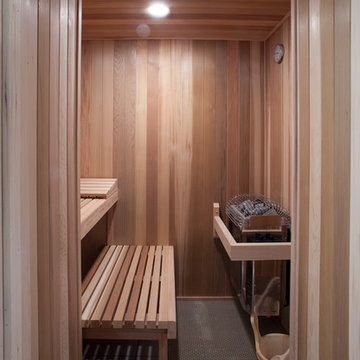
Aménagement d'un sauna classique de taille moyenne avec un mur marron et parquet en bambou.
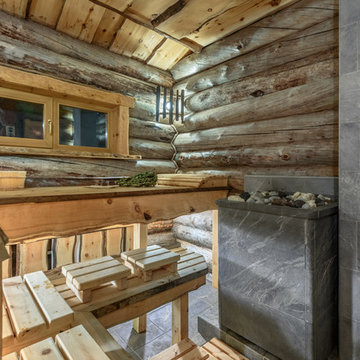
Cette image montre un sauna chalet avec un carrelage gris, un mur marron et un sol gris.
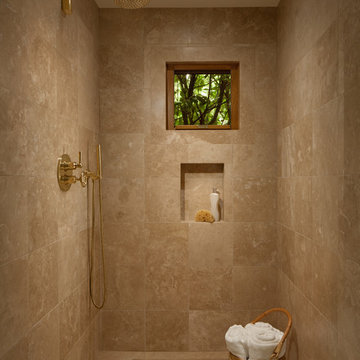
Woodside, CA spa-sauna project is one of our favorites. From the very first moment we realized that meeting customers expectations would be very challenging due to limited timeline but worth of trying at the same time. It was one of the most intense projects which also was full of excitement as we were sure that final results would be exquisite and would make everyone happy.
This sauna was designed and built from the ground up by TBS Construction's team. Goal was creating luxury spa like sauna which would be a personal in-house getaway for relaxation. Result is exceptional. We managed to meet the timeline, deliver quality and make homeowner happy.
TBS Construction is proud being a creator of Atherton Luxury Spa-Sauna.
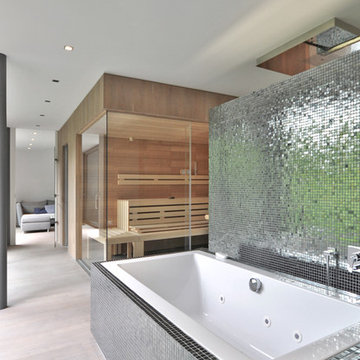
e-rent immbolien Dr. Wirth KG
Cette image montre un grand sauna design avec une baignoire posée, un carrelage gris, mosaïque, un mur marron et parquet clair.
Cette image montre un grand sauna design avec une baignoire posée, un carrelage gris, mosaïque, un mur marron et parquet clair.
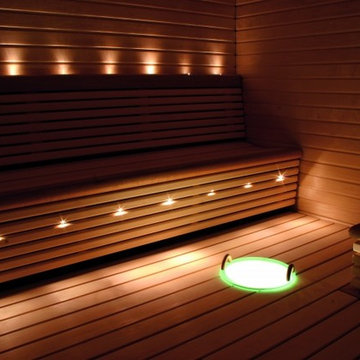
Our custom fiber lighting gives your sauna a subtle mood lighting to further relax you. Our lighting system is set up to include additional add on illuminated features such as illuminated sauna buckets built into the sauna (seen in photo), illuminated wall thermometers, decorative pieces, and more.
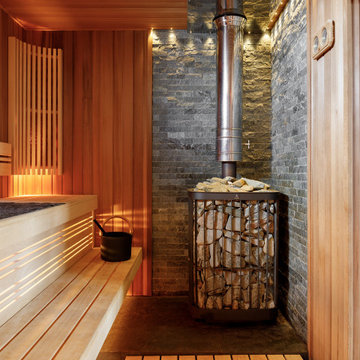
Cette photo montre un sauna scandinave de taille moyenne avec un mur marron, un sol en carrelage de porcelaine, un sol noir, un plafond en lambris de bois et du lambris de bois.
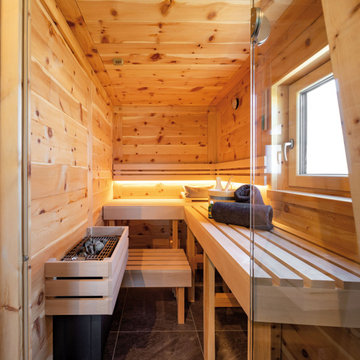
Nach eigenen Wünschen der Baufamilie stimmig kombiniert, nutzt Haus Aschau Aspekte traditioneller, klassischer und moderner Elemente als Basis. Sowohl bei der Raumanordnung als auch bei der architektonischen Gestaltung von Baukörper und Fenstergrafik setzt es dabei individuelle Akzente.
So fällt der großzügige Bereich im Erdgeschoss für Wohnen, Essen und Kochen auf. Ergänzt wird er durch die üppige Terrasse mit Ausrichtung nach Osten und Süden – für hohe Aufenthaltsqualität zu jeder Tageszeit.
Das Obergeschoss bildet eine Regenerations-Oase mit drei Kinderzimmern, großem Wellnessbad inklusive Sauna und verbindendem Luftraum über beide Etagen.
Größe, Proportionen und Anordnung der Fenster unterstreichen auf der weißen Putzfassade die attraktive Gesamterscheinung.
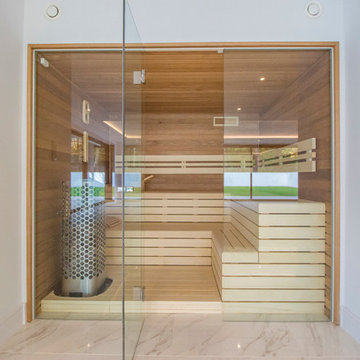
Luxury & Prestige Realty
Réalisation d'un sauna design avec un mur marron et un sol beige.
Réalisation d'un sauna design avec un mur marron et un sol beige.
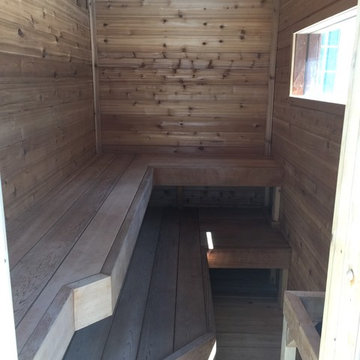
Outdoor Sauna
Exemple d'un sauna chic de taille moyenne avec un mur marron, parquet clair et un sol beige.
Exemple d'un sauna chic de taille moyenne avec un mur marron, parquet clair et un sol beige.
Idées déco de saunas avec un mur marron
1
