Idées déco de saunas avec un plafond en bois
Trier par:Populaires du jour
1 - 20 sur 46 photos

Luxury Bathroom complete with a double walk in Wet Sauna and Dry Sauna. Floor to ceiling glass walls extend the Home Gym Bathroom to feel the ultimate expansion of space.
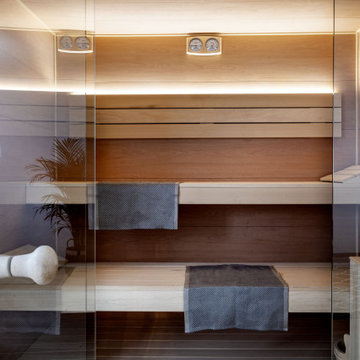
Réalisation d'un sauna ethnique en bois de taille moyenne avec parquet clair, un sol beige et un plafond en bois.

This transformation started with a builder grade bathroom and was expanded into a sauna wet room. With cedar walls and ceiling and a custom cedar bench, the sauna heats the space for a relaxing dry heat experience. The goal of this space was to create a sauna in the secondary bathroom and be as efficient as possible with the space. This bathroom transformed from a standard secondary bathroom to a ergonomic spa without impacting the functionality of the bedroom.
This project was super fun, we were working inside of a guest bedroom, to create a functional, yet expansive bathroom. We started with a standard bathroom layout and by building out into the large guest bedroom that was used as an office, we were able to create enough square footage in the bathroom without detracting from the bedroom aesthetics or function. We worked with the client on her specific requests and put all of the materials into a 3D design to visualize the new space.
Houzz Write Up: https://www.houzz.com/magazine/bathroom-of-the-week-stylish-spa-retreat-with-a-real-sauna-stsetivw-vs~168139419
The layout of the bathroom needed to change to incorporate the larger wet room/sauna. By expanding the room slightly it gave us the needed space to relocate the toilet, the vanity and the entrance to the bathroom allowing for the wet room to have the full length of the new space.
This bathroom includes a cedar sauna room that is incorporated inside of the shower, the custom cedar bench follows the curvature of the room's new layout and a window was added to allow the natural sunlight to come in from the bedroom. The aromatic properties of the cedar are delightful whether it's being used with the dry sauna heat and also when the shower is steaming the space. In the shower are matching porcelain, marble-look tiles, with architectural texture on the shower walls contrasting with the warm, smooth cedar boards. Also, by increasing the depth of the toilet wall, we were able to create useful towel storage without detracting from the room significantly.
This entire project and client was a joy to work with.

Luxury Bathroom complete with a double walk in Wet Sauna and Dry Sauna. Floor to ceiling glass walls extend the Home Gym Bathroom to feel the ultimate expansion of space.
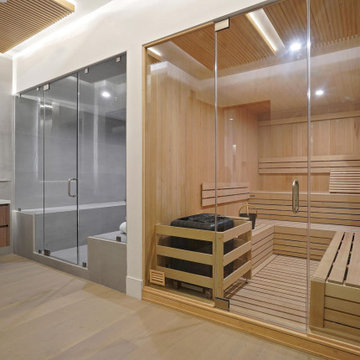
Luxury Bathroom complete with a double walk in Wet Sauna and Dry Sauna. Floor to ceiling glass walls extend the Home Gym Bathroom to feel the ultimate expansion of space.
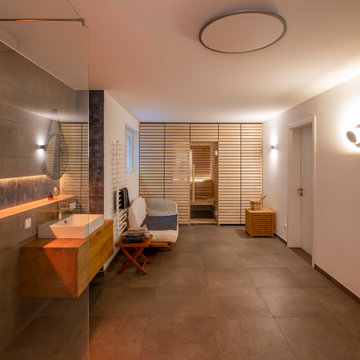
Foto: Michael Voit, Nußdorf
Aménagement d'un sauna gris et blanc contemporain en bois brun avec une baignoire posée, une douche à l'italienne, un carrelage gris, une vasque, un sol gris, aucune cabine, un plan de toilette marron, meuble double vasque et un plafond en bois.
Aménagement d'un sauna gris et blanc contemporain en bois brun avec une baignoire posée, une douche à l'italienne, un carrelage gris, une vasque, un sol gris, aucune cabine, un plan de toilette marron, meuble double vasque et un plafond en bois.
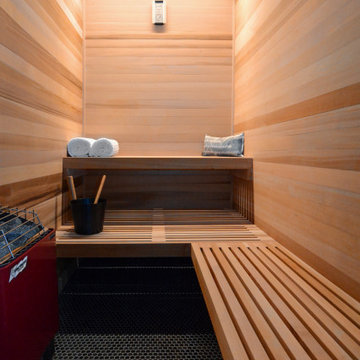
Part of this home's fantastic lower level, a private bath and sauna for guests.
Exemple d'un grand sauna tendance en bois avec un mur marron, un sol en carrelage de céramique, un sol noir, une cabine de douche à porte battante, un banc de douche et un plafond en bois.
Exemple d'un grand sauna tendance en bois avec un mur marron, un sol en carrelage de céramique, un sol noir, une cabine de douche à porte battante, un banc de douche et un plafond en bois.
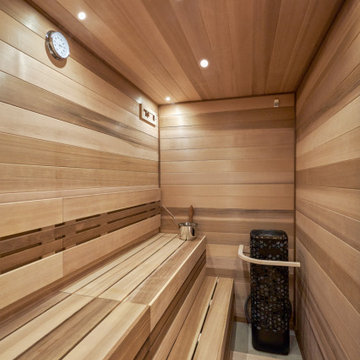
Modern Sauna with teak wood wall, ceiling and floor, tiered teak bench,hotrocks and sauna rated 2" LED recessed lights.
Cette image montre un sauna minimaliste en bois de taille moyenne avec un sol en carrelage de porcelaine, un sol beige, une cabine de douche à porte battante, un banc de douche et un plafond en bois.
Cette image montre un sauna minimaliste en bois de taille moyenne avec un sol en carrelage de porcelaine, un sol beige, une cabine de douche à porte battante, un banc de douche et un plafond en bois.
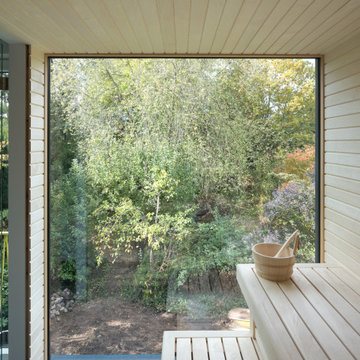
Foto: Marcus Ebener, Berlin
Cette image montre un sauna minimaliste en bois de taille moyenne avec un mur beige, carreaux de ciment au sol, un sol bleu et un plafond en bois.
Cette image montre un sauna minimaliste en bois de taille moyenne avec un mur beige, carreaux de ciment au sol, un sol bleu et un plafond en bois.

Réalisation d'un grand sauna chalet en bois avec parquet clair, un sol beige, un plafond en bois, un carrelage gris et une plaque de galets.
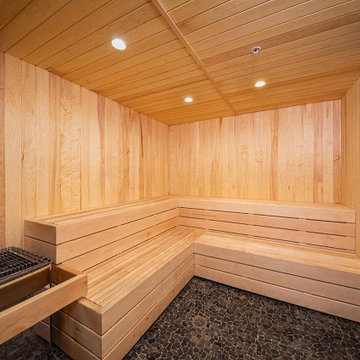
Aménagement d'un sauna contemporain en bois avec un carrelage multicolore, mosaïque, un sol en galet, un sol gris, un banc de douche, un plafond en bois et un mur multicolore.
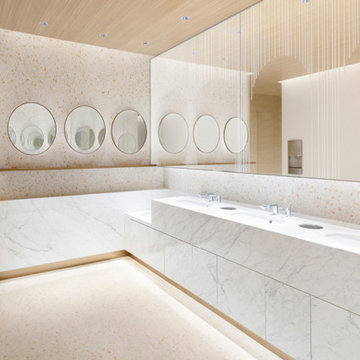
Get inspired by this enganging backdrop of a famous shopping center in Shangai, realized by Agglotech with Thassos marble coming from Greece. A new balance between tradition and innovation. Marble cement has never been so irresistible! Project: Time Square City: Shanghai, Cina Color: SB 1000 Thassos Find more on our website: www.ollinstone.com
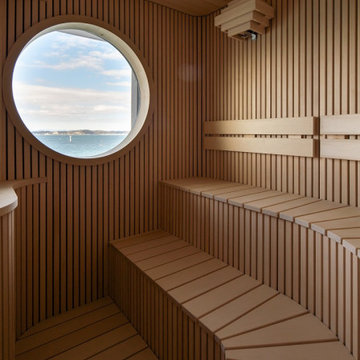
曲線を持つ特注サウナ。丸い窓からは富士山も見えます。
Réalisation d'un petit sauna craftsman avec un espace douche bain, un mur beige, un sol en ardoise, un sol beige et un plafond en bois.
Réalisation d'un petit sauna craftsman avec un espace douche bain, un mur beige, un sol en ardoise, un sol beige et un plafond en bois.
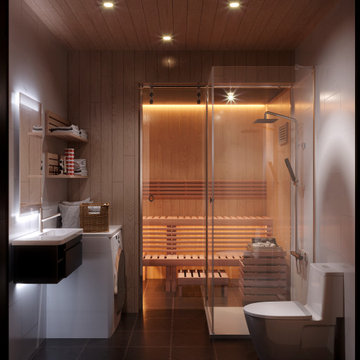
Montañas nevadas
El solo pensar en montañas nevadas nos remonta a un buen recuerdo familiar, o con buenos amigos.
Donde con tan solo el olor y la tranquilidad de la naturaleza causa un efecto en nuestra mente y cuerpo.
Nos hemos enfocado a vizualizar 3D un nuevo conjunto de apartamentos, con un Diseño de Interior que llene de tranquilidad a cada visitante con un estilo Nordico pero principalemnte acogedor, usando materiales naturales convirtiendo cada espacio en una experiencia unica para poder pasar un tiempo agradable, donde el viento frio de las montañas no es el unico ambiente del que se puede drisfrutar, haciendo un cambio de gran calidez en el Sauna o al lado de la chimenea.
Visualizando cada espacio con el obejtivo de brindar soluciones
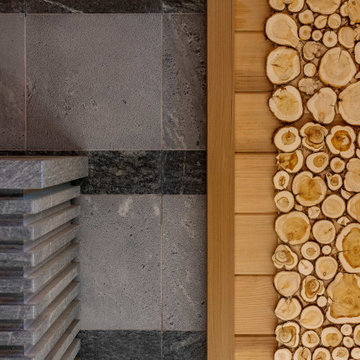
Часть стен отделана плиткой Tulikivi из талькомагнезита, также как и дровяная печь Talc.
Панно из можжевельника при нагревании испаряет оздоравливающий эфир.
Архитектор Александр Петунин
Интерьер Анна Полева
Строительство ПАЛЕКС дома из клееного бруса
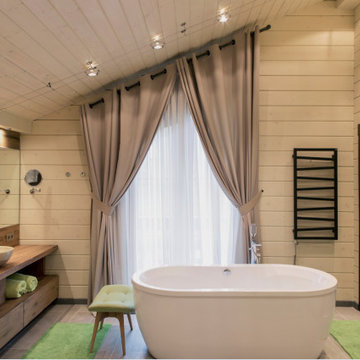
Ванная по середине комнаты
Exemple d'un sauna gris et blanc montagne en bois brun et bois de taille moyenne avec un placard à porte plane, une baignoire indépendante, un espace douche bain, WC suspendus, un carrelage gris, des carreaux de porcelaine, un mur gris, un sol en carrelage de porcelaine, une vasque, un plan de toilette en bois, un sol gris, une cabine de douche à porte battante, un plan de toilette marron, meuble double vasque, meuble-lavabo sur pied et un plafond en bois.
Exemple d'un sauna gris et blanc montagne en bois brun et bois de taille moyenne avec un placard à porte plane, une baignoire indépendante, un espace douche bain, WC suspendus, un carrelage gris, des carreaux de porcelaine, un mur gris, un sol en carrelage de porcelaine, une vasque, un plan de toilette en bois, un sol gris, une cabine de douche à porte battante, un plan de toilette marron, meuble double vasque, meuble-lavabo sur pied et un plafond en bois.
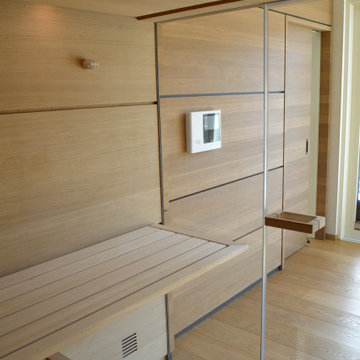
Im Innenraum der Sauna sind diverse Bänke, die zum Entspannen einladen. Der Saunaofen ist von der Firma Klafs.
Exemple d'un très grand sauna gris et blanc tendance en bois avec un mur beige, un sol en bois brun, un sol marron et un plafond en bois.
Exemple d'un très grand sauna gris et blanc tendance en bois avec un mur beige, un sol en bois brun, un sol marron et un plafond en bois.
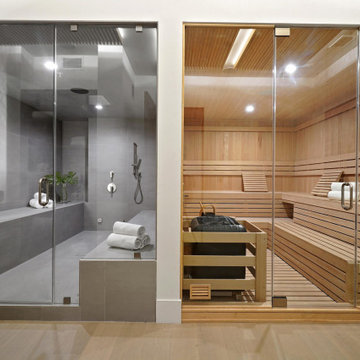
Luxury Bathroom complete with a double walk in Wet Sauna and Dry Sauna. Floor to ceiling glass walls extend the Home Gym Bathroom to feel the ultimate expansion of space.
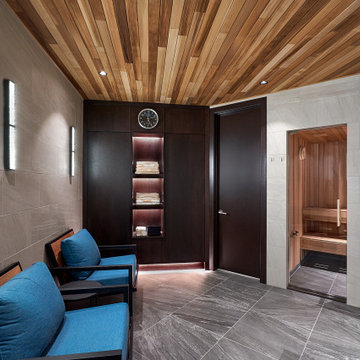
Spa
Cette image montre une grande salle de bain design avec un carrelage beige, des carreaux de porcelaine, un mur beige, un sol en carrelage de porcelaine, un sol gris, une cabine de douche à porte battante, un banc de douche et un plafond en bois.
Cette image montre une grande salle de bain design avec un carrelage beige, des carreaux de porcelaine, un mur beige, un sol en carrelage de porcelaine, un sol gris, une cabine de douche à porte battante, un banc de douche et un plafond en bois.
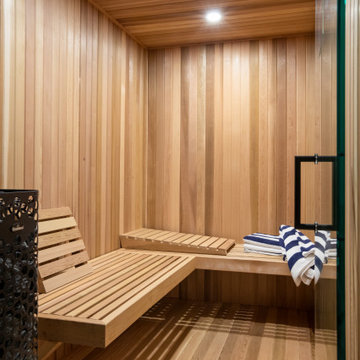
Aménagement d'un grand sauna moderne en bois avec un plafond en bois.
Idées déco de saunas avec un plafond en bois
1