Idées déco de saunas avec un plan de toilette en bois
Trier par :
Budget
Trier par:Populaires du jour
1 - 20 sur 106 photos
1 sur 3

This transformation started with a builder grade bathroom and was expanded into a sauna wet room. With cedar walls and ceiling and a custom cedar bench, the sauna heats the space for a relaxing dry heat experience. The goal of this space was to create a sauna in the secondary bathroom and be as efficient as possible with the space. This bathroom transformed from a standard secondary bathroom to a ergonomic spa without impacting the functionality of the bedroom.
This project was super fun, we were working inside of a guest bedroom, to create a functional, yet expansive bathroom. We started with a standard bathroom layout and by building out into the large guest bedroom that was used as an office, we were able to create enough square footage in the bathroom without detracting from the bedroom aesthetics or function. We worked with the client on her specific requests and put all of the materials into a 3D design to visualize the new space.
Houzz Write Up: https://www.houzz.com/magazine/bathroom-of-the-week-stylish-spa-retreat-with-a-real-sauna-stsetivw-vs~168139419
The layout of the bathroom needed to change to incorporate the larger wet room/sauna. By expanding the room slightly it gave us the needed space to relocate the toilet, the vanity and the entrance to the bathroom allowing for the wet room to have the full length of the new space.
This bathroom includes a cedar sauna room that is incorporated inside of the shower, the custom cedar bench follows the curvature of the room's new layout and a window was added to allow the natural sunlight to come in from the bedroom. The aromatic properties of the cedar are delightful whether it's being used with the dry sauna heat and also when the shower is steaming the space. In the shower are matching porcelain, marble-look tiles, with architectural texture on the shower walls contrasting with the warm, smooth cedar boards. Also, by increasing the depth of the toilet wall, we were able to create useful towel storage without detracting from the room significantly.
This entire project and client was a joy to work with.
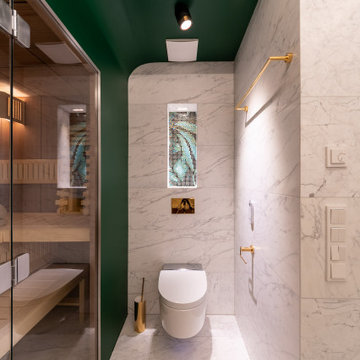
A luxurious and exquisite bathroom!
-Marmor kombiniert mit grünem Mosaik und goldenen Accessories ist einfach spektakulär!
Réalisation d'une salle de bain design en bois foncé de taille moyenne avec WC séparés, un carrelage blanc, du carrelage en marbre, un mur blanc, un sol en marbre, une vasque, un sol blanc, un plan de toilette blanc, un banc de douche, meuble simple vasque, un plan de toilette en bois et meuble-lavabo sur pied.
Réalisation d'une salle de bain design en bois foncé de taille moyenne avec WC séparés, un carrelage blanc, du carrelage en marbre, un mur blanc, un sol en marbre, une vasque, un sol blanc, un plan de toilette blanc, un banc de douche, meuble simple vasque, un plan de toilette en bois et meuble-lavabo sur pied.
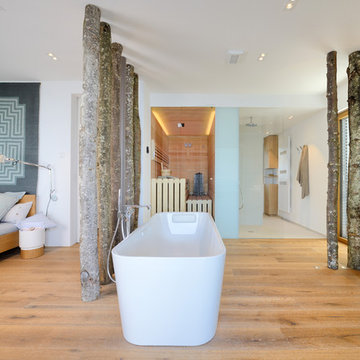
Projekt von Baufritz
Eine Wellnessoase mit freistehender Badewanne und einer tropenholzfreien Bio-Sauna von Baufritz. Naturbelassene Baumstämme fungieren als Raumteiler.

Katja Schuster
Réalisation d'un grand sauna minimaliste avec un placard sans porte, des portes de placard beiges, une baignoire d'angle, une douche à l'italienne, WC séparés, un carrelage beige, un carrelage marron, un mur beige, parquet clair, une vasque, un plan de toilette en bois, un sol beige et aucune cabine.
Réalisation d'un grand sauna minimaliste avec un placard sans porte, des portes de placard beiges, une baignoire d'angle, une douche à l'italienne, WC séparés, un carrelage beige, un carrelage marron, un mur beige, parquet clair, une vasque, un plan de toilette en bois, un sol beige et aucune cabine.
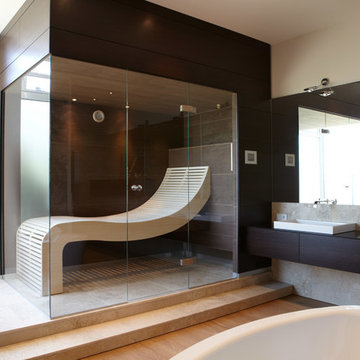
Inspiration pour un grand sauna design en bois foncé avec une baignoire indépendante, un mur blanc, un sol en bois brun, une vasque, un placard à porte plane, un carrelage de pierre et un plan de toilette en bois.
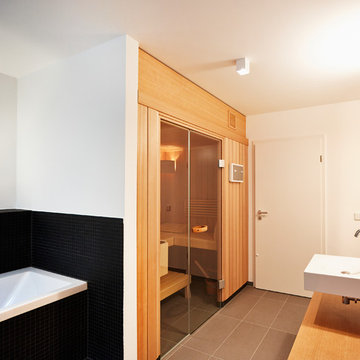
Lennart Wiedemuth
Réalisation d'un sauna design en bois clair de taille moyenne avec un lavabo suspendu, une baignoire posée, un carrelage noir, un mur blanc, un plan de toilette en bois et mosaïque.
Réalisation d'un sauna design en bois clair de taille moyenne avec un lavabo suspendu, une baignoire posée, un carrelage noir, un mur blanc, un plan de toilette en bois et mosaïque.
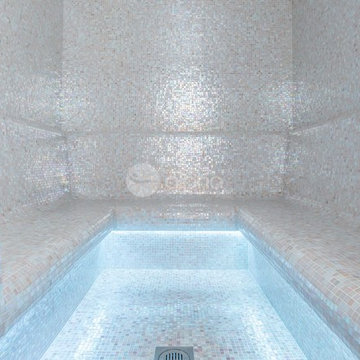
Ambient Elements creates conscious designs for innovative spaces by combining superior craftsmanship, advanced engineering and unique concepts while providing the ultimate wellness experience. We design and build saunas, infrared saunas, steam rooms, hammams, cryo chambers, salt rooms, snow rooms and many other hyperthermic conditioning modalities.
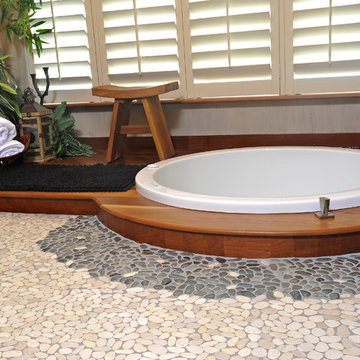
Interior Design- Designing Dreams by Ajay
Cette photo montre un sauna asiatique en bois vieilli de taille moyenne avec une vasque, un placard à porte plane, un plan de toilette en bois, une baignoire posée, WC suspendus, un carrelage multicolore, un carrelage de pierre, un mur beige, un sol en galet et une douche d'angle.
Cette photo montre un sauna asiatique en bois vieilli de taille moyenne avec une vasque, un placard à porte plane, un plan de toilette en bois, une baignoire posée, WC suspendus, un carrelage multicolore, un carrelage de pierre, un mur beige, un sol en galet et une douche d'angle.
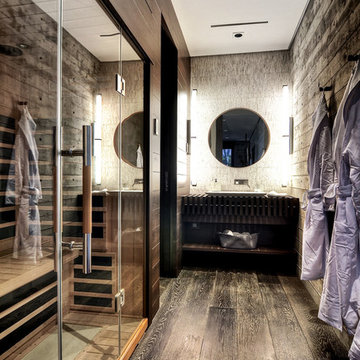
Custom European White Oak, engineered 3/4" x 10" Plank.
The Bowman Group
Idée de décoration pour un grand sauna design en bois foncé avec un placard sans porte, un plan de toilette en bois, parquet foncé et un mur gris.
Idée de décoration pour un grand sauna design en bois foncé avec un placard sans porte, un plan de toilette en bois, parquet foncé et un mur gris.
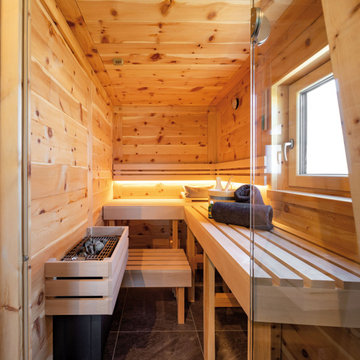
Nach eigenen Wünschen der Baufamilie stimmig kombiniert, nutzt Haus Aschau Aspekte traditioneller, klassischer und moderner Elemente als Basis. Sowohl bei der Raumanordnung als auch bei der architektonischen Gestaltung von Baukörper und Fenstergrafik setzt es dabei individuelle Akzente.
So fällt der großzügige Bereich im Erdgeschoss für Wohnen, Essen und Kochen auf. Ergänzt wird er durch die üppige Terrasse mit Ausrichtung nach Osten und Süden – für hohe Aufenthaltsqualität zu jeder Tageszeit.
Das Obergeschoss bildet eine Regenerations-Oase mit drei Kinderzimmern, großem Wellnessbad inklusive Sauna und verbindendem Luftraum über beide Etagen.
Größe, Proportionen und Anordnung der Fenster unterstreichen auf der weißen Putzfassade die attraktive Gesamterscheinung.
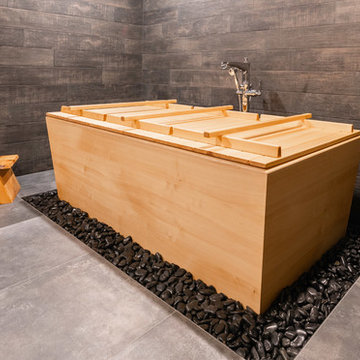
Exemple d'un grand sauna asiatique avec un bain japonais, un espace douche bain, un carrelage gris, des carreaux de porcelaine, un mur gris, un sol en carrelage de porcelaine, une vasque, un plan de toilette en bois et un sol gris.
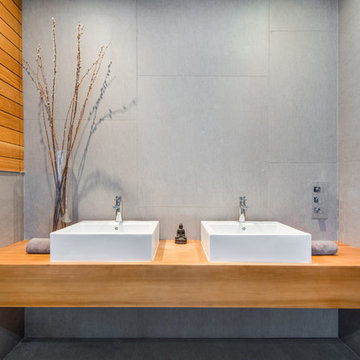
Idée de décoration pour un petit sauna asiatique en bois brun avec un espace douche bain, WC suspendus, un carrelage gris, des carreaux de porcelaine, un mur gris, un sol en carrelage de porcelaine, une vasque, un plan de toilette en bois, un sol vert et aucune cabine.

Ambient Elements creates conscious designs for innovative spaces by combining superior craftsmanship, advanced engineering and unique concepts while providing the ultimate wellness experience. We design and build saunas, infrared saunas, steam rooms, hammams, cryo chambers, salt rooms, snow rooms and many other hyperthermic conditioning modalities.
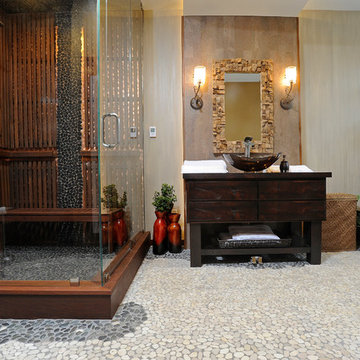
Interior Design- Designing Dreams by Ajay
Réalisation d'un sauna bohème en bois vieilli de taille moyenne avec un placard à porte plane, WC suspendus, un carrelage multicolore, un carrelage de pierre, un mur multicolore, un sol en galet, un plan de toilette en bois, une vasque, un bain japonais et une douche d'angle.
Réalisation d'un sauna bohème en bois vieilli de taille moyenne avec un placard à porte plane, WC suspendus, un carrelage multicolore, un carrelage de pierre, un mur multicolore, un sol en galet, un plan de toilette en bois, une vasque, un bain japonais et une douche d'angle.

This transformation started with a builder grade bathroom and was expanded into a sauna wet room. With cedar walls and ceiling and a custom cedar bench, the sauna heats the space for a relaxing dry heat experience. The goal of this space was to create a sauna in the secondary bathroom and be as efficient as possible with the space. This bathroom transformed from a standard secondary bathroom to a ergonomic spa without impacting the functionality of the bedroom.
This project was super fun, we were working inside of a guest bedroom, to create a functional, yet expansive bathroom. We started with a standard bathroom layout and by building out into the large guest bedroom that was used as an office, we were able to create enough square footage in the bathroom without detracting from the bedroom aesthetics or function. We worked with the client on her specific requests and put all of the materials into a 3D design to visualize the new space.
Houzz Write Up: https://www.houzz.com/magazine/bathroom-of-the-week-stylish-spa-retreat-with-a-real-sauna-stsetivw-vs~168139419
The layout of the bathroom needed to change to incorporate the larger wet room/sauna. By expanding the room slightly it gave us the needed space to relocate the toilet, the vanity and the entrance to the bathroom allowing for the wet room to have the full length of the new space.
This bathroom includes a cedar sauna room that is incorporated inside of the shower, the custom cedar bench follows the curvature of the room's new layout and a window was added to allow the natural sunlight to come in from the bedroom. The aromatic properties of the cedar are delightful whether it's being used with the dry sauna heat and also when the shower is steaming the space. In the shower are matching porcelain, marble-look tiles, with architectural texture on the shower walls contrasting with the warm, smooth cedar boards. Also, by increasing the depth of the toilet wall, we were able to create useful towel storage without detracting from the room significantly.
This entire project and client was a joy to work with.
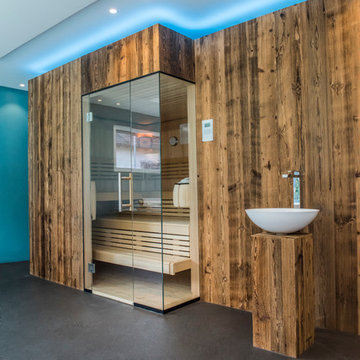
Aménagement d'un sauna contemporain avec un mur bleu, une vasque et un plan de toilette en bois.
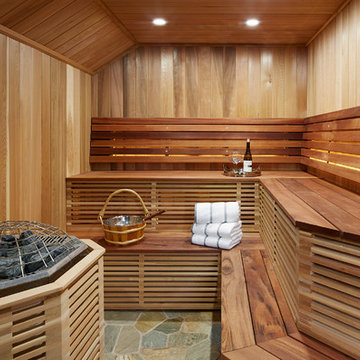
Martha O'Hara Interiors, Interior Design & Photo Styling | Corey Gaffer, Photography | Please Note: All “related,” “similar,” and “sponsored” products tagged or listed by Houzz are not actual products pictured. They have not been approved by Martha O’Hara Interiors nor any of the professionals credited. For information about our work, please contact design@oharainteriors.com.
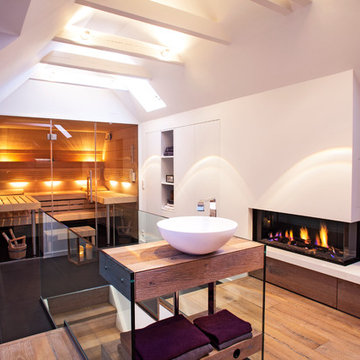
Cette image montre un très grand sauna design avec une vasque, un placard sans porte, des portes de placard blanches, un plan de toilette en bois, un mur blanc et un sol en bois brun.
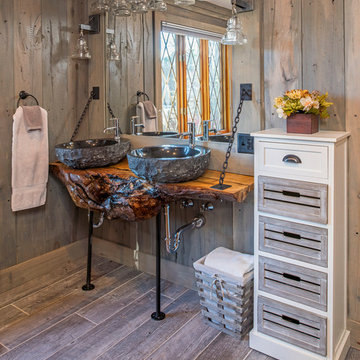
dual sinks, farmhouse style, glass pendant lights , gray stained wood, iron chains, linen cabinet, live edge countertop, rustic vessel sink bowl, Stone Vessel Sink, towel basket , barn wood tile,
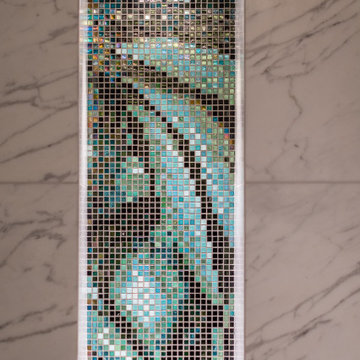
A luxurious and exquisite bathroom!
-Marmor kombiniert mit grünem Mosaik und goldenen Accessories ist einfach spektakulär!
Pendant: EBB&FLOW
Cette image montre une salle de bain design en bois foncé de taille moyenne avec WC séparés, un carrelage blanc, du carrelage en marbre, un mur blanc, un sol en marbre, une vasque, un plan de toilette en bois, un sol blanc, un plan de toilette blanc, un banc de douche, meuble simple vasque et meuble-lavabo sur pied.
Cette image montre une salle de bain design en bois foncé de taille moyenne avec WC séparés, un carrelage blanc, du carrelage en marbre, un mur blanc, un sol en marbre, une vasque, un plan de toilette en bois, un sol blanc, un plan de toilette blanc, un banc de douche, meuble simple vasque et meuble-lavabo sur pied.
Idées déco de saunas avec un plan de toilette en bois
1