Idées déco de saunas avec une baignoire encastrée
Trier par :
Budget
Trier par:Populaires du jour
61 - 80 sur 114 photos
1 sur 3
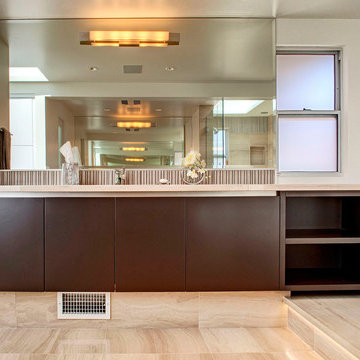
Designed By: Sarah Buehlman
Marc and Mandy Maister were clients and fans of Cantoni before they purchased this harbor home on Balboa Island. The South African natives originally met designer Sarah Buehlman and Cantoni’s Founder and CEO Michael Wilkov at a storewide sale, and quickly established a relationship as they bought furnishings for their primary residence in Newport Beach.
So, when the couple decided to invest in this gorgeous second home, in one of the ritziest enclaves in North America, they sought Sarah’s help in transforming the outdated 1960’s residence into a modern marvel. “It’s now the ultimate beach house,” says Sarah, “and finished in Cantoni from top to bottom—including new custom cabinetry installed throughout.”
But let’s back up. This project began when Mandy contacted Sarah in the midst of the remodel process (in December 2010), asking if she could come take a look and help with the overall design.
“The plans were being drawn up with an architect, and they opted not to move anything major. Instead, they updated everything—as in the small carpeted staircase that became a gorgeous glass and metal sculpture,” Sarah explains. She took photographs and measurements, and then set to work creating the scaled renderings. “Marc and Mandy were drawn to the One and Only Collection. It features a high-gloss brown and white color scheme which served as inspiration for the project,” says Sarah.
Primary pieces in the expansive living area include the Mondrian leather sectional, the Involution sculpture, and a pair of Vladimir Kagan Corkscrew swivel chairs. The Maisters needed a place to house all their electronics but didn’t want a typical entertainment center. The One and Only buffet was actually modified by our skilled shop technicians, in our distribution center, so it could accommodate all the couple’s media equipment. “These artisans are another one of our hidden strengths—in addition to the design tools, inventory and extensive resources we have to get a job done,” adds Sarah. Marc and Mandy also fell in love with the exotic Makassar ebony wood in the Ritz Collection, which Sarah combined in the master bedroom with the Ravenna double chaise to provide an extra place to sit and enjoy the beautiful harbor views.
Beyond new furnishings, the Maisters also decided to completely redo their kitchen. And though Marc and Mandy did not have a chance to actually see our kitchen displays, having worked with Sarah over the years, they had immense trust in our commitment to craftsmanship and quality. In fact, they opted for new cabinetry in four bathrooms as well as the laundry room based on our 3D renderings and lacquer samples alone—without ever opening a drawer. “Their trust in my expertise and Cantoni’s reputation were a major deciding factor,” says Sarah.
This plush second home, complete with a private boat dock right out back, counts as one of Sarah’s proudest accomplishments. “These long-time clients are great. They love Cantoni and appreciate high quality Italian furnishings in particular. The home is so gorgeous that once you are inside and open the Nano doors, you simply don’t want to leave.” The job took almost two years to complete, but everyone seems quite happy with the results, proving that large or small—and in cases necessitating a quick turnaround or execution of a long-term vision—Cantoni has the resources to come through for all clients.
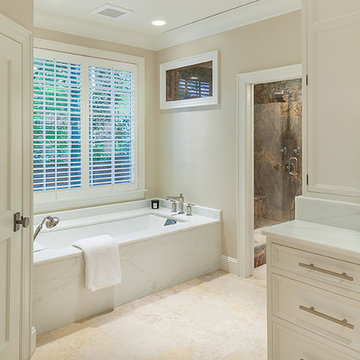
Separate under mount soaking tub surrounded by slab stone in alcove creating a relaxing space for soaking.
Exemple d'un grand sauna chic avec un lavabo encastré, un placard avec porte à panneau encastré, des portes de placard blanches, un plan de toilette en marbre, une baignoire encastrée, un carrelage beige, un mur beige et un sol en travertin.
Exemple d'un grand sauna chic avec un lavabo encastré, un placard avec porte à panneau encastré, des portes de placard blanches, un plan de toilette en marbre, une baignoire encastrée, un carrelage beige, un mur beige et un sol en travertin.
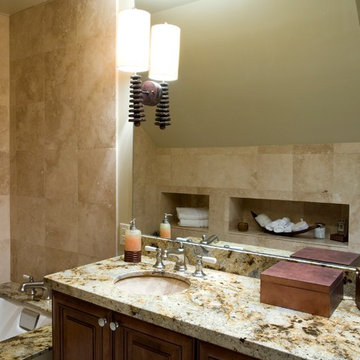
Master bath
Photo by: Chad Chenier
Exemple d'un sauna chic en bois brun avec un lavabo encastré, un plan de toilette en granite, une baignoire encastrée, WC séparés, un carrelage beige et un carrelage de pierre.
Exemple d'un sauna chic en bois brun avec un lavabo encastré, un plan de toilette en granite, une baignoire encastrée, WC séparés, un carrelage beige et un carrelage de pierre.
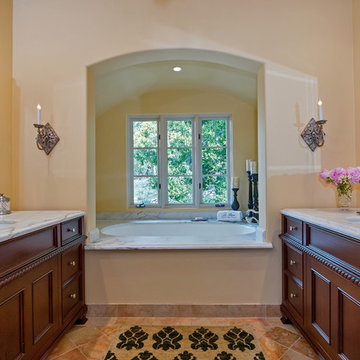
Cette photo montre un sauna méditerranéen en bois vieilli avec un lavabo encastré, un placard en trompe-l'oeil, un plan de toilette en marbre, une baignoire encastrée, WC à poser, un carrelage beige, un carrelage de pierre et un mur jaune.
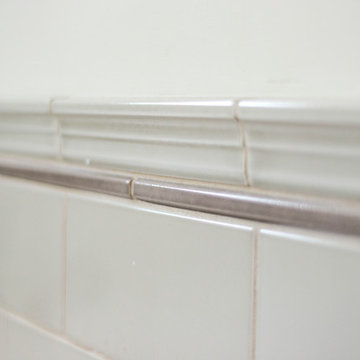
Riley Jamison Photography
Aménagement d'un grand sauna classique en bois foncé avec un lavabo encastré, un placard en trompe-l'oeil, un plan de toilette en quartz modifié, une baignoire encastrée, un mur gris et un sol en carrelage de porcelaine.
Aménagement d'un grand sauna classique en bois foncé avec un lavabo encastré, un placard en trompe-l'oeil, un plan de toilette en quartz modifié, une baignoire encastrée, un mur gris et un sol en carrelage de porcelaine.
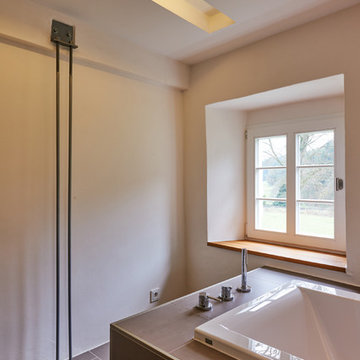
Alexander Ring
Idée de décoration pour un très grand sauna minimaliste avec un placard à porte shaker, des portes de placard blanches, un carrelage gris, des carreaux de céramique, un plan de toilette en carrelage, une baignoire encastrée, un mur gris et un sol en carrelage de céramique.
Idée de décoration pour un très grand sauna minimaliste avec un placard à porte shaker, des portes de placard blanches, un carrelage gris, des carreaux de céramique, un plan de toilette en carrelage, une baignoire encastrée, un mur gris et un sol en carrelage de céramique.
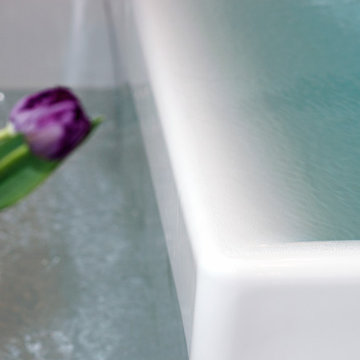
Inspiration pour un grand sauna traditionnel avec un lavabo encastré, un placard à porte shaker, des portes de placard grises, un plan de toilette en quartz modifié, une baignoire encastrée, un bidet, un carrelage beige, des carreaux de porcelaine, un mur gris et un sol en carrelage de porcelaine.
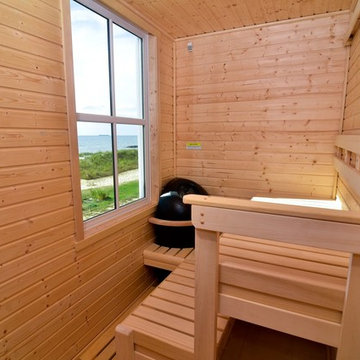
Exemple d'un grand sauna bord de mer avec un placard à porte shaker, des portes de placard blanches, une baignoire encastrée, une douche double, un carrelage blanc, un carrelage de pierre, un mur blanc, un sol en marbre, une vasque et un plan de toilette en marbre.
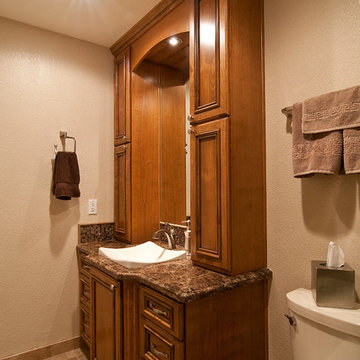
This is an award winning project. The bathroom has locally crafted, custom cabinetry with an Italian Emperador Dark marble countertop, and brushed satin fixtures. The corner jacuzzi tub surround consists of Noce Travertine. The steam shower is also clad in Mexican Noce Forza Stone. The Travertine flooring is set in a Versailles pattern, and complements the other natural stones used.
If you are thinking about remodeling a space in your home, please feel free to contact us. We are currently offering complimentary consultations.
www.CustomCreativeRemodeling.com
602-428-6112
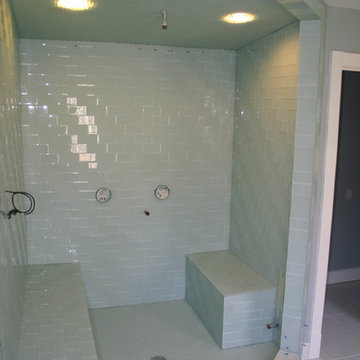
Glass tile everywhere...Floor to ceiling bring on the steam!
Exemple d'un sauna tendance avec un carrelage en pâte de verre, une baignoire encastrée et un sol en carrelage de terre cuite.
Exemple d'un sauna tendance avec un carrelage en pâte de verre, une baignoire encastrée et un sol en carrelage de terre cuite.
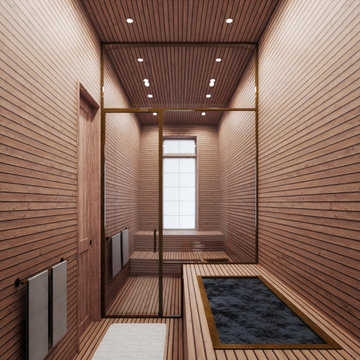
A sauna and cold plunge room is accessible from both the pool terrace and the primary bedroom
Aménagement d'un très grand sauna contemporain avec une baignoire encastrée, un sol en bois brun, une cabine de douche à porte battante et du lambris.
Aménagement d'un très grand sauna contemporain avec une baignoire encastrée, un sol en bois brun, une cabine de douche à porte battante et du lambris.
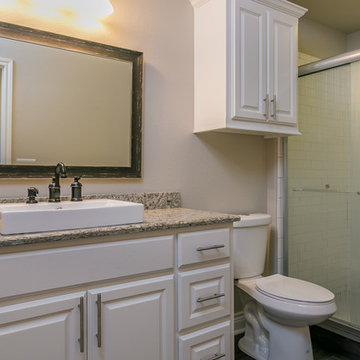
Cette photo montre un sauna tendance de taille moyenne avec un placard avec porte à panneau surélevé, des portes de placard blanches, une baignoire encastrée, WC à poser, un carrelage blanc, un carrelage métro, un mur gris, un sol en carrelage de céramique et un plan de toilette en granite.
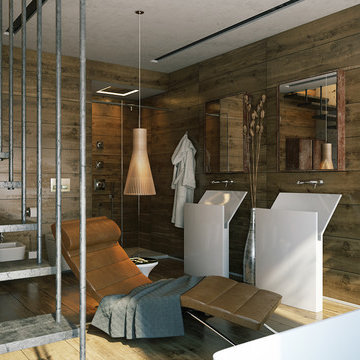
Apart from being comfortable and practical, bathrooms should also be beautifully designed. The luxurious atmosphere and the details of design are reflected in the 3D rendering, brought to you by Archicgi.
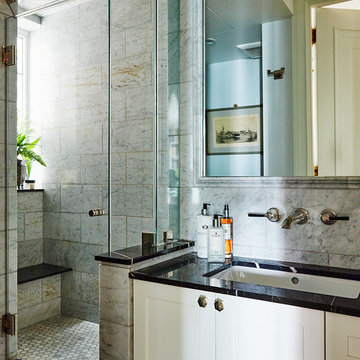
James Ransom
Inspiration pour un sauna traditionnel avec un placard à porte shaker, des portes de placard blanches, une baignoire encastrée, un espace douche bain, du carrelage en marbre, un lavabo encastré, un plan de toilette en marbre, un sol blanc, une cabine de douche à porte battante et un plan de toilette noir.
Inspiration pour un sauna traditionnel avec un placard à porte shaker, des portes de placard blanches, une baignoire encastrée, un espace douche bain, du carrelage en marbre, un lavabo encastré, un plan de toilette en marbre, un sol blanc, une cabine de douche à porte battante et un plan de toilette noir.
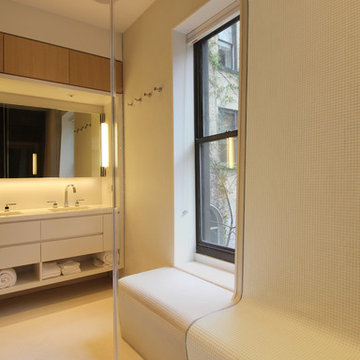
Master Bathroom
Coughlin Architecture
Cette image montre un grand sauna minimaliste avec une baignoire encastrée, un combiné douche/baignoire, WC suspendus, un carrelage blanc, un mur blanc, un lavabo encastré, un sol blanc, une cabine de douche à porte battante et un plan de toilette blanc.
Cette image montre un grand sauna minimaliste avec une baignoire encastrée, un combiné douche/baignoire, WC suspendus, un carrelage blanc, un mur blanc, un lavabo encastré, un sol blanc, une cabine de douche à porte battante et un plan de toilette blanc.
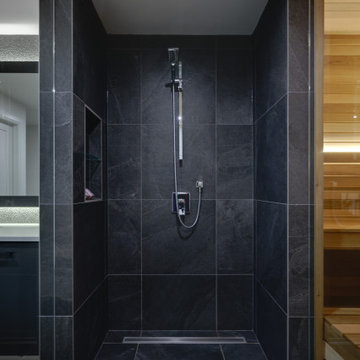
Large sauna/bathroom with walk in shower.
Cette photo montre un sauna tendance avec un placard à porte shaker, des portes de placard grises, une baignoire encastrée, un carrelage blanc, des carreaux de céramique, un mur blanc, un sol en carrelage de céramique, un plan de toilette en quartz, un sol gris, un plan de toilette blanc, des toilettes cachées, meuble double vasque et meuble-lavabo encastré.
Cette photo montre un sauna tendance avec un placard à porte shaker, des portes de placard grises, une baignoire encastrée, un carrelage blanc, des carreaux de céramique, un mur blanc, un sol en carrelage de céramique, un plan de toilette en quartz, un sol gris, un plan de toilette blanc, des toilettes cachées, meuble double vasque et meuble-lavabo encastré.
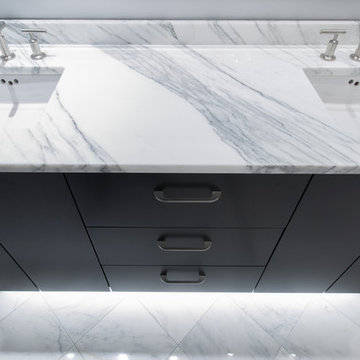
Bruce Starrenburg
Idées déco pour un grand sauna classique en bois foncé avec un lavabo encastré, un placard à porte plane, un plan de toilette en marbre, une baignoire encastrée, WC à poser, un carrelage blanc, un carrelage de pierre, un mur gris et un sol en marbre.
Idées déco pour un grand sauna classique en bois foncé avec un lavabo encastré, un placard à porte plane, un plan de toilette en marbre, une baignoire encastrée, WC à poser, un carrelage blanc, un carrelage de pierre, un mur gris et un sol en marbre.
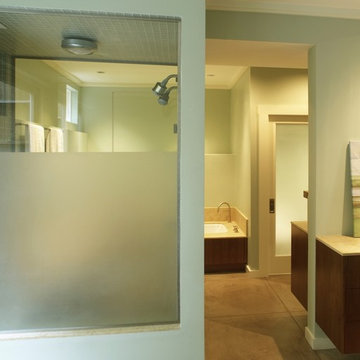
The master suite's open plan allows free movement between vanity, dressing area, shower and tub
Exemple d'un sauna tendance en bois brun avec une baignoire encastrée, un placard à porte plane, un plan de toilette en calcaire, un carrelage vert et un carrelage en pâte de verre.
Exemple d'un sauna tendance en bois brun avec une baignoire encastrée, un placard à porte plane, un plan de toilette en calcaire, un carrelage vert et un carrelage en pâte de verre.
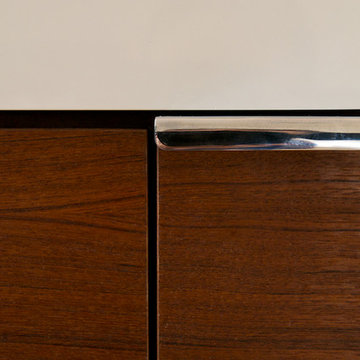
Close up of the floating teak vanity with an integral sink top. Minimal hardware is used on the doors.
Design: H2D Architecture + Design
Chad Coleman Photography
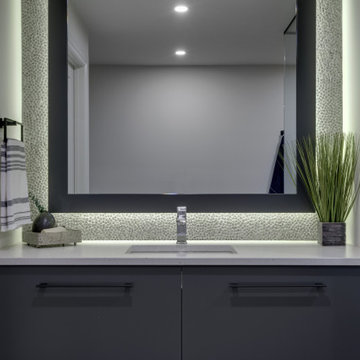
Large sauna/bathroom with walk in shower.
Cette image montre un sauna design avec un placard à porte shaker, des portes de placard grises, une baignoire encastrée, un carrelage blanc, des carreaux de céramique, un mur blanc, un sol en carrelage de céramique, un plan de toilette en quartz, un sol gris, un plan de toilette blanc, des toilettes cachées, meuble double vasque et meuble-lavabo encastré.
Cette image montre un sauna design avec un placard à porte shaker, des portes de placard grises, une baignoire encastrée, un carrelage blanc, des carreaux de céramique, un mur blanc, un sol en carrelage de céramique, un plan de toilette en quartz, un sol gris, un plan de toilette blanc, des toilettes cachées, meuble double vasque et meuble-lavabo encastré.
Idées déco de saunas avec une baignoire encastrée
4