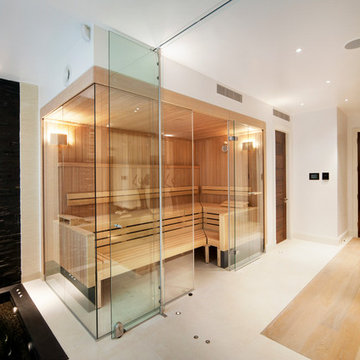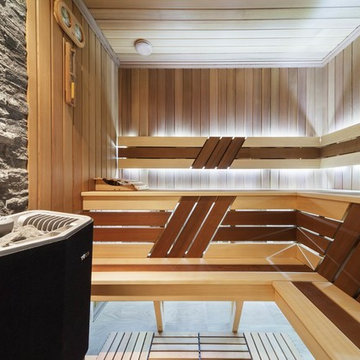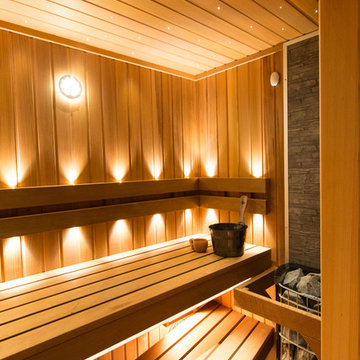Idées déco de saunas contemporains
Trier par :
Budget
Trier par:Populaires du jour
1 - 20 sur 1 259 photos
1 sur 3

A residential project by gindesigns, an interior design firm in Houston, Texas.
Photography by Peter Molick
Réalisation d'un grand sauna design en bois foncé avec un carrelage beige, des dalles de pierre, un mur blanc et un sol en carrelage de porcelaine.
Réalisation d'un grand sauna design en bois foncé avec un carrelage beige, des dalles de pierre, un mur blanc et un sol en carrelage de porcelaine.
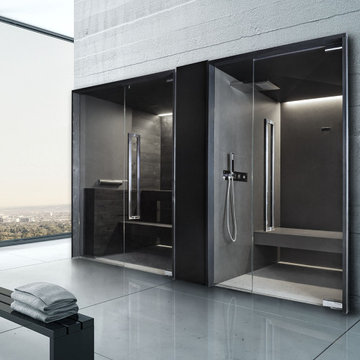
Sleek and contemporary, the Soul Collection by Starpool is designed with a dynamic range of finishes and footprints to fit any aesthetic. This steam room and sauna pair is shown in Full Soul - Walls and seating of the steam room in anthracite grey glazed stoneware with walls in waxed black fir in the sauna.
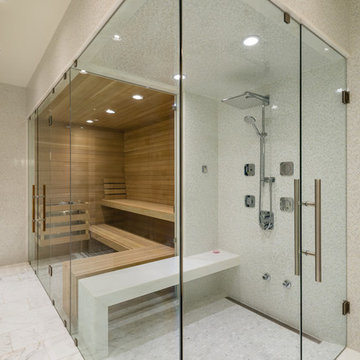
The objective was to create a warm neutral space to later customize to a specific colour palate/preference of the end user for this new construction home being built to sell. A high-end contemporary feel was requested to attract buyers in the area. An impressive kitchen that exuded high class and made an impact on guests as they entered the home, without being overbearing. The space offers an appealing open floorplan conducive to entertaining with indoor-outdoor flow.
Due to the spec nature of this house, the home had to remain appealing to the builder, while keeping a broad audience of potential buyers in mind. The challenge lay in creating a unique look, with visually interesting materials and finishes, while not being so unique that potential owners couldn’t envision making it their own. The focus on key elements elevates the look, while other features blend and offer support to these striking components. As the home was built for sale, profitability was important; materials were sourced at best value, while retaining high-end appeal. Adaptations to the home’s original design plan improve flow and usability within the kitchen-greatroom. The client desired a rich dark finish. The chosen colours tie the kitchen to the rest of the home (creating unity as combination, colours and materials, is repeated throughout).
Photos- Paul Grdina
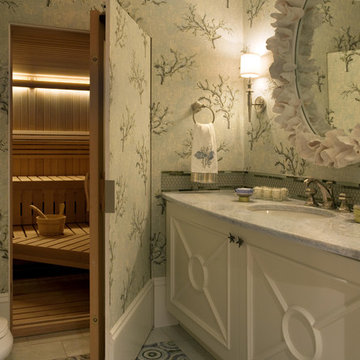
Cette photo montre un sauna tendance avec mosaïque et un sol en carrelage de terre cuite.
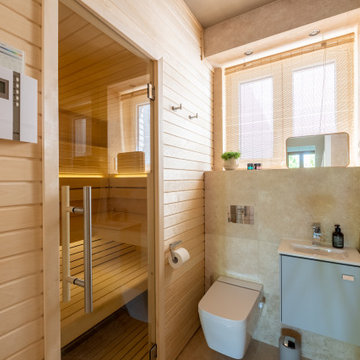
Idées déco pour un petit sauna contemporain avec une douche à l'italienne, un carrelage beige, du carrelage en travertin, un sol en travertin, un sol beige, meuble simple vasque et meuble-lavabo suspendu.

Achim Venzke Fotografie
Idée de décoration pour un grand sauna design en bois foncé avec un placard à porte plane, une baignoire indépendante, une douche à l'italienne, WC séparés, un carrelage gris, des carreaux de céramique, un mur noir, un sol en carrelage de céramique, une grande vasque, un sol gris, aucune cabine et un plan de toilette noir.
Idée de décoration pour un grand sauna design en bois foncé avec un placard à porte plane, une baignoire indépendante, une douche à l'italienne, WC séparés, un carrelage gris, des carreaux de céramique, un mur noir, un sol en carrelage de céramique, une grande vasque, un sol gris, aucune cabine et un plan de toilette noir.

Woodside, CA spa-sauna project is one of our favorites. From the very first moment we realized that meeting customers expectations would be very challenging due to limited timeline but worth of trying at the same time. It was one of the most intense projects which also was full of excitement as we were sure that final results would be exquisite and would make everyone happy.
This sauna was designed and built from the ground up by TBS Construction's team. Goal was creating luxury spa like sauna which would be a personal in-house getaway for relaxation. Result is exceptional. We managed to meet the timeline, deliver quality and make homeowner happy.
TBS Construction is proud being a creator of Atherton Luxury Spa-Sauna.
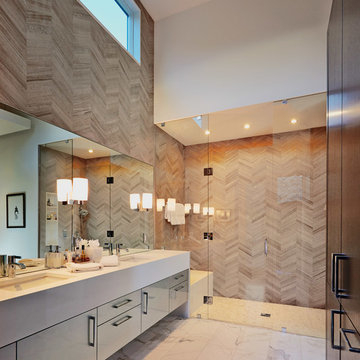
Brent Bingham
Exemple d'un sauna tendance en bois foncé avec un lavabo encastré, un placard à porte plane, un plan de toilette en calcaire, un carrelage marron, un carrelage de pierre, un mur beige et un sol en marbre.
Exemple d'un sauna tendance en bois foncé avec un lavabo encastré, un placard à porte plane, un plan de toilette en calcaire, un carrelage marron, un carrelage de pierre, un mur beige et un sol en marbre.
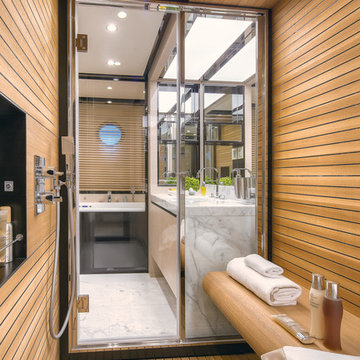
in collaborazione con ebphotostudio
Réalisation d'un sauna design avec parquet clair, un placard à porte plane et un plan de toilette en marbre.
Réalisation d'un sauna design avec parquet clair, un placard à porte plane et un plan de toilette en marbre.
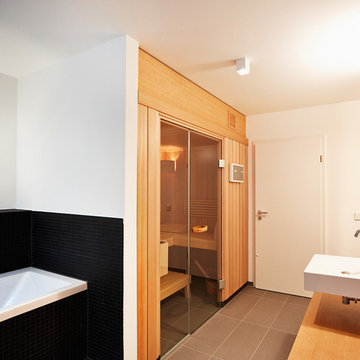
Exemple d'un sauna tendance en bois clair avec une baignoire posée, un carrelage noir, un carrelage gris, mosaïque, un mur blanc et un lavabo suspendu.

Ambient Elements creates conscious designs for innovative spaces by combining superior craftsmanship, advanced engineering and unique concepts while providing the ultimate wellness experience. We design and build saunas, infrared saunas, steam rooms, hammams, cryo chambers, salt rooms, snow rooms and many other hyperthermic conditioning modalities.
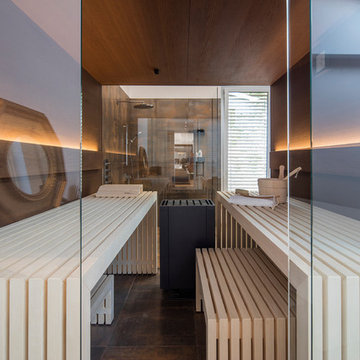
corso. designt für entspannung.
[Fotograf: Tom Bendix für corso sauna manufaktur]
Cette image montre un sauna design.
Cette image montre un sauna design.
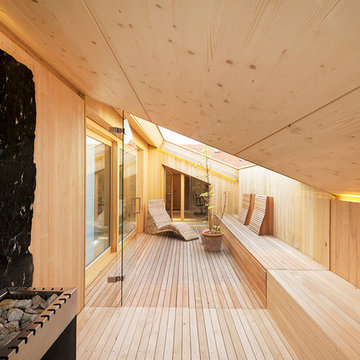
Fotograf: Herrmann Rupp
Inspiration pour un sauna design avec un mur marron et un sol en bois brun.
Inspiration pour un sauna design avec un mur marron et un sol en bois brun.
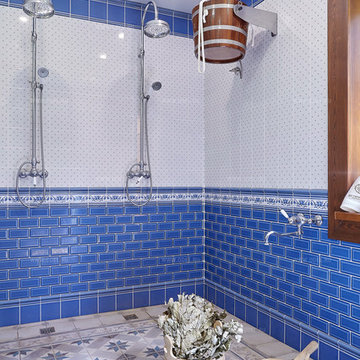
Душевая с обливным ведром Blumenberg. На стенах плитка Adex, на полу Arcadia
Idée de décoration pour un sauna gris et blanc design de taille moyenne avec une douche double, un mur bleu, un sol en carrelage de céramique, un sol bleu et aucune cabine.
Idée de décoration pour un sauna gris et blanc design de taille moyenne avec une douche double, un mur bleu, un sol en carrelage de céramique, un sol bleu et aucune cabine.
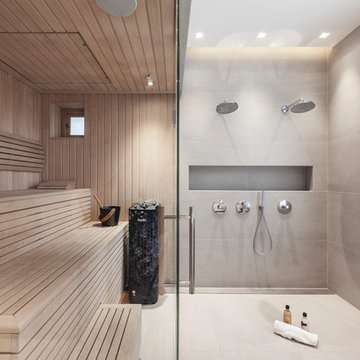
Photography: Simone Morciano ©
Inspiration pour un sauna design de taille moyenne avec un espace douche bain et une cabine de douche à porte battante.
Inspiration pour un sauna design de taille moyenne avec un espace douche bain et une cabine de douche à porte battante.
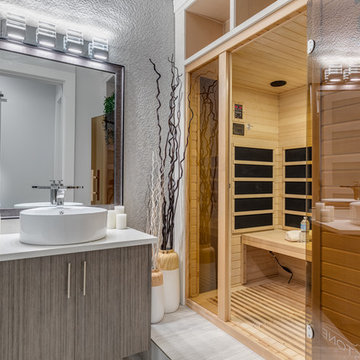
Photo: Julian Plimley
Aménagement d'une grande salle de bain contemporaine avec un placard à porte plane, des portes de placard grises, un mur gris, une vasque, un sol gris, une baignoire indépendante, un carrelage blanc, du carrelage en marbre, un sol en marbre, un plan de toilette en surface solide et une cabine de douche à porte battante.
Aménagement d'une grande salle de bain contemporaine avec un placard à porte plane, des portes de placard grises, un mur gris, une vasque, un sol gris, une baignoire indépendante, un carrelage blanc, du carrelage en marbre, un sol en marbre, un plan de toilette en surface solide et une cabine de douche à porte battante.
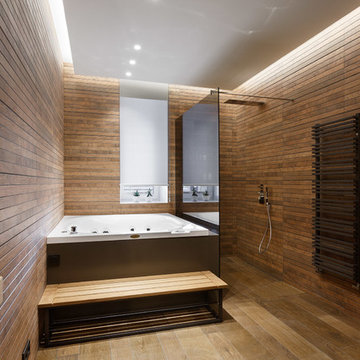
Интерьер спа-зоны с мини-бассейном Jacuzzi
Сантехника Gessi, плитка Porcelanosa, двери из матового стекла Rimadesio
Aménagement d'un sauna contemporain de taille moyenne avec un bain bouillonnant, une douche ouverte, un carrelage beige, des carreaux de céramique et un sol en carrelage de porcelaine.
Aménagement d'un sauna contemporain de taille moyenne avec un bain bouillonnant, une douche ouverte, un carrelage beige, des carreaux de céramique et un sol en carrelage de porcelaine.
Idées déco de saunas contemporains
1
