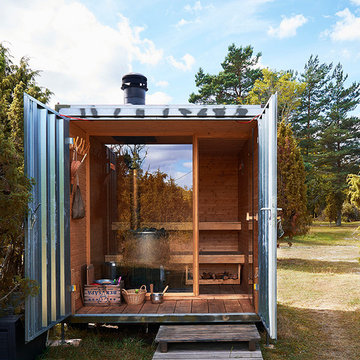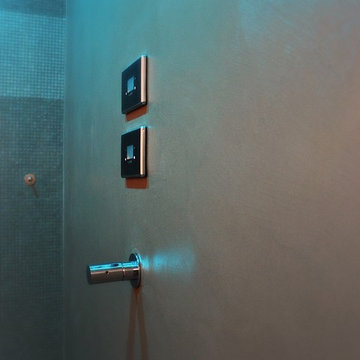Idées déco de saunas industriels
Trier par :
Budget
Trier par:Populaires du jour
1 - 20 sur 30 photos
1 sur 3
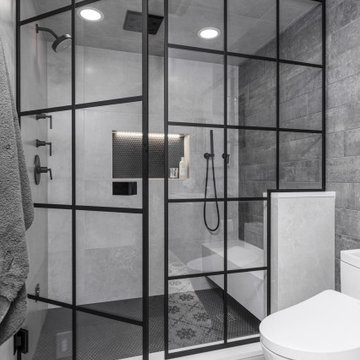
Réalisation d'un sauna urbain de taille moyenne avec un placard à porte shaker, des portes de placard noires, WC à poser, un carrelage beige, des carreaux de porcelaine, un mur gris, un sol en carrelage de porcelaine, un lavabo encastré, un plan de toilette en quartz modifié, un sol multicolore, une cabine de douche à porte battante et un plan de toilette beige.
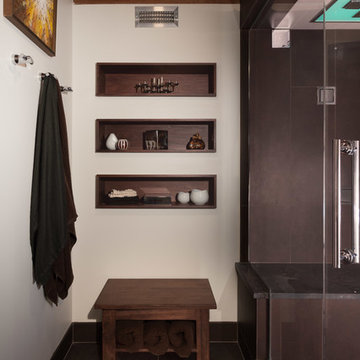
A new & improved bathroom, offering our client a locker room/spa feel. We wanted to maximize space, so we custom built shelves throughout the walls and designed a large but seamless shower. The shower is a Kohler DTV+ system complete with a 45-degree angle door, a steam component, therapy lighting, and speakers. Lastly, we spruced up all the tiles with a gorgeous satin finish - including the quartz curb, counter and shower seat.
Designed by Chi Renovation & Design who serve Chicago and it's surrounding suburbs, with an emphasis on the North Side and North Shore. You'll find their work from the Loop through Lincoln Park, Skokie, Wilmette, and all of the way up to Lake Forest.
For more about Chi Renovation & Design, click here: https://www.chirenovation.com/
To learn more about this project, click here: https://www.chirenovation.com/portfolio/man-cave-bathroom/
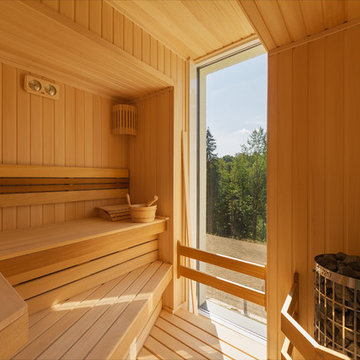
Алексей FotoRealEstate.com
Aménagement d'un sauna industriel de taille moyenne avec une vasque.
Aménagement d'un sauna industriel de taille moyenne avec une vasque.
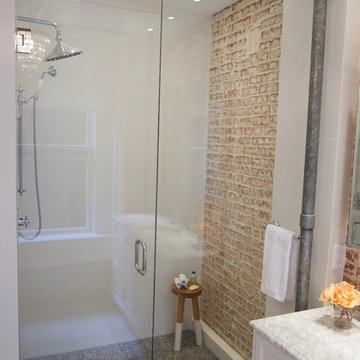
Aménagement d'un sauna industriel en bois clair de taille moyenne avec un placard avec porte à panneau encastré, WC séparés, un carrelage blanc, des carreaux de porcelaine, un mur multicolore, un sol en carrelage de porcelaine, un plan de toilette en marbre et un lavabo intégré.
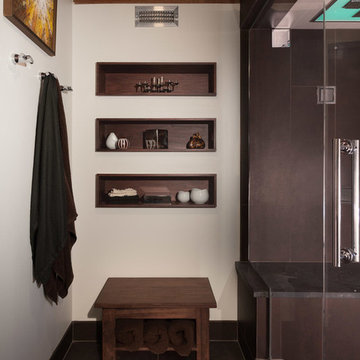
A new & improved bathroom, offering our client a locker room/spa feel. We wanted to maximize space, so we custom built shelves throughout the walls and designed a large but seamless shower. The shower is a Kohler DTV+ system complete with a 45-degree angle door, a steam component, therapy lighting, and speakers. Lastly, we spruced up all the tiles with a gorgeous satin finish - including the quartz curb, counter and shower seat.
Designed by Chi Renovation & Design who serve Chicago and it's surrounding suburbs, with an emphasis on the North Side and North Shore. You'll find their work from the Loop through Lincoln Park, Skokie, Wilmette, and all of the way up to Lake Forest.
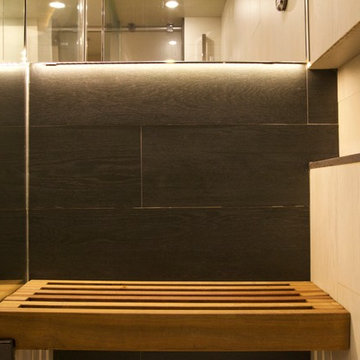
Photography by Carter Bird
Aménagement d'un petit sauna industriel avec un carrelage gris et des carreaux de porcelaine.
Aménagement d'un petit sauna industriel avec un carrelage gris et des carreaux de porcelaine.
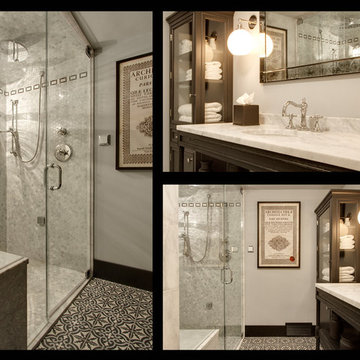
Kerri Ann Thomas
Brianne Ipolitto
Réalisation d'un petit sauna urbain en bois vieilli avec un placard en trompe-l'oeil, une douche à l'italienne, WC à poser, un carrelage noir et blanc, du carrelage en marbre, un mur bleu, carreaux de ciment au sol, un lavabo encastré, un plan de toilette en marbre, un sol multicolore et une cabine de douche à porte battante.
Réalisation d'un petit sauna urbain en bois vieilli avec un placard en trompe-l'oeil, une douche à l'italienne, WC à poser, un carrelage noir et blanc, du carrelage en marbre, un mur bleu, carreaux de ciment au sol, un lavabo encastré, un plan de toilette en marbre, un sol multicolore et une cabine de douche à porte battante.
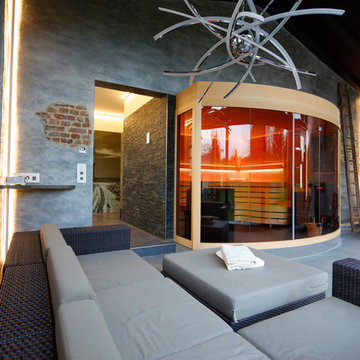
Exemple d'un grand sauna industriel avec un mur gris et un sol gris.
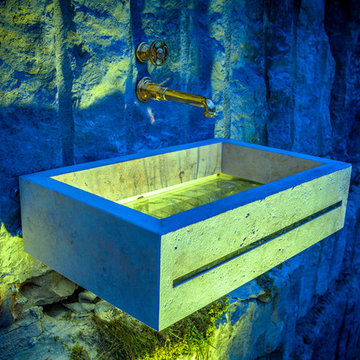
Aufwendig veredelter Naturstein wird dabei mit effektvollen, edlen Acrylelementen kombiniert. Die Symbiose von schweren und hochwertigen Naturelementen und leichten, neuen Materialien sind die herausragenden Eigenschaften für das neue Design von JUMA EXCLUSIVE. Design vom Creative-Team Daniel Helm von ‚Helm Design‘ dem Bad-, Spa- und Raum-Designer Torsten Müller und Horst Zerres von "zerrespur"
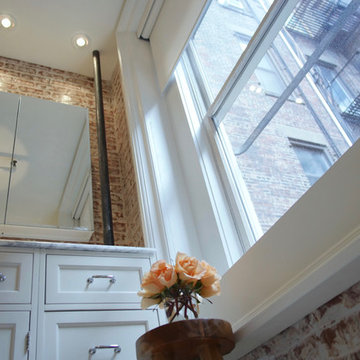
Cette photo montre un sauna industriel en bois clair de taille moyenne avec un placard avec porte à panneau encastré, WC séparés, un carrelage blanc, des carreaux de porcelaine, un mur multicolore, un sol en carrelage de porcelaine, un plan de toilette en marbre et un lavabo intégré.
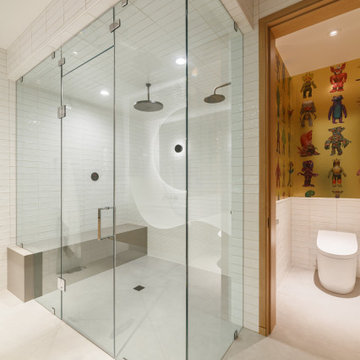
Aménagement d'un grand sauna industriel en bois brun avec une douche à l'italienne, une cabine de douche à porte battante, meuble simple vasque et meuble-lavabo suspendu.
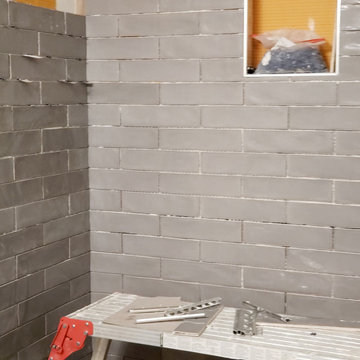
full basement remodel and design including new steam shower and media room.
Réalisation d'un sauna urbain avec un placard à porte shaker.
Réalisation d'un sauna urbain avec un placard à porte shaker.
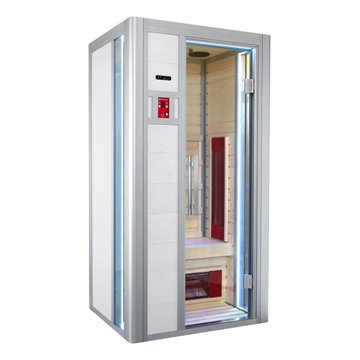
Инфракрасная сауна "Соло плюс" серия Hi-Tech 1050х900х2000 мм. Наружная отделка Дуб пепельный (структурный белый). Внутренняя отделка Липа экстра.
Idées déco pour un sauna industriel de taille moyenne.
Idées déco pour un sauna industriel de taille moyenne.
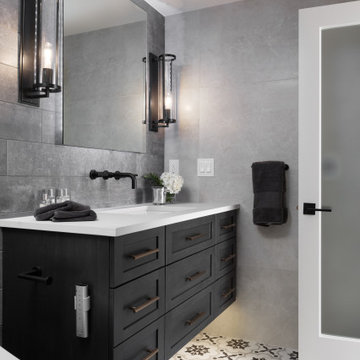
Aménagement d'un sauna industriel de taille moyenne avec un placard à porte shaker, des portes de placard noires, WC à poser, un carrelage beige, des carreaux de porcelaine, un mur gris, un sol en carrelage de porcelaine, un lavabo encastré, un plan de toilette en quartz modifié, un sol multicolore, une cabine de douche à porte battante et un plan de toilette beige.
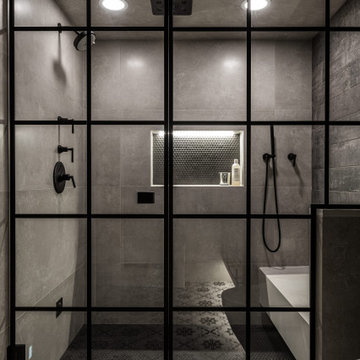
Cette image montre un sauna urbain de taille moyenne avec un placard à porte shaker, des portes de placard noires, WC à poser, un carrelage beige, des carreaux de porcelaine, un mur gris, un sol en carrelage de porcelaine, un lavabo encastré, un plan de toilette en quartz modifié, un sol multicolore, une cabine de douche à porte battante et un plan de toilette beige.
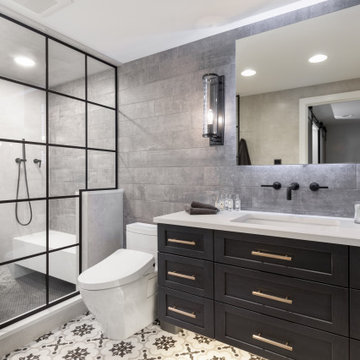
Idée de décoration pour un sauna urbain de taille moyenne avec un placard à porte shaker, des portes de placard noires, WC à poser, un carrelage beige, des carreaux de porcelaine, un mur gris, un sol en carrelage de porcelaine, un lavabo encastré, un plan de toilette en quartz modifié, un sol multicolore, une cabine de douche à porte battante et un plan de toilette beige.
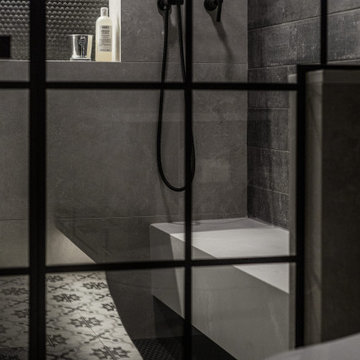
Aménagement d'un sauna industriel de taille moyenne avec un placard à porte shaker, des portes de placard noires, WC à poser, un carrelage beige, des carreaux de porcelaine, un mur gris, un sol en carrelage de porcelaine, un lavabo encastré, un plan de toilette en quartz modifié, un sol multicolore, une cabine de douche à porte battante et un plan de toilette beige.
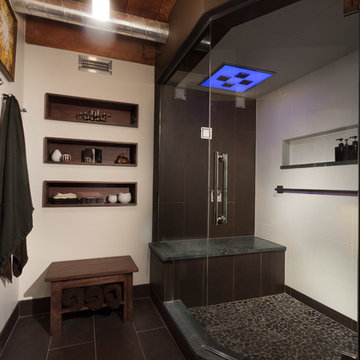
A new & improved bathroom, offering our client a locker room/spa feel. We wanted to maximize space, so we custom built shelves throughout the walls and designed a large but seamless shower. The shower is a Kohler DTV+ system complete with a 45-degree angle door, a steam component, therapy lighting, and speakers. Lastly, we spruced up all the tiles with a gorgeous satin finish - including the quartz curb, counter and shower seat.
Designed by Chi Renovation & Design who serve Chicago and it's surrounding suburbs, with an emphasis on the North Side and North Shore. You'll find their work from the Loop through Lincoln Park, Skokie, Wilmette, and all of the way up to Lake Forest.
For more about Chi Renovation & Design, click here: https://www.chirenovation.com/
To learn more about this project, click here: https://www.chirenovation.com/portfolio/man-cave-bathroom/
Idées déco de saunas industriels
1
