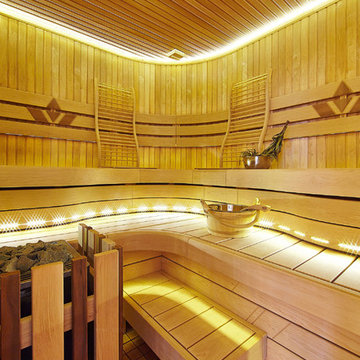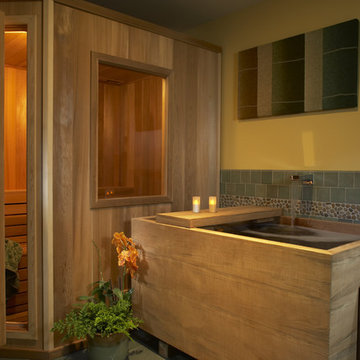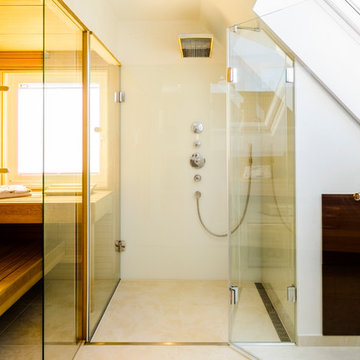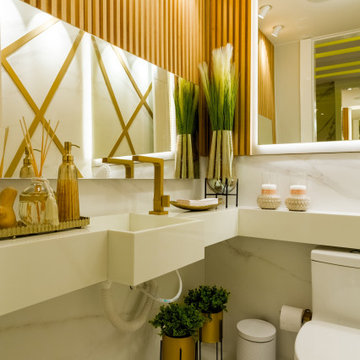Idées déco de saunas jaunes
Trier par :
Budget
Trier par:Populaires du jour
1 - 20 sur 57 photos

Relocating the washer and dryer to a stacked location in a hall closet allowed us to add a second bathroom to the existing 3/1 house. The new bathroom is definitely on the sunny side, with bright yellow cabinetry perfectly complimenting the classic black and white tile and countertop selections.
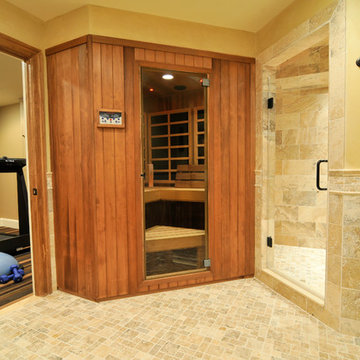
Bryan Burris Photography
Idées déco pour un sauna classique en bois brun avec une vasque, un placard en trompe-l'oeil, un plan de toilette en granite, WC séparés, un carrelage marron et un mur jaune.
Idées déco pour un sauna classique en bois brun avec une vasque, un placard en trompe-l'oeil, un plan de toilette en granite, WC séparés, un carrelage marron et un mur jaune.
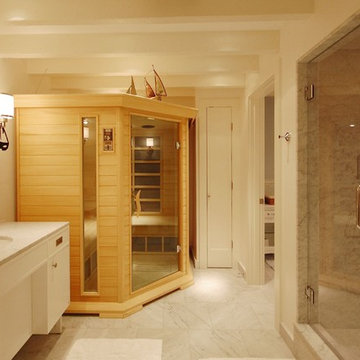
Renovation of several smaller condo units to one larger unit
Exemple d'une grande salle de bain tendance avec un plan de toilette en marbre, un placard à porte plane, des portes de placard blanches, un carrelage gris, un carrelage blanc, du carrelage en marbre, un mur blanc, un sol en marbre, un lavabo encastré et une cabine de douche à porte battante.
Exemple d'une grande salle de bain tendance avec un plan de toilette en marbre, un placard à porte plane, des portes de placard blanches, un carrelage gris, un carrelage blanc, du carrelage en marbre, un mur blanc, un sol en marbre, un lavabo encastré et une cabine de douche à porte battante.
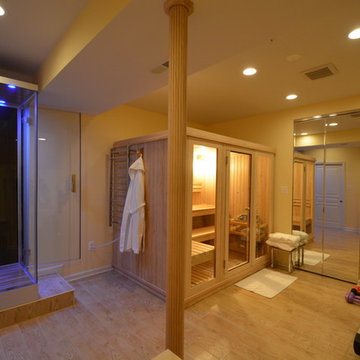
Idées déco pour un grand sauna moderne avec un placard à porte vitrée, une douche d'angle, un carrelage noir, un mur jaune et parquet clair.
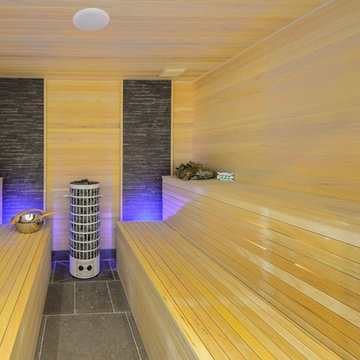
Photographs by Mike Waterman
Cette photo montre un grand sauna tendance avec un carrelage gris, des dalles de pierre et un sol en calcaire.
Cette photo montre un grand sauna tendance avec un carrelage gris, des dalles de pierre et un sol en calcaire.
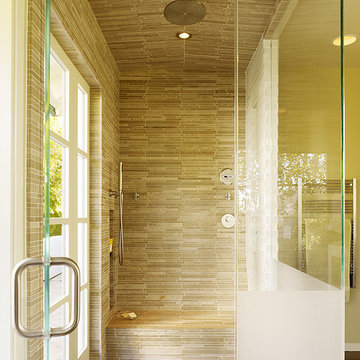
This project combines the original bedroom, small bathroom and closets into a single, open and light-filled space. Once stripped to its exterior walls, we inserted back into the center of the space a single freestanding cabinetry piece that organizes movement around the room. This mahogany “box” creates a headboard for the bed, the vanity for the bath, and conceals a walk-in closet and powder room inside. While the detailing is not traditional, we preserved the traditional feel of the home through a warm and rich material palette and the re-conception of the space as a garden room.
Photography: Matthew Millman
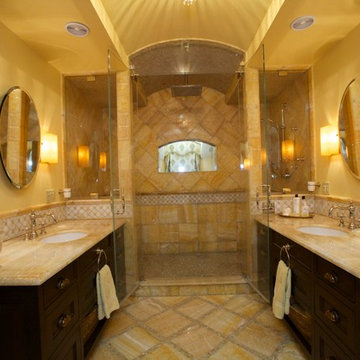
Klaff's, Yorktown Cabinetry, Terra Tile
Aménagement d'un grand sauna méditerranéen en bois foncé avec un lavabo encastré, un plan de toilette en onyx, un carrelage blanc, des dalles de pierre, un mur jaune, un sol en marbre, un placard en trompe-l'oeil et une baignoire indépendante.
Aménagement d'un grand sauna méditerranéen en bois foncé avec un lavabo encastré, un plan de toilette en onyx, un carrelage blanc, des dalles de pierre, un mur jaune, un sol en marbre, un placard en trompe-l'oeil et une baignoire indépendante.
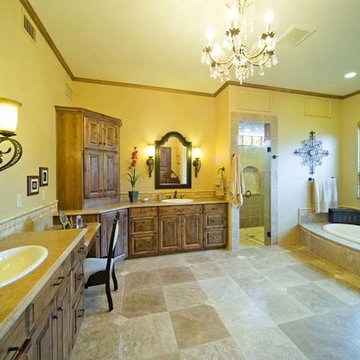
Aménagement d'une grande salle de bain méditerranéenne en bois foncé avec un placard avec porte à panneau surélevé, une baignoire posée, un carrelage beige, des carreaux de céramique, un mur jaune, un lavabo posé, un sol beige et aucune cabine.
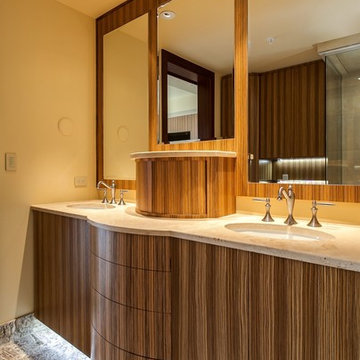
MG Pro Photo and GEM Interior Design, Inc.
Réalisation d'un sauna tradition en bois clair de taille moyenne avec un placard en trompe-l'oeil, un plan de toilette en granite, un carrelage beige, un carrelage de pierre, WC séparés, un lavabo encastré, un mur beige et un sol en travertin.
Réalisation d'un sauna tradition en bois clair de taille moyenne avec un placard en trompe-l'oeil, un plan de toilette en granite, un carrelage beige, un carrelage de pierre, WC séparés, un lavabo encastré, un mur beige et un sol en travertin.
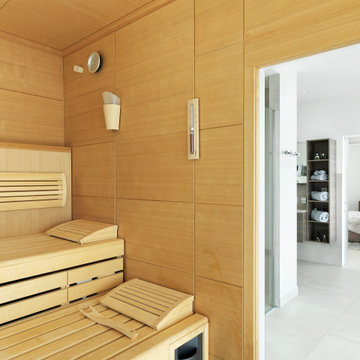
sauna in stile moderno con boiserie legno chiaro a pannelli orizzontali
Aménagement d'un grand sauna contemporain en bois avec un sol en carrelage de porcelaine, un sol blanc et un plafond en bois.
Aménagement d'un grand sauna contemporain en bois avec un sol en carrelage de porcelaine, un sol blanc et un plafond en bois.
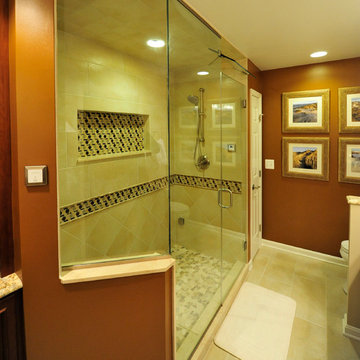
Bremtown Cabinetry
Réalisation d'un sauna tradition en bois brun de taille moyenne avec un lavabo encastré, un placard avec porte à panneau encastré, un plan de toilette en granite, un carrelage beige, des carreaux de porcelaine, un mur marron et un sol en carrelage de porcelaine.
Réalisation d'un sauna tradition en bois brun de taille moyenne avec un lavabo encastré, un placard avec porte à panneau encastré, un plan de toilette en granite, un carrelage beige, des carreaux de porcelaine, un mur marron et un sol en carrelage de porcelaine.
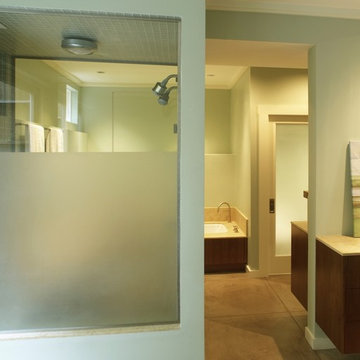
The master suite's open plan allows free movement between vanity, dressing area, shower and tub
Exemple d'un sauna tendance en bois brun avec une baignoire encastrée, un placard à porte plane, un plan de toilette en calcaire, un carrelage vert et un carrelage en pâte de verre.
Exemple d'un sauna tendance en bois brun avec une baignoire encastrée, un placard à porte plane, un plan de toilette en calcaire, un carrelage vert et un carrelage en pâte de verre.
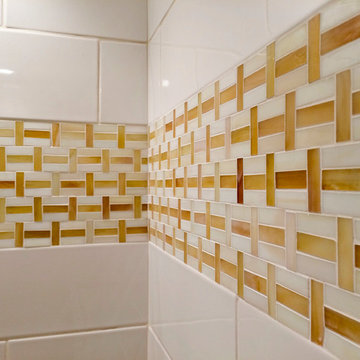
Exemple d'un sauna tendance avec un placard à porte plane, des portes de placard blanches, une baignoire posée, WC à poser, un carrelage jaune, un carrelage en pâte de verre, un mur blanc, sol en béton ciré, un lavabo encastré et un plan de toilette en béton.
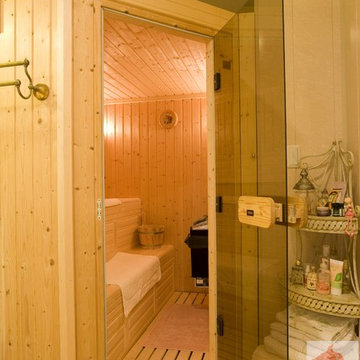
ドールハウスの様な夢の家
Cette photo montre un grand sauna chic avec un mur beige, parquet clair et un sol beige.
Cette photo montre un grand sauna chic avec un mur beige, parquet clair et un sol beige.
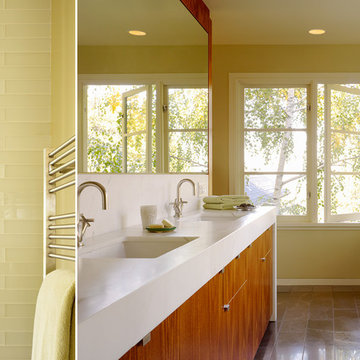
This project combines the original bedroom, small bathroom and closets into a single, open and light-filled space. Once stripped to its exterior walls, we inserted back into the center of the space a single freestanding cabinetry piece that organizes movement around the room. This mahogany “box” creates a headboard for the bed, the vanity for the bath, and conceals a walk-in closet and powder room inside. While the detailing is not traditional, we preserved the traditional feel of the home through a warm and rich material palette and the re-conception of the space as a garden room.
Photography: Matthew Millman
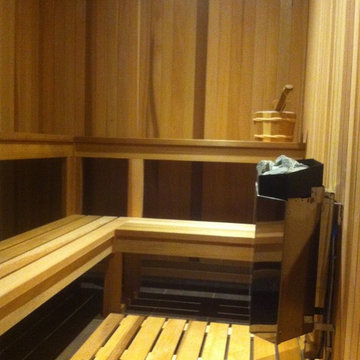
Idée de décoration pour un sauna tradition de taille moyenne avec un mur beige.
Idées déco de saunas jaunes
1
