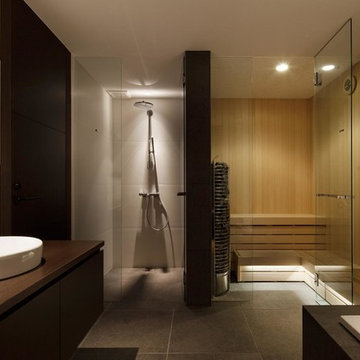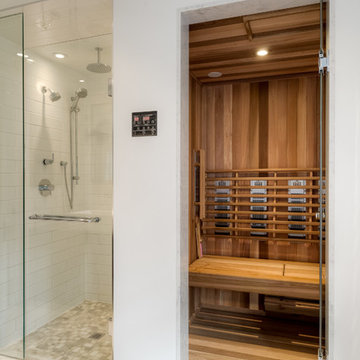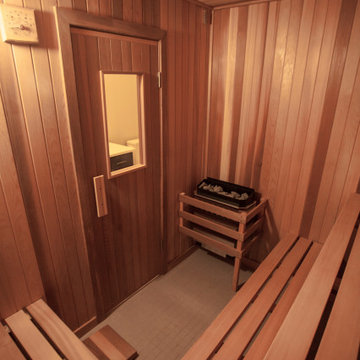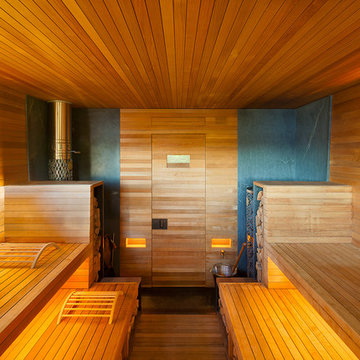Idées déco de saunas modernes
Trier par :
Budget
Trier par:Populaires du jour
1 - 20 sur 509 photos
1 sur 3
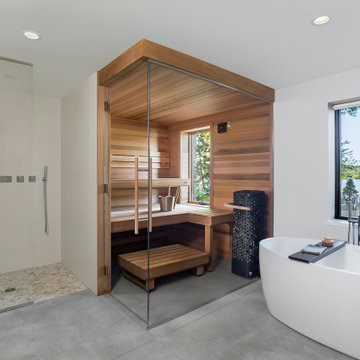
Beautiful home spa with a custom Finnleo sauna, shower and soaking tub. The Finnleo sauna includes Western Red Cedar walls, Himalaya rock tower heater, all-glass wall, all-glass door and a large window to enjoy the outdoor lake scenery.
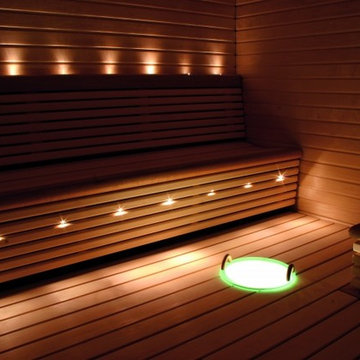
Our custom fiber lighting gives your sauna a subtle mood lighting to further relax you. Our lighting system is set up to include additional add on illuminated features such as illuminated sauna buckets built into the sauna (seen in photo), illuminated wall thermometers, decorative pieces, and more.
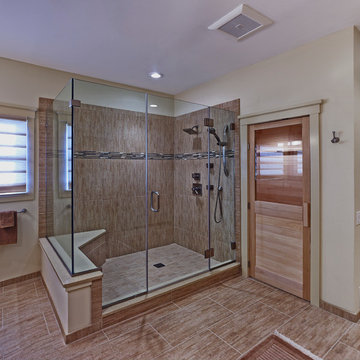
Your choice to enter the spacious frameless shower or sit in the cedar sauna. Both choices will leave you relaxed.
Idée de décoration pour un grand sauna minimaliste avec un lavabo encastré, un placard avec porte à panneau encastré, des portes de placard beiges, un plan de toilette en quartz, un carrelage beige, des carreaux de céramique, un mur beige, une douche d'angle, un sol en carrelage de porcelaine, un sol marron et une cabine de douche à porte battante.
Idée de décoration pour un grand sauna minimaliste avec un lavabo encastré, un placard avec porte à panneau encastré, des portes de placard beiges, un plan de toilette en quartz, un carrelage beige, des carreaux de céramique, un mur beige, une douche d'angle, un sol en carrelage de porcelaine, un sol marron et une cabine de douche à porte battante.
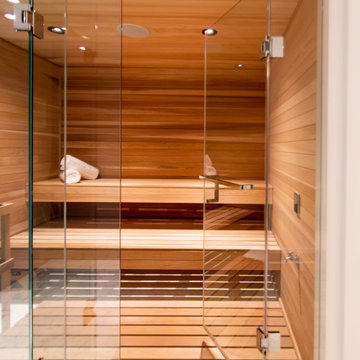
Idée de décoration pour une grande salle de bain minimaliste en bois clair avec un placard à porte plane, WC suspendus, un carrelage blanc, des carreaux de porcelaine, un mur blanc, un sol en carrelage de porcelaine, un lavabo encastré, un plan de toilette en quartz modifié, un sol gris, une cabine de douche à porte battante et un plan de toilette blanc.
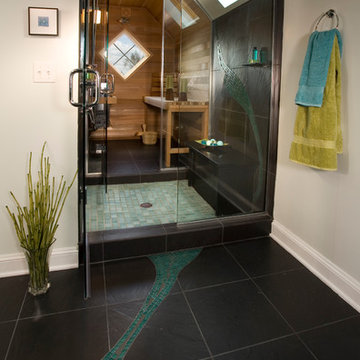
A soothing retreat after a long day of work, this sauna/shower combo was a great idea. The sauna features a sealed glass enclosure to keep the heat and steam in with an angled window at the back wall to allow views out. A perfectly placed skylight over the shower area brings in natural light to fill the space while using the ceiling mounted 'rain' shower head. The tile mosaic 'river' flows from the vanity across the room to the shower and continues on the shower wall in a soft, calming motion. Photo By Nicks Photo Design
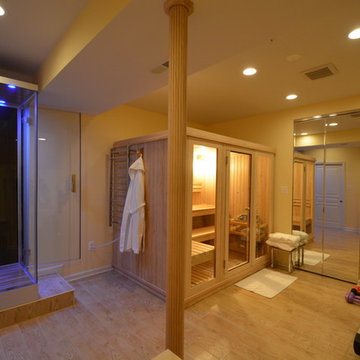
Idées déco pour un grand sauna moderne avec un placard à porte vitrée, une douche d'angle, un carrelage noir, un mur jaune et parquet clair.
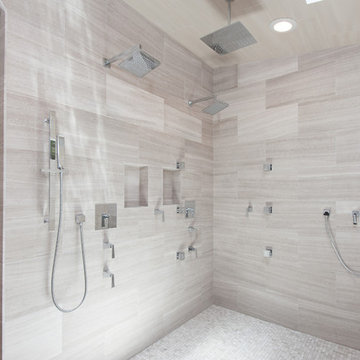
Réalisation d'un très grand sauna minimaliste en bois foncé avec un lavabo intégré, un placard avec porte à panneau encastré, un plan de toilette en marbre, une baignoire indépendante, un carrelage multicolore, mosaïque, un mur multicolore, parquet clair et WC à poser.
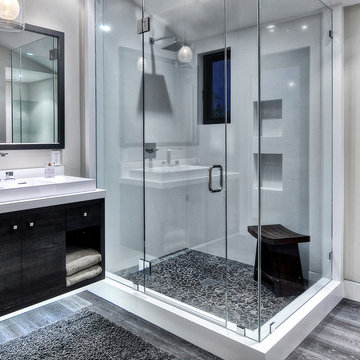
When Irvine designer, Richard Bustos’ client decided to remodel his Orange County 4,900 square foot home into a contemporary space, he immediately thought of Cantoni. His main concern though was based on the assumption that our luxurious modern furnishings came with an equally luxurious price tag. It was only after a visit to our Irvine store, where the client and Richard connected that the client realized our extensive collection of furniture and accessories was well within his reach.
“Richard was very thorough and straight forward as far as pricing,” says the client. "I became very intrigued that he was able to offer high quality products that I was looking for within my budget.”
The next phases of the project involved looking over floor plans and discussing the client’s vision as far as design. The goal was to create a comfortable, yet stylish and modern layout for the client, his wife, and their three kids. In addition to creating a cozy and contemporary space, the client wanted his home to exude a tranquil atmosphere. Drawing most of his inspiration from Houzz, (the leading online platform for home remodeling and design) the client incorporated a Zen-like ambiance through the distressed greyish brown flooring, organic bamboo wall art, and with Richard’s help, earthy wall coverings, found in both the master bedroom and bathroom.
Over the span of approximately two years, Richard helped his client accomplish his vision by selecting pieces of modern furniture that possessed the right colors, earthy tones, and textures so as to complement the home’s pre-existing features.
The first room the duo tackled was the great room, and later continued furnishing the kitchen and master bedroom. Living up to its billing, the great room not only opened up to a breathtaking view of the Newport coast, it also was one great space. Richard decided that the best option to maximize the space would be to break the room into two separate yet distinct areas for living and dining.
While exploring our online collections, the client discovered the Jasper Shag rug in a bold and vibrant green. The grassy green rug paired with the sleek Italian made Montecarlo glass dining table added just the right amount of color and texture to compliment the natural beauty of the bamboo sculpture. The client happily adds, “I’m always receiving complements on the green rug!”
Once the duo had completed the dining area, they worked on furnishing the living area, and later added pieces like the classic Renoir bed to the master bedroom and Crescent Console to the kitchen, which adds both balance and sophistication. The living room, also known as the family room was the central area where Richard’s client and his family would spend quality time. As a fellow family man, Richard understood that that meant creating an inviting space with comfortable and durable pieces of furniture that still possessed a modern flare. The client loved the look and design of the Mercer sectional. With Cantoni’s ability to customize furniture, Richard was able to special order the sectional in a fabric that was both durable and aesthetically pleasing.
Selecting the color scheme for the living room was also greatly influenced by the client’s pre-existing artwork as well as unique distressed floors. Richard recommended adding dark pieces of furniture as seen in the Mercer sectional along with the Viera area rug. He explains, “The darker colors and contrast of the rug’s material worked really well with the distressed wood floor.” Furthermore, the comfortable American Leather Recliner, which was customized in red leather not only maximized the space, but also tied in the client’s picturesque artwork beautifully. The client adds gratefully, “Richard was extremely helpful with color; He was great at seeing if I was taking it too far or not enough.”
It is apparent that Richard and his client made a great team. With the client’s passion for great design and Richard’s design expertise, together they transformed the home into a modern sanctuary. Working with this particular client was a very rewarding experience for Richard. He adds, “My client and his family were so easy and fun to work with. Their enthusiasm, focus, and involvement are what helped me bring their ideas to life. I think we created a unique environment that their entire family can enjoy for many years to come.”
https://www.cantoni.com/project/a-contemporary-sanctuary
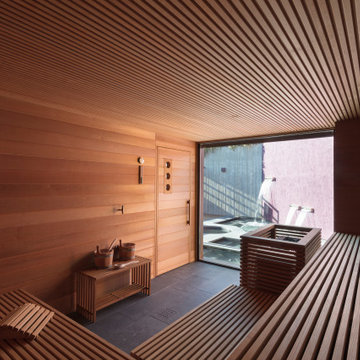
Inside the spa, a metal structure that grows like a turbine around the central reinforced concrete core contains the Turkish bath. Mosaic walls, metal cones in the ceiling to convey the sun light, and a custom-made central source in carved Carrara marble.
Besides it and overlooking the patio, the Sauna, the Snow room, ice shower, and the changing rooms.
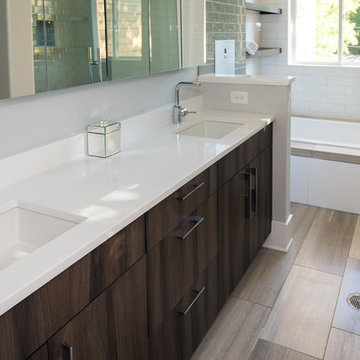
Inspiration pour un sauna minimaliste de taille moyenne avec un placard à porte plane, des portes de placard marrons, un bain bouillonnant, WC séparés, un carrelage beige, un carrelage en pâte de verre, un mur gris, un sol en calcaire, un lavabo encastré et un plan de toilette en quartz modifié.
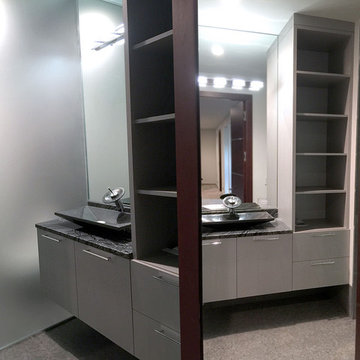
Modern Style Floating Vanity with Linen Closet
Inspiration pour un sauna minimaliste de taille moyenne avec un placard à porte plane, des portes de placard grises, un espace douche bain, WC suspendus, des carreaux de miroir, un mur blanc, un sol en carrelage de porcelaine, une vasque, un plan de toilette en quartz modifié, un sol gris et une cabine de douche à porte battante.
Inspiration pour un sauna minimaliste de taille moyenne avec un placard à porte plane, des portes de placard grises, un espace douche bain, WC suspendus, des carreaux de miroir, un mur blanc, un sol en carrelage de porcelaine, une vasque, un plan de toilette en quartz modifié, un sol gris et une cabine de douche à porte battante.
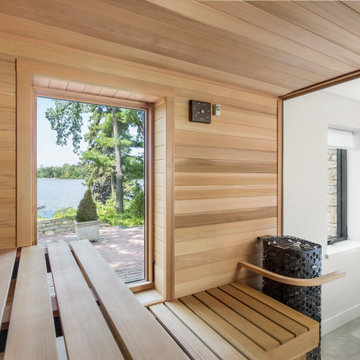
Beautiful home spa with a custom Finnleo sauna, shower and soaking tub. The Finnleo sauna includes Western Red Cedar walls, Himalaya rock tower heater, all-glass wall, all-glass door and a large window to enjoy the outdoor lake scenery.
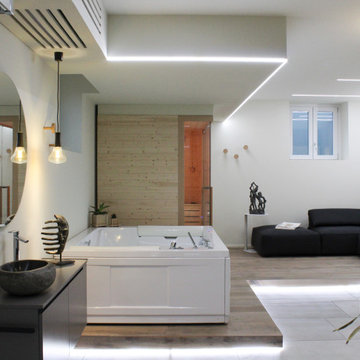
la spa si presenta come un grande open space che accoglie zona relax, sauna, vasca idromassaggio, zona lavabo, bagno e guardaroba. I colori sono tenui per le pareti e si gioca nei contrasti per arredi e complementi. Protagonista è anche la luce: tagli luminosi delimitano le aree e guidano al percorso di accesso. Il legno nelle sue sfumature è protagonista nella pedana, che accoglie la zona relax, e nella sauna con vetrata angolare.
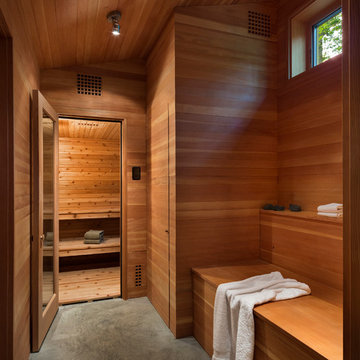
Francis Dzikowski
Inspiration pour un sauna minimaliste de taille moyenne.
Inspiration pour un sauna minimaliste de taille moyenne.
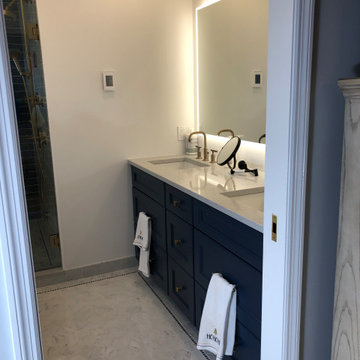
Master bath vanity
Réalisation d'une salle de bain minimaliste de taille moyenne avec un placard avec porte à panneau encastré, des portes de placard bleues, WC à poser, un carrelage bleu, des carreaux de porcelaine, un mur blanc, un sol en marbre, un lavabo encastré, un plan de toilette en quartz modifié, un sol gris, une cabine de douche à porte battante, un plan de toilette gris, un banc de douche, meuble double vasque et meuble-lavabo encastré.
Réalisation d'une salle de bain minimaliste de taille moyenne avec un placard avec porte à panneau encastré, des portes de placard bleues, WC à poser, un carrelage bleu, des carreaux de porcelaine, un mur blanc, un sol en marbre, un lavabo encastré, un plan de toilette en quartz modifié, un sol gris, une cabine de douche à porte battante, un plan de toilette gris, un banc de douche, meuble double vasque et meuble-lavabo encastré.
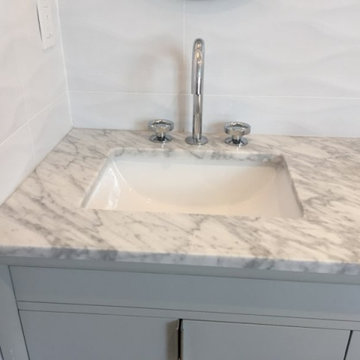
An 80s style bathroom was renovated into a modern spa featuring a sauna and soak tub.
Idées déco pour une grande salle de bain moderne avec une baignoire posée et une cabine de douche à porte battante.
Idées déco pour une grande salle de bain moderne avec une baignoire posée et une cabine de douche à porte battante.
Idées déco de saunas modernes
1
