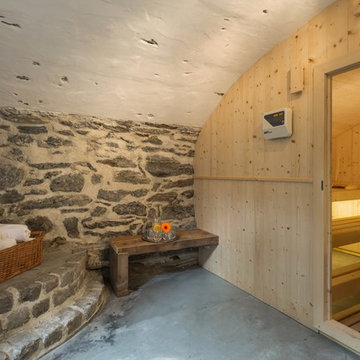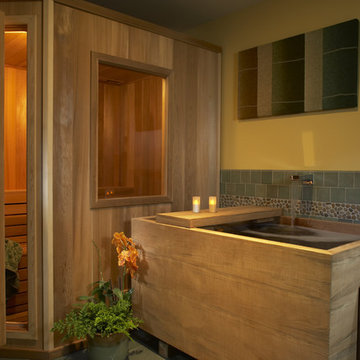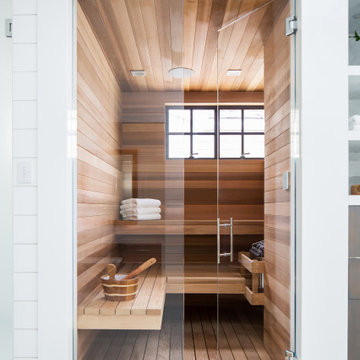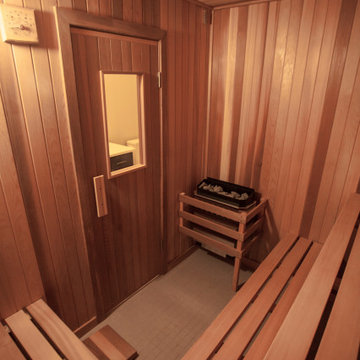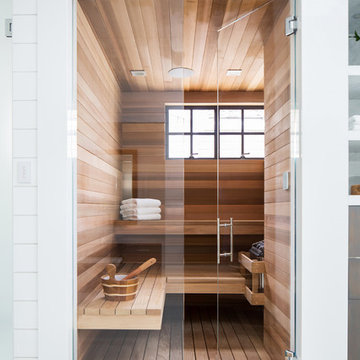Idées déco de saunas
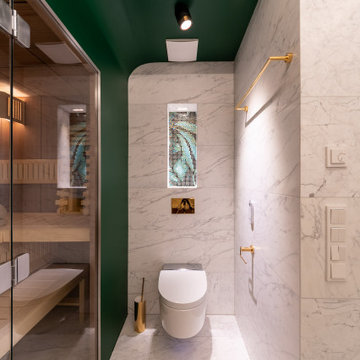
A luxurious and exquisite bathroom!
-Marmor kombiniert mit grünem Mosaik und goldenen Accessories ist einfach spektakulär!
Réalisation d'une salle de bain design en bois foncé de taille moyenne avec WC séparés, un carrelage blanc, du carrelage en marbre, un mur blanc, un sol en marbre, une vasque, un sol blanc, un plan de toilette blanc, un banc de douche, meuble simple vasque, un plan de toilette en bois et meuble-lavabo sur pied.
Réalisation d'une salle de bain design en bois foncé de taille moyenne avec WC séparés, un carrelage blanc, du carrelage en marbre, un mur blanc, un sol en marbre, une vasque, un sol blanc, un plan de toilette blanc, un banc de douche, meuble simple vasque, un plan de toilette en bois et meuble-lavabo sur pied.
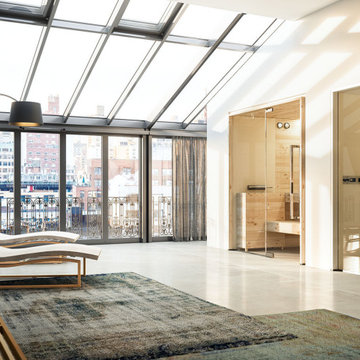
Sleek and contemporary, the Soul Collection by Starpool is designed with a dynamic range of finishes and footprints to fit any aesthetic. This fully encapsulated sauna and steam room pair is shown in Pure Soul - a light and airy color scheme with walls and doors in ivory white finishes.
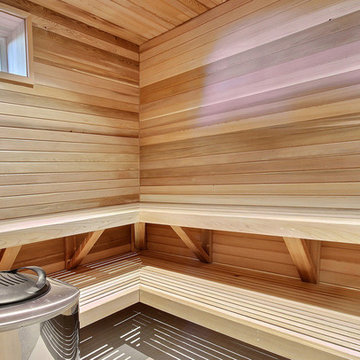
Inspired by the majesty of the Northern Lights and this family's everlasting love for Disney, this home plays host to enlighteningly open vistas and playful activity. Like its namesake, the beloved Sleeping Beauty, this home embodies family, fantasy and adventure in their truest form. Visions are seldom what they seem, but this home did begin 'Once Upon a Dream'. Welcome, to The Aurora.
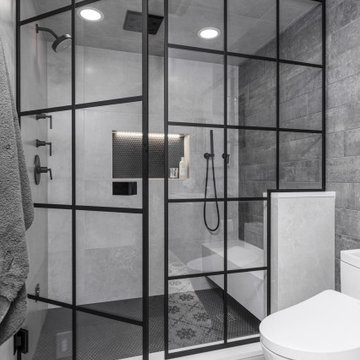
Réalisation d'un sauna urbain de taille moyenne avec un placard à porte shaker, des portes de placard noires, WC à poser, un carrelage beige, des carreaux de porcelaine, un mur gris, un sol en carrelage de porcelaine, un lavabo encastré, un plan de toilette en quartz modifié, un sol multicolore, une cabine de douche à porte battante et un plan de toilette beige.

Bathroom with blue vanity, satin gold hardware and plumbing fixtures
Idées déco pour un sauna moderne de taille moyenne avec un placard à porte shaker, des portes de placard bleues, un mur gris, un sol en carrelage de porcelaine, un plan de toilette en quartz modifié, un plan de toilette blanc et un lavabo encastré.
Idées déco pour un sauna moderne de taille moyenne avec un placard à porte shaker, des portes de placard bleues, un mur gris, un sol en carrelage de porcelaine, un plan de toilette en quartz modifié, un plan de toilette blanc et un lavabo encastré.
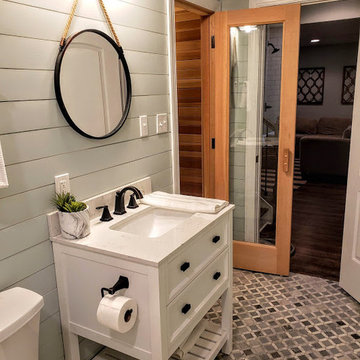
Bright country style lower level bathroom complements the rustic Finnish sauna.
Inspiration pour un sauna nordique de taille moyenne.
Inspiration pour un sauna nordique de taille moyenne.
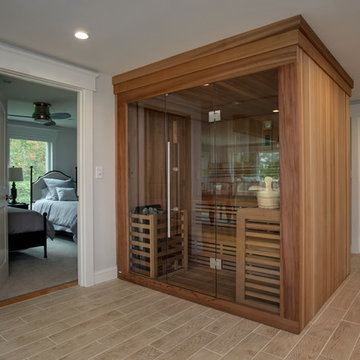
Lauren Clough Photography
Idées déco pour une salle de bain bord de mer de taille moyenne avec un mur gris, un sol en vinyl, un sol marron et une cabine de douche à porte battante.
Idées déco pour une salle de bain bord de mer de taille moyenne avec un mur gris, un sol en vinyl, un sol marron et une cabine de douche à porte battante.
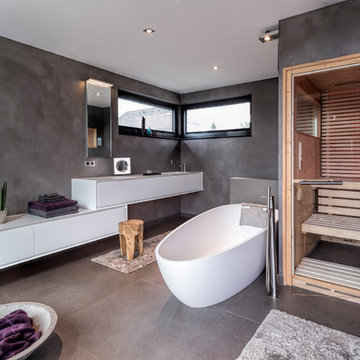
Idées déco pour un sauna contemporain de taille moyenne avec un placard à porte plane, des portes de placard blanches, une baignoire indépendante, une douche à l'italienne, WC suspendus, un carrelage gris, un mur gris, un sol gris, sol en béton ciré, un lavabo encastré et une cabine de douche à porte battante.
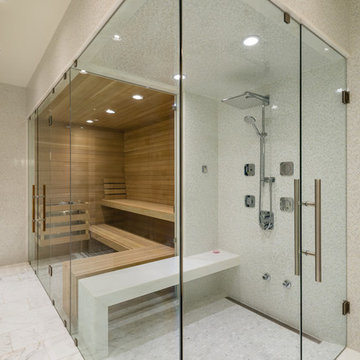
The objective was to create a warm neutral space to later customize to a specific colour palate/preference of the end user for this new construction home being built to sell. A high-end contemporary feel was requested to attract buyers in the area. An impressive kitchen that exuded high class and made an impact on guests as they entered the home, without being overbearing. The space offers an appealing open floorplan conducive to entertaining with indoor-outdoor flow.
Due to the spec nature of this house, the home had to remain appealing to the builder, while keeping a broad audience of potential buyers in mind. The challenge lay in creating a unique look, with visually interesting materials and finishes, while not being so unique that potential owners couldn’t envision making it their own. The focus on key elements elevates the look, while other features blend and offer support to these striking components. As the home was built for sale, profitability was important; materials were sourced at best value, while retaining high-end appeal. Adaptations to the home’s original design plan improve flow and usability within the kitchen-greatroom. The client desired a rich dark finish. The chosen colours tie the kitchen to the rest of the home (creating unity as combination, colours and materials, is repeated throughout).
Photos- Paul Grdina
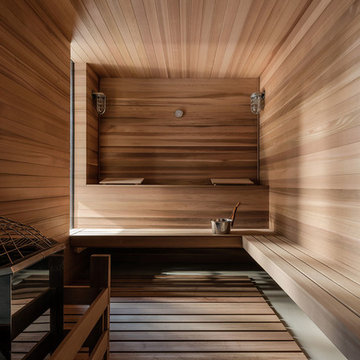
Inspiration pour un sauna design de taille moyenne avec un mur marron, parquet foncé et un sol marron.

Photo by Seth Hannula
Idée de décoration pour un sauna tradition de taille moyenne avec un placard à porte shaker, des portes de placard grises, un mur gris, sol en béton ciré, un lavabo encastré et un sol marron.
Idée de décoration pour un sauna tradition de taille moyenne avec un placard à porte shaker, des portes de placard grises, un mur gris, sol en béton ciré, un lavabo encastré et un sol marron.
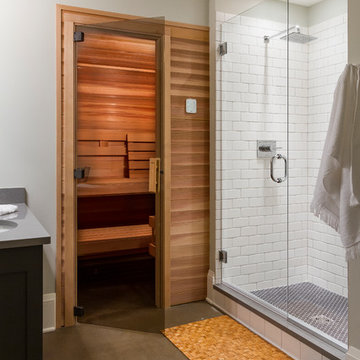
Photo by Seth Hannula
Cette photo montre un grand sauna chic avec un placard à porte shaker, des portes de placard grises, un carrelage blanc, des carreaux de céramique, un mur gris, sol en béton ciré, un lavabo encastré, un plan de toilette en quartz modifié, un sol gris et une cabine de douche à porte battante.
Cette photo montre un grand sauna chic avec un placard à porte shaker, des portes de placard grises, un carrelage blanc, des carreaux de céramique, un mur gris, sol en béton ciré, un lavabo encastré, un plan de toilette en quartz modifié, un sol gris et une cabine de douche à porte battante.

Exemple d'un grand sauna scandinave avec un espace douche bain, parquet clair, un sol beige, un mur marron et une cabine de douche à porte battante.
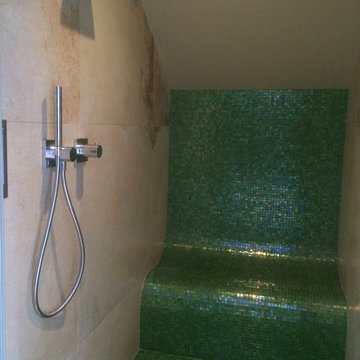
Individuell von uns gefertigte Dampfsauna mit beheiztem Sitz. Die Armaturen sind von Keuco inklusive einem kräftigen Schwallstrahler zum Abkühlen nach dem Saunieren. Das grüne Glasmosaik verleiht dem Raum Frische und bietet auch mit der glänzenden Oberfläche einen entzückenden Kontrast zu den Sandsteinfliesen.

Woodside, CA spa-sauna project is one of our favorites. From the very first moment we realized that meeting customers expectations would be very challenging due to limited timeline but worth of trying at the same time. It was one of the most intense projects which also was full of excitement as we were sure that final results would be exquisite and would make everyone happy.
This sauna was designed and built from the ground up by TBS Construction's team. Goal was creating luxury spa like sauna which would be a personal in-house getaway for relaxation. Result is exceptional. We managed to meet the timeline, deliver quality and make homeowner happy.
TBS Construction is proud being a creator of Atherton Luxury Spa-Sauna.
Idées déco de saunas
1
