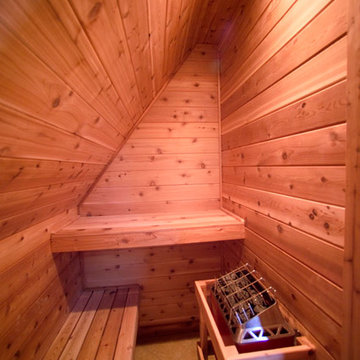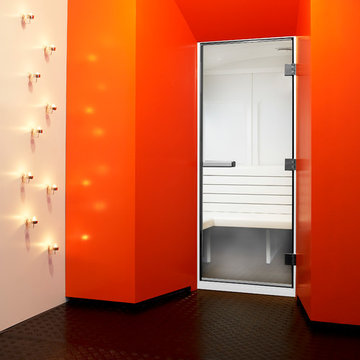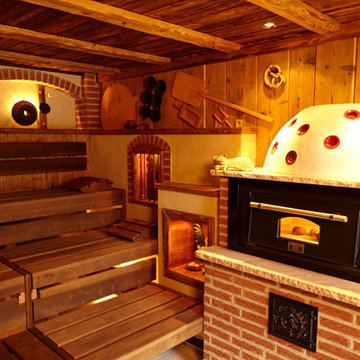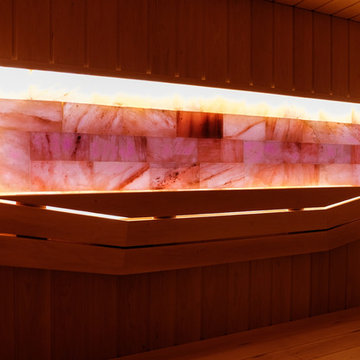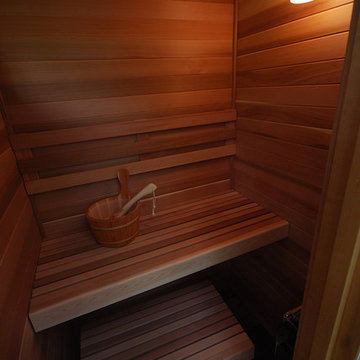Idées déco de saunas rouges
Trier par :
Budget
Trier par:Populaires du jour
1 - 20 sur 46 photos
1 sur 3
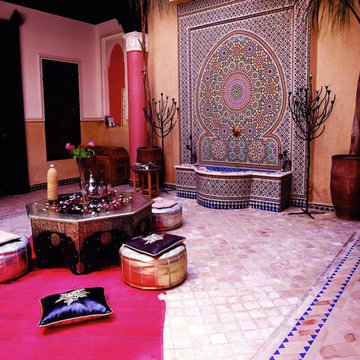
#Zellige #zelliges #zelij #zellije #zelijes#
#zelligetradirionnel #mosaïque #mosaic #Marrakech
#maroc #zelligetile #bejmat #terrecuite #décoration
intérieure #décoration #mosaïque #carrelage
#décoration de zellige #wallti #vente de zellige
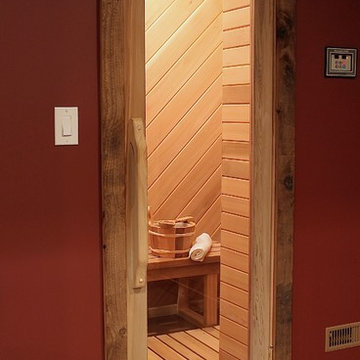
Idées déco pour un sauna montagne de taille moyenne avec parquet clair.
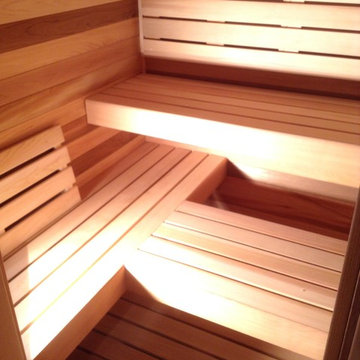
Intersecting cedar benches and flooring make this sauna a beautiful layout for function and style.
Exemple d'un sauna chic.
Exemple d'un sauna chic.
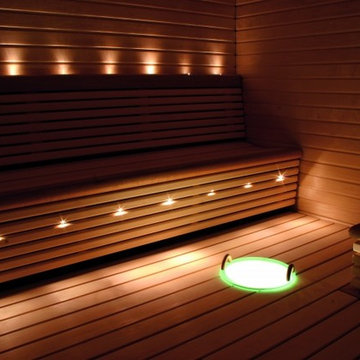
Our custom fiber lighting gives your sauna a subtle mood lighting to further relax you. Our lighting system is set up to include additional add on illuminated features such as illuminated sauna buckets built into the sauna (seen in photo), illuminated wall thermometers, decorative pieces, and more.
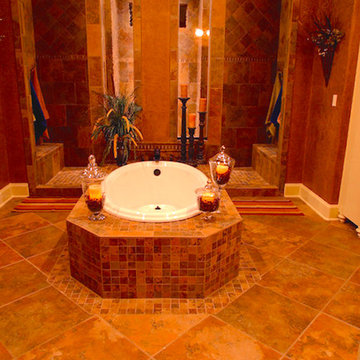
David White Photography
Réalisation d'un petit sauna ethnique avec une vasque, un placard avec porte à panneau encastré, des portes de placard beiges, un plan de toilette en carrelage, une baignoire indépendante, un carrelage noir, des carreaux de céramique, un mur jaune et un sol en carrelage de terre cuite.
Réalisation d'un petit sauna ethnique avec une vasque, un placard avec porte à panneau encastré, des portes de placard beiges, un plan de toilette en carrelage, une baignoire indépendante, un carrelage noir, des carreaux de céramique, un mur jaune et un sol en carrelage de terre cuite.
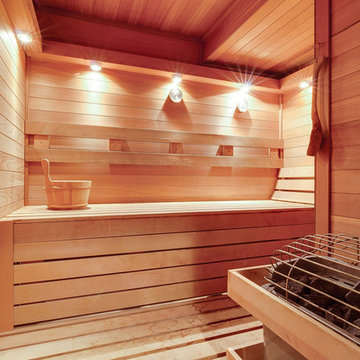
Aménagement d'un sauna craftsman en bois clair de taille moyenne avec un placard à porte shaker.
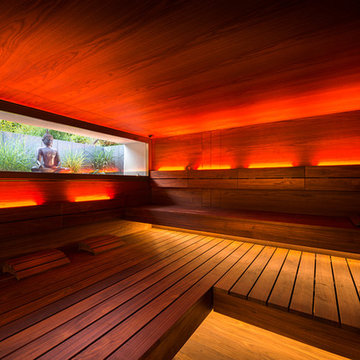
corso. designt für entspannung.
[Fotos: Büro Montana - Architektur PeterGlöckner]
Réalisation d'un sauna asiatique.
Réalisation d'un sauna asiatique.
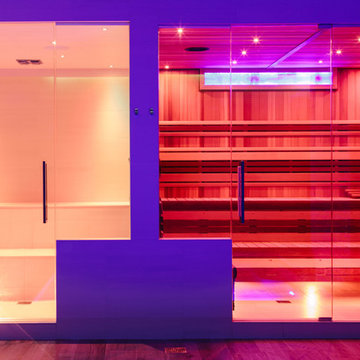
Photo Credit:
Aimée Mazzenga
Idées déco pour un très grand sauna classique avec un espace douche bain, un carrelage multicolore, un mur multicolore, un sol en carrelage de porcelaine, un sol multicolore et une cabine de douche à porte battante.
Idées déco pour un très grand sauna classique avec un espace douche bain, un carrelage multicolore, un mur multicolore, un sol en carrelage de porcelaine, un sol multicolore et une cabine de douche à porte battante.
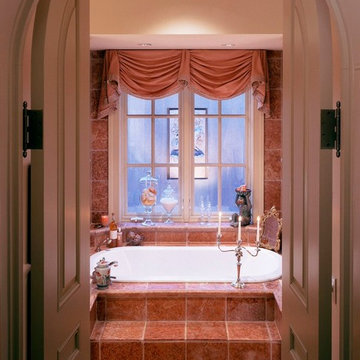
Cette image montre un grand sauna traditionnel avec une baignoire posée, un sol en carrelage de céramique, un carrelage rouge, des carreaux de céramique, un mur beige et un sol rouge.

The Ascension - Super Ranch on Acreage in Ridgefield Washington by Cascade West Development Inc.
Another highlight of this home is the fortified retreat of the Master Suite and Bath. A built-in linear fireplace, custom 11ft coffered ceilings and 5 large windows allow the delicate interplay of light and form to surround the home-owner in their place of rest. With pristine beauty and copious functions the Master Bath is a worthy refuge for anyone in need of a moment of peace. The gentle curve of the 10ft high, barrel-vaulted ceiling frames perfectly the modern free-standing tub, which is set against a backdrop of three 6ft tall windows. The large personal sauna and immense tile shower offer even more options for relaxation and relief from the day.
Cascade West Facebook: https://goo.gl/MCD2U1
Cascade West Website: https://goo.gl/XHm7Un
These photos, like many of ours, were taken by the good people of ExposioHDR - Portland, Or
Exposio Facebook: https://goo.gl/SpSvyo
Exposio Website: https://goo.gl/Cbm8Ya

This project combines the original bedroom, small bathroom and closets into a single, open and light-filled space. Once stripped to its exterior walls, we inserted back into the center of the space a single freestanding cabinetry piece that organizes movement around the room. This mahogany “box” creates a headboard for the bed, the vanity for the bath, and conceals a walk-in closet and powder room inside. While the detailing is not traditional, we preserved the traditional feel of the home through a warm and rich material palette and the re-conception of the space as a garden room.
Photography: Matthew Millman
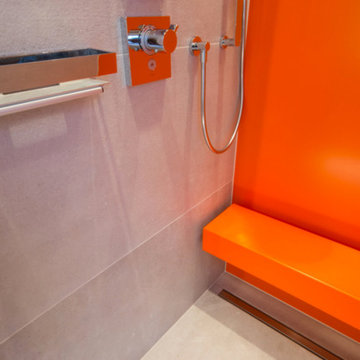
Jeannette Göbel
Idées déco pour un très grand sauna contemporain avec des portes de placard blanches, une baignoire indépendante, une douche à l'italienne, WC séparés, un carrelage gris, carrelage en métal, un mur gris, un sol en carrelage de céramique, une vasque, un plan de toilette en surface solide, un sol gris, une cabine de douche à porte coulissante et un plan de toilette blanc.
Idées déco pour un très grand sauna contemporain avec des portes de placard blanches, une baignoire indépendante, une douche à l'italienne, WC séparés, un carrelage gris, carrelage en métal, un mur gris, un sol en carrelage de céramique, une vasque, un plan de toilette en surface solide, un sol gris, une cabine de douche à porte coulissante et un plan de toilette blanc.
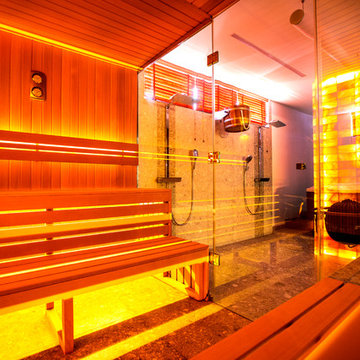
Марк Кожура
Aménagement d'un sauna contemporain avec une douche double.
Aménagement d'un sauna contemporain avec une douche double.
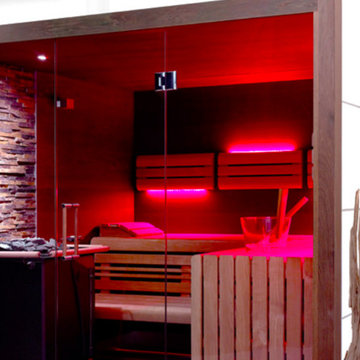
corso sauna manufaktur
[corso. designt für entspannung.]
Aménagement d'un sauna contemporain de taille moyenne.
Aménagement d'un sauna contemporain de taille moyenne.
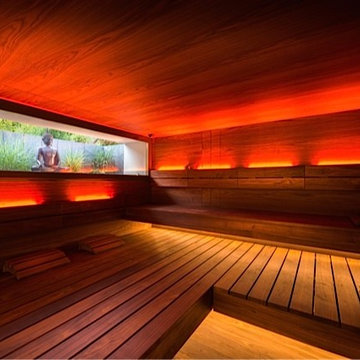
Fotos. Büro Montana -
Architektur PeterGlöckner
Cette photo montre un sauna tendance.
Cette photo montre un sauna tendance.
Idées déco de saunas rouges
1
