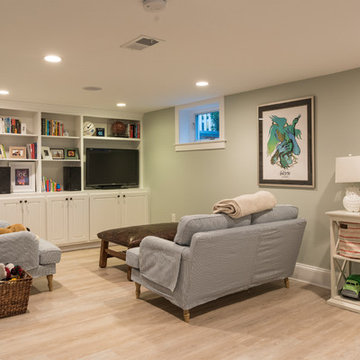Idées déco de sous-sols avec parquet clair et aucune cheminée
Trier par :
Budget
Trier par:Populaires du jour
1 - 20 sur 555 photos

Interior Design, Custom Furniture Design & Art Curation by Chango & Co.
Réalisation d'un sous-sol marin semi-enterré et de taille moyenne avec un mur blanc, parquet clair, aucune cheminée et un sol marron.
Réalisation d'un sous-sol marin semi-enterré et de taille moyenne avec un mur blanc, parquet clair, aucune cheminée et un sol marron.

Finished Lower Level with Bar Area
Réalisation d'un grand sous-sol tradition enterré avec un mur gris, parquet clair, aucune cheminée et un sol beige.
Réalisation d'un grand sous-sol tradition enterré avec un mur gris, parquet clair, aucune cheminée et un sol beige.
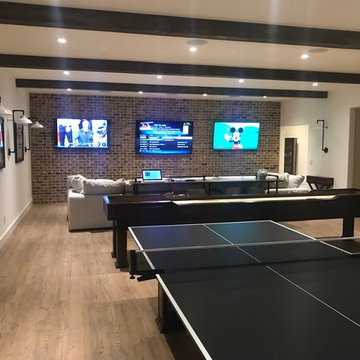
Inspiration pour un grand sous-sol traditionnel enterré avec un mur blanc, parquet clair, aucune cheminée et un sol marron.
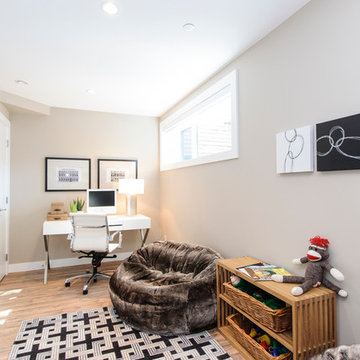
photo by Silvija Crnjak at www.sc-photography.ca
Réalisation d'un petit sous-sol minimaliste semi-enterré avec un mur beige, parquet clair et aucune cheminée.
Réalisation d'un petit sous-sol minimaliste semi-enterré avec un mur beige, parquet clair et aucune cheminée.

This basement family room is light and bright.
Cette photo montre un sous-sol chic donnant sur l'extérieur et de taille moyenne avec un mur gris, parquet clair, aucune cheminée et un sol beige.
Cette photo montre un sous-sol chic donnant sur l'extérieur et de taille moyenne avec un mur gris, parquet clair, aucune cheminée et un sol beige.
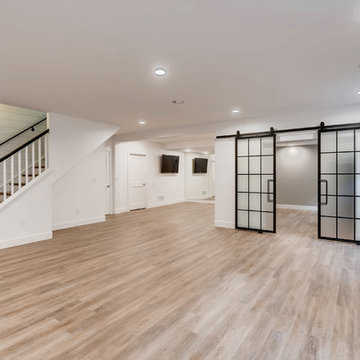
Beautiful living area with wood-looking vinyl floors, with french barn doors leading into the office space. The back wall features a full wall mirror perfect to work out in front of.
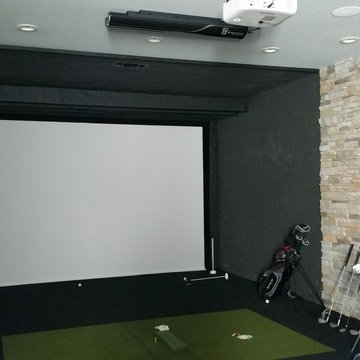
4000 sq. ft. addition with basement that contains half basketball court, golf simulator room, bar, half-bath and full mother-in-law suite upstairs
Aménagement d'un très grand sous-sol classique donnant sur l'extérieur avec un mur gris, parquet clair et aucune cheminée.
Aménagement d'un très grand sous-sol classique donnant sur l'extérieur avec un mur gris, parquet clair et aucune cheminée.
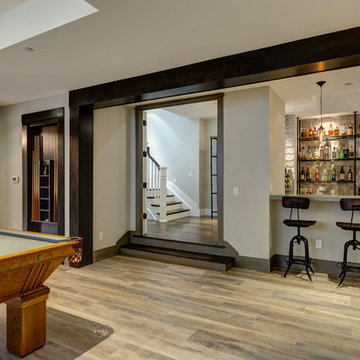
©Finished Basement Company
Inspiration pour un grand sous-sol design semi-enterré avec un mur beige, parquet clair, aucune cheminée et un sol marron.
Inspiration pour un grand sous-sol design semi-enterré avec un mur beige, parquet clair, aucune cheminée et un sol marron.

The ceiling height in the basement is 12 feet. The living room is flooded with natural light thanks to two massive floor to ceiling all glass french doors, leading to a spacious below grade patio, featuring a gas fire pit.
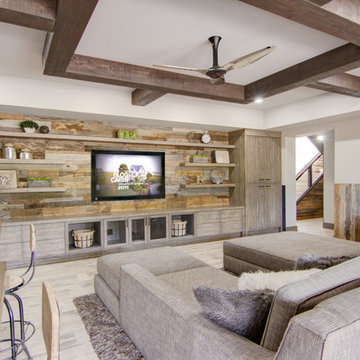
Exemple d'un sous-sol montagne semi-enterré et de taille moyenne avec un mur beige, parquet clair, aucune cheminée et un sol beige.
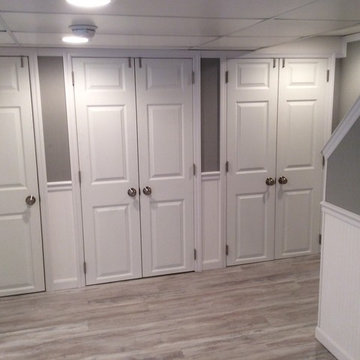
Cette image montre un sous-sol traditionnel enterré et de taille moyenne avec un mur gris, parquet clair et aucune cheminée.
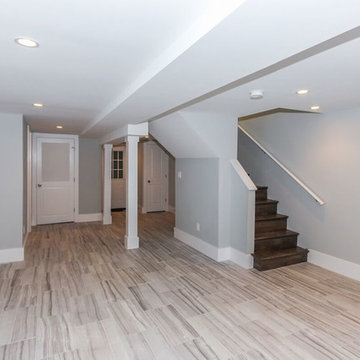
Location: Washington D.C., DC, USA
After years of renovating hundreds of houses, We have developed a passion for home renovation and interior design.
Whether in a home, office, or place of worship, District Floor Depot finds a true sense of being in providing new spaces that delight people and enhances their lives.
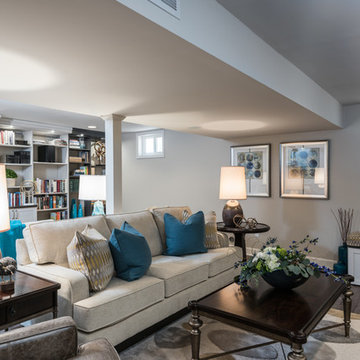
Aménagement d'un sous-sol classique enterré et de taille moyenne avec un mur gris, parquet clair et aucune cheminée.
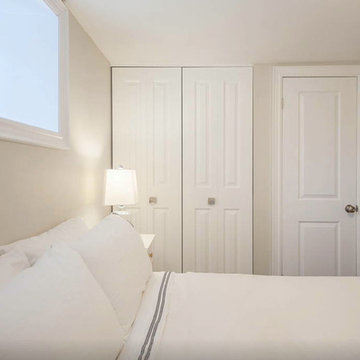
Shlezinger Photography www.shlezinger.com
Réalisation d'un sous-sol design de taille moyenne et semi-enterré avec un mur gris, parquet clair et aucune cheminée.
Réalisation d'un sous-sol design de taille moyenne et semi-enterré avec un mur gris, parquet clair et aucune cheminée.
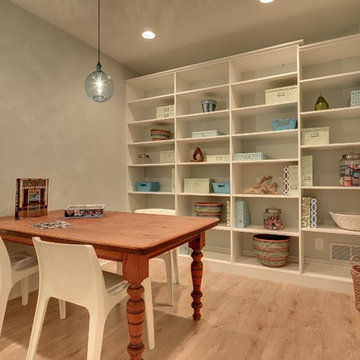
Mike McCaw - Spacecrafting / Architectural Photography
Exemple d'un petit sous-sol chic enterré avec un mur gris, parquet clair et aucune cheminée.
Exemple d'un petit sous-sol chic enterré avec un mur gris, parquet clair et aucune cheminée.

Idée de décoration pour un grand sous-sol design avec un mur blanc, parquet clair, aucune cheminée et un sol beige.
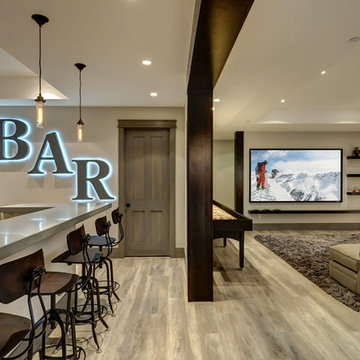
©Finished Basement Company
Exemple d'un grand sous-sol tendance semi-enterré avec un mur beige, parquet clair, aucune cheminée et un sol marron.
Exemple d'un grand sous-sol tendance semi-enterré avec un mur beige, parquet clair, aucune cheminée et un sol marron.
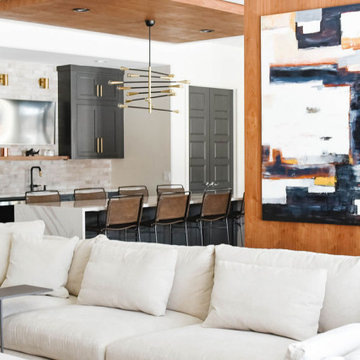
Exemple d'un grand sous-sol tendance donnant sur l'extérieur avec un mur blanc, parquet clair, aucune cheminée et un sol beige.
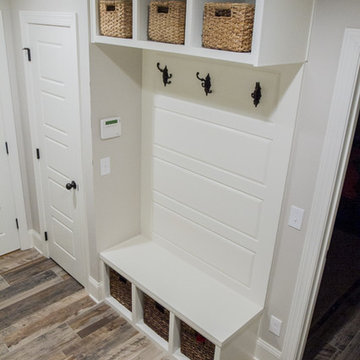
This basement renovation includes a mud room area, bedroom, living area with kitchenette and bathroom, and storage space.
Idée de décoration pour un sous-sol tradition de taille moyenne avec un mur gris, parquet clair et aucune cheminée.
Idée de décoration pour un sous-sol tradition de taille moyenne avec un mur gris, parquet clair et aucune cheminée.
Idées déco de sous-sols avec parquet clair et aucune cheminée
1
