Idées déco de sous-sols avec aucune cheminée et un plafond à caissons
Trier par :
Budget
Trier par:Populaires du jour
1 - 20 sur 27 photos
1 sur 3

Cette image montre un grand sous-sol minimaliste enterré avec un bar de salon, un mur blanc, parquet foncé, aucune cheminée, un sol marron, un plafond à caissons et boiseries.
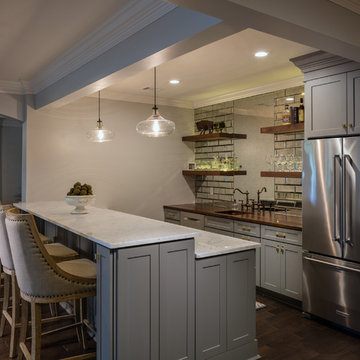
The beautifully crafted custom bar island features semi custom cabinetry topped with white Carrera
marble and elegant light fixtures that hang over the bar.
The main kitchen area includes Walnut countertops over
semi-custom cabinets that match the bar island. The beautiful antiqued mirror backsplash is flanked by
beveled mirror subway tiles, filling the room with
light and creating an open atmosphere that makes the space feel even bigger than it is. Floating shelves add to
this impressive display, stained to correspond
with the counter-top. High-end appliances include a
refrigerator, drawer microwave, undermount copper sink, and dishwasher.
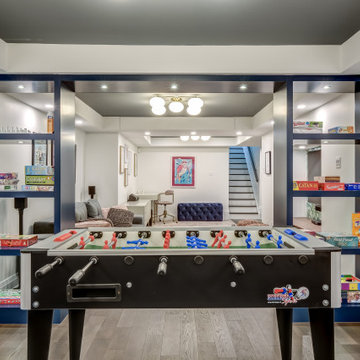
By creating distinct zones based off the different activities they would be used for, we were able to start developing a flow using design and architectural elements. The delineation between tv area and the games space was created using open custom millwork. The games area in the back of the space also features an accent wall that coordinates with the framed effect the millwork creates.

Aménagement d'un sous-sol montagne donnant sur l'extérieur et de taille moyenne avec salle de cinéma, un mur beige, un sol en vinyl, aucune cheminée, un sol multicolore, un plafond à caissons et du lambris de bois.
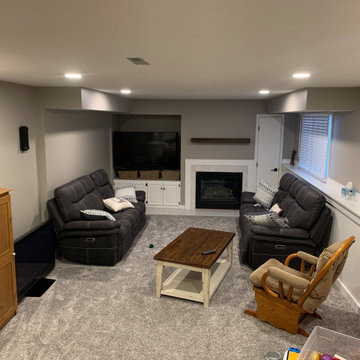
Aménagement d'un sous-sol campagne de taille moyenne avec salle de jeu, un mur gris, moquette, aucune cheminée, un manteau de cheminée en métal, un sol marron, un plafond à caissons et du lambris de bois.
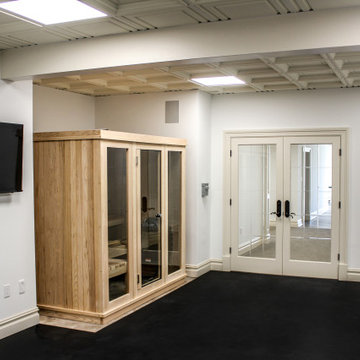
Finished Basement with "Home Gym" in Colts Neck, New Jersey.
Idées déco pour un sous-sol contemporain semi-enterré et de taille moyenne avec un mur blanc, aucune cheminée, un sol noir et un plafond à caissons.
Idées déco pour un sous-sol contemporain semi-enterré et de taille moyenne avec un mur blanc, aucune cheminée, un sol noir et un plafond à caissons.
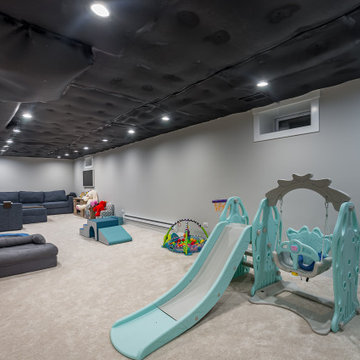
Idées déco pour un grand sous-sol campagne enterré avec un mur gris, moquette, aucune cheminée, un manteau de cheminée en bois, un sol beige, un plafond à caissons, du papier peint et salle de jeu.

That cold basement, cellar, that wasn't very useful. You don't have idea what to do with? This is where Powerpillar comes in. We plan and design the whole space to which you also add value to your home and create more useful space.
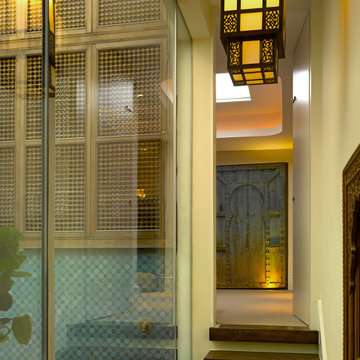
Architecture and Interior Design by PTP Architects; Lighting Design by Sally Storey at Lighting Design International; Works by Martinisation; Photography by Edmund Sumner
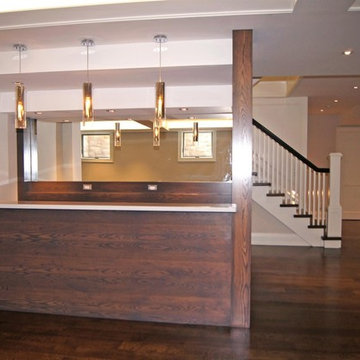
Idées déco pour un grand sous-sol classique donnant sur l'extérieur avec un bar de salon, un mur blanc, parquet foncé, aucune cheminée, un sol marron et un plafond à caissons.
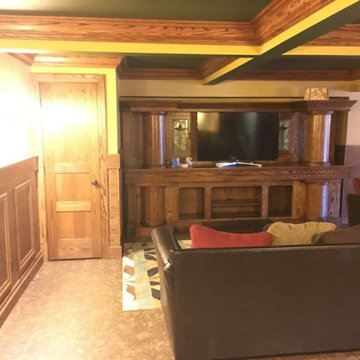
New basement finish, Wainscoting, decorative trim, tile shower and bar area. Upscale finishes all around
Aménagement d'un grand sous-sol donnant sur l'extérieur avec un bar de salon, un sol en liège, aucune cheminée, un sol multicolore, un plafond à caissons et boiseries.
Aménagement d'un grand sous-sol donnant sur l'extérieur avec un bar de salon, un sol en liège, aucune cheminée, un sol multicolore, un plafond à caissons et boiseries.
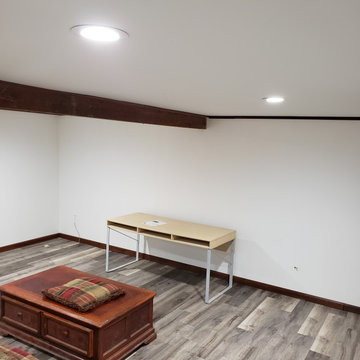
Removed old drywall. Sealed wall from water leaks. Hung new drywall, new flooring, primed and painted.
Exemple d'un sous-sol craftsman enterré et de taille moyenne avec salle de cinéma, un mur blanc, un sol en vinyl, aucune cheminée, un sol gris, un plafond à caissons et un mur en parement de brique.
Exemple d'un sous-sol craftsman enterré et de taille moyenne avec salle de cinéma, un mur blanc, un sol en vinyl, aucune cheminée, un sol gris, un plafond à caissons et un mur en parement de brique.
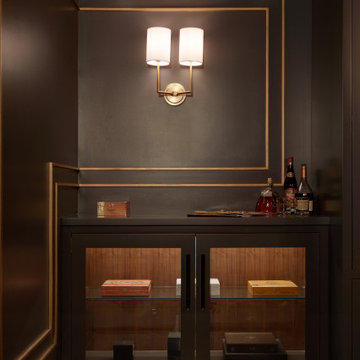
Indulge in the ultimate retreat for cigar enthusiasts with this exquisite basement cigar room. As you step down, you're enveloped by the inviting scent of premium tobacco and the soft ambiance that beckons you to relax and unwind. This room is a sanctuary designed with impeccable attention to detail. The walls feature divided drawers, thoughtfully organized to accommodate your diverse collection. Glass display cabinets elegantly showcase your most cherished cigars, allowing their beauty and craftsmanship to shine.
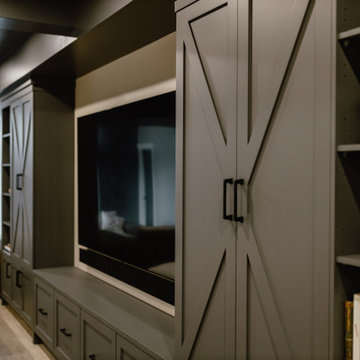
Idées déco pour un sous-sol montagne donnant sur l'extérieur et de taille moyenne avec salle de cinéma, un mur beige, un sol en vinyl, aucune cheminée, un sol multicolore, un plafond à caissons et du lambris de bois.
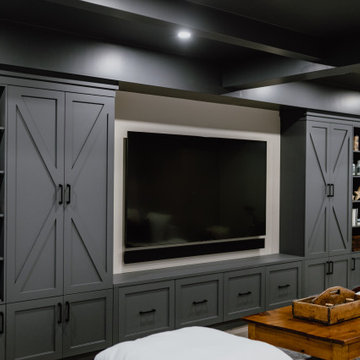
Cette image montre un sous-sol chalet donnant sur l'extérieur et de taille moyenne avec salle de cinéma, un mur beige, un sol en vinyl, aucune cheminée, un sol multicolore, un plafond à caissons et du lambris de bois.
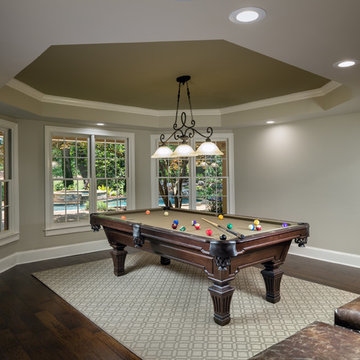
The billiard area features the right lighting and space allowing for adequate movement and cue strokes, while keeping an open flow between the other living spaces of the basement.
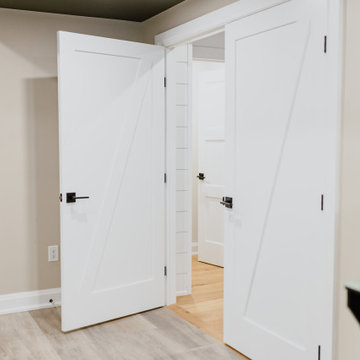
Inspiration pour un sous-sol chalet donnant sur l'extérieur et de taille moyenne avec salle de cinéma, un mur beige, un sol en vinyl, aucune cheminée, un sol multicolore, un plafond à caissons et du lambris de bois.
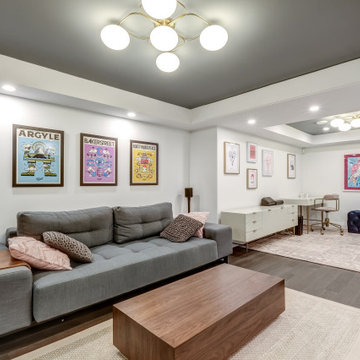
Look at that ceiling fixture against the painted ceiling...stunning!
Inspiration pour un grand sous-sol avec salle de jeu, aucune cheminée, un sol marron, un plafond à caissons et du papier peint.
Inspiration pour un grand sous-sol avec salle de jeu, aucune cheminée, un sol marron, un plafond à caissons et du papier peint.
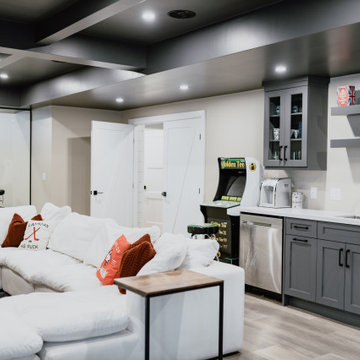
Cette image montre un sous-sol chalet donnant sur l'extérieur et de taille moyenne avec salle de cinéma, un mur beige, un sol en vinyl, aucune cheminée, un sol multicolore, un plafond à caissons et du lambris de bois.
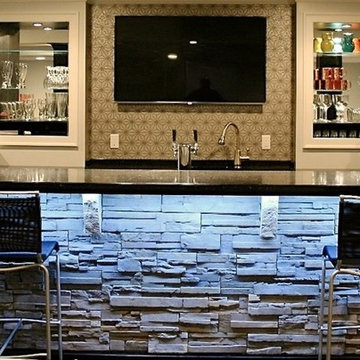
Inspiration pour un grand sous-sol minimaliste enterré avec un mur blanc, parquet foncé, un sol marron, un bar de salon, aucune cheminée, un plafond à caissons et boiseries.
Idées déco de sous-sols avec aucune cheminée et un plafond à caissons
1