Idées déco de sous-sols avec un sol en marbre et aucune cheminée
Trier par :
Budget
Trier par:Populaires du jour
1 - 17 sur 17 photos
1 sur 3
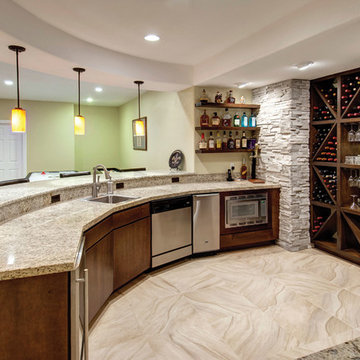
Curved bar topped with granite slab creates a large area for entertainment. Wall of shelves provides ample storage for wine and glassware. Plenty of cabinets and shelves for storage. Tray ceiling adds height in the basement. Tiling creates interesting pattern on the floor. ©Finished Basement Company

This new basement design starts The Bar design features crystal pendant lights in addition to the standard recessed lighting to create the perfect ambiance when sitting in the napa beige upholstered barstools. The beautiful quartzite countertop is outfitted with a stainless-steel sink and faucet and a walnut flip top area. The Screening and Pool Table Area are sure to get attention with the delicate Swarovski Crystal chandelier and the custom pool table. The calming hues of blue and warm wood tones create an inviting space to relax on the sectional sofa or the Love Sac bean bag chair for a movie night. The Sitting Area design, featuring custom leather upholstered swiveling chairs, creates a space for comfortable relaxation and discussion around the Capiz shell coffee table. The wall sconces provide a warm glow that compliments the natural wood grains in the space. The Bathroom design contrasts vibrant golds with cool natural polished marbles for a stunning result. By selecting white paint colors with the marble tiles, it allows for the gold features to really shine in a room that bounces light and feels so calming and clean. Lastly the Gym includes a fold back, wall mounted power rack providing the option to have more floor space during your workouts. The walls of the Gym are covered in full length mirrors, custom murals, and decals to keep you motivated and focused on your form.
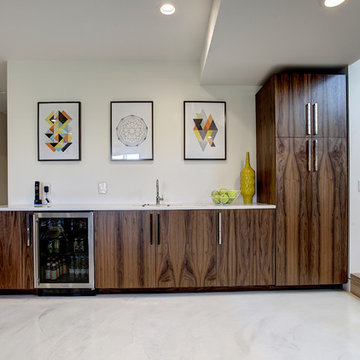
Photos by Kaity
Cette photo montre un sous-sol tendance de taille moyenne avec un mur blanc, un sol en marbre, aucune cheminée et un sol blanc.
Cette photo montre un sous-sol tendance de taille moyenne avec un mur blanc, un sol en marbre, aucune cheminée et un sol blanc.
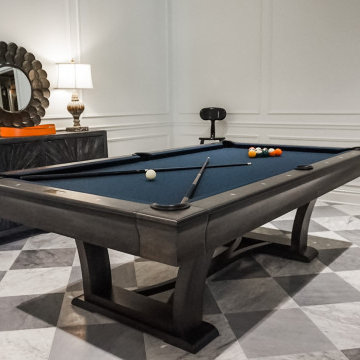
Staging Project. Added our Nile pool table for the perfect basement accent.
Réalisation d'un sous-sol tradition donnant sur l'extérieur et de taille moyenne avec salle de jeu, un mur blanc, un sol en marbre, aucune cheminée et un sol multicolore.
Réalisation d'un sous-sol tradition donnant sur l'extérieur et de taille moyenne avec salle de jeu, un mur blanc, un sol en marbre, aucune cheminée et un sol multicolore.
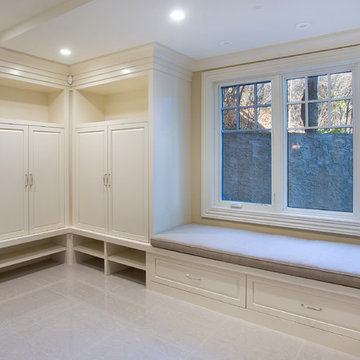
Exemple d'un grand sous-sol chic donnant sur l'extérieur avec un mur beige, un sol en marbre et aucune cheminée.
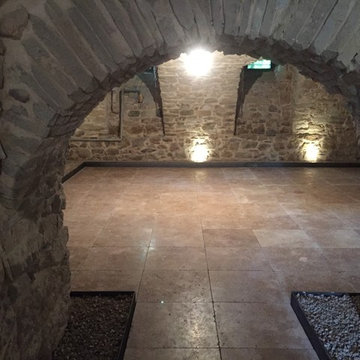
Idées déco pour un très grand sous-sol rétro enterré avec un mur blanc, un sol en marbre, aucune cheminée et un sol beige.
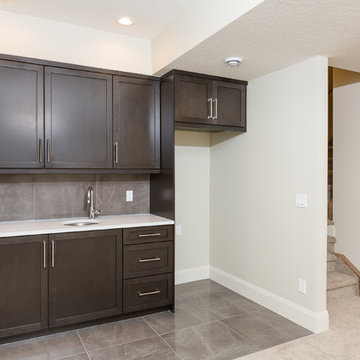
Réalisation d'un sous-sol design enterré et de taille moyenne avec un mur beige, un sol en marbre, aucune cheminée et un sol gris.
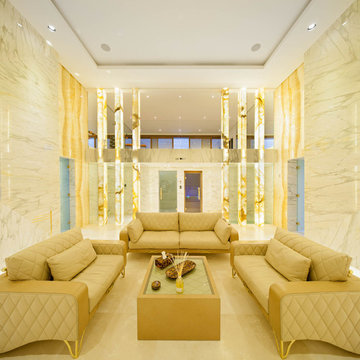
Cette photo montre un grand sous-sol tendance donnant sur l'extérieur avec un mur blanc, un sol en marbre et aucune cheminée.
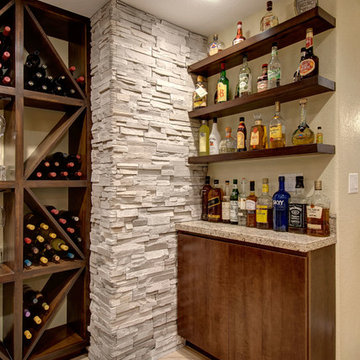
Floating shelves add storage for liquor bottles and barware. ©Finished Basement Company
Réalisation d'un grand sous-sol tradition semi-enterré avec un mur beige, aucune cheminée, un sol beige et un sol en marbre.
Réalisation d'un grand sous-sol tradition semi-enterré avec un mur beige, aucune cheminée, un sol beige et un sol en marbre.
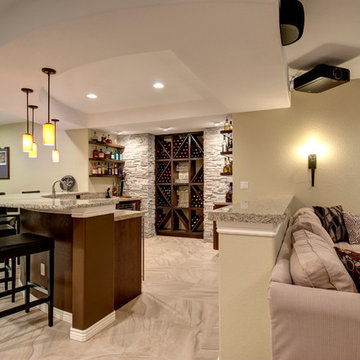
Wet bar is spacious and the entire back wall features storage for client's expansive wine collection. ©Finished Basement Company
Cette image montre un grand sous-sol traditionnel semi-enterré avec un mur beige, aucune cheminée, un sol beige et un sol en marbre.
Cette image montre un grand sous-sol traditionnel semi-enterré avec un mur beige, aucune cheminée, un sol beige et un sol en marbre.
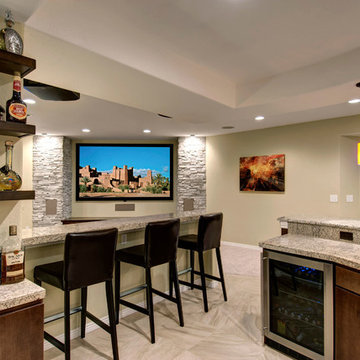
The open floor plan allows for viewing tv from any area. Plenty of counterspace for entertainting. ©Finished Basement Company
Exemple d'un grand sous-sol chic semi-enterré avec un mur beige, aucune cheminée, un sol beige et un sol en marbre.
Exemple d'un grand sous-sol chic semi-enterré avec un mur beige, aucune cheminée, un sol beige et un sol en marbre.
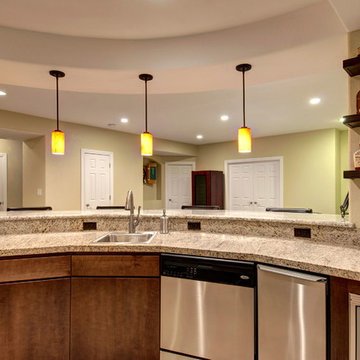
Bar area has plenty of undercounter storage and provides ample work/ prep space. ©Finished Basement Company
Cette image montre un grand sous-sol traditionnel semi-enterré avec un mur beige, aucune cheminée, un sol beige et un sol en marbre.
Cette image montre un grand sous-sol traditionnel semi-enterré avec un mur beige, aucune cheminée, un sol beige et un sol en marbre.
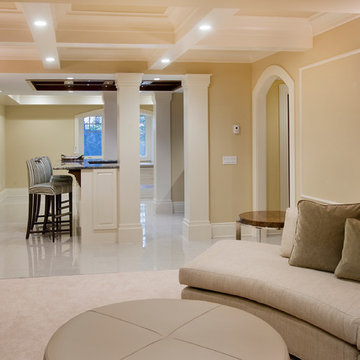
Réalisation d'un grand sous-sol tradition donnant sur l'extérieur avec un mur beige, un sol en marbre et aucune cheminée.
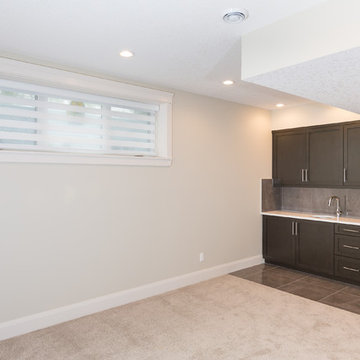
Idée de décoration pour un sous-sol design enterré et de taille moyenne avec un mur beige, un sol en marbre, aucune cheminée et un sol gris.
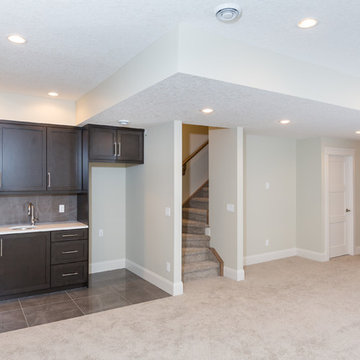
Inspiration pour un sous-sol traditionnel enterré et de taille moyenne avec un mur beige, un sol en marbre, aucune cheminée et un sol gris.
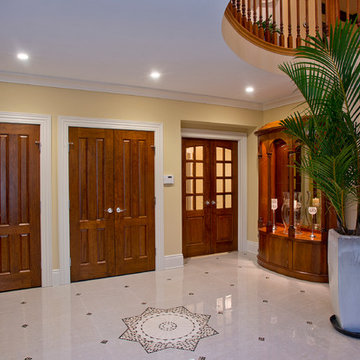
Idées déco pour un grand sous-sol classique donnant sur l'extérieur avec un mur beige, un sol en marbre et aucune cheminée.
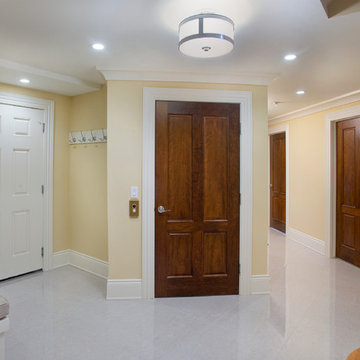
Idée de décoration pour un grand sous-sol tradition donnant sur l'extérieur avec un mur beige, un sol en marbre et aucune cheminée.
Idées déco de sous-sols avec un sol en marbre et aucune cheminée
1