Idées déco de sous-sols avec aucune cheminée
Trier par :
Budget
Trier par:Populaires du jour
221 - 240 sur 1 779 photos
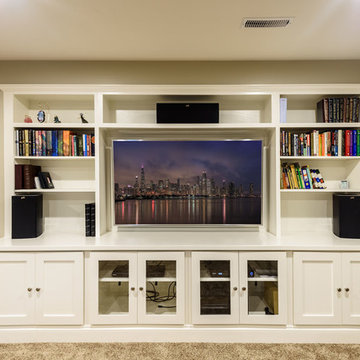
Dimiti Ganas
Idée de décoration pour un sous-sol tradition enterré et de taille moyenne avec un mur gris, moquette et aucune cheminée.
Idée de décoration pour un sous-sol tradition enterré et de taille moyenne avec un mur gris, moquette et aucune cheminée.
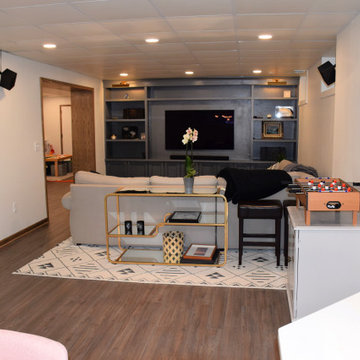
Cette photo montre un grand sous-sol chic semi-enterré avec un bar de salon, un mur blanc, un sol en vinyl, aucune cheminée et un sol marron.
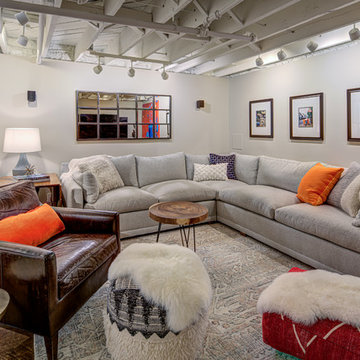
Photography by Stu Estler
Idée de décoration pour un sous-sol bohème enterré et de taille moyenne avec un mur gris, un sol en vinyl, aucune cheminée et un sol marron.
Idée de décoration pour un sous-sol bohème enterré et de taille moyenne avec un mur gris, un sol en vinyl, aucune cheminée et un sol marron.
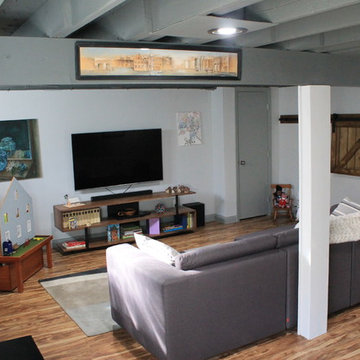
Amy Lloyd
Aménagement d'un petit sous-sol industriel enterré avec un mur gris, un sol en vinyl et aucune cheminée.
Aménagement d'un petit sous-sol industriel enterré avec un mur gris, un sol en vinyl et aucune cheminée.
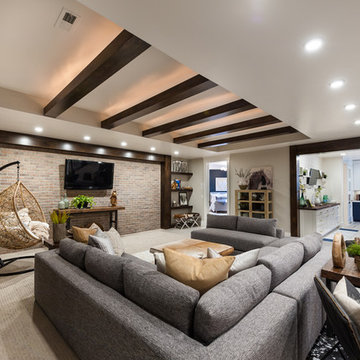
Cette image montre un sous-sol traditionnel donnant sur l'extérieur et de taille moyenne avec un mur gris, moquette et aucune cheminée.
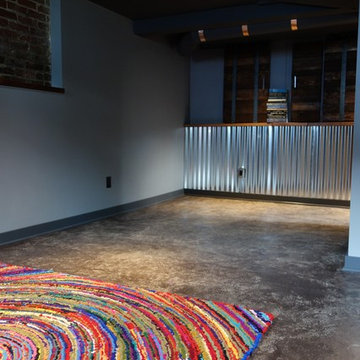
Debbie Schwab Photography
Idée de décoration pour un petit sous-sol urbain semi-enterré avec un mur gris, sol en béton ciré, aucune cheminée et un sol gris.
Idée de décoration pour un petit sous-sol urbain semi-enterré avec un mur gris, sol en béton ciré, aucune cheminée et un sol gris.
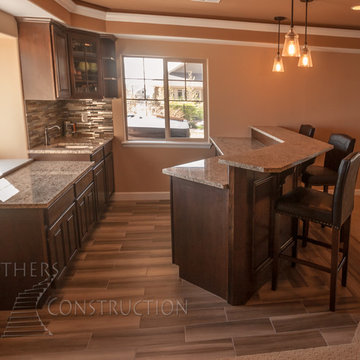
Great room with coffered ceiling with crown molding and rope lighting, entertainment area with arched, recessed , TV space, pool table area, walk behind wet bar with corner L-shaped back bar and coffered ceiling detail; exercise room/bedroom; 9’ desk/study center with Aristokraft base cabinetry only and ‘Formica’ brand (www.formica.com) laminate countertop installed adjacent to stairway, closet and double glass door entry; dual access ¾ bathroom, unfinished mechanical room and unfinished storage room; Note: (2) coffered ceilings with crown molding and rope lighting and (1) coffered ceiling detail outlining walk behind wet bar included in project; Photo: Andrew J Hathaway, Brothers Construction
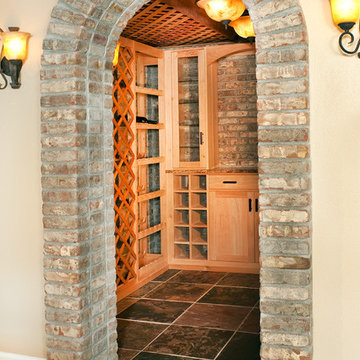
Very nice Wine Cellar custom designed and built for a client in Cherry Hills.
Exemple d'un sous-sol chic donnant sur l'extérieur et de taille moyenne avec un mur beige, un sol en carrelage de céramique et aucune cheminée.
Exemple d'un sous-sol chic donnant sur l'extérieur et de taille moyenne avec un mur beige, un sol en carrelage de céramique et aucune cheminée.
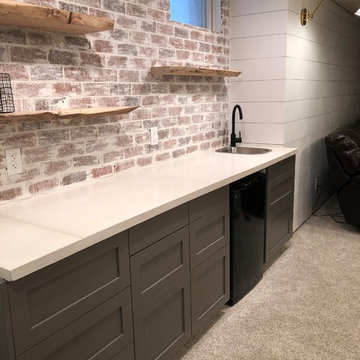
Basement Mini Bar. Gray Shaker Doors from Scherr's Cabinet & Doors on IKEA SEKTION cabinet boxes. Small Sink, Mini Fridge, Red Brick backsplash, Floating Shelves with live edges.
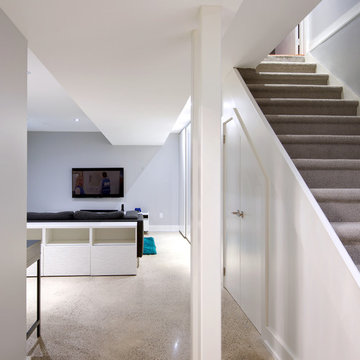
Andrew Snow
Aménagement d'un petit sous-sol contemporain enterré avec un mur bleu, sol en béton ciré et aucune cheminée.
Aménagement d'un petit sous-sol contemporain enterré avec un mur bleu, sol en béton ciré et aucune cheminée.
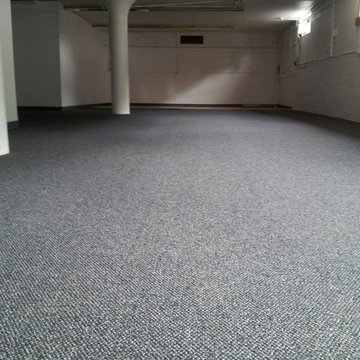
Carpet installation for bicycle shop
Cette photo montre un grand sous-sol chic semi-enterré avec un mur blanc, moquette, aucune cheminée et un sol gris.
Cette photo montre un grand sous-sol chic semi-enterré avec un mur blanc, moquette, aucune cheminée et un sol gris.
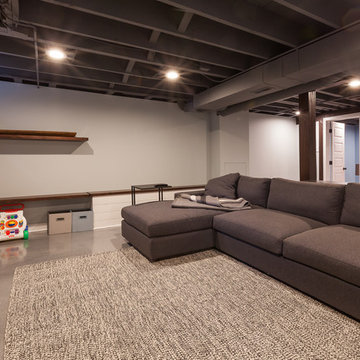
Idée de décoration pour un sous-sol minimaliste semi-enterré et de taille moyenne avec un mur gris, sol en béton ciré, aucune cheminée et un sol bleu.
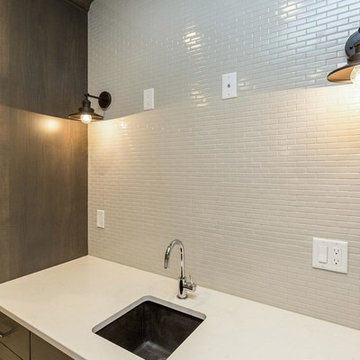
Idées déco pour un sous-sol classique semi-enterré et de taille moyenne avec un mur gris, moquette et aucune cheminée.
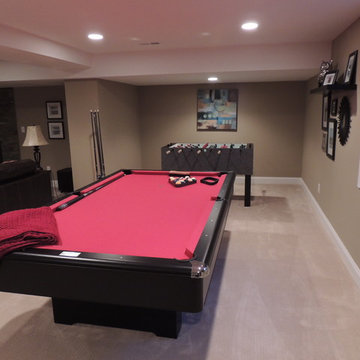
Idée de décoration pour un sous-sol tradition semi-enterré et de taille moyenne avec un mur beige, moquette et aucune cheminée.
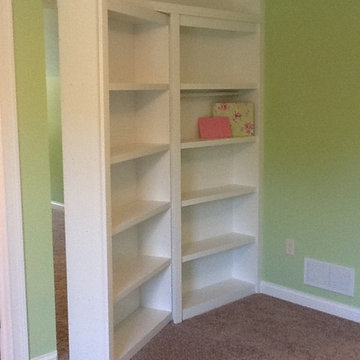
Aménagement d'un grand sous-sol contemporain semi-enterré avec moquette et aucune cheminée.
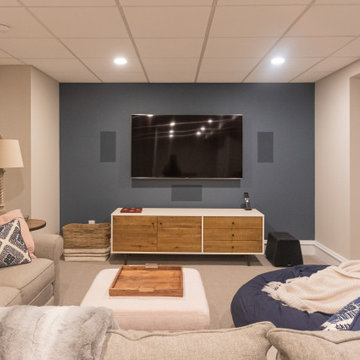
Réalisation d'un sous-sol tradition enterré et de taille moyenne avec un mur beige, moquette, aucune cheminée et un sol beige.
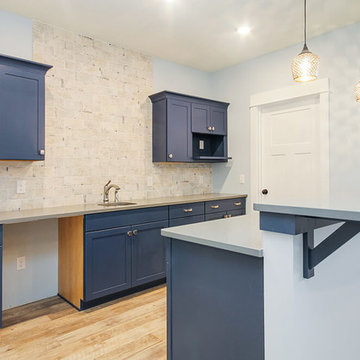
Photographed by Next Door Photography
Exemple d'un sous-sol chic semi-enterré et de taille moyenne avec un mur bleu, un sol en vinyl, aucune cheminée et un sol beige.
Exemple d'un sous-sol chic semi-enterré et de taille moyenne avec un mur bleu, un sol en vinyl, aucune cheminée et un sol beige.
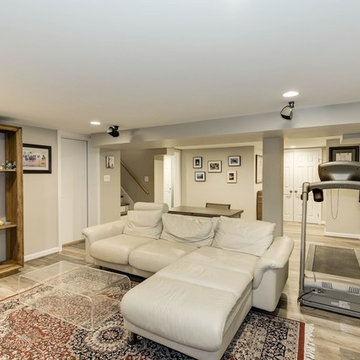
Cette image montre un sous-sol traditionnel enterré et de taille moyenne avec un mur beige, parquet clair, aucune cheminée et un sol marron.
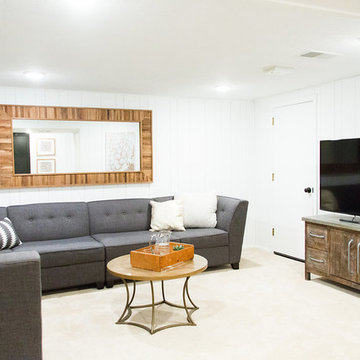
Laura Rae Photography
Cette image montre un sous-sol rustique enterré et de taille moyenne avec un mur blanc, moquette, aucune cheminée et un sol beige.
Cette image montre un sous-sol rustique enterré et de taille moyenne avec un mur blanc, moquette, aucune cheminée et un sol beige.
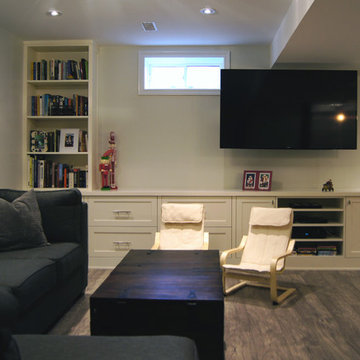
Exemple d'un sous-sol chic de taille moyenne avec un mur gris, sol en stratifié, aucune cheminée et un sol gris.
Idées déco de sous-sols avec aucune cheminée
12