Sous-sol
Trier par :
Budget
Trier par:Populaires du jour
41 - 60 sur 2 527 photos
1 sur 3
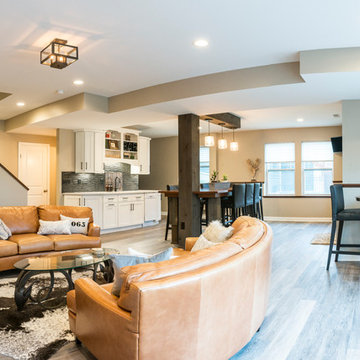
Aménagement d'un sous-sol montagne semi-enterré et de taille moyenne avec un mur beige, un sol en bois brun, aucune cheminée et un sol gris.
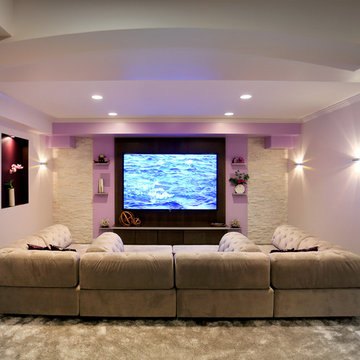
Leave stress behind has you enter through the columned archway of this entertainment space. Dim the lights and cozy up on the large sectional couch or prepare to watch your favorite team. This family-friendly area is ideal for relaxation or an exciting night gathered around the TV with family and friends.
Photo Credit: Normandy Remodeling
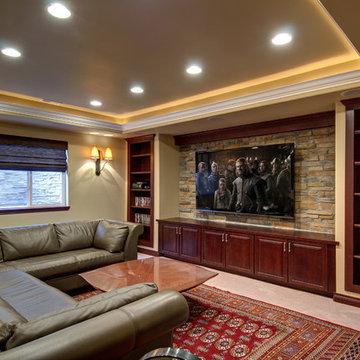
©Finished Basement Company
TV wall with balanced bookshelves and built in cabinets.
Cette image montre un grand sous-sol traditionnel semi-enterré avec un mur beige, un sol en carrelage de porcelaine, aucune cheminée et un sol beige.
Cette image montre un grand sous-sol traditionnel semi-enterré avec un mur beige, un sol en carrelage de porcelaine, aucune cheminée et un sol beige.

Overall view with wood paneling and Corrugated perforated metal ceiling
photo by Jeffrey Edward Tryon
Idées déco pour un sous-sol rétro de taille moyenne avec aucune cheminée, un mur marron, un sol en carrelage de céramique et un sol gris.
Idées déco pour un sous-sol rétro de taille moyenne avec aucune cheminée, un mur marron, un sol en carrelage de céramique et un sol gris.
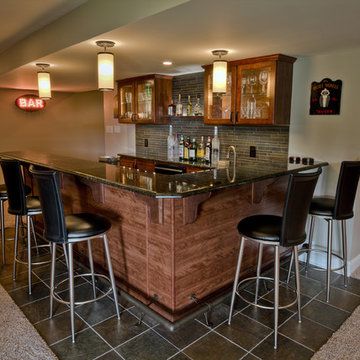
Finished Basement, Diner Booth, Bar Area, Kitchenette, Kitchen, Elevated Bar, Granite Countertops, Cherry Cabinets, Tiled Backsplash, Wet Bar, Slate Flooring, Tiled Floor, Footrest, Bar Height Counter, Built-In Cabinets, Entertainment Unit, Surround Sound, Walk-Out Basement, Kids Play Area, Full Basement Bathroom, Bathroom, Basement Shower, Entertaining Space, Malvern, West Chester, Downingtown, Chester Springs, Wayne, Wynnewood, Glen Mills, Media, Newtown Square, Chadds Ford, Kennett Square, Aston, Berwyn, Frazer, Main Line, Phoenixville,
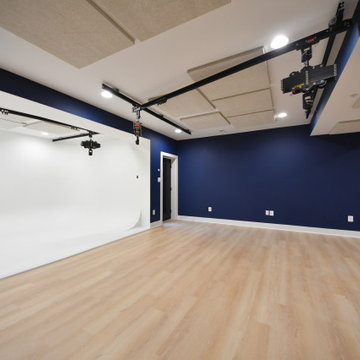
Basement Photo Studio. Video Production Studio, Music Studio
Idée de décoration pour un grand sous-sol tradition donnant sur l'extérieur avec un mur bleu, un sol en vinyl, aucune cheminée et un sol beige.
Idée de décoration pour un grand sous-sol tradition donnant sur l'extérieur avec un mur bleu, un sol en vinyl, aucune cheminée et un sol beige.

Would you like to make the basement floor livable? We can do this for you.
We can turn your basement, which you use as a storage room, into an office or kitchen, maybe an entertainment area or a hometeather. You can contact us for all these. You can also check our other social media accounts for our other living space designs.
Good day.

Media room / family room basement: We transformed a large finished basement in suburban New Jersery into a farmhouse inspired, chic media / family room. The barn door media cabinet with iron hardware steals the show and makes for the perfect transition between TV-watching to hanging out and playing family games. A cozy gray fabric on the sectional sofa is offset by the elegant leather sofa and acrylic chair. This family-friendly space is adjacent to an open-concept kids playroom and craft room, which echo the same color palette and materials with a more youthful look. See the full project to view playroom and craft room.
Photo Credits: Erin Coren, Curated Nest Interiors
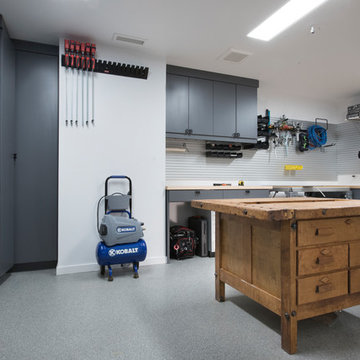
Designed by Lynn Casanova of Closet Works
The home is completely eco-friendly, so formaldehyde free material was a must-have. The client chose a dark gray laminate in our Moonlight color that met his "green" requirement. Aluminum Omni Track wall tracks with specialized accessories were hung along the walls.
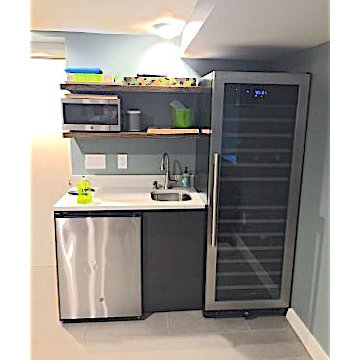
Remodeled basement features wine refrigerator, mini-bar, humidor and entertainment room. Ruth Richard Interiors, Bobby Foster construction.
Idée de décoration pour un grand sous-sol minimaliste donnant sur l'extérieur avec un mur gris, un sol en carrelage de porcelaine, aucune cheminée et un sol gris.
Idée de décoration pour un grand sous-sol minimaliste donnant sur l'extérieur avec un mur gris, un sol en carrelage de porcelaine, aucune cheminée et un sol gris.
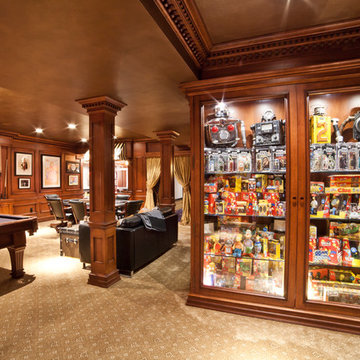
Inspiration pour un grand sous-sol traditionnel enterré avec un mur marron, moquette et aucune cheminée.
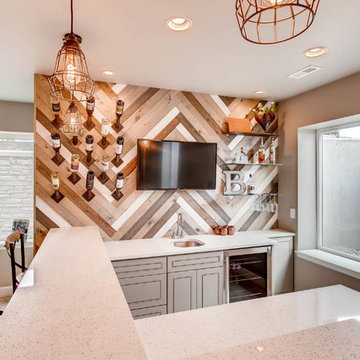
Custom, farm-like basement space with an accent barn wood wall in the wet bar.
Aménagement d'un grand sous-sol montagne enterré avec un mur beige, moquette, aucune cheminée et un sol beige.
Aménagement d'un grand sous-sol montagne enterré avec un mur beige, moquette, aucune cheminée et un sol beige.
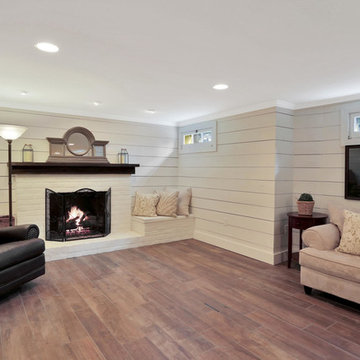
Exemple d'un sous-sol nature enterré et de taille moyenne avec un mur gris, un sol en carrelage de porcelaine, aucune cheminée et un sol marron.
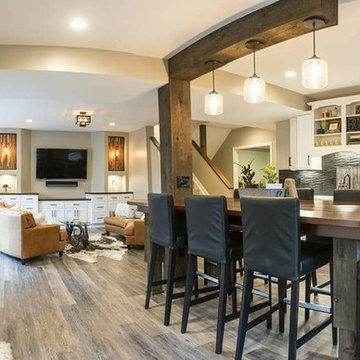
Idées déco pour un sous-sol montagne semi-enterré et de taille moyenne avec un mur beige, un sol en bois brun, aucune cheminée et un sol gris.
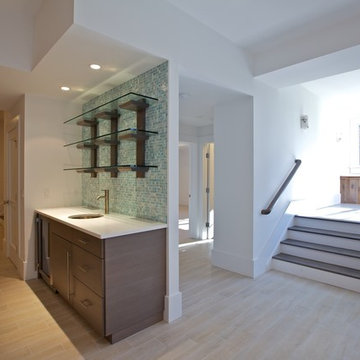
Finished lower level with wet bar.
Cette photo montre un grand sous-sol chic avec un mur blanc, un sol en carrelage de céramique et aucune cheminée.
Cette photo montre un grand sous-sol chic avec un mur blanc, un sol en carrelage de céramique et aucune cheminée.
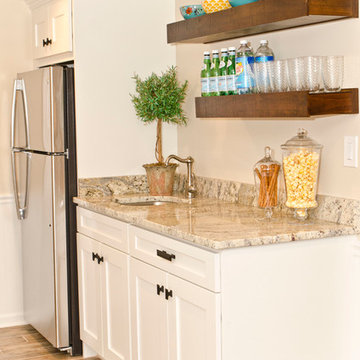
Dana Steinecker Photography, www.danasteineckerphotography.com
Exemple d'un sous-sol nature semi-enterré et de taille moyenne avec un mur beige, un sol en carrelage de porcelaine et aucune cheminée.
Exemple d'un sous-sol nature semi-enterré et de taille moyenne avec un mur beige, un sol en carrelage de porcelaine et aucune cheminée.
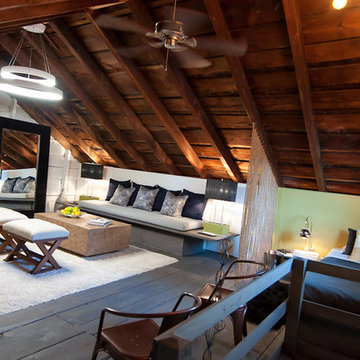
We took this attic space and turned it into a modern, fun and cozy living and sleeping space. Built in sofa and bed along with custom cushion and throw pillows. Tables added to each piece. Beautiful area rug on painted flooring to warm the space up. Custom design, built and upholstered benches. Modern coffee table with metal blinds on windows. Hanging lights along with side lights to soften the space for a cozier look.
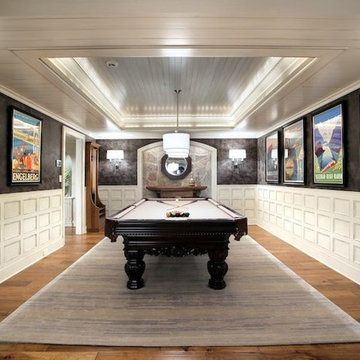
Diane Hasso of Faux-Real, LLC. designed and applied an espresso brown leather wall finish with a specialty product that absorbs sound in this open concept Billards Room. Via Design and Scott Christopher Homes
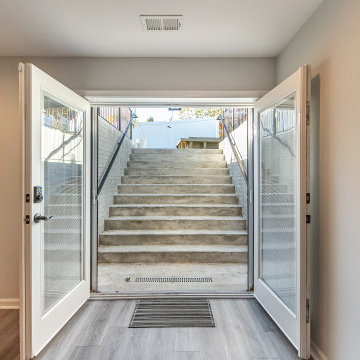
Basement walk-out with a large exterior French door
Réalisation d'un grand sous-sol tradition donnant sur l'extérieur avec un bar de salon, un mur gris, un sol en vinyl, aucune cheminée et un sol beige.
Réalisation d'un grand sous-sol tradition donnant sur l'extérieur avec un bar de salon, un mur gris, un sol en vinyl, aucune cheminée et un sol beige.
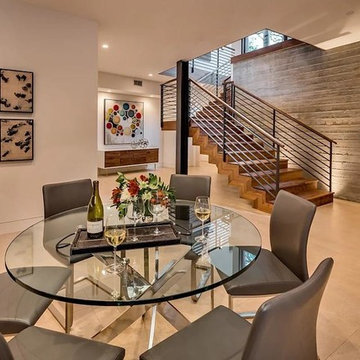
Cette photo montre un grand sous-sol moderne donnant sur l'extérieur avec un mur gris, un sol en carrelage de porcelaine, aucune cheminée et un sol beige.
3