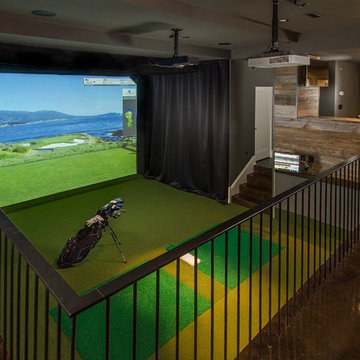Idées déco de sous-sols avec un mur gris et sol en béton ciré
Trier par :
Budget
Trier par:Populaires du jour
1 - 20 sur 424 photos
1 sur 3
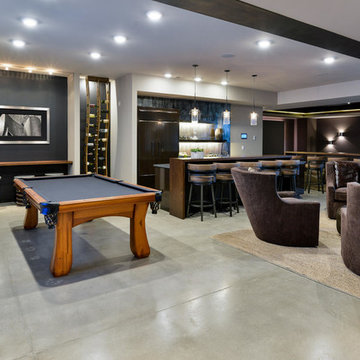
Cette photo montre un très grand sous-sol tendance enterré avec un mur gris, sol en béton ciré, un sol gris et aucune cheminée.

kathy peden photography
Inspiration pour un sous-sol urbain donnant sur l'extérieur et de taille moyenne avec un mur gris, sol en béton ciré, aucune cheminée et un sol beige.
Inspiration pour un sous-sol urbain donnant sur l'extérieur et de taille moyenne avec un mur gris, sol en béton ciré, aucune cheminée et un sol beige.

Self
Idées déco pour un grand sous-sol moderne donnant sur l'extérieur avec un mur gris, sol en béton ciré, aucune cheminée et un sol gris.
Idées déco pour un grand sous-sol moderne donnant sur l'extérieur avec un mur gris, sol en béton ciré, aucune cheminée et un sol gris.

www.316photos.com
Inspiration pour un sous-sol traditionnel enterré et de taille moyenne avec un mur gris, sol en béton ciré et un sol orange.
Inspiration pour un sous-sol traditionnel enterré et de taille moyenne avec un mur gris, sol en béton ciré et un sol orange.
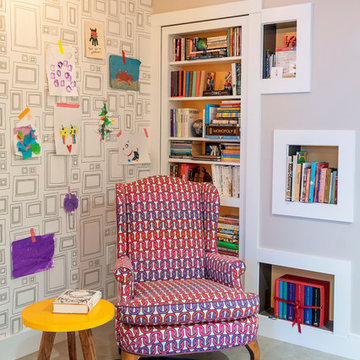
Andrea Cipriani Mecchi: photo
Cette image montre un petit sous-sol bohème semi-enterré avec un mur gris, sol en béton ciré et un sol gris.
Cette image montre un petit sous-sol bohème semi-enterré avec un mur gris, sol en béton ciré et un sol gris.
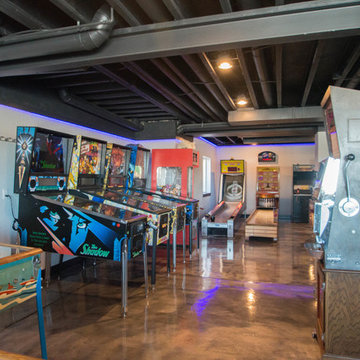
Basement game room focused on retro style games, slot machines, pool table. Owners wanted an open feel with a little more industrial and modern appeal, therefore we left the ceiling unfinished. The floors are an epoxy type finish that allows for high traffic usage, easy clean up and no need to replace carpet in the long term.

Zachary Molino
Cette photo montre un grand sous-sol nature donnant sur l'extérieur avec un mur gris et sol en béton ciré.
Cette photo montre un grand sous-sol nature donnant sur l'extérieur avec un mur gris et sol en béton ciré.
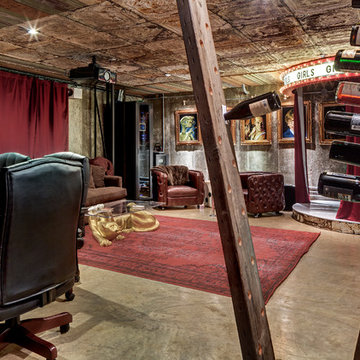
Creatively designed by domiteaux + baggett architects.
Cette image montre un sous-sol urbain enterré et de taille moyenne avec un mur gris, sol en béton ciré et aucune cheminée.
Cette image montre un sous-sol urbain enterré et de taille moyenne avec un mur gris, sol en béton ciré et aucune cheminée.

Ray Mata
Exemple d'un grand sous-sol montagne enterré avec un mur gris, sol en béton ciré, un poêle à bois, un manteau de cheminée en pierre et un sol marron.
Exemple d'un grand sous-sol montagne enterré avec un mur gris, sol en béton ciré, un poêle à bois, un manteau de cheminée en pierre et un sol marron.
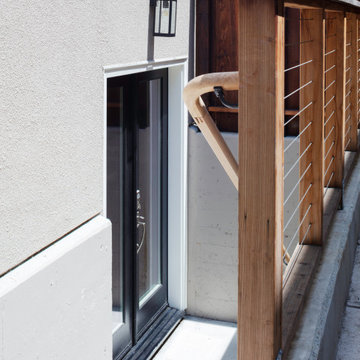
Inspiration pour un grand sous-sol traditionnel semi-enterré avec un mur gris, sol en béton ciré et un sol multicolore.

Cette image montre un très grand sous-sol urbain enterré avec un mur gris, sol en béton ciré, une cheminée standard, un manteau de cheminée en carrelage et un sol gris.
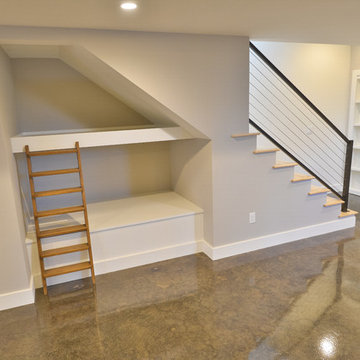
LouisvillePhotographer.com
Aménagement d'un sous-sol rétro avec un mur gris et sol en béton ciré.
Aménagement d'un sous-sol rétro avec un mur gris et sol en béton ciré.
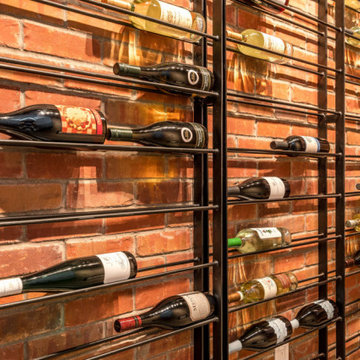
Wine room in Basement.
Cette photo montre un sous-sol chic enterré avec un bar de salon, un mur gris, sol en béton ciré, un sol gris et un mur en parement de brique.
Cette photo montre un sous-sol chic enterré avec un bar de salon, un mur gris, sol en béton ciré, un sol gris et un mur en parement de brique.
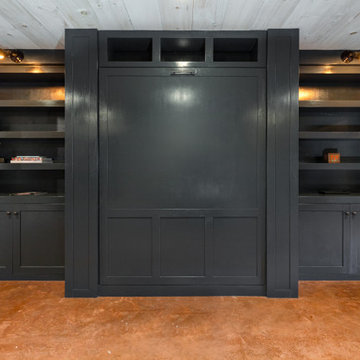
Integrated wall bed into existing built-in cabinetry.
Photo: Whitewater Imagery (Dave Coppolla)
Designer: The Art of Building (Rhinebeck, NY)
Exemple d'un grand sous-sol chic donnant sur l'extérieur avec un mur gris, sol en béton ciré, aucune cheminée et un sol marron.
Exemple d'un grand sous-sol chic donnant sur l'extérieur avec un mur gris, sol en béton ciré, aucune cheminée et un sol marron.
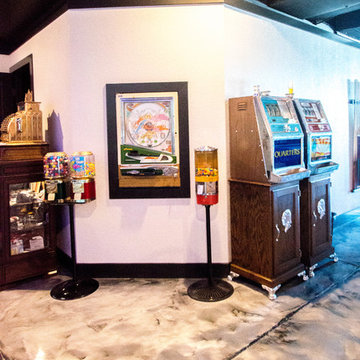
Basement game room focused on retro style games, slot machines, pool table. Owners wanted an open feel with a little more industrial and modern appeal, therefore we left the ceiling unfinished. The floors are an epoxy type finish that allows for high traffic usage, easy clean up and no need to replace carpet in the long term.
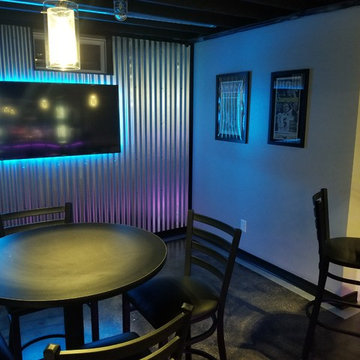
Aménagement d'un grand sous-sol industriel donnant sur l'extérieur avec un mur gris, sol en béton ciré et un sol noir.
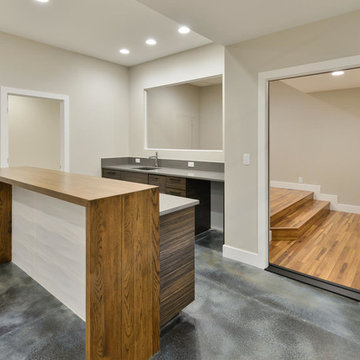
Inspiration pour un grand sous-sol design semi-enterré avec un mur gris, sol en béton ciré, aucune cheminée et un sol gris.
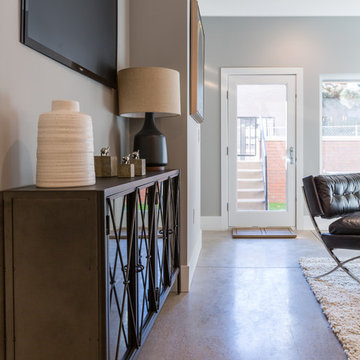
kathy peden photography
Idée de décoration pour un grand sous-sol urbain donnant sur l'extérieur avec un mur gris, sol en béton ciré, aucune cheminée et un sol beige.
Idée de décoration pour un grand sous-sol urbain donnant sur l'extérieur avec un mur gris, sol en béton ciré, aucune cheminée et un sol beige.
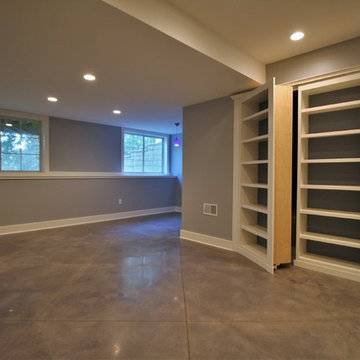
The "secret entry" to the mechanical room was Dexter's idea. The original plans called for a standard door. The owners asked for a built-in book case, and Dexter proposed the idea you see today to make the book case into an entry way. This also solved other challenges related to the mechanicals.
Idées déco de sous-sols avec un mur gris et sol en béton ciré
1
