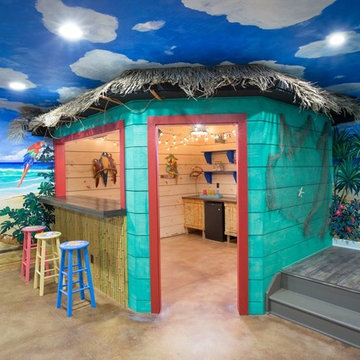Idées déco de sous-sols avec sol en béton ciré et un sol beige
Trier par :
Budget
Trier par:Populaires du jour
1 - 20 sur 72 photos
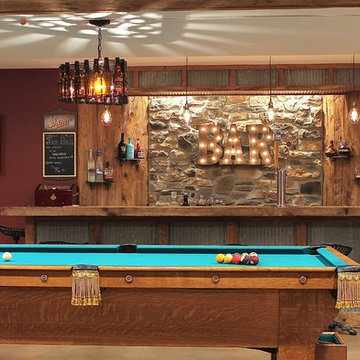
Réalisation d'un sous-sol chalet enterré et de taille moyenne avec un mur marron, sol en béton ciré et un sol beige.
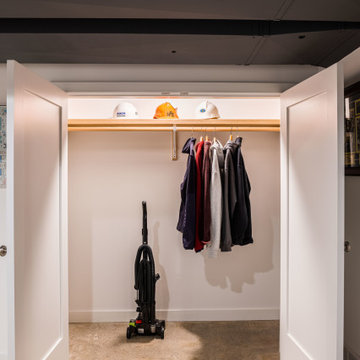
Basement closest. Polished concrete basement floors with open painted ceilings. Design and construction by Meadowlark Design + Build in Ann Arbor, Michigan. Professional photography by Sean Carter.

Steve Tauge Studios
Réalisation d'un sous-sol vintage de taille moyenne et enterré avec sol en béton ciré, une cheminée ribbon, un manteau de cheminée en carrelage, un mur beige et un sol beige.
Réalisation d'un sous-sol vintage de taille moyenne et enterré avec sol en béton ciré, une cheminée ribbon, un manteau de cheminée en carrelage, un mur beige et un sol beige.
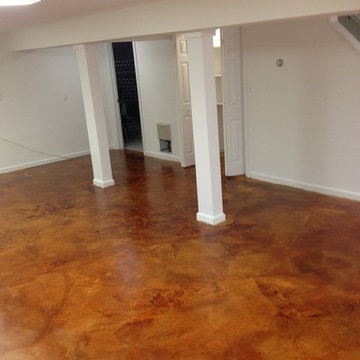
Aménagement d'un sous-sol classique donnant sur l'extérieur avec un mur rouge, sol en béton ciré et un sol beige.
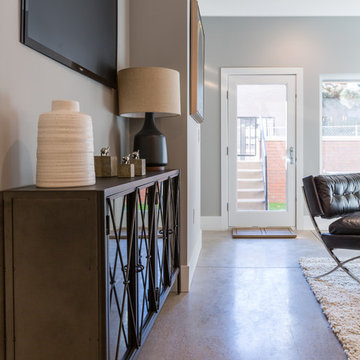
kathy peden photography
Idée de décoration pour un grand sous-sol urbain donnant sur l'extérieur avec un mur gris, sol en béton ciré, aucune cheminée et un sol beige.
Idée de décoration pour un grand sous-sol urbain donnant sur l'extérieur avec un mur gris, sol en béton ciré, aucune cheminée et un sol beige.
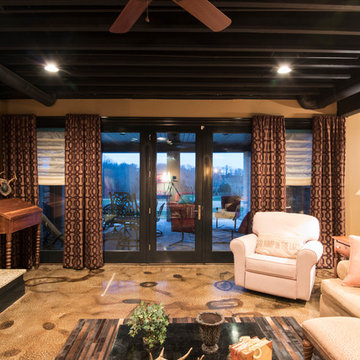
Duane Cannon
Cette image montre un grand sous-sol design donnant sur l'extérieur avec un mur beige, sol en béton ciré, une cheminée standard, un manteau de cheminée en carrelage et un sol beige.
Cette image montre un grand sous-sol design donnant sur l'extérieur avec un mur beige, sol en béton ciré, une cheminée standard, un manteau de cheminée en carrelage et un sol beige.

Basement custom home bar,
Exemple d'un sous-sol industriel enterré avec un bar de salon, un mur beige, sol en béton ciré et un sol beige.
Exemple d'un sous-sol industriel enterré avec un bar de salon, un mur beige, sol en béton ciré et un sol beige.
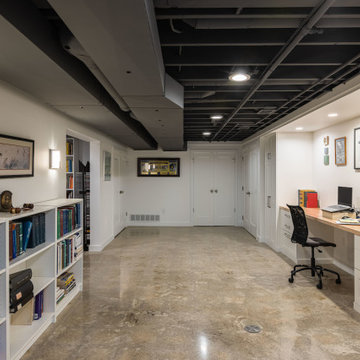
A work-from-home space is created in the previously unfinished basement. Design and construction by Meadowlark Design + Build in Ann Arbor, Michigan. Professional photography by Sean Carter.
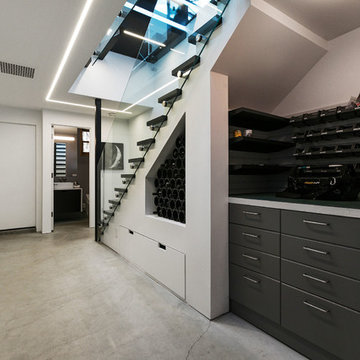
Eclectic Basement Entry,
Open Homes Photography Inc.
Exemple d'un sous-sol éclectique avec un mur blanc, sol en béton ciré, aucune cheminée et un sol beige.
Exemple d'un sous-sol éclectique avec un mur blanc, sol en béton ciré, aucune cheminée et un sol beige.
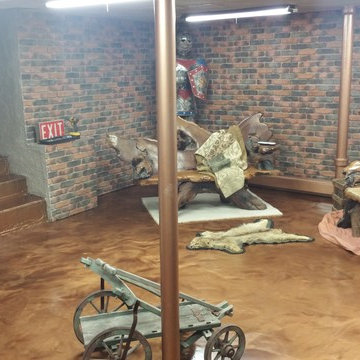
Idées déco pour un sous-sol industriel donnant sur l'extérieur avec un mur rouge, sol en béton ciré et un sol beige.
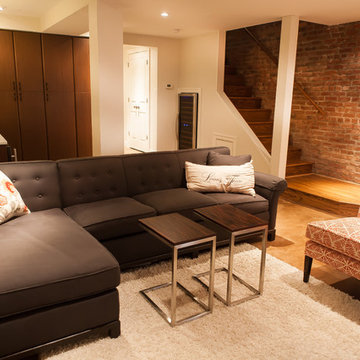
This basement-level addition to this historic row home now includes nearly 8 foot ceilings, a living room, a luxurious wet bar, and a guest suite with new bathroom.
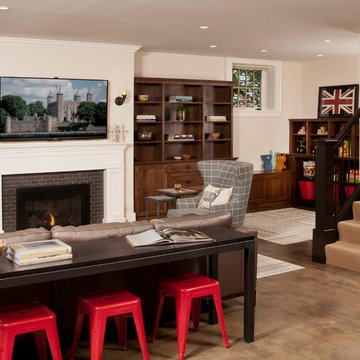
Cette photo montre un sous-sol chic de taille moyenne avec sol en béton ciré, un manteau de cheminée en brique et un sol beige.
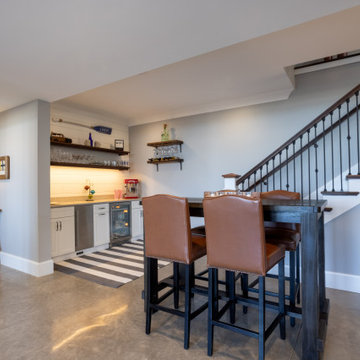
Our clients were relocating from the upper peninsula to the lower peninsula and wanted to design a retirement home on their Lake Michigan property. The topography of their lot allowed for a walk out basement which is practically unheard of with how close they are to the water. Their view is fantastic, and the goal was of course to take advantage of the view from all three levels. The positioning of the windows on the main and upper levels is such that you feel as if you are on a boat, water as far as the eye can see. They were striving for a Hamptons / Coastal, casual, architectural style. The finished product is just over 6,200 square feet and includes 2 master suites, 2 guest bedrooms, 5 bathrooms, sunroom, home bar, home gym, dedicated seasonal gear / equipment storage, table tennis game room, sauna, and bonus room above the attached garage. All the exterior finishes are low maintenance, vinyl, and composite materials to withstand the blowing sands from the Lake Michigan shoreline.
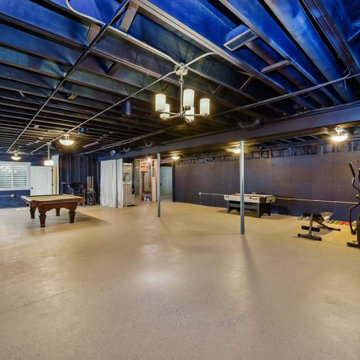
Not planning to finish your basement just yet. How about creating a moody game/exercise room by painting the exposed walls and ceiling a deep color?
Idées déco pour un grand sous-sol classique enterré avec salle de jeu, un mur violet, sol en béton ciré, un sol beige et poutres apparentes.
Idées déco pour un grand sous-sol classique enterré avec salle de jeu, un mur violet, sol en béton ciré, un sol beige et poutres apparentes.
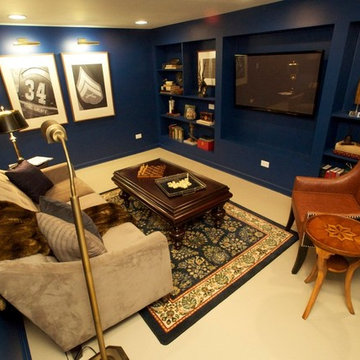
Réalisation d'un sous-sol tradition de taille moyenne avec un mur bleu, sol en béton ciré et un sol beige.
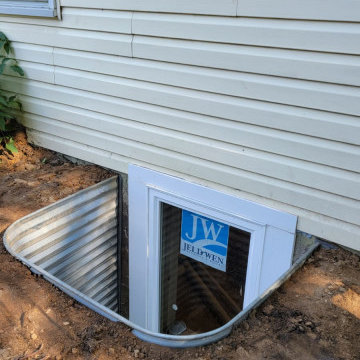
Unfinished basement area. Customer request: New Bedroom, New bathroom, New living area, new laundry area.
Réalisation d'un sous-sol design semi-enterré et de taille moyenne avec salle de cinéma, un mur gris, sol en béton ciré et un sol beige.
Réalisation d'un sous-sol design semi-enterré et de taille moyenne avec salle de cinéma, un mur gris, sol en béton ciré et un sol beige.
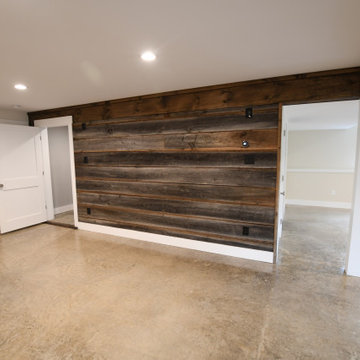
Fabulous Barn Home in Ulster County New York built by The Catskill Farms, Vacation Home Builder in the Hudson Valley and Catskill Mountain areas, just 2 hours from NYC. Details: 3 beds and 2 baths. Screened porch. Full basement. 6.2 acres.
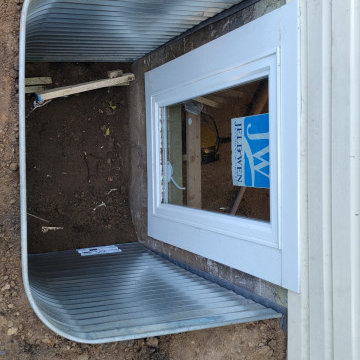
Unfinished basement area. Customer request: New Bedroom, New bathroom, New living area, new laundry area.
Inspiration pour un sous-sol design semi-enterré et de taille moyenne avec salle de cinéma, un mur gris, sol en béton ciré et un sol beige.
Inspiration pour un sous-sol design semi-enterré et de taille moyenne avec salle de cinéma, un mur gris, sol en béton ciré et un sol beige.
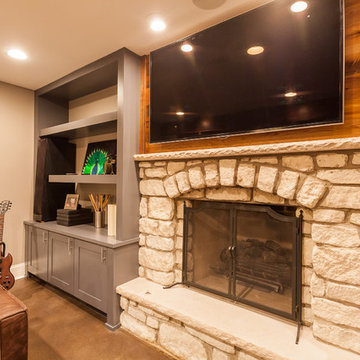
This expansive basement was revamped with modern, industrial, and rustic. Features include a floor-to-ceiling wet bar complete with lots of storage for wine bottles, glass cabinet uppers, gray inset shaker doors and drawers, beverage cooler, and backsplash. Reclaimed barnwood flanks the accent walls and behind the wall-mounted TV. New matching cabinets and book cases flank the existing fireplace.
Cabinetry design, build, and install by Wheatland Custom Cabinetry. General contracting and remodel by Hyland Homes.
Idées déco de sous-sols avec sol en béton ciré et un sol beige
1
