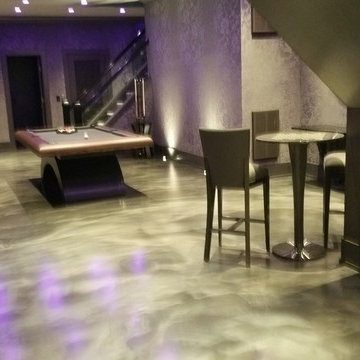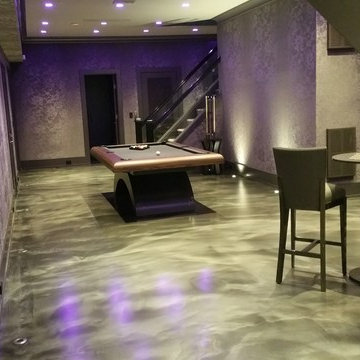Idées déco de sous-sols avec sol en béton ciré
Trier par:Populaires du jour
81 - 100 sur 2 202 photos
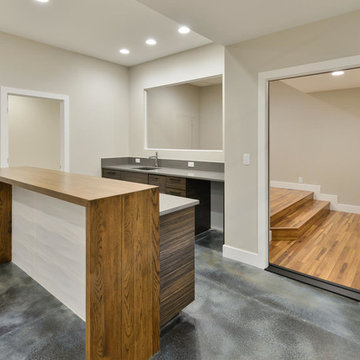
Inspiration pour un grand sous-sol design semi-enterré avec un mur gris, sol en béton ciré, aucune cheminée et un sol gris.
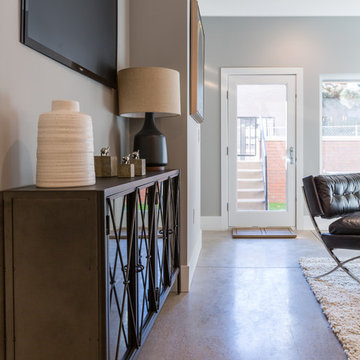
kathy peden photography
Idée de décoration pour un grand sous-sol urbain donnant sur l'extérieur avec un mur gris, sol en béton ciré, aucune cheminée et un sol beige.
Idée de décoration pour un grand sous-sol urbain donnant sur l'extérieur avec un mur gris, sol en béton ciré, aucune cheminée et un sol beige.
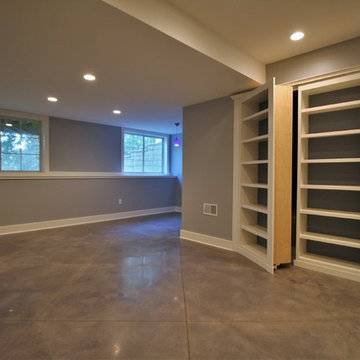
The "secret entry" to the mechanical room was Dexter's idea. The original plans called for a standard door. The owners asked for a built-in book case, and Dexter proposed the idea you see today to make the book case into an entry way. This also solved other challenges related to the mechanicals.
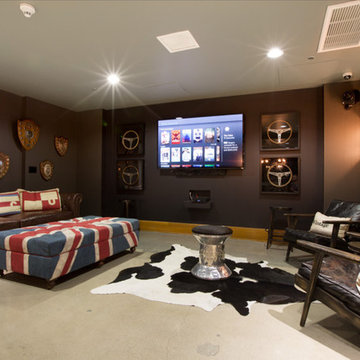
Cette image montre un grand sous-sol urbain enterré avec un mur gris, sol en béton ciré et un sol gris.
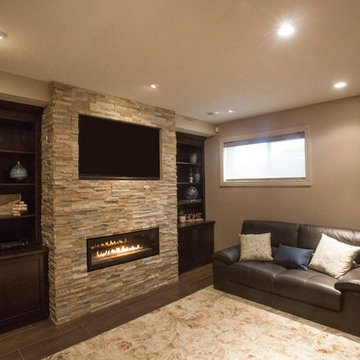
Aménagement d'un sous-sol classique enterré et de taille moyenne avec un mur vert, sol en béton ciré, un manteau de cheminée en pierre et une cheminée ribbon.
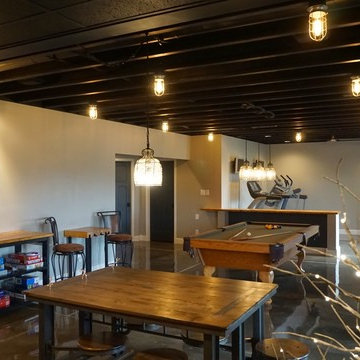
Self
Idées déco pour un grand sous-sol moderne donnant sur l'extérieur avec un mur gris, sol en béton ciré et aucune cheminée.
Idées déco pour un grand sous-sol moderne donnant sur l'extérieur avec un mur gris, sol en béton ciré et aucune cheminée.
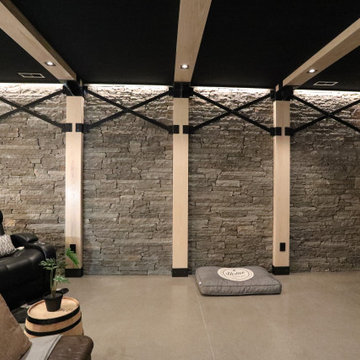
The finished basement welcomes you with a sleek, modern floating staircase leading down to a captivating space. As you step onto the inviting heated polished concrete floor, the space comes alive. A striking stone feature wall serves as a focal point, its textures enhanced by the sleek flooring. Accentuated by industrial-style beams and a galvanized metal ceiling, the room exudes a perfect blend of contemporary elegance. Illuminated by industrial lighting, it boasts a well-equipped bar kitchenette, inviting gatherings and entertainment in this modern, cozy retreat.
Martin Bros. Contracting, Inc., General Contractor; Helman Sechrist Architecture, Architect; JJ Osterloo Design, Designer; Photography by Marie Kinney
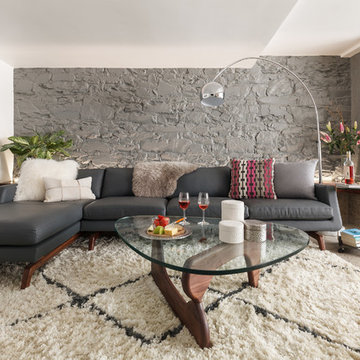
Photo Credit: mattwdphotography.com
Idée de décoration pour un sous-sol vintage enterré et de taille moyenne avec un mur gris, sol en béton ciré et un sol gris.
Idée de décoration pour un sous-sol vintage enterré et de taille moyenne avec un mur gris, sol en béton ciré et un sol gris.
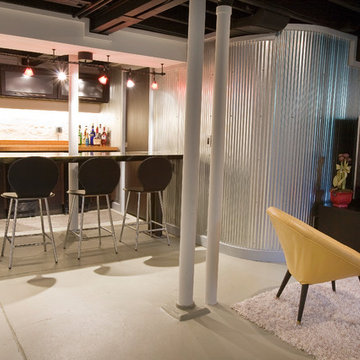
Basement Bar and Media Area
Cette photo montre un sous-sol industriel enterré avec sol en béton ciré, un mur gris et un sol gris.
Cette photo montre un sous-sol industriel enterré avec sol en béton ciré, un mur gris et un sol gris.
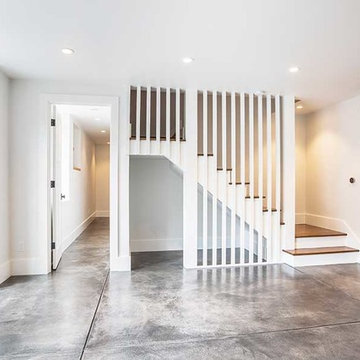
Idée de décoration pour un sous-sol minimaliste donnant sur l'extérieur avec un mur blanc, sol en béton ciré et un sol gris.
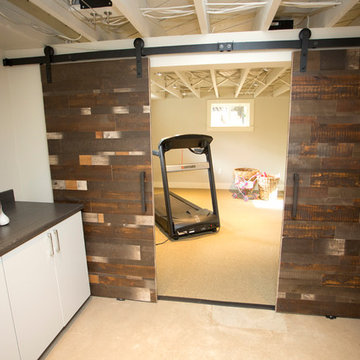
The word "basement" can conjur thoughts of dark, damp, unfriendly spaces. We were tasked with transforming one of those basements into a space kids couldn't wait to spend time. A trundle daybed anchors a cozy reading nook built for two, with enough bookshelves to keep any bookworm entertained. Dad's childhood kitchen invites culinary creativity, and a playful craft table does double duty as a snack station when friends come to play. The space caters to adults, as well, with a comfortable sectional to lounge on while the kids play, and plenty of storage in the "mud room" and wall of built-in cabinetry. Throw open the custom barn doors and the treadmill is perfectly positioned to catch your favorite show on the flat screen TV. It's a comfortable, casual family space where kids can be kids and the adults can play along.
Photography by Cody Wheeler
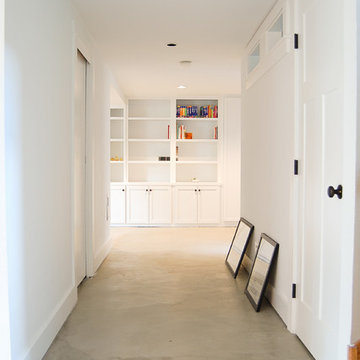
A basement reconfiguration and remodel in a 1924 SE Portland bungalow.
A custom designed built-in covers the full length across the back wall of the room, adding visual interest and practical storage.
Shaker style cabinets, black accents, modern light fixtures and polished concrete floors.
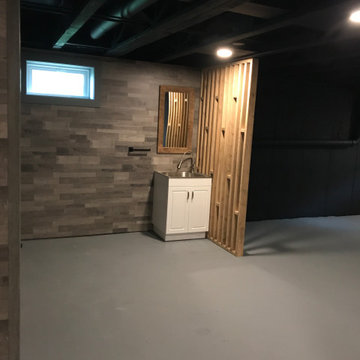
This is the basement. We painted the whole thing black. We put the 2x4s to separate the area with the sink and the washing machines that will stand there.
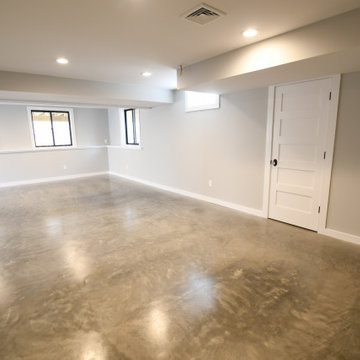
Exemple d'un grand sous-sol nature donnant sur l'extérieur avec un mur gris, sol en béton ciré et un sol gris.
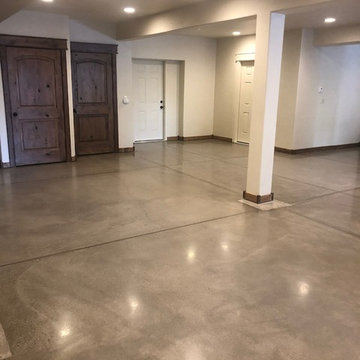
Beautiful natural high gloss concrete polish for this lovely modern Tahoe Donner Residential Home. Densified and sealed for moisture blocking and admittance of its natural color.
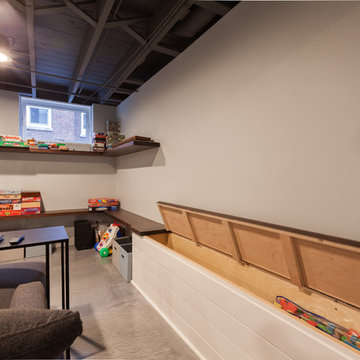
Elizabeth Steiner Photography
Cette photo montre un grand sous-sol chic semi-enterré avec un mur bleu, sol en béton ciré, aucune cheminée et un sol bleu.
Cette photo montre un grand sous-sol chic semi-enterré avec un mur bleu, sol en béton ciré, aucune cheminée et un sol bleu.

This expansive basement was revamped with modern, industrial, and rustic. Features include a floor-to-ceiling wet bar complete with lots of storage for wine bottles, glass cabinet uppers, gray inset shaker doors and drawers, beverage cooler, and backsplash. Reclaimed barnwood flanks the accent walls and behind the wall-mounted TV. New matching cabinets and book cases flank the existing fireplace.
Cabinetry design, build, and install by Wheatland Custom Cabinetry. General contracting and remodel by Hyland Homes.
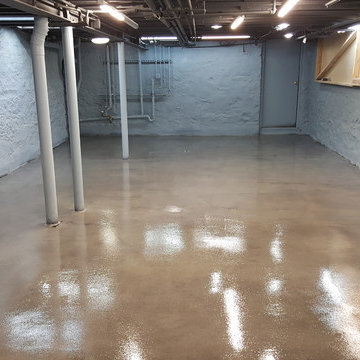
This Basement was a two step grind stain and seal . A polyaspartic top coat was applied as the final coat which provided a beautiful shine this is a great alternative to an epoxy floor
Idées déco de sous-sols avec sol en béton ciré
5
