Idées déco de sous-sols avec sol en béton ciré
Trier par :
Budget
Trier par:Populaires du jour
21 - 40 sur 446 photos
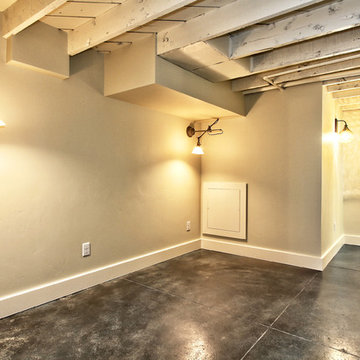
Greg Scott Makinen
Idée de décoration pour un petit sous-sol minimaliste avec sol en béton ciré.
Idée de décoration pour un petit sous-sol minimaliste avec sol en béton ciré.
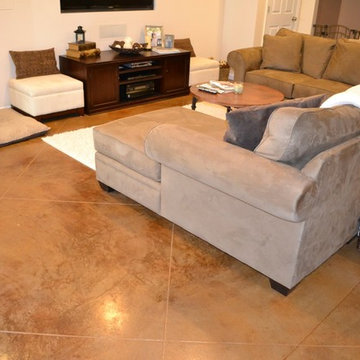
Customcrete
Exemple d'un sous-sol chic donnant sur l'extérieur et de taille moyenne avec un mur multicolore et sol en béton ciré.
Exemple d'un sous-sol chic donnant sur l'extérieur et de taille moyenne avec un mur multicolore et sol en béton ciré.
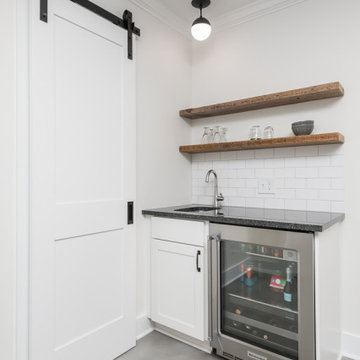
Our clients had significant damage to their finished basement from a city sewer line break at the street. Once mitigation and sanitation were complete, we worked with our clients to maximized the space by relocating the powder room and wet bar cabinetry and opening up the main living area. The basement now functions as a much wished for exercise area and hang out lounge. The wood shelves, concrete floors and barn door give the basement a modern feel. We are proud to continue to give this client a great renovation experience.
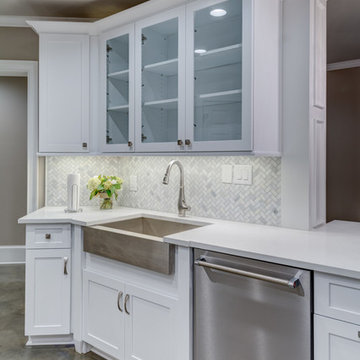
Client was looking for a bit of urban flair in her Alpharetta basement. To achieve some consistency with the upper levels of the home we mimicked the more traditional style columns but then complemented them with clean and simple shaker style cabinets and stainless steel appliances. By mixing brick and herringbone marble backsplashes an unexpected elegance was achieved while keeping the space with limited natural light from becoming too dark. Open hanging industrial pipe shelves and stained concrete floors complete the look.
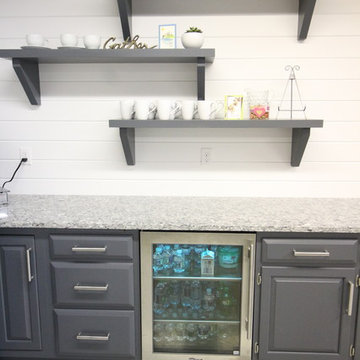
Cette image montre un sous-sol design enterré et de taille moyenne avec un mur blanc, sol en béton ciré, aucune cheminée et un sol gris.
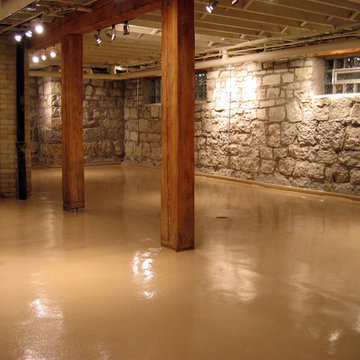
Local wine cellar out with a Solid Epoxy Floor Coating. Located in Pittsburgh, installed by Pittsburgh Garage.
Aménagement d'un sous-sol montagne semi-enterré et de taille moyenne avec aucune cheminée, un mur multicolore, sol en béton ciré et un sol marron.
Aménagement d'un sous-sol montagne semi-enterré et de taille moyenne avec aucune cheminée, un mur multicolore, sol en béton ciré et un sol marron.

Studio apartment in Capitol Hill's neighborhood of Washington DC.
Aménagement d'un petit sous-sol contemporain semi-enterré avec un mur gris, sol en béton ciré, aucune cheminée, un manteau de cheminée en plâtre et un sol gris.
Aménagement d'un petit sous-sol contemporain semi-enterré avec un mur gris, sol en béton ciré, aucune cheminée, un manteau de cheminée en plâtre et un sol gris.
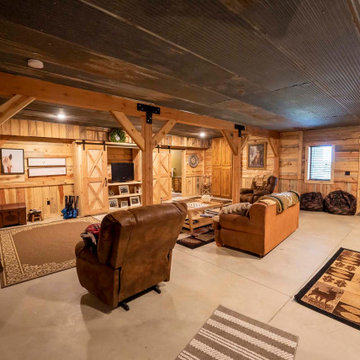
Finished basement in post and beam barn home kit
Idées déco pour un sous-sol montagne donnant sur l'extérieur et de taille moyenne avec un mur marron, sol en béton ciré, aucune cheminée, un sol gris et du lambris de bois.
Idées déco pour un sous-sol montagne donnant sur l'extérieur et de taille moyenne avec un mur marron, sol en béton ciré, aucune cheminée, un sol gris et du lambris de bois.
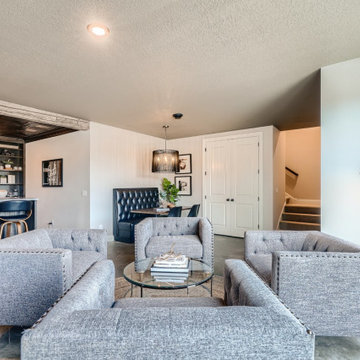
Réalisation d'un grand sous-sol bohème donnant sur l'extérieur avec sol en béton ciré, un sol gris, un bar de salon, un mur beige et aucune cheminée.
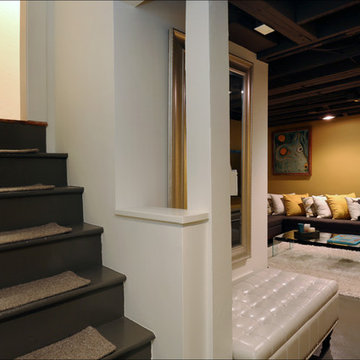
An underused storage space becomes a vibrant family hangout in this basement renovation by Arciform. Design by Kristyn Bester. Photo by Photo Art Portraits
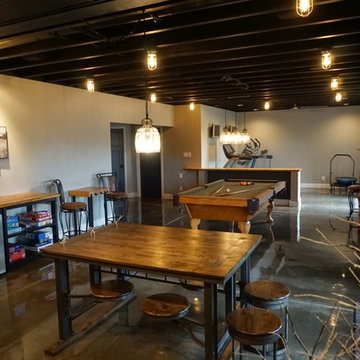
Self
Réalisation d'un grand sous-sol minimaliste donnant sur l'extérieur avec un mur gris, sol en béton ciré et aucune cheminée.
Réalisation d'un grand sous-sol minimaliste donnant sur l'extérieur avec un mur gris, sol en béton ciré et aucune cheminée.

Polished concrete basement floors with open painted ceilings. Built-in desk. Design and construction by Meadowlark Design + Build in Ann Arbor, Michigan. Professional photography by Sean Carter.
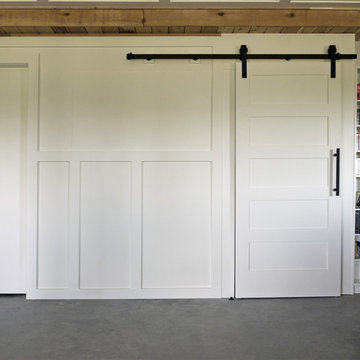
Barb Kelsall
Idées déco pour un petit sous-sol industriel donnant sur l'extérieur avec un mur blanc, sol en béton ciré et un sol gris.
Idées déco pour un petit sous-sol industriel donnant sur l'extérieur avec un mur blanc, sol en béton ciré et un sol gris.

kathy peden photography
Inspiration pour un sous-sol urbain donnant sur l'extérieur et de taille moyenne avec un mur gris, sol en béton ciré, aucune cheminée et un sol beige.
Inspiration pour un sous-sol urbain donnant sur l'extérieur et de taille moyenne avec un mur gris, sol en béton ciré, aucune cheminée et un sol beige.

Basement Rec-room
Cette image montre un sous-sol chalet donnant sur l'extérieur et de taille moyenne avec un mur beige, sol en béton ciré et une cheminée standard.
Cette image montre un sous-sol chalet donnant sur l'extérieur et de taille moyenne avec un mur beige, sol en béton ciré et une cheminée standard.
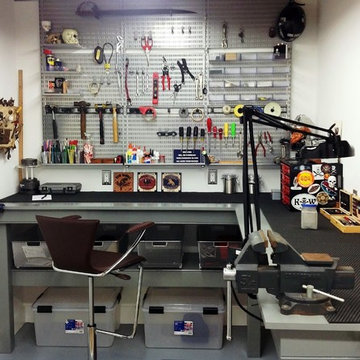
Harry Blanchard
Cette image montre un petit sous-sol design donnant sur l'extérieur avec un mur blanc, sol en béton ciré et aucune cheminée.
Cette image montre un petit sous-sol design donnant sur l'extérieur avec un mur blanc, sol en béton ciré et aucune cheminée.
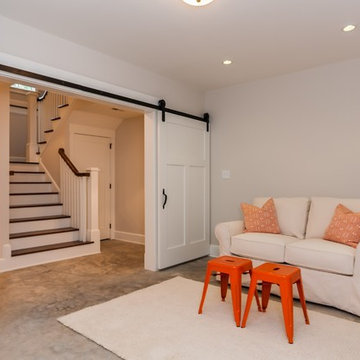
Inspiration pour un sous-sol rustique de taille moyenne avec un mur beige et sol en béton ciré.
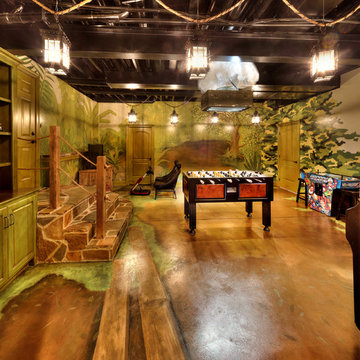
James Maidhof Photography
Inspiration pour un grand sous-sol donnant sur l'extérieur avec un mur vert et sol en béton ciré.
Inspiration pour un grand sous-sol donnant sur l'extérieur avec un mur vert et sol en béton ciré.

www.316photos.com
Inspiration pour un sous-sol traditionnel enterré et de taille moyenne avec un mur gris, sol en béton ciré et un sol orange.
Inspiration pour un sous-sol traditionnel enterré et de taille moyenne avec un mur gris, sol en béton ciré et un sol orange.
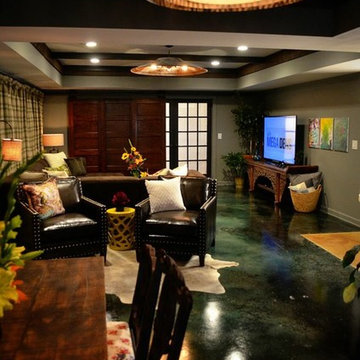
DIY NETWORK
Aménagement d'un grand sous-sol industriel donnant sur l'extérieur avec un mur gris, sol en béton ciré et aucune cheminée.
Aménagement d'un grand sous-sol industriel donnant sur l'extérieur avec un mur gris, sol en béton ciré et aucune cheminée.
Idées déco de sous-sols avec sol en béton ciré
2