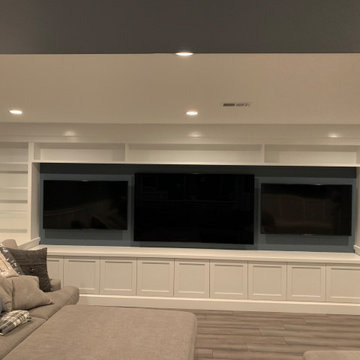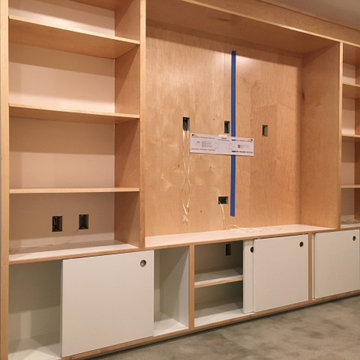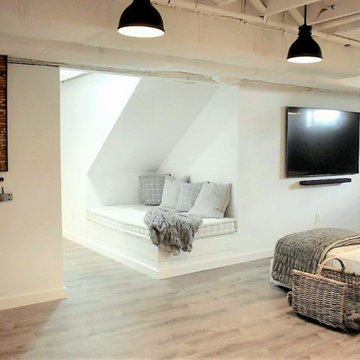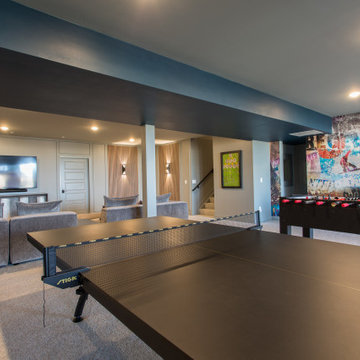Idées déco de sous-sols avec du lambris et différents habillages de murs
Trier par :
Budget
Trier par:Populaires du jour
1 - 20 sur 186 photos

Before image.
Idées déco pour un grand sous-sol campagne donnant sur l'extérieur avec salle de cinéma, un mur gris, sol en stratifié, aucune cheminée, un sol gris et du lambris.
Idées déco pour un grand sous-sol campagne donnant sur l'extérieur avec salle de cinéma, un mur gris, sol en stratifié, aucune cheminée, un sol gris et du lambris.

Basement reno,
Exemple d'un sous-sol nature enterré et de taille moyenne avec un bar de salon, un mur blanc, moquette, un sol gris, un plafond en bois et du lambris.
Exemple d'un sous-sol nature enterré et de taille moyenne avec un bar de salon, un mur blanc, moquette, un sol gris, un plafond en bois et du lambris.

This basement remodeling project involved transforming a traditional basement into a multifunctional space, blending a country club ambience and personalized decor with modern entertainment options.
In the home theater space, the comfort of an extra-large sectional, surrounded by charcoal walls, creates a cinematic ambience. Wall washer lights ensure optimal viewing during movies and gatherings.
---
Project completed by Wendy Langston's Everything Home interior design firm, which serves Carmel, Zionsville, Fishers, Westfield, Noblesville, and Indianapolis.
For more about Everything Home, see here: https://everythinghomedesigns.com/
To learn more about this project, see here: https://everythinghomedesigns.com/portfolio/carmel-basement-renovation

Original built in bookshelves got a makeover with bright teal and white paint colors. Shiplap was added to the basement wall as a coastal accent.
Réalisation d'un sous-sol marin donnant sur l'extérieur et de taille moyenne avec salle de jeu, un mur multicolore, un sol en carrelage de céramique, une cheminée d'angle, un manteau de cheminée en pierre de parement, un sol marron et du lambris.
Réalisation d'un sous-sol marin donnant sur l'extérieur et de taille moyenne avec salle de jeu, un mur multicolore, un sol en carrelage de céramique, une cheminée d'angle, un manteau de cheminée en pierre de parement, un sol marron et du lambris.

This basement remodel held special significance for an expectant young couple eager to adapt their home for a growing family. Facing the challenge of an open layout that lacked functionality, our team delivered a complete transformation.
The project's scope involved reframing the layout of the entire basement, installing plumbing for a new bathroom, modifying the stairs for code compliance, and adding an egress window to create a livable bedroom. The redesigned space now features a guest bedroom, a fully finished bathroom, a cozy living room, a practical laundry area, and private, separate office spaces. The primary objective was to create a harmonious, open flow while ensuring privacy—a vital aspect for the couple. The final result respects the original character of the house, while enhancing functionality for the evolving needs of the homeowners expanding family.

Full basement renovation. all finishing selection. Sourcing high qualified contractors and Project Management.
Cette image montre un grand sous-sol traditionnel donnant sur l'extérieur avec salle de jeu, un mur gris, un sol en vinyl, cheminée suspendue, un manteau de cheminée en pierre, un sol gris, un plafond décaissé et du lambris.
Cette image montre un grand sous-sol traditionnel donnant sur l'extérieur avec salle de jeu, un mur gris, un sol en vinyl, cheminée suspendue, un manteau de cheminée en pierre, un sol gris, un plafond décaissé et du lambris.

Aménagement d'un grand sous-sol classique donnant sur l'extérieur avec un bar de salon, un mur gris, sol en stratifié, un sol marron et du lambris.

Cette photo montre un sous-sol rétro enterré et de taille moyenne avec salle de jeu, un mur blanc, moquette, une cheminée standard, un manteau de cheminée en carrelage, un sol gris et du lambris.

Idée de décoration pour un grand sous-sol minimaliste semi-enterré avec salle de cinéma, un mur noir, un sol en vinyl, une cheminée standard, un manteau de cheminée en métal, un plafond décaissé et du lambris.

Beautiful renovated ranch with 3 bedrooms, 2 bathrooms and finished basement with bar and family room in Stamford CT staged by BA Staging & Interiors.
Open floor plan living and dining room features a wall of windows and stunning view into property and backyard pool.
The staging was was designed to match the charm of the home with the contemporary updates..

Friends and neighbors of an owner of Four Elements asked for help in redesigning certain elements of the interior of their newer home on the main floor and basement to better reflect their tastes and wants (contemporary on the main floor with a more cozy rustic feel in the basement). They wanted to update the look of their living room, hallway desk area, and stairway to the basement. They also wanted to create a 'Game of Thrones' themed media room, update the look of their entire basement living area, add a scotch bar/seating nook, and create a new gym with a glass wall. New fireplace areas were created upstairs and downstairs with new bulkheads, new tile & brick facades, along with custom cabinets. A beautiful stained shiplap ceiling was added to the living room. Custom wall paneling was installed to areas on the main floor, stairway, and basement. Wood beams and posts were milled & installed downstairs, and a custom castle-styled barn door was created for the entry into the new medieval styled media room. A gym was built with a glass wall facing the basement living area. Floating shelves with accent lighting were installed throughout - check out the scotch tasting nook! The entire home was also repainted with modern but warm colors. This project turned out beautiful!

The TV wall.
The ABB Built-in
- custom designed storage system for basement area in condo
- queen size side tilt Murphy bed, TV cabinet with sliding doors, 4 drawer open closet, comforter cubby and shelving
- Prefinished maple plywood, white melamine cabinet liner plywood, full extension undermount drawer slides, Trola Rolle 2000 sliding door system
This project totally transformed the basement into a usable, comfortable living area and essentially created an additional bedroom in the condo. The access from the garage was tight so all components were built on-site.
We love seeing how spaces like this can become functional and aesthetic with the client's vision and our building skills! Let us know how we can help create a usable area for you!! Feel free to contact us through Facebook, @vpw.designs on Instagram or vpwdesigns.com
Thanks for looking!

Cette photo montre un sous-sol chic avec salle de jeu, un mur gris, moquette, un sol gris, poutres apparentes et du lambris.

This basement remodeling project involved transforming a traditional basement into a multifunctional space, blending a country club ambience and personalized decor with modern entertainment options.
In this living area, a rustic fireplace with a mantel serves as the focal point. Rusty red accents complement tan LVP flooring and a neutral sectional against charcoal walls, creating a harmonious and inviting atmosphere.
---
Project completed by Wendy Langston's Everything Home interior design firm, which serves Carmel, Zionsville, Fishers, Westfield, Noblesville, and Indianapolis.
For more about Everything Home, see here: https://everythinghomedesigns.com/
To learn more about this project, see here: https://everythinghomedesigns.com/portfolio/carmel-basement-renovation

This basement remodel held special significance for an expectant young couple eager to adapt their home for a growing family. Facing the challenge of an open layout that lacked functionality, our team delivered a complete transformation.
The project's scope involved reframing the layout of the entire basement, installing plumbing for a new bathroom, modifying the stairs for code compliance, and adding an egress window to create a livable bedroom. The redesigned space now features a guest bedroom, a fully finished bathroom, a cozy living room, a practical laundry area, and private, separate office spaces. The primary objective was to create a harmonious, open flow while ensuring privacy—a vital aspect for the couple. The final result respects the original character of the house, while enhancing functionality for the evolving needs of the homeowners expanding family.

Not your ordinary basement family room. Lots of custom details from cabinet colors, decorative patterned carpet to wood and wallpaper on the ceiling.
A great place to wind down after a long busy day.

Basement reno,
Cette image montre un sous-sol rustique enterré et de taille moyenne avec un bar de salon, un mur blanc, moquette, un sol gris, un plafond en bois et du lambris.
Cette image montre un sous-sol rustique enterré et de taille moyenne avec un bar de salon, un mur blanc, moquette, un sol gris, un plafond en bois et du lambris.

Idées déco pour un petit sous-sol classique avec un bar de salon, un mur blanc, un sol en vinyl, aucune cheminée, un sol gris et du lambris.

Basement living room with reading nook
Aménagement d'un sous-sol classique avec poutres apparentes et du lambris.
Aménagement d'un sous-sol classique avec poutres apparentes et du lambris.

Cette image montre un grand sous-sol minimaliste donnant sur l'extérieur avec un mur gris, moquette et du lambris.
Idées déco de sous-sols avec du lambris et différents habillages de murs
1