Idées déco de sous-sols avec un bar de salon et du lambris
Trier par :
Budget
Trier par:Populaires du jour
1 - 20 sur 73 photos
1 sur 3

Basement reno,
Aménagement d'un sous-sol campagne enterré et de taille moyenne avec un bar de salon, un mur blanc, moquette, un sol gris, un plafond en bois et du lambris.
Aménagement d'un sous-sol campagne enterré et de taille moyenne avec un bar de salon, un mur blanc, moquette, un sol gris, un plafond en bois et du lambris.

Aménagement d'un grand sous-sol classique donnant sur l'extérieur avec un bar de salon, un mur gris, sol en stratifié, un sol marron et du lambris.

Idées déco pour un petit sous-sol classique avec un bar de salon, un mur blanc, un sol en vinyl, aucune cheminée, un sol gris et du lambris.

Beautiful renovated ranch with 3 bedrooms, 2 bathrooms and finished basement with bar and family room in Stamford CT staged by BA Staging & Interiors.
Open floor plan living and dining room features a wall of windows and stunning view into property and backyard pool.
The staging was was designed to match the charm of the home with the contemporary updates.

Modern geometric black and white tile wall adds dimension and contemporary energy to the snack and beverage bar.
Photos: Jody Kmetz
Cette photo montre un grand sous-sol moderne enterré avec un bar de salon, un mur blanc, moquette, un sol gris, poutres apparentes et du lambris.
Cette photo montre un grand sous-sol moderne enterré avec un bar de salon, un mur blanc, moquette, un sol gris, poutres apparentes et du lambris.

A “cigar smoking” room with paneled walls was created with a secret door to the unfinished area of the basement.
Idée de décoration pour un grand sous-sol tradition enterré avec un bar de salon, un mur gris, un sol en carrelage de porcelaine, un sol beige, un plafond à caissons et du lambris.
Idée de décoration pour un grand sous-sol tradition enterré avec un bar de salon, un mur gris, un sol en carrelage de porcelaine, un sol beige, un plafond à caissons et du lambris.

Basement reno,
Idées déco pour un sous-sol campagne enterré et de taille moyenne avec un bar de salon, un mur blanc, moquette, un sol gris, un plafond en bois et du lambris.
Idées déco pour un sous-sol campagne enterré et de taille moyenne avec un bar de salon, un mur blanc, moquette, un sol gris, un plafond en bois et du lambris.
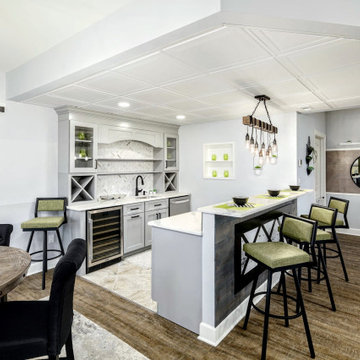
Idée de décoration pour un grand sous-sol tradition donnant sur l'extérieur avec un bar de salon, un mur gris, sol en stratifié, un sol marron et du lambris.
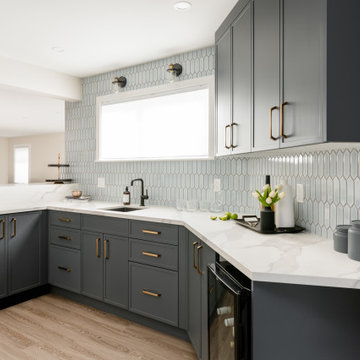
Exemple d'un petit sous-sol chic avec un bar de salon, un mur blanc, un sol en vinyl, aucune cheminée, un sol gris et du lambris.
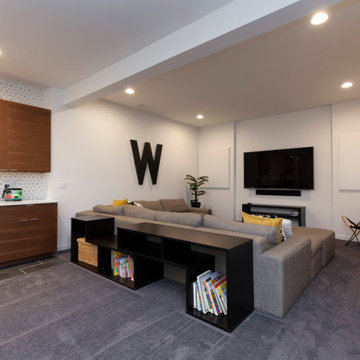
A family room designed for gathering! Movies, games, friends, snacks, and beverages,
Photos: Jody Kmetz
Idée de décoration pour un grand sous-sol minimaliste enterré avec un bar de salon, un mur blanc, moquette, un sol gris, poutres apparentes et du lambris.
Idée de décoration pour un grand sous-sol minimaliste enterré avec un bar de salon, un mur blanc, moquette, un sol gris, poutres apparentes et du lambris.
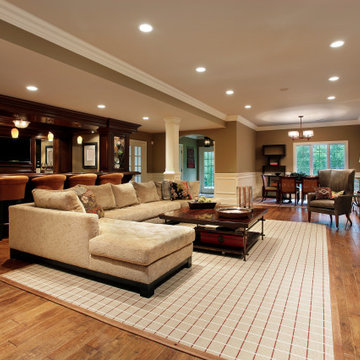
Full Basement finishes include paneling, wood floor, full bar, lighting, an entertainment cabinet, projector, and screen.
Cette photo montre un grand sous-sol tendance donnant sur l'extérieur avec un mur jaune, un bar de salon, un sol en bois brun, un sol marron, du lambris et un plafond à caissons.
Cette photo montre un grand sous-sol tendance donnant sur l'extérieur avec un mur jaune, un bar de salon, un sol en bois brun, un sol marron, du lambris et un plafond à caissons.
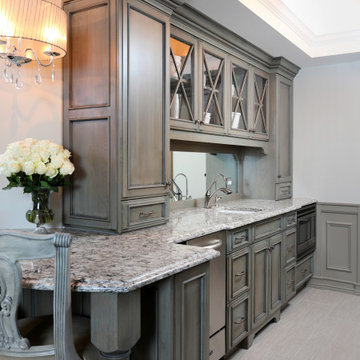
The kitchenette is the perfect place for snacks and popcorn for movie nights, not to mention ample storage for whatever your beverage of choice may be.
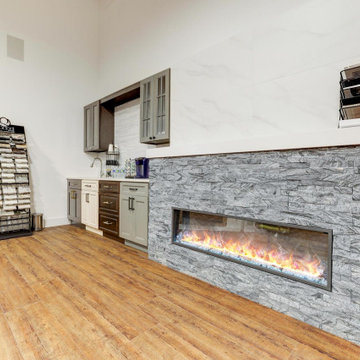
New Showroom and office spaces for BasementRemodeling.com
Exemple d'un très grand sous-sol moderne donnant sur l'extérieur avec un bar de salon, un mur blanc, un sol en vinyl, une cheminée standard, un manteau de cheminée en pierre de parement, un sol multicolore et du lambris.
Exemple d'un très grand sous-sol moderne donnant sur l'extérieur avec un bar de salon, un mur blanc, un sol en vinyl, une cheminée standard, un manteau de cheminée en pierre de parement, un sol multicolore et du lambris.
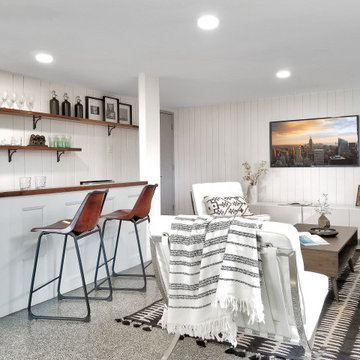
Beautiful renovated ranch with 3 bedrooms, 2 bathrooms and finished basement with bar and family room in Stamford CT staged by BA Staging & Interiors.
Open floor plan living and dining room features a wall of windows and stunning view into property and backyard pool.
The staging was was designed to match the charm of the home with the contemporary updates.
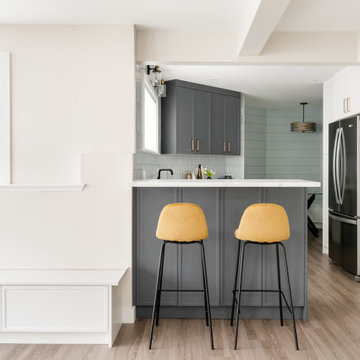
Aménagement d'un petit sous-sol classique avec un bar de salon, un mur blanc, un sol en vinyl, aucune cheminée, un sol gris et du lambris.
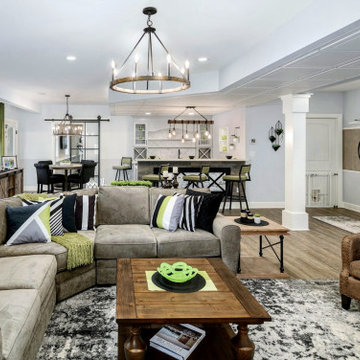
Réalisation d'un grand sous-sol tradition donnant sur l'extérieur avec un bar de salon, un mur gris, sol en stratifié, un sol marron et du lambris.
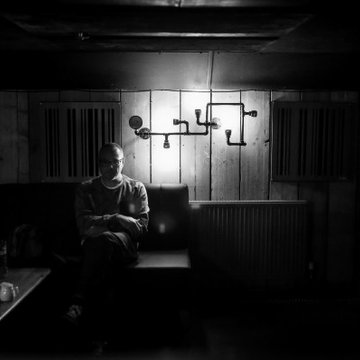
Our client wanted to make use of the cellar underneath the victorian Hotel Bar and restaurant. Knowing there has been a wealth of art, comedy and music in the venue our proposal was a listening room. Taking inspiration from our passion of Japanese listening rooms we set about designing a space which is acoustically treated for the custom designed Hifi. The space is used for film, DJ`S, Events and private functions.
We are please to have supplied the design ethos, technology to deliver the room a musical experience like no other commercial basement in Essex.
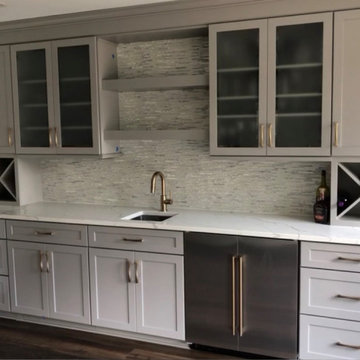
Idées déco pour un grand sous-sol donnant sur l'extérieur avec un bar de salon, un mur blanc, un sol en vinyl, un poêle à bois, un manteau de cheminée en pierre, un sol marron, poutres apparentes et du lambris.
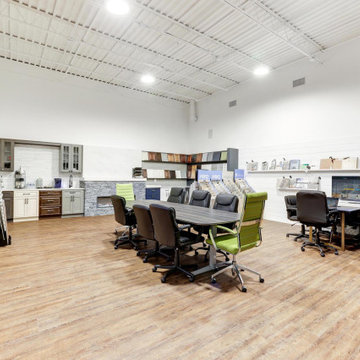
New Showroom and office spaces for BasementRemodeling.com
Idées déco pour un très grand sous-sol moderne donnant sur l'extérieur avec un bar de salon, un mur blanc, un sol en vinyl, une cheminée standard, un manteau de cheminée en pierre de parement, un sol multicolore et du lambris.
Idées déco pour un très grand sous-sol moderne donnant sur l'extérieur avec un bar de salon, un mur blanc, un sol en vinyl, une cheminée standard, un manteau de cheminée en pierre de parement, un sol multicolore et du lambris.
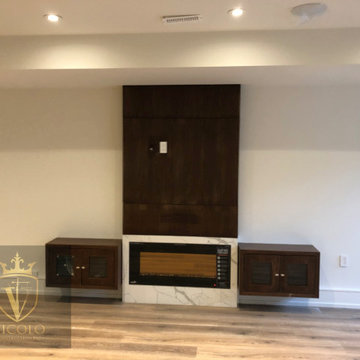
Réalisation d'un sous-sol tradition donnant sur l'extérieur et de taille moyenne avec un bar de salon, sol en stratifié, cheminée suspendue, un manteau de cheminée en pierre, un sol marron et du lambris.
Idées déco de sous-sols avec un bar de salon et du lambris
1