Idées déco de sous-sols avec du lambris
Trier par :
Budget
Trier par:Populaires du jour
81 - 100 sur 187 photos
1 sur 2
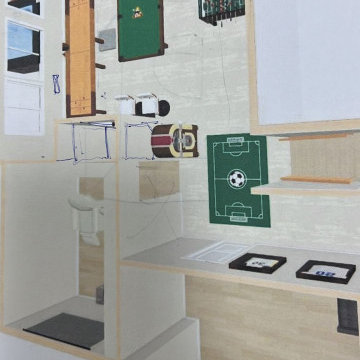
Two-story Addition Project
Basement Extention
Screen Porch
Cantina and Mexican Style Tiling
Aménagement d'un sous-sol craftsman semi-enterré et de taille moyenne avec salle de cinéma, un mur noir, un sol en vinyl, une cheminée standard, un manteau de cheminée en béton, un sol gris, un plafond décaissé et du lambris.
Aménagement d'un sous-sol craftsman semi-enterré et de taille moyenne avec salle de cinéma, un mur noir, un sol en vinyl, une cheminée standard, un manteau de cheminée en béton, un sol gris, un plafond décaissé et du lambris.
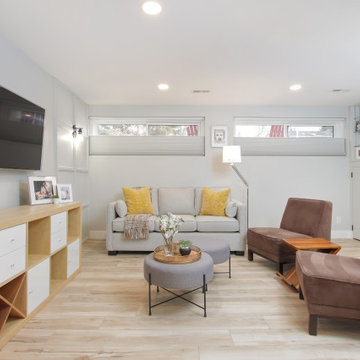
Living area
Cette photo montre un sous-sol semi-enterré avec un mur gris, un sol en vinyl et du lambris.
Cette photo montre un sous-sol semi-enterré avec un mur gris, un sol en vinyl et du lambris.
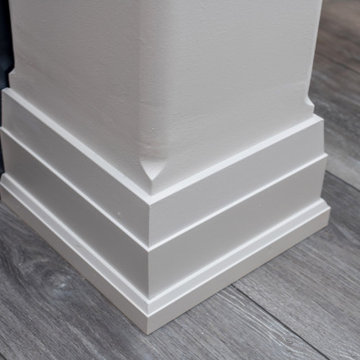
Idées déco pour un sous-sol avec un mur gris, un sol en vinyl, un sol gris et du lambris.
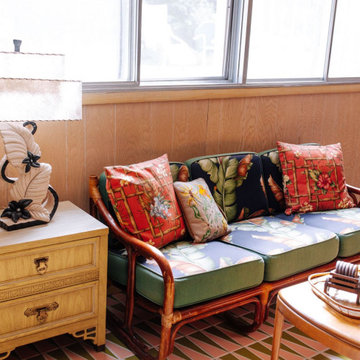
Cette image montre un grand sous-sol ethnique donnant sur l'extérieur avec un bar de salon, un sol en carrelage de céramique, un sol rose, poutres apparentes et du lambris.
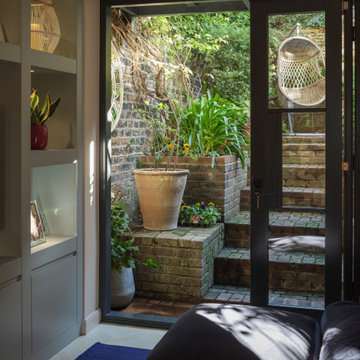
Stepped terraced access from the basement TV space create a flowing connection to the rear garden.
Exemple d'un sous-sol tendance avec salle de cinéma, un mur vert, un sol en carrelage de céramique, un sol beige et du lambris.
Exemple d'un sous-sol tendance avec salle de cinéma, un mur vert, un sol en carrelage de céramique, un sol beige et du lambris.
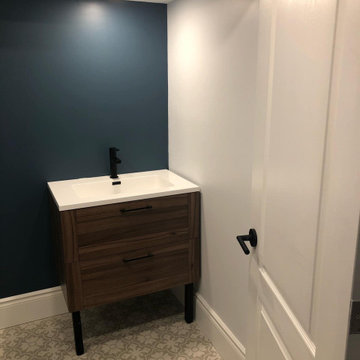
Cette image montre un sous-sol vintage donnant sur l'extérieur et de taille moyenne avec un mur blanc, un sol en vinyl, un sol marron et du lambris.
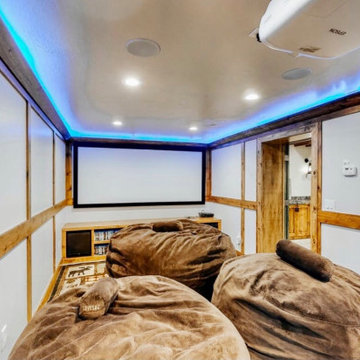
Exemple d'un petit sous-sol montagne semi-enterré avec salle de cinéma, un mur blanc, moquette, un sol marron et du lambris.
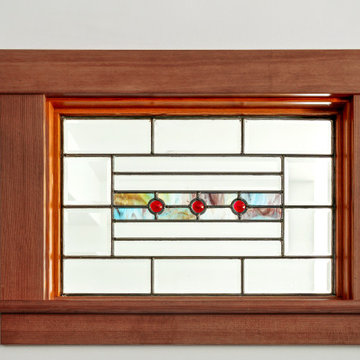
This basement remodel held special significance for an expectant young couple eager to adapt their home for a growing family. Facing the challenge of an open layout that lacked functionality, our team delivered a complete transformation.
The project's scope involved reframing the layout of the entire basement, installing plumbing for a new bathroom, modifying the stairs for code compliance, and adding an egress window to create a livable bedroom. The redesigned space now features a guest bedroom, a fully finished bathroom, a cozy living room, a practical laundry area, and private, separate office spaces. The primary objective was to create a harmonious, open flow while ensuring privacy—a vital aspect for the couple. The final result respects the original character of the house, while enhancing functionality for the evolving needs of the homeowners expanding family.
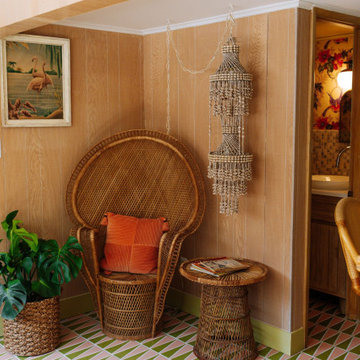
Idée de décoration pour un grand sous-sol ethnique donnant sur l'extérieur avec un bar de salon, un sol en carrelage de céramique, un sol rose, poutres apparentes et du lambris.
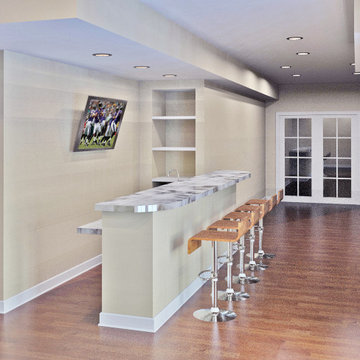
Exemple d'un sous-sol chic donnant sur l'extérieur et de taille moyenne avec salle de cinéma, un mur beige, un sol en bois brun, une cheminée standard, un manteau de cheminée en plâtre, un sol marron, un plafond à caissons et du lambris.
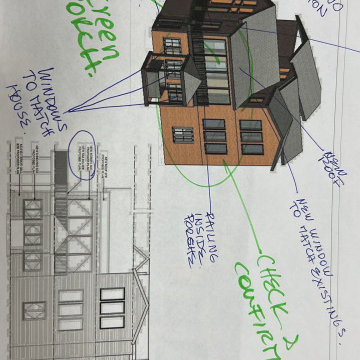
Two-story Addition Project
Basement Extention
Screen Porch
Cantina and Mexican Style Tiling
Idée de décoration pour un sous-sol craftsman semi-enterré et de taille moyenne avec salle de cinéma, un mur noir, un sol en vinyl, une cheminée standard, un manteau de cheminée en béton, un sol gris, un plafond décaissé et du lambris.
Idée de décoration pour un sous-sol craftsman semi-enterré et de taille moyenne avec salle de cinéma, un mur noir, un sol en vinyl, une cheminée standard, un manteau de cheminée en béton, un sol gris, un plafond décaissé et du lambris.
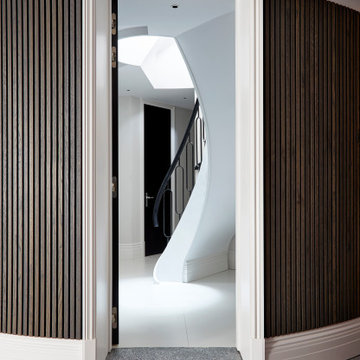
This image provides a glimpse of the basement entrance, serving as a gateway from the private carpark to the interior of the residence. Designed with both functionality and style in mind, the entrance exudes a sense of sophistication and convenience.
Overall, this basement entrance exemplifies the perfect marriage of form and function, embodying the luxurious yet practical design philosophy of the residence.
The sleek and modern architecture of the entranceway sets the tone for the rest of the home, offering a preview of the luxurious interior that awaits beyond. Crisp lines and carefully chosen materials create a contemporary aesthetic, while subtle lighting fixtures enhance the ambiance and guide visitors into the space.
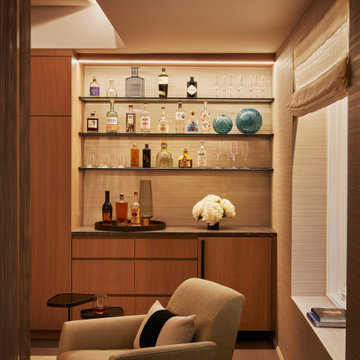
Amazing basement transformation with this custom designed golf room with upholstered walls and sheer drapery folds and a custom dry bar.
Idée de décoration pour un très grand sous-sol tradition semi-enterré avec un mur bleu, un sol en vinyl, un sol gris et du lambris.
Idée de décoration pour un très grand sous-sol tradition semi-enterré avec un mur bleu, un sol en vinyl, un sol gris et du lambris.
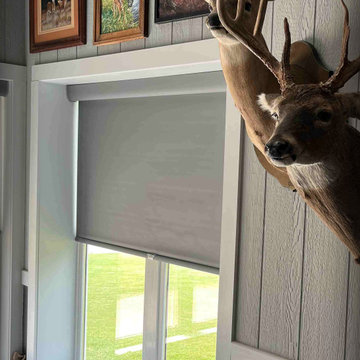
Mancave Complete. Room Darkening Roller Shades Near Scottsboro Allow For The Lakeview While Blocking The Glare During Gametime.
Réalisation d'un grand sous-sol bohème avec un mur gris, sol en béton ciré, un sol gris et du lambris.
Réalisation d'un grand sous-sol bohème avec un mur gris, sol en béton ciré, un sol gris et du lambris.
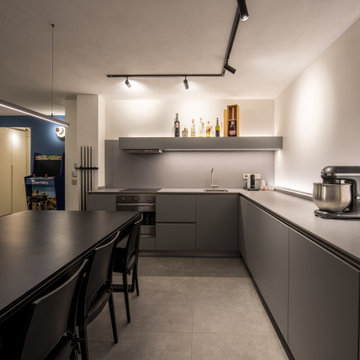
una cucina con un impatto minimo nell'ambiente, senza pensili e con basi chiuse per nascondere anche la zona lavanderia. In primo piano il tavolo con una seconda funzione, il biliardo.
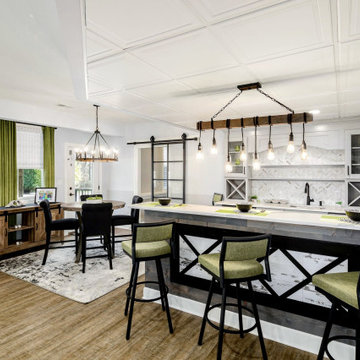
Cette image montre un grand sous-sol traditionnel donnant sur l'extérieur avec un bar de salon, un mur gris, sol en stratifié, un sol marron et du lambris.
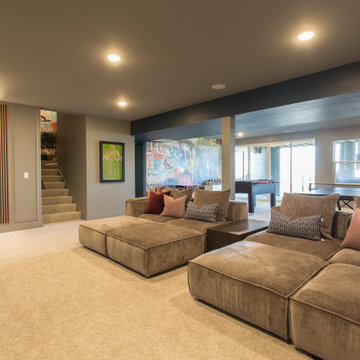
Idées déco pour un grand sous-sol moderne donnant sur l'extérieur avec un mur gris, moquette et du lambris.
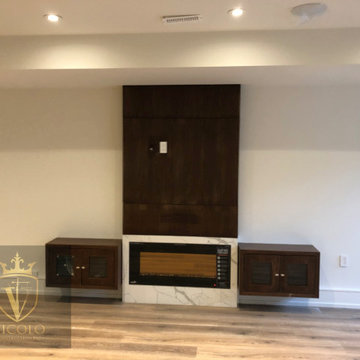
Réalisation d'un sous-sol tradition donnant sur l'extérieur et de taille moyenne avec un bar de salon, sol en stratifié, cheminée suspendue, un manteau de cheminée en pierre, un sol marron et du lambris.
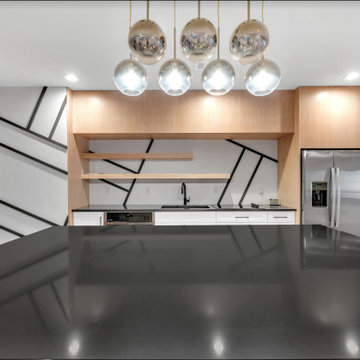
This was a full construction of an unfinished basement
We added a media room, craft room, bedroom, bathroom, kitchen/ bar area and living room
Cette image montre un grand sous-sol minimaliste donnant sur l'extérieur avec un mur gris, un sol en vinyl, un sol gris et du lambris.
Cette image montre un grand sous-sol minimaliste donnant sur l'extérieur avec un mur gris, un sol en vinyl, un sol gris et du lambris.
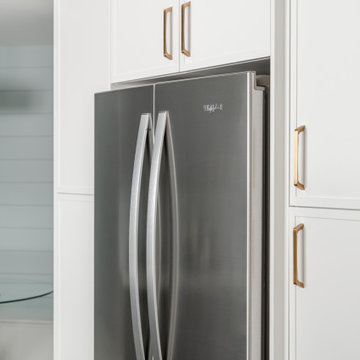
Cette image montre un petit sous-sol traditionnel avec un bar de salon, un mur blanc, un sol en vinyl, aucune cheminée, un sol gris et du lambris.
Idées déco de sous-sols avec du lambris
5