Idées déco de sous-sols avec du papier peint
Trier par :
Budget
Trier par:Populaires du jour
61 - 80 sur 463 photos
1 sur 2
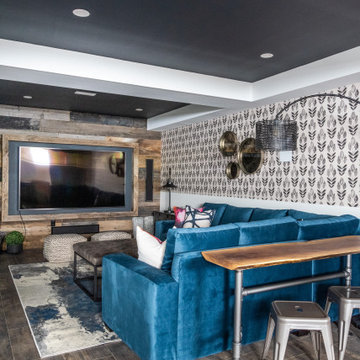
Réalisation d'un sous-sol design avec salle de cinéma, un mur multicolore, un sol marron et du papier peint.
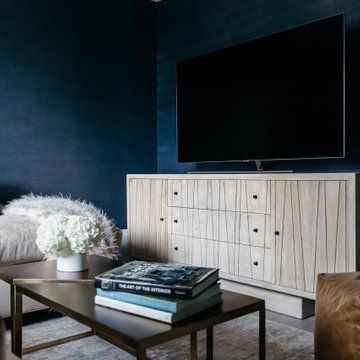
Grasscloth wall covering and a plushy sectional make this basement the perfect spot to cuddle up and catch up on favorite shows.
Cette image montre un petit sous-sol traditionnel semi-enterré avec salle de cinéma, un mur bleu, un sol en bois brun, un sol marron et du papier peint.
Cette image montre un petit sous-sol traditionnel semi-enterré avec salle de cinéma, un mur bleu, un sol en bois brun, un sol marron et du papier peint.
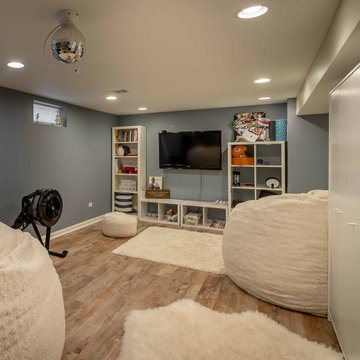
Cette photo montre un sous-sol éclectique enterré et de taille moyenne avec un mur gris, sol en stratifié, un sol marron, salle de cinéma, aucune cheminée, un plafond en papier peint et du papier peint.
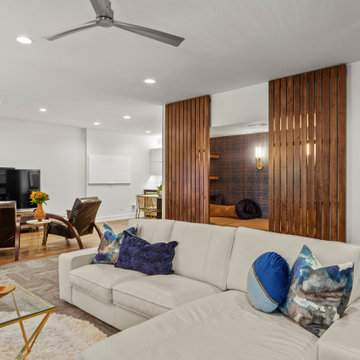
Inspiration pour un grand sous-sol minimaliste donnant sur l'extérieur avec un mur blanc, moquette, un manteau de cheminée en brique, un sol gris et du papier peint.

Basement family room with built-in home bar, lounge area, and pool table area.
Idée de décoration pour un grand sous-sol tradition avec un bar de salon, un mur marron, parquet foncé, aucune cheminée, un sol marron et du papier peint.
Idée de décoration pour un grand sous-sol tradition avec un bar de salon, un mur marron, parquet foncé, aucune cheminée, un sol marron et du papier peint.

Idée de décoration pour un grand sous-sol bohème enterré avec salle de jeu, un mur vert, moquette, un sol gris et du papier peint.
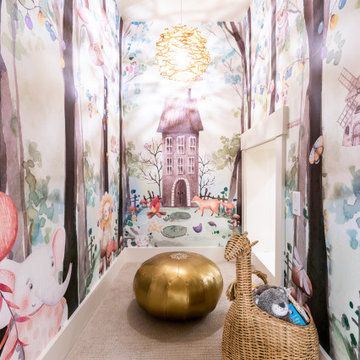
Inspiration pour un sous-sol minimaliste enterré et de taille moyenne avec un mur beige, moquette, un sol beige et du papier peint.
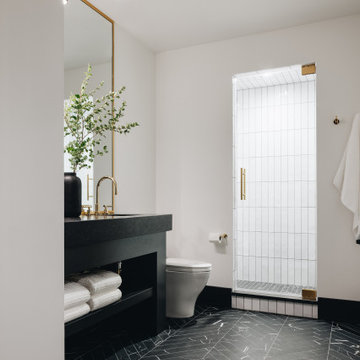
Cette photo montre un petit sous-sol chic enterré avec un mur noir et du papier peint.
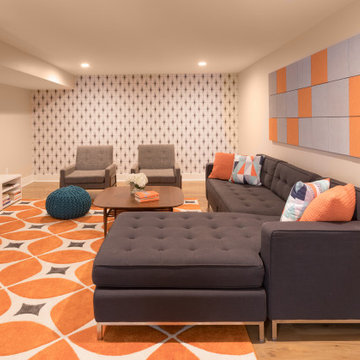
Idées déco pour un grand sous-sol rétro enterré avec un mur rouge, sol en stratifié, un sol marron et du papier peint.
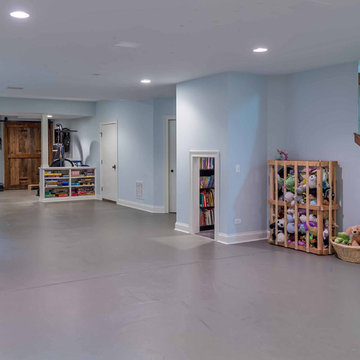
This large, light blue colored basement is complete with an exercise area, game storage, and a ton of space for indoor activities. It also has under the stair storage perfect for a cozy reading nook. The painted concrete floor makes this space perfect for riding bikes, and playing some indoor basketball.
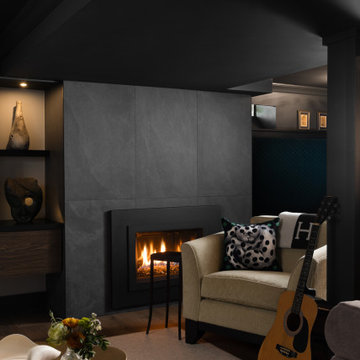
Inspiration pour un petit sous-sol design enterré avec un bar de salon, un mur noir, un sol en vinyl, une cheminée standard, un manteau de cheminée en pierre, un sol marron et du papier peint.
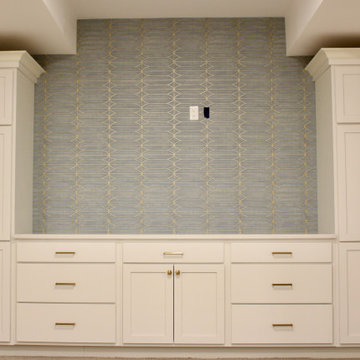
From concept to reality, this project was an amazing transformation. With a blank canvas and 9′ high ceilings, we were given flexibility to build out some great spaces, adding color with this beautiful wallpaper and oversized steel barn doors.
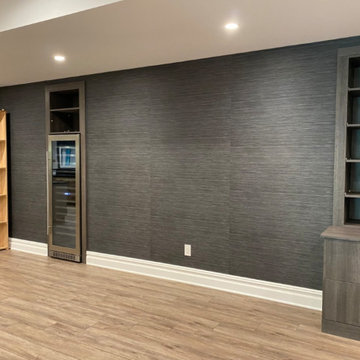
Idée de décoration pour un grand sous-sol design donnant sur l'extérieur avec un bar de salon, un mur gris, un sol en vinyl, aucune cheminée, un sol beige, un plafond décaissé et du papier peint.
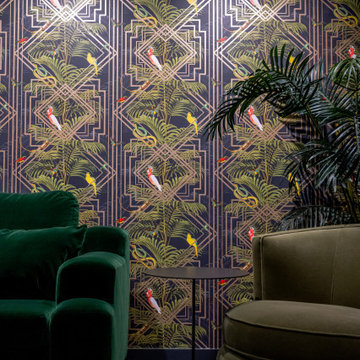
This basement renovation received a major facelift and now it’s everyone’s favorite spot in the house! There is now a theater room, exercise space, and high-end bathroom with Art Deco tropical details throughout. A custom sectional can turn into a full bed when the ottomans are nestled into the corner, the custom wall of mirrors in the exercise room gives a grand appeal, while the bathroom in itself is a spa retreat.

This contemporary basement renovation including a bar, walk in wine room, home theater, living room with fireplace and built-ins, two banquets and furniture grade cabinetry.
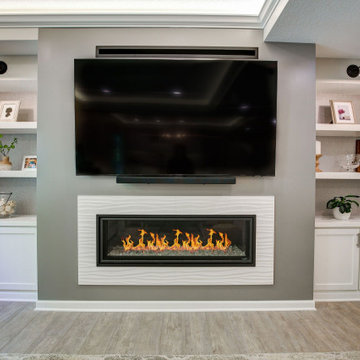
New finished basement. Includes large family room with expansive wet bar, spare bedroom/workout room, 3/4 bath, linear gas fireplace.
Aménagement d'un grand sous-sol contemporain donnant sur l'extérieur avec un bar de salon, un mur gris, un sol en vinyl, une cheminée standard, un manteau de cheminée en carrelage, un sol gris, un plafond décaissé et du papier peint.
Aménagement d'un grand sous-sol contemporain donnant sur l'extérieur avec un bar de salon, un mur gris, un sol en vinyl, une cheminée standard, un manteau de cheminée en carrelage, un sol gris, un plafond décaissé et du papier peint.

The basement bar area includes eye catching metal elements to reflect light around the neutral colored room. New new brass plumbing fixtures collaborate with the other metallic elements in the room. The polished quartzite slab provides visual movement in lieu of the dynamic wallpaper used on the feature wall and also carried into the media room ceiling. Moving into the media room we included custom ebony veneered wall and ceiling millwork, as well as luxe custom furnishings. New architectural surround speakers are hidden inside the walls. The new gym was designed and created for the clients son to train for his varsity team. We included a new custom weight rack. Mirrored walls, a new wallpaper, linear LED lighting, and rubber flooring. The Zen inspired bathroom was designed with simplicity carrying the metals them into the special copper flooring, brass plumbing fixtures, and a frameless shower.
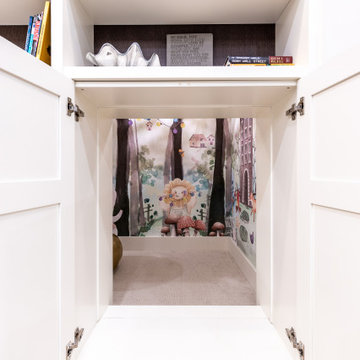
Cette photo montre un sous-sol moderne enterré et de taille moyenne avec un mur beige, moquette, un sol beige et du papier peint.

The use of bulkhead details throughout the space allows for further division between the office, music, tv and games areas. The wall niches, lighting, paint and wallpaper, were all choices made to draw the eye around the space while still visually linking the separated areas together.
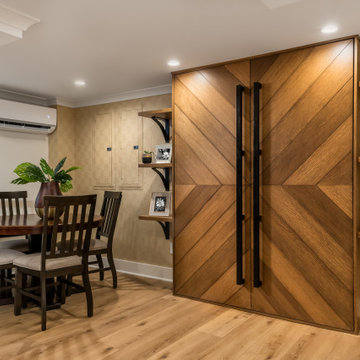
Our clients wanted to expand their living space down into their unfinished basement. While the space would serve as a family rec room most of the time, they also wanted it to transform into an apartment for their parents during extended visits. The project needed to incorporate a full bathroom and laundry.One of the standout features in the space is a Murphy bed with custom doors. We repeated this motif on the custom vanity in the bathroom. Because the rec room can double as a bedroom, we had the space to put in a generous-size full bathroom. The full bathroom has a spacious walk-in shower and two large niches for storing towels and other linens.
Our clients now have a beautiful basement space that expanded the size of their living space significantly. It also gives their loved ones a beautiful private suite to enjoy when they come to visit, inspiring more frequent visits!
Idées déco de sous-sols avec du papier peint
4