Idées déco de sous-sols avec parquet clair et moquette
Trier par :
Budget
Trier par:Populaires du jour
1 - 20 sur 13 722 photos

While the light from Overstock and fun chair add style to this space, the Woodland Green (Benjamin Moore) painted cabinets provide so much function by providing hidden storage for entertaining pieces and overflow pantry items.

This basement remodeling project involved transforming a traditional basement into a multifunctional space, blending a country club ambience and personalized decor with modern entertainment options.
In the home theater space, the comfort of an extra-large sectional, surrounded by charcoal walls, creates a cinematic ambience. Wall washer lights ensure optimal viewing during movies and gatherings.
---
Project completed by Wendy Langston's Everything Home interior design firm, which serves Carmel, Zionsville, Fishers, Westfield, Noblesville, and Indianapolis.
For more about Everything Home, see here: https://everythinghomedesigns.com/
To learn more about this project, see here: https://everythinghomedesigns.com/portfolio/carmel-basement-renovation

Basement reno,
Cette image montre un sous-sol rustique enterré et de taille moyenne avec un bar de salon, un mur blanc, moquette, un sol gris, un plafond en bois et du lambris.
Cette image montre un sous-sol rustique enterré et de taille moyenne avec un bar de salon, un mur blanc, moquette, un sol gris, un plafond en bois et du lambris.

Spacecrafting
Aménagement d'un grand sous-sol montagne enterré avec un mur beige, moquette et salle de cinéma.
Aménagement d'un grand sous-sol montagne enterré avec un mur beige, moquette et salle de cinéma.
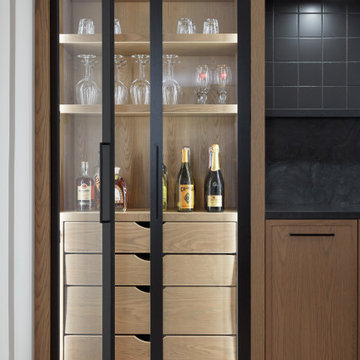
These impressive tall cabinets, featuring sleek black frames and glass inserts on each side, provide a harmonious balance in the design. Stylish white oak open shelving and drawers, complete with integrated radius top-edge pulls, offer both functional storage and elegant display options. All are enhanced with integrated lighting that gently illuminates the stored items.

Cette image montre un grand sous-sol bohème enterré avec salle de cinéma, un mur gris, parquet clair, une cheminée standard, un manteau de cheminée en pierre, un plafond en papier peint et du papier peint.
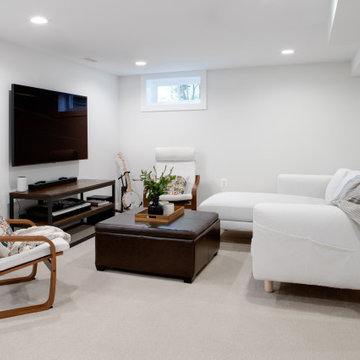
The old basement was a warren of random rooms with low bulkheads crisscrossing the space. A laundry room was awkwardly located right off the family room and blocked light from one of the windows. We reconfigured/resized the ductwork to minimize the impact on ceiling heights and relocated the laundry in order to expand the family room and allow space for a kid's art corner. The natural wood slat wall keeps the stairway feeling open and is a real statement piece; additional space was captured under the stairs for storage cubbies to keep clutter at bay.

Liadesign
Idées déco pour un grand sous-sol scandinave enterré avec salle de cinéma, un mur multicolore, parquet clair, une cheminée ribbon, un manteau de cheminée en plâtre et un plafond décaissé.
Idées déco pour un grand sous-sol scandinave enterré avec salle de cinéma, un mur multicolore, parquet clair, une cheminée ribbon, un manteau de cheminée en plâtre et un plafond décaissé.

Cette photo montre un grand sous-sol tendance enterré avec salle de jeu, un mur gris, moquette, une cheminée ribbon, un manteau de cheminée en pierre de parement et un sol beige.
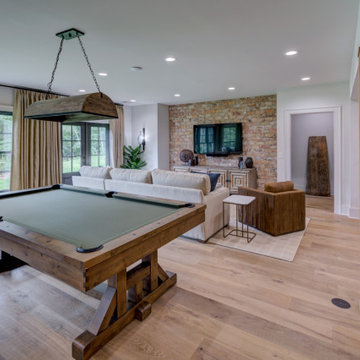
Cette photo montre un grand sous-sol donnant sur l'extérieur avec un mur blanc, parquet clair, aucune cheminée et un sol marron.
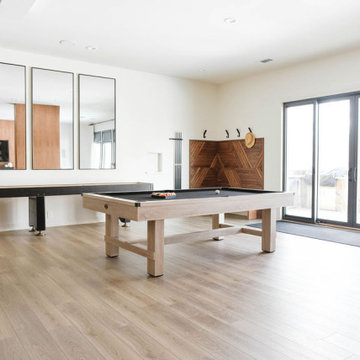
Idées déco pour un grand sous-sol contemporain donnant sur l'extérieur avec un mur blanc, parquet clair, aucune cheminée et un sol beige.
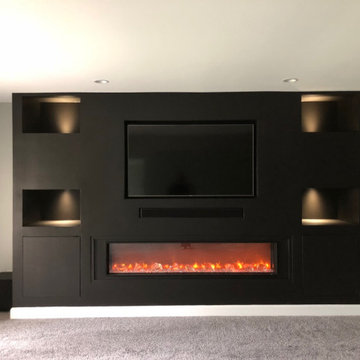
Custom TV Wall (with LED Fireplace and unique puck-style lighting)
Inspiration pour un grand sous-sol minimaliste donnant sur l'extérieur avec un mur gris, moquette, cheminée suspendue, un manteau de cheminée en plâtre et un sol gris.
Inspiration pour un grand sous-sol minimaliste donnant sur l'extérieur avec un mur gris, moquette, cheminée suspendue, un manteau de cheminée en plâtre et un sol gris.

Cette image montre un grand sous-sol design semi-enterré avec un mur gris, moquette, aucune cheminée et un sol gris.

Inspiration pour un grand sous-sol design semi-enterré avec un mur gris, moquette, aucune cheminée et un sol gris.

Finished Lower Level with Bar Area
Réalisation d'un grand sous-sol tradition enterré avec un mur gris, parquet clair, aucune cheminée et un sol beige.
Réalisation d'un grand sous-sol tradition enterré avec un mur gris, parquet clair, aucune cheminée et un sol beige.

Idée de décoration pour un sous-sol marin semi-enterré avec un mur beige, parquet clair et un sol beige.

Renee Alexander
Aménagement d'un très grand sous-sol classique donnant sur l'extérieur avec un mur beige, moquette, aucune cheminée et un sol beige.
Aménagement d'un très grand sous-sol classique donnant sur l'extérieur avec un mur beige, moquette, aucune cheminée et un sol beige.

Phoenix Photographic
Cette image montre un sous-sol marin donnant sur l'extérieur et de taille moyenne avec un mur bleu, moquette et un sol beige.
Cette image montre un sous-sol marin donnant sur l'extérieur et de taille moyenne avec un mur bleu, moquette et un sol beige.

Cette image montre un grand sous-sol traditionnel donnant sur l'extérieur avec un mur blanc, parquet clair, une cheminée standard, un manteau de cheminée en béton et un sol marron.

Jason Cook
Aménagement d'un sous-sol classique avec un mur beige, parquet clair et un sol beige.
Aménagement d'un sous-sol classique avec un mur beige, parquet clair et un sol beige.
Idées déco de sous-sols avec parquet clair et moquette
1