Idées déco de sous-sols avec moquette et une cheminée
Trier par :
Budget
Trier par:Populaires du jour
1 - 20 sur 2 722 photos
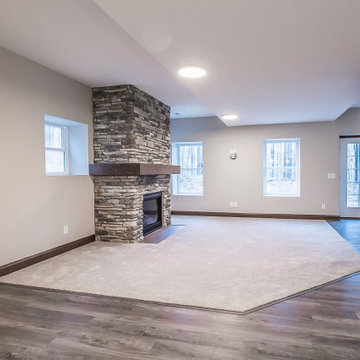
Retreat to a basement space with a fireplace, large windows and a separate entrance.
.
.
.
#payneandpayne #homebuilder #homedesign #custombuild
#luxuryhome #recessedlighting #basementdesign #basementwindow
#ohiohomebuilders #painesville #ohiocustomhomes #buildersofinsta #clevelandbuilders #AtHomeCLE .
.?@paulceroky

Inspiration pour un sous-sol design semi-enterré avec un mur blanc, moquette, un manteau de cheminée en pierre, une cheminée ribbon et un sol beige.

Spacecrafting Photography
Cette photo montre un sous-sol chic semi-enterré et de taille moyenne avec un mur gris, moquette, une cheminée d'angle, un manteau de cheminée en pierre et un sol beige.
Cette photo montre un sous-sol chic semi-enterré et de taille moyenne avec un mur gris, moquette, une cheminée d'angle, un manteau de cheminée en pierre et un sol beige.

Thomas Grady Photography
Cette image montre un très grand sous-sol design donnant sur l'extérieur avec un mur gris, moquette, une cheminée standard, un manteau de cheminée en carrelage et un sol beige.
Cette image montre un très grand sous-sol design donnant sur l'extérieur avec un mur gris, moquette, une cheminée standard, un manteau de cheminée en carrelage et un sol beige.
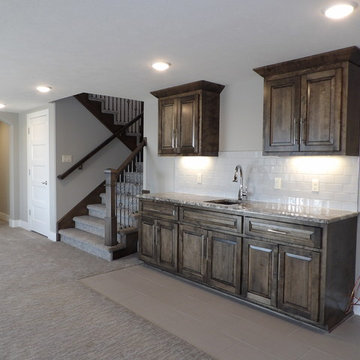
Cette image montre un sous-sol traditionnel donnant sur l'extérieur avec un mur gris, moquette, une cheminée d'angle, un manteau de cheminée en pierre et un sol gris.

Aménagement d'un sous-sol contemporain enterré avec un mur beige, moquette, une cheminée ribbon et un sol beige.

Cette image montre un sous-sol design donnant sur l'extérieur et de taille moyenne avec un mur blanc, moquette, une cheminée standard, un manteau de cheminée en pierre et un sol beige.
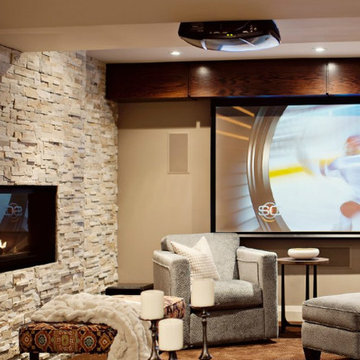
This modern fireplace design was created using Quartzite Ledgestone. This stone is paneled and contains a slight shimmer when light is directly on it. The stone contains a mixture of muted natural tones while the look of stacked stone provides the allusion of a larger wall.
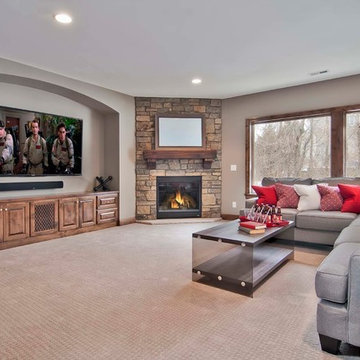
Huge lower level family room with expansive windows for lighting & built in cabinetry and fireplace. A great place for family and friends! - Creek Hill Custom Homes MN
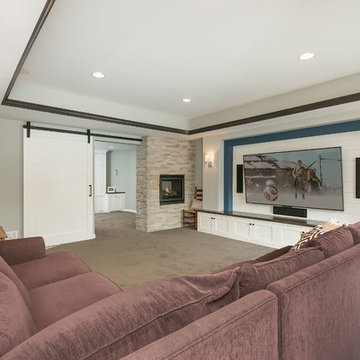
©Finished Basement Company
Réalisation d'un grand sous-sol tradition semi-enterré avec un mur gris, moquette, une cheminée double-face, un manteau de cheminée en pierre et un sol gris.
Réalisation d'un grand sous-sol tradition semi-enterré avec un mur gris, moquette, une cheminée double-face, un manteau de cheminée en pierre et un sol gris.

Exemple d'un grand sous-sol tendance semi-enterré avec salle de cinéma, un mur multicolore, moquette, cheminée suspendue, un manteau de cheminée en pierre, un sol multicolore, un plafond voûté et du papier peint.

Cette image montre un grand sous-sol traditionnel semi-enterré avec un mur gris, moquette, une cheminée ribbon, un manteau de cheminée en pierre et un sol marron.

Robb Siverson Photography
Réalisation d'un grand sous-sol minimaliste semi-enterré avec un mur gris, moquette, une cheminée double-face, un manteau de cheminée en bois et un sol beige.
Réalisation d'un grand sous-sol minimaliste semi-enterré avec un mur gris, moquette, une cheminée double-face, un manteau de cheminée en bois et un sol beige.
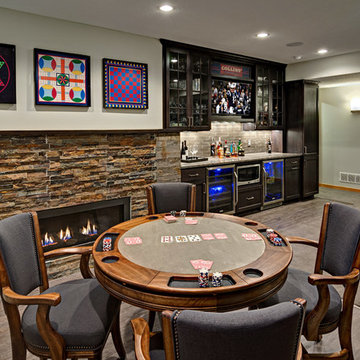
Réalisation d'un sous-sol tradition donnant sur l'extérieur et de taille moyenne avec un mur gris, moquette, un manteau de cheminée en pierre et une cheminée ribbon.
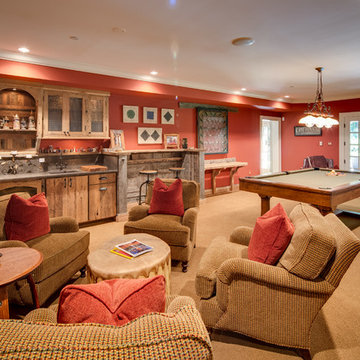
Maryland Photography, Inc.
Idées déco pour un très grand sous-sol campagne donnant sur l'extérieur avec un mur rouge, moquette et une cheminée standard.
Idées déco pour un très grand sous-sol campagne donnant sur l'extérieur avec un mur rouge, moquette et une cheminée standard.
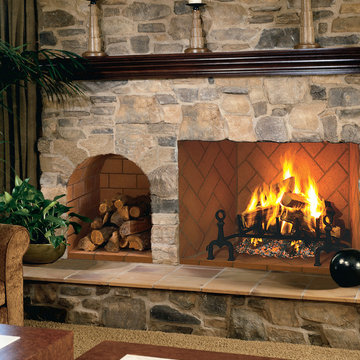
Exemple d'un sous-sol montagne enterré avec moquette, une cheminée standard et un manteau de cheminée en pierre.
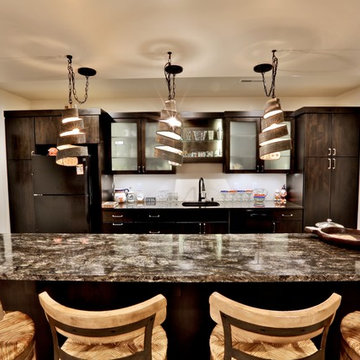
Gina Battaglia, Architect
Myles Beeson, Photographer
Cette photo montre un grand sous-sol chic enterré avec un mur beige, moquette, une cheminée standard et un manteau de cheminée en pierre.
Cette photo montre un grand sous-sol chic enterré avec un mur beige, moquette, une cheminée standard et un manteau de cheminée en pierre.

No detail was missed in creating this elegant family basement. Features include stone fireplace with alder mantle, custom built ins, and custom site built redwood wine rack.

Friends and neighbors of an owner of Four Elements asked for help in redesigning certain elements of the interior of their newer home on the main floor and basement to better reflect their tastes and wants (contemporary on the main floor with a more cozy rustic feel in the basement). They wanted to update the look of their living room, hallway desk area, and stairway to the basement. They also wanted to create a 'Game of Thrones' themed media room, update the look of their entire basement living area, add a scotch bar/seating nook, and create a new gym with a glass wall. New fireplace areas were created upstairs and downstairs with new bulkheads, new tile & brick facades, along with custom cabinets. A beautiful stained shiplap ceiling was added to the living room. Custom wall paneling was installed to areas on the main floor, stairway, and basement. Wood beams and posts were milled & installed downstairs, and a custom castle-styled barn door was created for the entry into the new medieval styled media room. A gym was built with a glass wall facing the basement living area. Floating shelves with accent lighting were installed throughout - check out the scotch tasting nook! The entire home was also repainted with modern but warm colors. This project turned out beautiful!
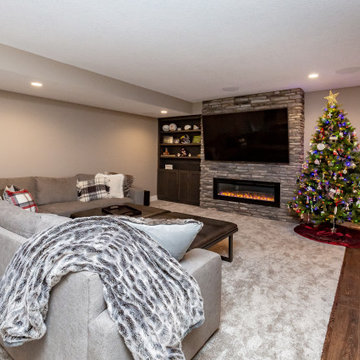
Cette image montre un grand sous-sol traditionnel semi-enterré avec un mur beige, moquette, une cheminée ribbon, un manteau de cheminée en pierre et un sol gris.
Idées déco de sous-sols avec moquette et une cheminée
1