Idées déco de sous-sols avec un mur blanc et moquette
Trier par :
Budget
Trier par:Populaires du jour
1 - 20 sur 1 352 photos
1 sur 3

Primrose Model - Garden Villa Collection
Pricing, floorplans, virtual tours, community information and more at https://www.robertthomashomes.com/

Basement reno,
Cette image montre un sous-sol rustique enterré et de taille moyenne avec un bar de salon, un mur blanc, moquette, un sol gris, un plafond en bois et du lambris.
Cette image montre un sous-sol rustique enterré et de taille moyenne avec un bar de salon, un mur blanc, moquette, un sol gris, un plafond en bois et du lambris.

Basement finished to include game room, family room, shiplap wall treatment, sliding barn door and matching beam, numerous built-ins, new staircase, home gym, locker room and bathroom in addition to wine bar area.

Idées déco pour un sous-sol campagne enterré avec un mur blanc, moquette, une cheminée standard, un manteau de cheminée en brique, un sol multicolore et du lambris de bois.
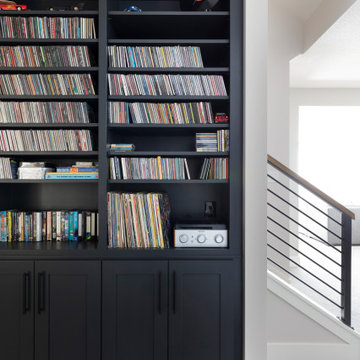
With an athletic court (disco ball included!), billiards game space, and a mini kitchen/bar overlooking the media lounge area -- this lower level is sure to be the coolest hangout spot on the block! The kids are set for sleepovers in this lower level–it provides ample space to run around, and extra bedrooms to crash after the fun!

Cette image montre un grand sous-sol traditionnel semi-enterré avec un mur blanc, moquette, aucune cheminée et un sol vert.

Nantucket Architectural Photography
Inspiration pour un grand sous-sol marin semi-enterré avec un mur blanc, moquette, aucune cheminée et un sol blanc.
Inspiration pour un grand sous-sol marin semi-enterré avec un mur blanc, moquette, aucune cheminée et un sol blanc.
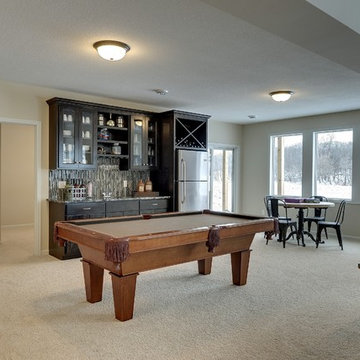
Basement wet bar with cabinets, sink, and fridge. Sliding doors walk out to back yard. Pool table with fringe on the pockets.
Photography by Spacecrafting.
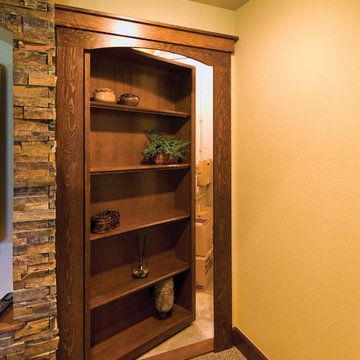
The bookcase is a secret door that hides storage. ©Finished Basement Company
Cette photo montre un grand sous-sol chic donnant sur l'extérieur avec un mur blanc, moquette, aucune cheminée et un sol marron.
Cette photo montre un grand sous-sol chic donnant sur l'extérieur avec un mur blanc, moquette, aucune cheminée et un sol marron.

http://www.pickellbuilders.com. Photography by Linda Oyama Bryan. English Basement Family Room with Raised Hearth Stone Fireplace, distressed wood mantle and Beadboard Ceiling.

Basement Living Area
2008 Cincinnati Magazine Interior Design Award
Photography: Mike Bresnen
Inspiration pour un sous-sol minimaliste semi-enterré avec un mur blanc, moquette, aucune cheminée et un sol blanc.
Inspiration pour un sous-sol minimaliste semi-enterré avec un mur blanc, moquette, aucune cheminée et un sol blanc.

Photos by Mark Myers of Myers Imaging
Inspiration pour un sous-sol semi-enterré avec salle de cinéma, un mur blanc, moquette et un sol beige.
Inspiration pour un sous-sol semi-enterré avec salle de cinéma, un mur blanc, moquette et un sol beige.
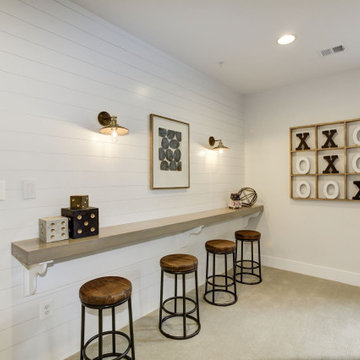
Idées déco pour un grand sous-sol classique semi-enterré avec un bar de salon, un mur blanc, moquette, un sol beige, aucune cheminée et du lambris de bois.
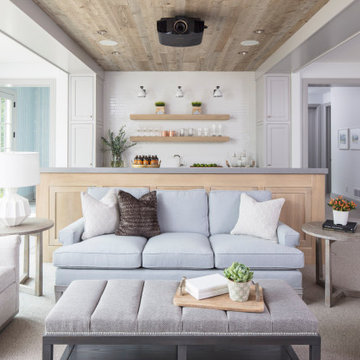
Martha O'Hara Interiors, Interior Design & Photo Styling | Troy Thies, Photography | Swan Architecture, Architect | Great Neighborhood Homes, Builder
Please Note: All “related,” “similar,” and “sponsored” products tagged or listed by Houzz are not actual products pictured. They have not been approved by Martha O’Hara Interiors nor any of the professionals credited. For info about our work: design@oharainteriors.com

Exemple d'un sous-sol nature donnant sur l'extérieur et de taille moyenne avec un mur blanc, moquette, une cheminée d'angle, un manteau de cheminée en pierre et un sol gris.
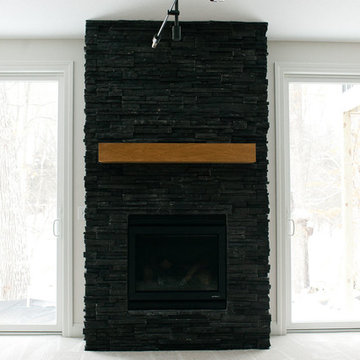
Melissa Oholendt
Réalisation d'un grand sous-sol minimaliste donnant sur l'extérieur avec un mur blanc, moquette, une cheminée standard, un manteau de cheminée en pierre et un sol blanc.
Réalisation d'un grand sous-sol minimaliste donnant sur l'extérieur avec un mur blanc, moquette, une cheminée standard, un manteau de cheminée en pierre et un sol blanc.
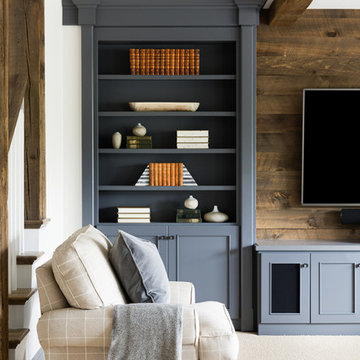
Exemple d'un grand sous-sol bord de mer donnant sur l'extérieur avec un mur blanc, moquette et un sol beige.
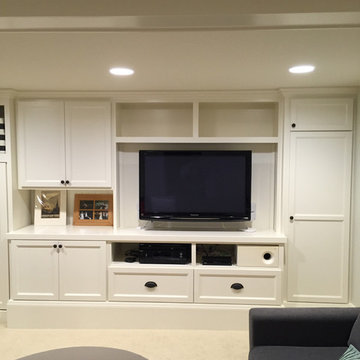
18 feet of custom cabinets in a remodeled basement Working left to right: some full height closed storage followed by a full sized murphy bed installed horizontally to accommodate some open cubbies above (hardware for Murphy bed sourced through @rockler_woodworking. Next comes a hutch style cabinet and then an entertainment center with open shelves for A/V gear and drawers below for media storage. Lastly, another full height cab tall enough to store a vacuum. All this turns the basement of this house into a family room and a guest room when needed. #builtnotbought #buildeverydamnday #finishcarpentry
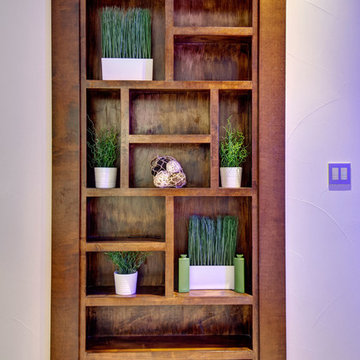
The bookshelf in the living area is a secret door that hides a storage space for electronic equipment. ©Finished Basement Company
Inspiration pour un grand sous-sol design semi-enterré avec un mur blanc, moquette, aucune cheminée et un sol blanc.
Inspiration pour un grand sous-sol design semi-enterré avec un mur blanc, moquette, aucune cheminée et un sol blanc.
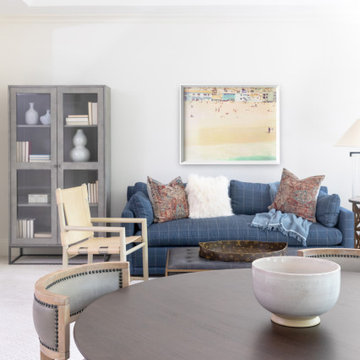
Réalisation d'un très grand sous-sol tradition donnant sur l'extérieur avec un mur blanc, moquette et un sol beige.
Idées déco de sous-sols avec un mur blanc et moquette
1