Idées déco de sous-sols avec moquette
Trier par :
Budget
Trier par:Populaires du jour
41 - 60 sur 11 504 photos
1 sur 2
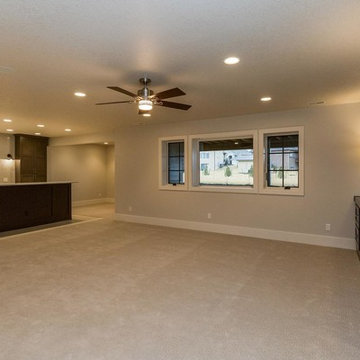
Idée de décoration pour un grand sous-sol tradition semi-enterré avec un mur gris, moquette et aucune cheminée.
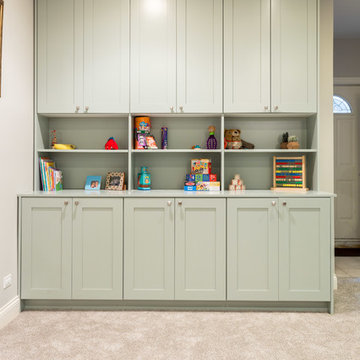
A fun updated to a once dated basement. We renovated this client’s basement to be the perfect play area for their children as well as a chic gathering place for their friends and family. In order to accomplish this, we needed to ensure plenty of storage and seating. Some of the first elements we installed were large cabinets throughout the basement as well as a large banquette, perfect for hiding children’s toys as well as offering ample seating for their guests. Next, to brighten up the space in colors both children and adults would find pleasing, we added a textured blue accent wall and painted the cabinetry a pale green.
Upstairs, we renovated the bathroom to be a kid-friendly space by replacing the stand-up shower with a full bath. The natural stone wall adds warmth to the space and creates a visually pleasing contrast of design.
Lastly, we designed an organized and practical mudroom, creating a perfect place for the whole family to store jackets, shoes, backpacks, and purses.
Designed by Chi Renovation & Design who serve Chicago and it's surrounding suburbs, with an emphasis on the North Side and North Shore. You'll find their work from the Loop through Lincoln Park, Skokie, Wilmette, and all of the way up to Lake Forest.
For more about Chi Renovation & Design, click here: https://www.chirenovation.com/
To learn more about this project, click here: https://www.chirenovation.com/portfolio/lincoln-square-basement-renovation/
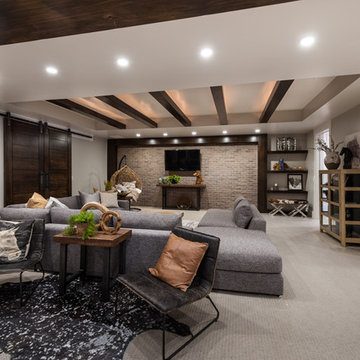
Aménagement d'un sous-sol classique donnant sur l'extérieur et de taille moyenne avec un mur gris, moquette et aucune cheminée.
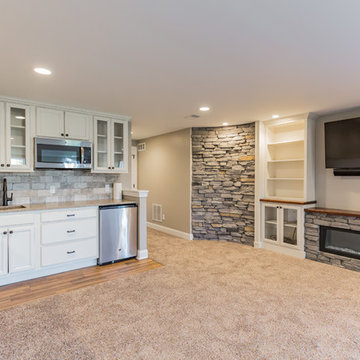
Inspiration pour un grand sous-sol traditionnel donnant sur l'extérieur avec un mur beige, moquette, une cheminée ribbon, un manteau de cheminée en pierre et un sol beige.
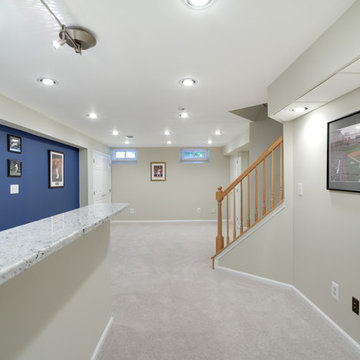
Jose Alfano
Idée de décoration pour un sous-sol tradition semi-enterré et de taille moyenne avec un mur beige, moquette et aucune cheminée.
Idée de décoration pour un sous-sol tradition semi-enterré et de taille moyenne avec un mur beige, moquette et aucune cheminée.
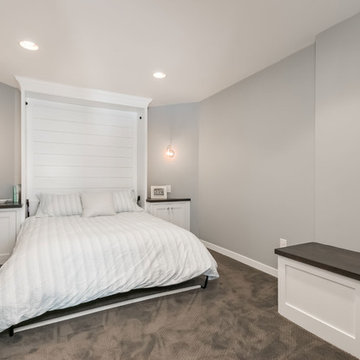
©Finished Basement Company
Réalisation d'un grand sous-sol tradition semi-enterré avec un mur gris, moquette, une cheminée double-face, un manteau de cheminée en pierre et un sol gris.
Réalisation d'un grand sous-sol tradition semi-enterré avec un mur gris, moquette, une cheminée double-face, un manteau de cheminée en pierre et un sol gris.
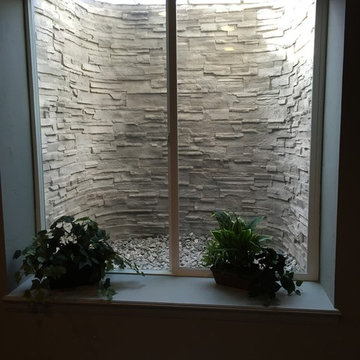
Idées déco pour un sous-sol classique de taille moyenne avec un mur beige, moquette, une cheminée standard et un manteau de cheminée en pierre.
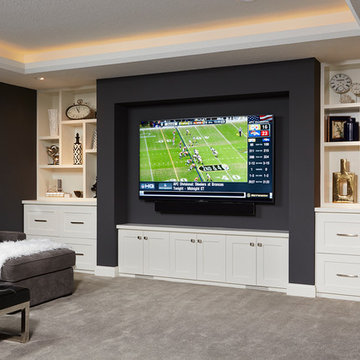
Alyssa Lee Photography
Exemple d'un sous-sol moderne enterré et de taille moyenne avec un mur gris et moquette.
Exemple d'un sous-sol moderne enterré et de taille moyenne avec un mur gris et moquette.
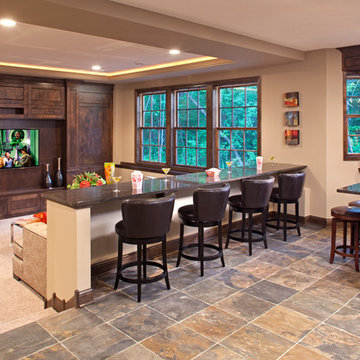
Landmark Photography - Jim Krueger
Aménagement d'un grand sous-sol classique donnant sur l'extérieur avec un mur beige, moquette et un sol multicolore.
Aménagement d'un grand sous-sol classique donnant sur l'extérieur avec un mur beige, moquette et un sol multicolore.
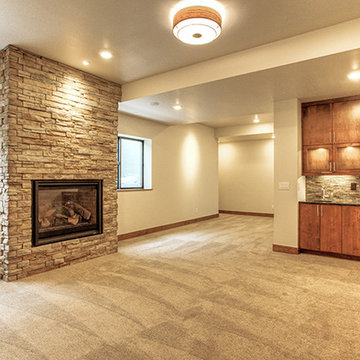
Cette photo montre un sous-sol montagne semi-enterré et de taille moyenne avec un mur beige, moquette, une cheminée standard et un manteau de cheminée en pierre.
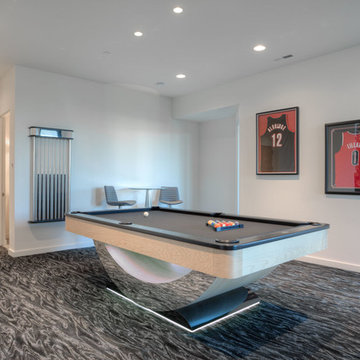
Explore 3D Virtual Tour at www.1911Highlands.com
Produced by www.RenderingSpace.com. Rendering Space provides high-end Real Estate and Property Marketing in the Pacific Northwest. We combine art with technology to provide the most visually engaging marketing available.
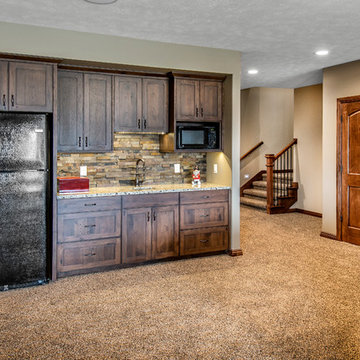
Alan Jackson - Jackson Studios
Aménagement d'un grand sous-sol montagne avec un mur beige, moquette, aucune cheminée et un sol beige.
Aménagement d'un grand sous-sol montagne avec un mur beige, moquette, aucune cheminée et un sol beige.

Lower level great room with Corrugated perforated metal ceiling
Photo by:Jeffrey Edward Tryon
Idée de décoration pour un très grand sous-sol minimaliste donnant sur l'extérieur avec un mur blanc, moquette, aucune cheminée et un sol marron.
Idée de décoration pour un très grand sous-sol minimaliste donnant sur l'extérieur avec un mur blanc, moquette, aucune cheminée et un sol marron.
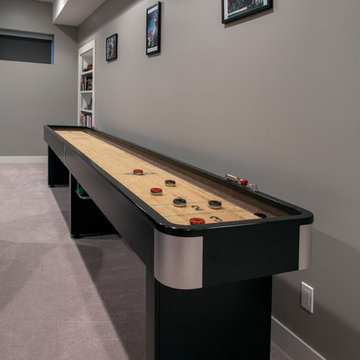
Aménagement d'un sous-sol contemporain enterré et de taille moyenne avec un mur gris et moquette.
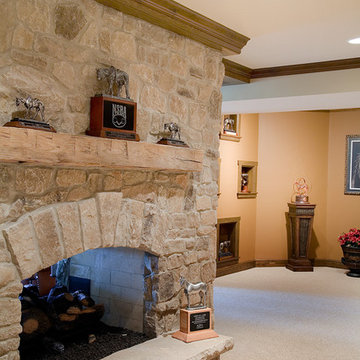
Idée de décoration pour un grand sous-sol champêtre donnant sur l'extérieur avec moquette, une cheminée standard et un manteau de cheminée en pierre.
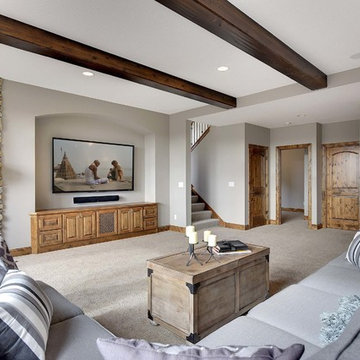
Lower level family area - Creek Hill Custom Homes MN
Cette image montre un très grand sous-sol semi-enterré avec moquette, une cheminée standard et un manteau de cheminée en pierre.
Cette image montre un très grand sous-sol semi-enterré avec moquette, une cheminée standard et un manteau de cheminée en pierre.
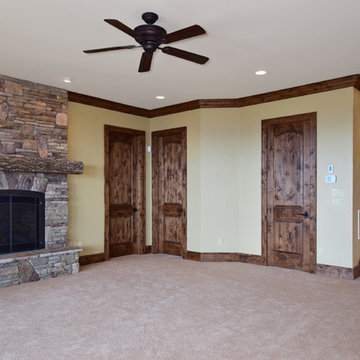
Photography by Todd Bush
Réalisation d'un grand sous-sol chalet semi-enterré avec un mur beige, moquette, une cheminée standard et un manteau de cheminée en pierre.
Réalisation d'un grand sous-sol chalet semi-enterré avec un mur beige, moquette, une cheminée standard et un manteau de cheminée en pierre.

Nantucket Architectural Photography
Inspiration pour un grand sous-sol marin semi-enterré avec un mur blanc, moquette, aucune cheminée et un sol blanc.
Inspiration pour un grand sous-sol marin semi-enterré avec un mur blanc, moquette, aucune cheminée et un sol blanc.
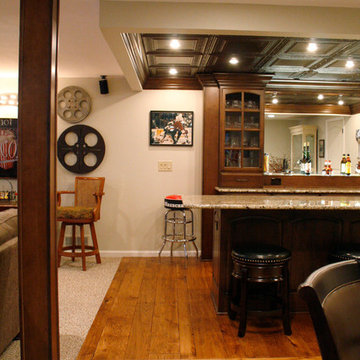
Kayla Kopke
Cette photo montre un très grand sous-sol tendance enterré avec un mur beige, moquette, une cheminée standard et un manteau de cheminée en pierre.
Cette photo montre un très grand sous-sol tendance enterré avec un mur beige, moquette, une cheminée standard et un manteau de cheminée en pierre.
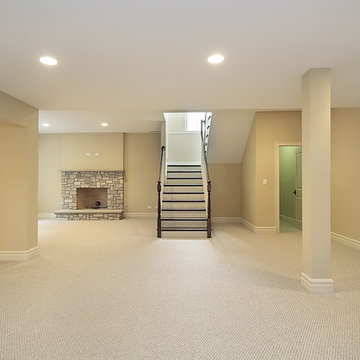
Finished Basement Ideas
Inspiration pour un sous-sol traditionnel enterré et de taille moyenne avec un mur beige, moquette, une cheminée standard et un manteau de cheminée en pierre.
Inspiration pour un sous-sol traditionnel enterré et de taille moyenne avec un mur beige, moquette, une cheminée standard et un manteau de cheminée en pierre.
Idées déco de sous-sols avec moquette
3