Idées déco de sous-sols avec moquette
Trier par :
Budget
Trier par:Populaires du jour
101 - 120 sur 11 490 photos
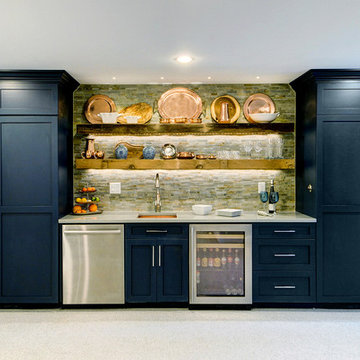
Designing symmetrical vertical cabinets allowed storage for the electrical panels on the left, under counter refrigeration and dishwasher, and storage, including a hidden microwave, on the right. Floating reclaimed shelving with tape lighting underneath, pin spots to graze the slate wall, a hammered copper sink, and gray quartz counters completed this rustic, yet contemporary look. The client has an extensive collection of blue and white Chinese export porcelain, so we took our cue from that to select the cabinet color.
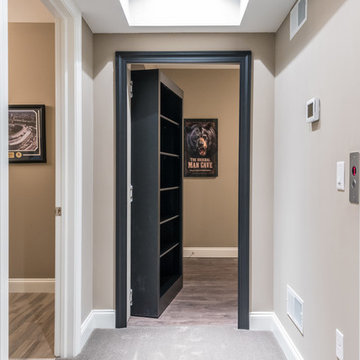
Design/Build custom home in Hummelstown, PA. This transitional style home features a timeless design with on-trend finishes and features. An outdoor living retreat features a pool, landscape lighting, playground, outdoor seating, and more.
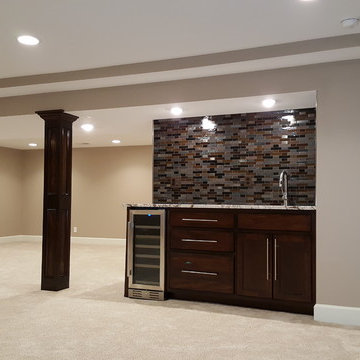
Inspiration pour un grand sous-sol traditionnel enterré avec un mur beige, moquette et aucune cheminée.
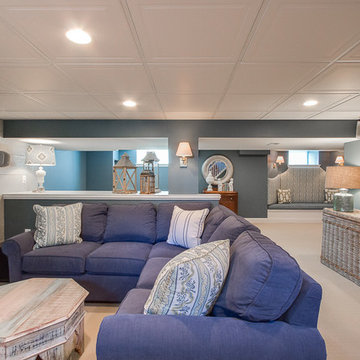
Ashlee Hall
Aménagement d'un sous-sol classique donnant sur l'extérieur et de taille moyenne avec un mur bleu, moquette et aucune cheminée.
Aménagement d'un sous-sol classique donnant sur l'extérieur et de taille moyenne avec un mur bleu, moquette et aucune cheminée.

Lower level great room with Corrugated perforated metal ceiling
Photo by:Jeffrey Edward Tryon
Idée de décoration pour un très grand sous-sol minimaliste donnant sur l'extérieur avec un mur blanc, moquette, aucune cheminée et un sol marron.
Idée de décoration pour un très grand sous-sol minimaliste donnant sur l'extérieur avec un mur blanc, moquette, aucune cheminée et un sol marron.
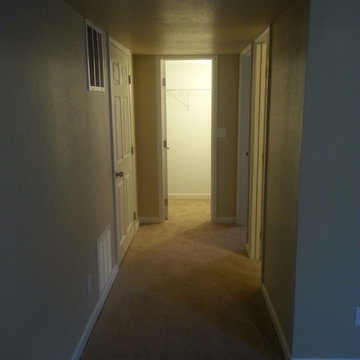
IPROS
Exemple d'un sous-sol chic semi-enterré et de taille moyenne avec un mur beige, moquette, aucune cheminée et un sol beige.
Exemple d'un sous-sol chic semi-enterré et de taille moyenne avec un mur beige, moquette, aucune cheminée et un sol beige.
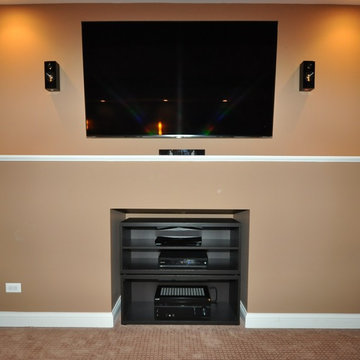
Tranquility Builders, Inc.
Idées déco pour un grand sous-sol moderne semi-enterré avec un mur beige, moquette et aucune cheminée.
Idées déco pour un grand sous-sol moderne semi-enterré avec un mur beige, moquette et aucune cheminée.
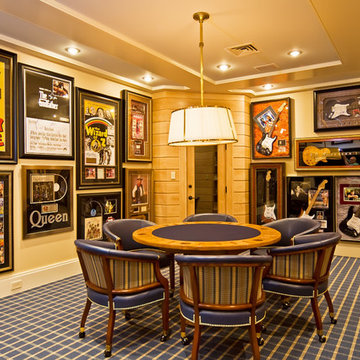
Idées déco pour un grand sous-sol éclectique enterré avec un mur blanc, moquette et aucune cheminée.
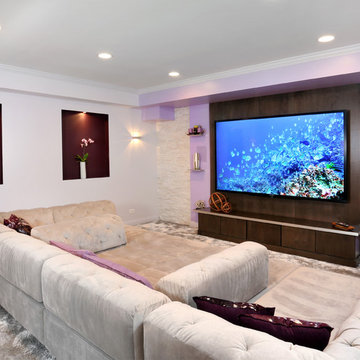
With complimenting colors, this entertainment space is just as enjoyable to look at as it is to be in. The dark tones warm up the space and can be seen throughout in accent pieces and the large wooden media stand that the TV has been mounted on. Although lacking in natural light, this basement has definitely been brightened up with shimmer, glam and exciting colors.
Photo Credit: Normandy Remodeling
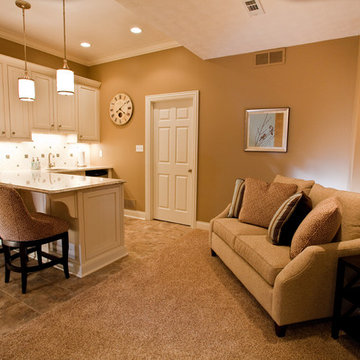
Semi-custom cabinetry with quartz countertops and undercabinet lighting
Cette image montre un sous-sol traditionnel de taille moyenne et semi-enterré avec un mur beige, aucune cheminée, un sol beige et moquette.
Cette image montre un sous-sol traditionnel de taille moyenne et semi-enterré avec un mur beige, aucune cheminée, un sol beige et moquette.
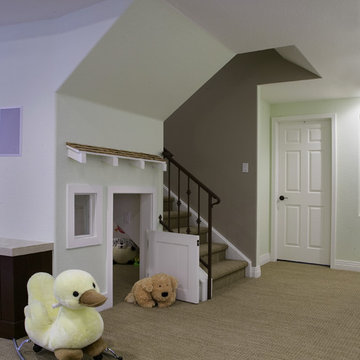
Cette image montre un sous-sol traditionnel avec moquette et un sol beige.
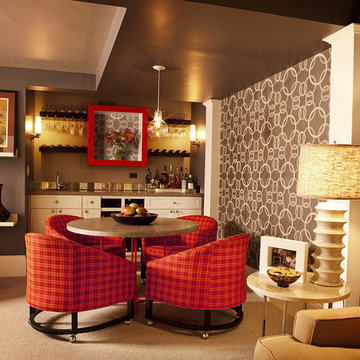
Cette image montre un sous-sol traditionnel avec un mur marron, moquette, aucune cheminée et un bar de salon.
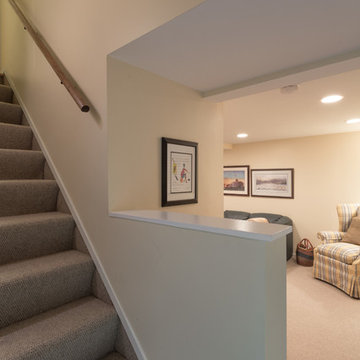
A basement remodel showcasing new carpeted floors, new storage closets, recessed lights, and fresh white and yellow paint.
Designed by Chi Renovation & Design who serve Chicago and it's surrounding suburbs, with an emphasis on the North Side and North Shore. You'll find their work from the Loop through Humboldt Park, Lincoln Park, Skokie, Evanston, Wilmette, and all of the way up to Lake Forest.
For more about Chi Renovation & Design, click here: https://www.chirenovation.com/
To learn more about this project, click here: https://www.chirenovation.com/galleries/living-spaces/
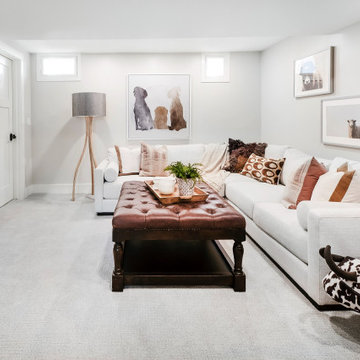
A cozy TV den were designated in the basement.
Cette photo montre un petit sous-sol enterré avec un mur gris, moquette et un sol gris.
Cette photo montre un petit sous-sol enterré avec un mur gris, moquette et un sol gris.
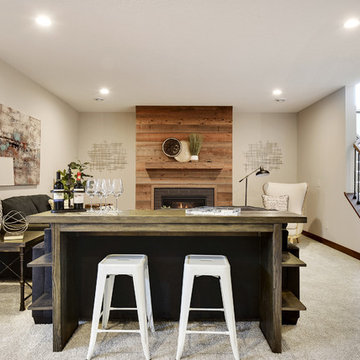
Réalisation d'un grand sous-sol tradition semi-enterré avec un mur gris, moquette, une cheminée standard, un manteau de cheminée en brique et un sol blanc.
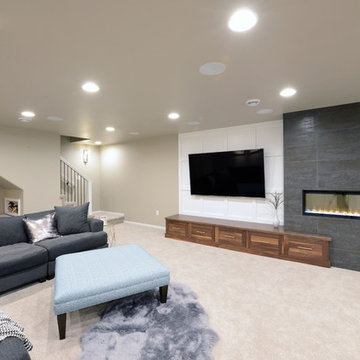
Robb Siverson Photography
Idée de décoration pour un grand sous-sol minimaliste semi-enterré avec un mur gris, moquette, une cheminée double-face, un manteau de cheminée en bois et un sol beige.
Idée de décoration pour un grand sous-sol minimaliste semi-enterré avec un mur gris, moquette, une cheminée double-face, un manteau de cheminée en bois et un sol beige.
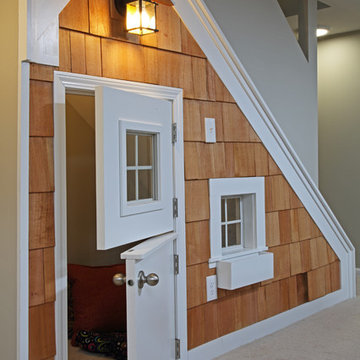
The basement playhouse gives kids a cool space of their own.
Idée de décoration pour un sous-sol bohème enterré avec un mur vert et moquette.
Idée de décoration pour un sous-sol bohème enterré avec un mur vert et moquette.
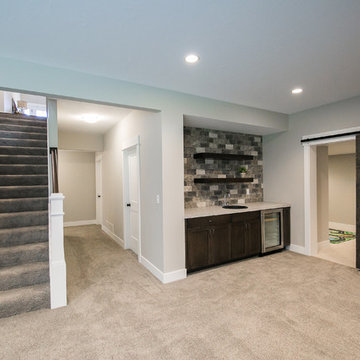
This home is full of clean lines, soft whites and grey, & lots of built-in pieces. Large entry area with message center, dual closets, custom bench with hooks and cubbies to keep organized. Living room fireplace with shiplap, custom mantel and cabinets, and white brick.
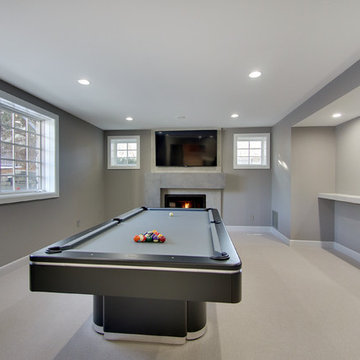
Spacecrafting
Aménagement d'un sous-sol contemporain enterré et de taille moyenne avec un mur gris, moquette et une cheminée standard.
Aménagement d'un sous-sol contemporain enterré et de taille moyenne avec un mur gris, moquette et une cheminée standard.
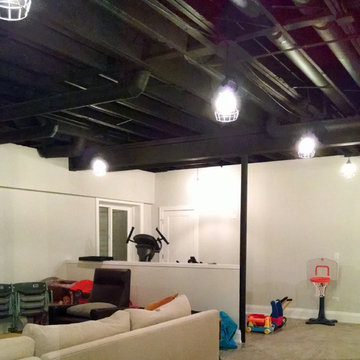
This area of the finished basement has a space for home gym equipment and toy storage.
Meyer Design
Aménagement d'un grand sous-sol industriel enterré avec moquette, un mur gris, aucune cheminée et un sol beige.
Aménagement d'un grand sous-sol industriel enterré avec moquette, un mur gris, aucune cheminée et un sol beige.
Idées déco de sous-sols avec moquette
6