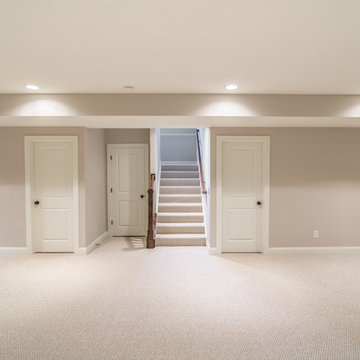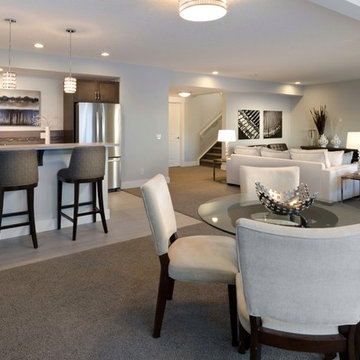Sous-sol
Trier par :
Budget
Trier par:Populaires du jour
161 - 180 sur 11 504 photos
1 sur 2
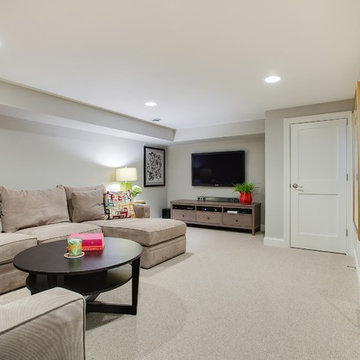
Spacecrafting
Réalisation d'un grand sous-sol design enterré avec un mur gris, moquette et aucune cheminée.
Réalisation d'un grand sous-sol design enterré avec un mur gris, moquette et aucune cheminée.
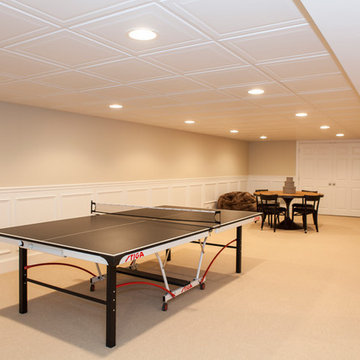
This is a lovely finished basement that is elegant yet relaxed.
Wainscoting and great architectural mill work throughout the space add elegance to the room.
This home was featured in Philadelphia Magazine August 2014 issue to showcase its beauty and excellence.
Photo by Alicia's Art, LLC
RUDLOFF Custom Builders, is a residential construction company that connects with clients early in the design phase to ensure every detail of your project is captured just as you imagined. RUDLOFF Custom Builders will create the project of your dreams that is executed by on-site project managers and skilled craftsman, while creating lifetime client relationships that are build on trust and integrity.
We are a full service, certified remodeling company that covers all of the Philadelphia suburban area including West Chester, Gladwynne, Malvern, Wayne, Haverford and more.
As a 6 time Best of Houzz winner, we look forward to working with you on your next project.
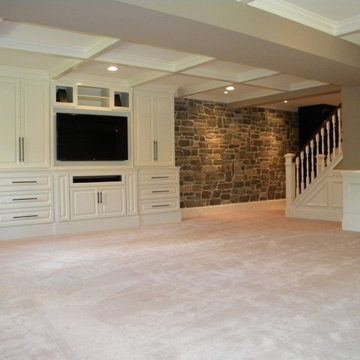
Stunning stone wall, built in entertainment center, coffered ceiling. This is the most elegant basement remodel that I have ever seen.
Inspiration pour un très grand sous-sol traditionnel donnant sur l'extérieur avec un mur beige et moquette.
Inspiration pour un très grand sous-sol traditionnel donnant sur l'extérieur avec un mur beige et moquette.
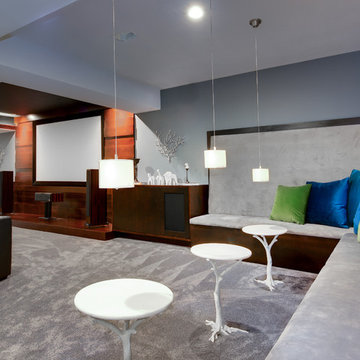
One of two built-in seating areas provides a comfortable space to enjoy cocktails and conversation. Please ignore the varying heights of the pendant lighting, the electrician was unable to finish before the photographer arrived.
Copyright -©Teri Fotheringham Photography 2013
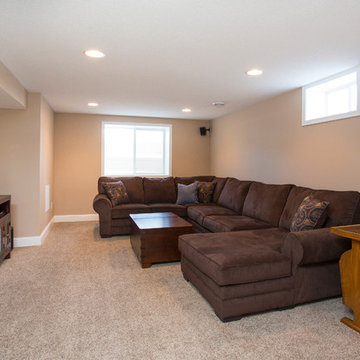
This basement in St. Anthony Village was completely transformed into a space that is comfortable for the whole family.
Photos by David J. Turner
Inspiration pour un sous-sol traditionnel de taille moyenne et enterré avec un mur beige et moquette.
Inspiration pour un sous-sol traditionnel de taille moyenne et enterré avec un mur beige et moquette.
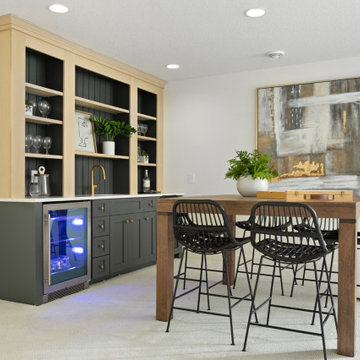
Primrose Model - Garden Villa Collection
Pricing, floorplans, virtual tours, community information and more at https://www.robertthomashomes.com/
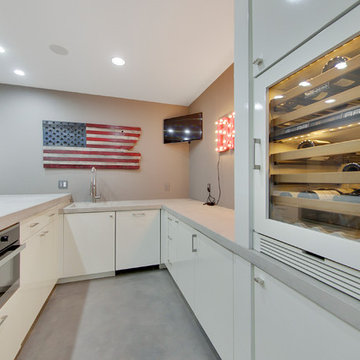
Spacecrafting
Aménagement d'un sous-sol contemporain enterré et de taille moyenne avec un mur gris, moquette, aucune cheminée et un sol gris.
Aménagement d'un sous-sol contemporain enterré et de taille moyenne avec un mur gris, moquette, aucune cheminée et un sol gris.
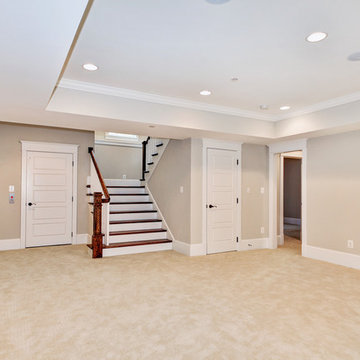
Sunken ceiling design involves finding a balance between functionality and elegance.
#HomeVisit Photography
#SuburbanBuilders
#CustomHomeBuilderArlingtonVA
#CustomHomeBuilderGreatFallsVA
#CustomHomeBuilderMcLeanVA
#CustomHomeBuilderViennaVA
#CustomHomeBuilderFallsChurchVA
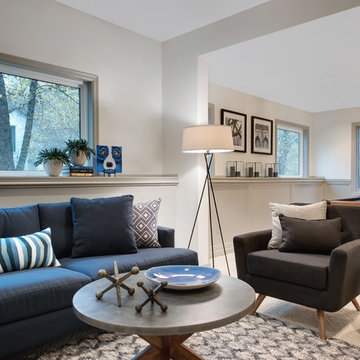
The vast space was softened by combining mid-century pieces with traditional accents. The furniture has clean lines and meant to be tailored as well as durable. We used unusual textiles to create an eclectic vibe.
I wanted to breaks away from the traditional white enamel molding instead I incorporated medium hue of gray on all the woodwork against crisp white walls and navy furnishings to showcase eclectic pieces.
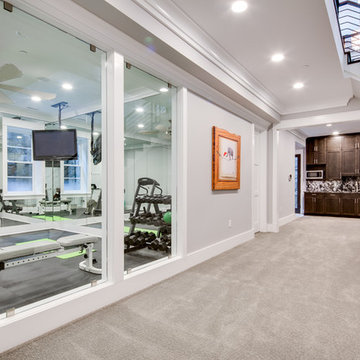
Idées déco pour un grand sous-sol contemporain donnant sur l'extérieur avec un mur gris, moquette et une cheminée standard.
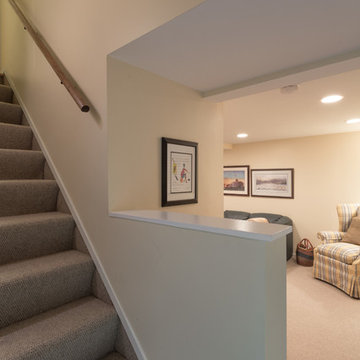
A basement remodel showcasing new carpeted floors, new storage closets, recessed lights, and fresh white and yellow paint.
Designed by Chi Renovation & Design who serve Chicago and it's surrounding suburbs, with an emphasis on the North Side and North Shore. You'll find their work from the Loop through Humboldt Park, Lincoln Park, Skokie, Evanston, Wilmette, and all of the way up to Lake Forest.
For more about Chi Renovation & Design, click here: https://www.chirenovation.com/
To learn more about this project, click here: https://www.chirenovation.com/galleries/living-spaces/
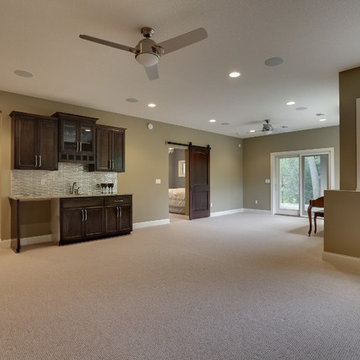
Cette image montre un grand sous-sol traditionnel donnant sur l'extérieur avec un mur gris, moquette et aucune cheminée.
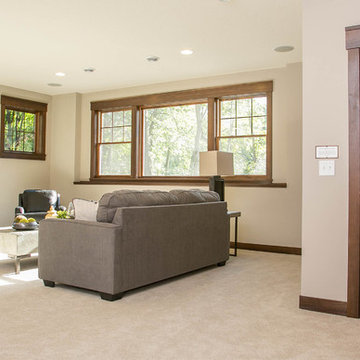
This LDK custom basement has all the necessities; a wet bar, wine cellar, playroom, and entertainment space! Could you see this in your home?!
Cette photo montre un sous-sol chic donnant sur l'extérieur avec un mur gris, moquette et aucune cheminée.
Cette photo montre un sous-sol chic donnant sur l'extérieur avec un mur gris, moquette et aucune cheminée.
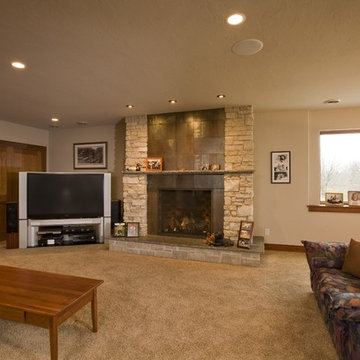
Exemple d'un grand sous-sol chic donnant sur l'extérieur avec un mur blanc, moquette, une cheminée standard et un manteau de cheminée en carrelage.
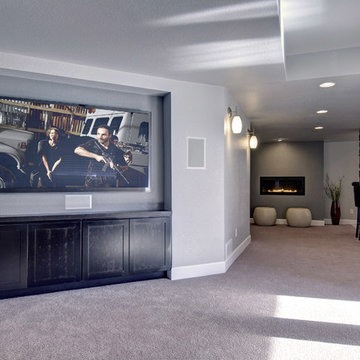
The basement family room features a recessed tv wall for large screen tv. The cabinets hide all the electronic equipment.©Finished Basement Company
Idées déco pour un sous-sol classique semi-enterré et de taille moyenne avec un mur gris, moquette, une cheminée ribbon, un manteau de cheminée en plâtre et un sol marron.
Idées déco pour un sous-sol classique semi-enterré et de taille moyenne avec un mur gris, moquette, une cheminée ribbon, un manteau de cheminée en plâtre et un sol marron.

Open plan family, cinema , bar area refusrished from a series of separate disconected rooms. Access to the garden for use by day, motorised blinds for cinema viewing

Cette photo montre un grand sous-sol chic donnant sur l'extérieur avec salle de jeu, un mur gris, moquette, une cheminée standard, un manteau de cheminée en carrelage et un sol gris.
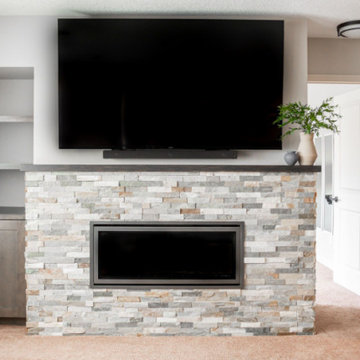
Idée de décoration pour un grand sous-sol tradition donnant sur l'extérieur avec un bar de salon, un mur beige, moquette, une cheminée standard, un manteau de cheminée en pierre de parement et un sol beige.
9
