Idées déco de sous-sols avec moquette
Trier par :
Budget
Trier par:Populaires du jour
1 - 20 sur 291 photos
1 sur 3
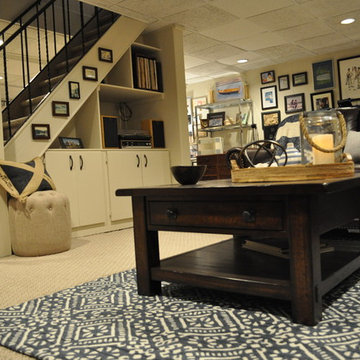
Client contacted Staged to Sell or Dwell to revamp lower level den. With minimal lighting, the space felt dark and drab, the client requested that it be updated and that it take on a more cohesive, masculine style.
Reframing nearly 100 of the client’s memorable photos and hanging in a gallery-style setting was a notable part of this project.
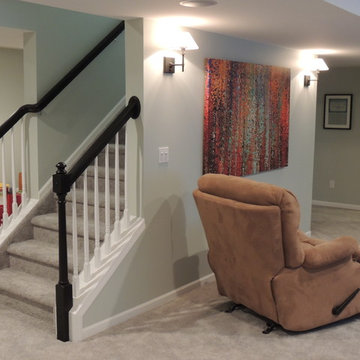
Réalisation d'un sous-sol tradition semi-enterré et de taille moyenne avec un mur gris, moquette et aucune cheminée.
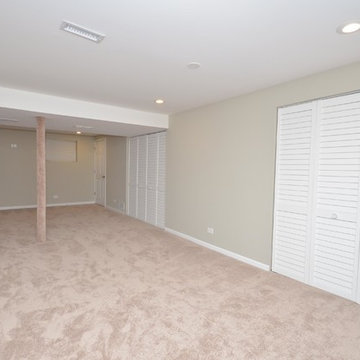
Finished Basement!
Cette photo montre un petit sous-sol tendance avec un mur gris, moquette et un sol beige.
Cette photo montre un petit sous-sol tendance avec un mur gris, moquette et un sol beige.

Wahoo Walls Basement Finishing System was installed. Ceiling was left open for Industrial look and saved money. Trim was used at top and bottom of insulated basement panel to cover the attachment screws.
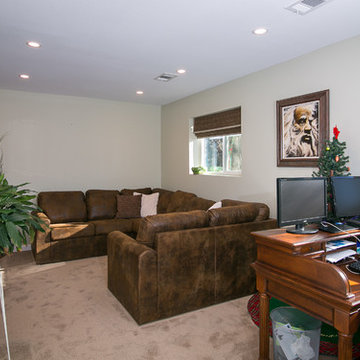
Katie Hendrick
Inspiration pour un petit sous-sol traditionnel semi-enterré avec un mur beige et moquette.
Inspiration pour un petit sous-sol traditionnel semi-enterré avec un mur beige et moquette.
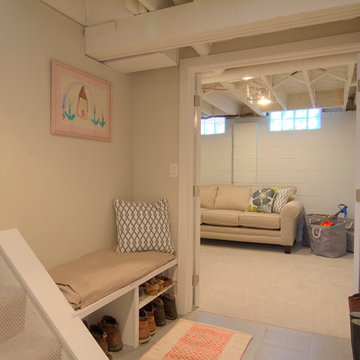
Boardman Construction
Idées déco pour un petit sous-sol classique enterré avec un mur blanc, moquette et aucune cheminée.
Idées déco pour un petit sous-sol classique enterré avec un mur blanc, moquette et aucune cheminée.
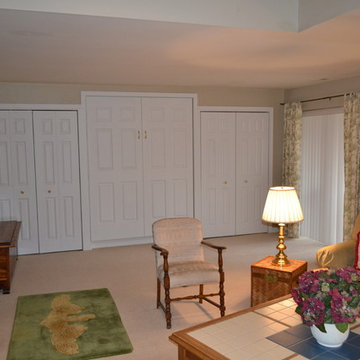
This basement appeared have many functions as a family room, kid's playroom, and bedroom. The existing wall of mirrors was hiding a closet which overwhelmed the space. The lower level is separated from the rest of the house, and has a full bathroom and walk out so we went with an extra bedroom capability. Without losing the family room atmosphere this would become a lower level "get away" that could transition back and forth. We added pocket doors at the opening to this area allowing the space to be closed off and separated easily. Emtek privacy doors give the bedroom separation when desired. Next we installed a Murphy Bed in the center portion of the existing closet. With new closets, bi-folding closet doors, and door panels along the bed frame the wall and room were complete.
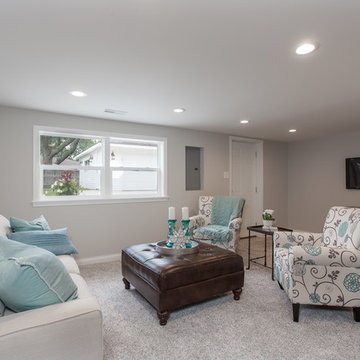
2nd Family Room
Réalisation d'un petit sous-sol tradition donnant sur l'extérieur avec un mur gris et moquette.
Réalisation d'un petit sous-sol tradition donnant sur l'extérieur avec un mur gris et moquette.
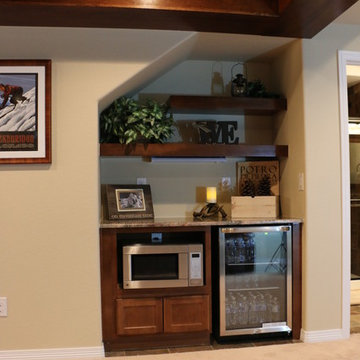
HOM Solutions,Inc.
Cette photo montre un petit sous-sol montagne enterré avec un mur beige et moquette.
Cette photo montre un petit sous-sol montagne enterré avec un mur beige et moquette.
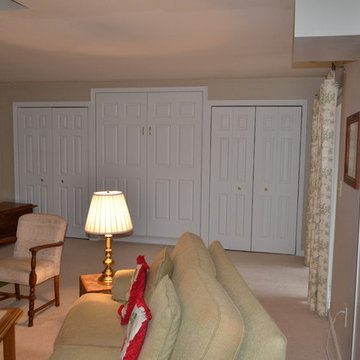
This basement appeared have many functions as a family room, kid's playroom, and bedroom. The existing wall of mirrors was hiding a closet which overwhelmed the space. The lower level is separated from the rest of the house, and has a full bathroom and walk out so we went with an extra bedroom capability. Without losing the family room atmosphere this would become a lower level "get away" that could transition back and forth. We added pocket doors at the opening to this area allowing the space to be closed off and separated easily. Emtek privacy doors give the bedroom separation when desired. Next we installed a Murphy Bed in the center portion of the existing closet. With new closets, bi-folding closet doors, and door panels along the bed frame the wall and room were complete.
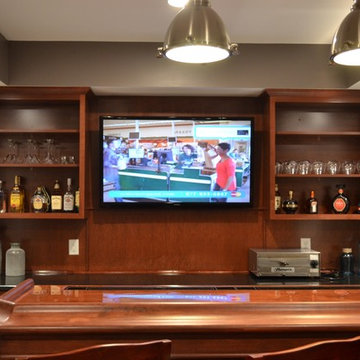
We pre-wired this basement before it was finished. We installed this 50" Samsung plasma after the basement was finished.
Réalisation d'un petit sous-sol minimaliste enterré avec un mur gris, moquette et aucune cheminée.
Réalisation d'un petit sous-sol minimaliste enterré avec un mur gris, moquette et aucune cheminée.
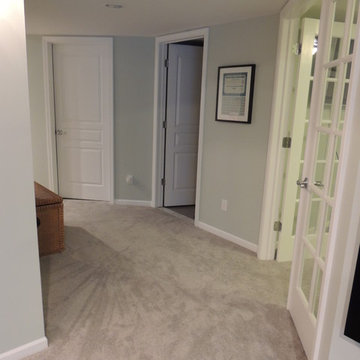
Réalisation d'un sous-sol tradition semi-enterré et de taille moyenne avec un mur gris, moquette et aucune cheminée.
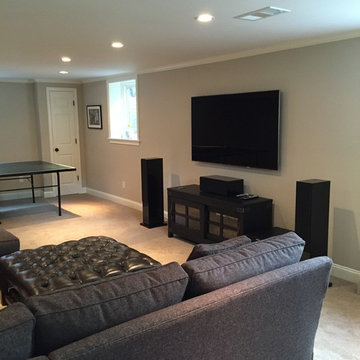
Finished carpeted basement with wall mounted flat screen TV with surround sound bar and speakers, comfortable sectional for movie night or video games.
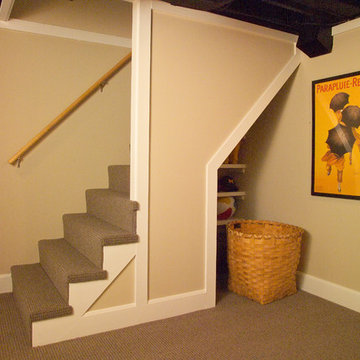
Basement in 4 square house.
Photos by Fred Sons
Aménagement d'un petit sous-sol craftsman semi-enterré avec un mur beige et moquette.
Aménagement d'un petit sous-sol craftsman semi-enterré avec un mur beige et moquette.
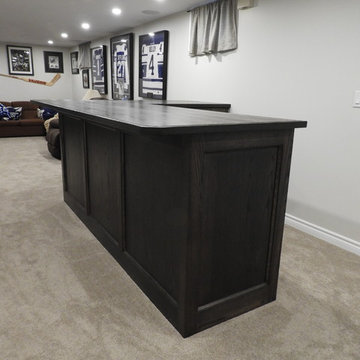
42" high custom designed oak bar with solid wood countertop, blind corner cabinet, open shelf cabinet and closed storage.
Idée de décoration pour un sous-sol tradition enterré et de taille moyenne avec un mur gris, moquette, une cheminée d'angle, un manteau de cheminée en brique et un sol gris.
Idée de décoration pour un sous-sol tradition enterré et de taille moyenne avec un mur gris, moquette, une cheminée d'angle, un manteau de cheminée en brique et un sol gris.
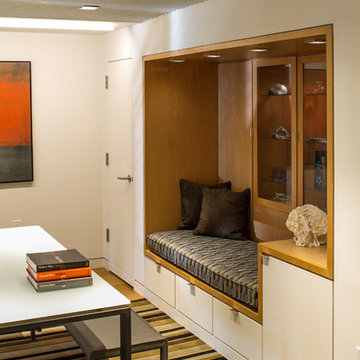
Photo by: Jeffrey E. Tryon
Réalisation d'un sous-sol vintage semi-enterré et de taille moyenne avec un mur blanc, moquette, aucune cheminée et un sol gris.
Réalisation d'un sous-sol vintage semi-enterré et de taille moyenne avec un mur blanc, moquette, aucune cheminée et un sol gris.
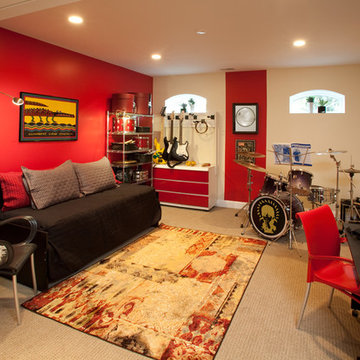
Repurposed pieces
Before finishing the basement we helped this client redesign the upper three floors of the house. Custom cabinetry and new furnishings were installed in many of the rooms. So, for the basement we decided to repurpose items from the upper floors that had been replaced with new pieces. The tall metal shelves had been in the utility closet before custom cabinetry was installed. The guitar rack was one son's childhood dresser. Heavy duty casters were added to the base and a customized guitar rack was made to fit to the top. This transformed the dresser into a movable, functional piece with contemporary style.
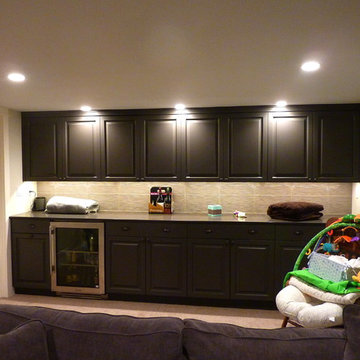
Nathanael Washam
Aménagement d'un petit sous-sol contemporain semi-enterré avec un mur blanc, moquette et aucune cheminée.
Aménagement d'un petit sous-sol contemporain semi-enterré avec un mur blanc, moquette et aucune cheminée.
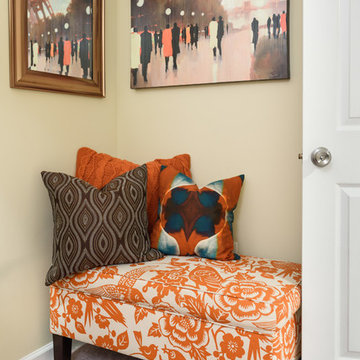
DannyDan Soy Photography
Cette photo montre un petit sous-sol chic semi-enterré avec un mur beige, moquette et aucune cheminée.
Cette photo montre un petit sous-sol chic semi-enterré avec un mur beige, moquette et aucune cheminée.
Idées déco de sous-sols avec moquette
1
