Idées déco de sous-sols avec un mur multicolore et parquet clair
Trier par :
Budget
Trier par:Populaires du jour
1 - 20 sur 71 photos
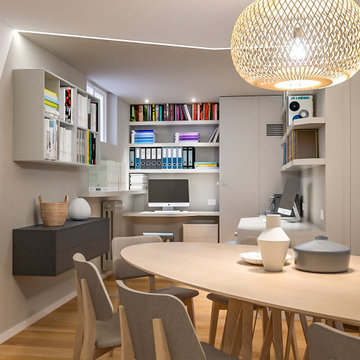
Liadesign
Exemple d'un grand sous-sol scandinave enterré avec salle de cinéma, un mur multicolore, parquet clair, une cheminée ribbon, un manteau de cheminée en plâtre et un plafond décaissé.
Exemple d'un grand sous-sol scandinave enterré avec salle de cinéma, un mur multicolore, parquet clair, une cheminée ribbon, un manteau de cheminée en plâtre et un plafond décaissé.
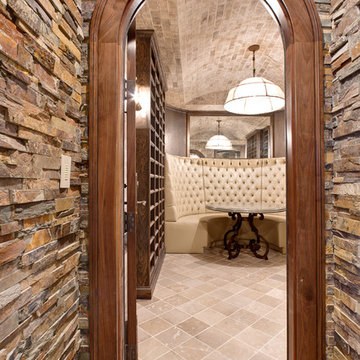
Réalisation d'un très grand sous-sol tradition donnant sur l'extérieur avec un mur multicolore, parquet clair, une cheminée standard et un manteau de cheminée en carrelage.
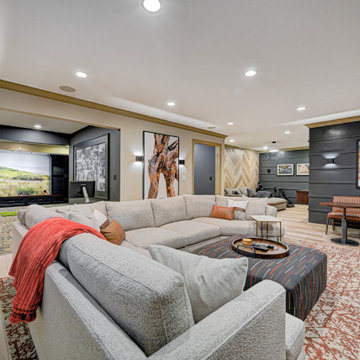
This basement remodeling project involved transforming a traditional basement into a multifunctional space, blending a country club ambience and personalized decor with modern entertainment options.
In this living area, a rustic fireplace with a mantel serves as the focal point. Rusty red accents complement tan LVP flooring and a neutral sectional against charcoal walls, creating a harmonious and inviting atmosphere.
---
Project completed by Wendy Langston's Everything Home interior design firm, which serves Carmel, Zionsville, Fishers, Westfield, Noblesville, and Indianapolis.
For more about Everything Home, see here: https://everythinghomedesigns.com/
To learn more about this project, see here: https://everythinghomedesigns.com/portfolio/carmel-basement-renovation
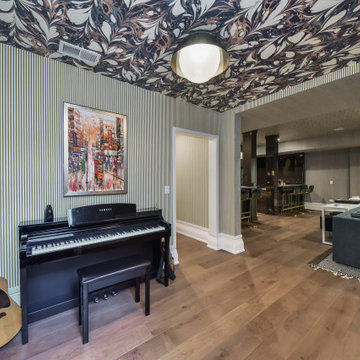
Aménagement d'un grand sous-sol enterré avec un mur multicolore, parquet clair, un plafond en papier peint et du papier peint.
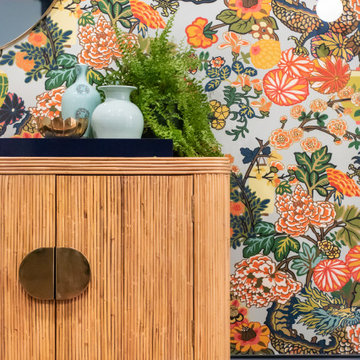
This stunning moment when you enter a renovated basement is amplified by the Schumacher Chiang-mai dragon wallpaper. The colors in this wallpaper bring together the entire color palette and, in measured doses, provide a real wow moment. The Mid-Century inspired furniture by Crate and Barrel adds texture and interest. #basement
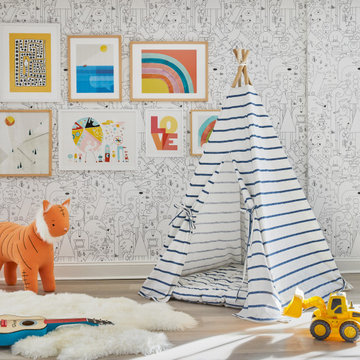
Interior Design, Custom Furniture Design & Art Curation by Chango & Co.
Photography by Christian Torres
Cette photo montre un grand sous-sol chic enterré avec un mur multicolore, parquet clair et un sol gris.
Cette photo montre un grand sous-sol chic enterré avec un mur multicolore, parquet clair et un sol gris.
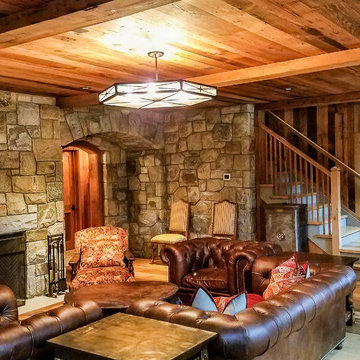
Basement lounge
Idées déco pour un grand sous-sol montagne donnant sur l'extérieur avec un mur multicolore, parquet clair, une cheminée standard, un manteau de cheminée en pierre et un sol marron.
Idées déco pour un grand sous-sol montagne donnant sur l'extérieur avec un mur multicolore, parquet clair, une cheminée standard, un manteau de cheminée en pierre et un sol marron.
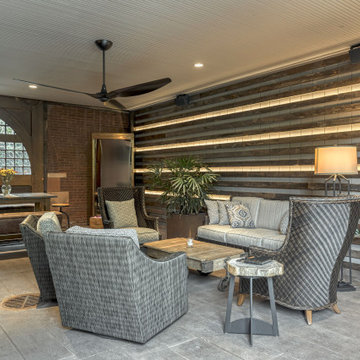
This grand and historic home renovation transformed the structure from the ground up, creating a versatile, multifunctional space. Meticulous planning and creative design brought the client's vision to life, optimizing functionality throughout.
In the grand carriage house design, massive original wooden doors seamlessly lead to the outdoor space. The well-planned layout offers various seating options, while a stone-clad fireplace stands as a striking focal point.
---
Project by Wiles Design Group. Their Cedar Rapids-based design studio serves the entire Midwest, including Iowa City, Dubuque, Davenport, and Waterloo, as well as North Missouri and St. Louis.
For more about Wiles Design Group, see here: https://wilesdesigngroup.com/
To learn more about this project, see here: https://wilesdesigngroup.com/st-louis-historic-home-renovation
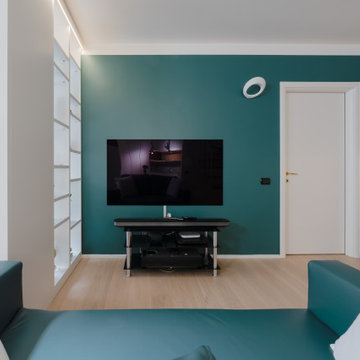
Zona TV con parete colorata.
Foto di Simone Marulli
Cette photo montre un sous-sol tendance semi-enterré et de taille moyenne avec salle de cinéma, un mur multicolore, parquet clair et un sol beige.
Cette photo montre un sous-sol tendance semi-enterré et de taille moyenne avec salle de cinéma, un mur multicolore, parquet clair et un sol beige.
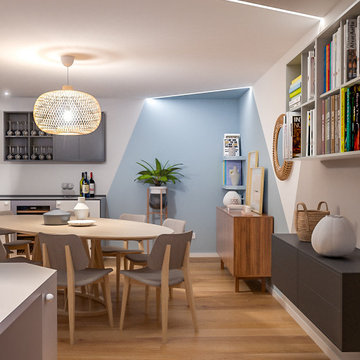
Liadesign
Inspiration pour un grand sous-sol nordique enterré avec salle de cinéma, un mur multicolore, parquet clair, une cheminée ribbon, un manteau de cheminée en plâtre et un plafond décaissé.
Inspiration pour un grand sous-sol nordique enterré avec salle de cinéma, un mur multicolore, parquet clair, une cheminée ribbon, un manteau de cheminée en plâtre et un plafond décaissé.
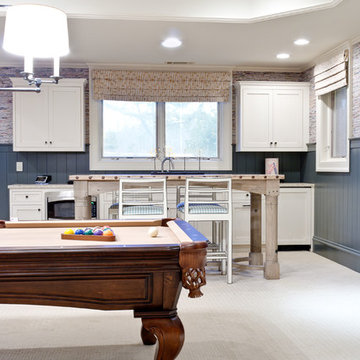
Inspiration pour un très grand sous-sol traditionnel donnant sur l'extérieur avec un mur multicolore, parquet clair, une cheminée standard et un manteau de cheminée en carrelage.
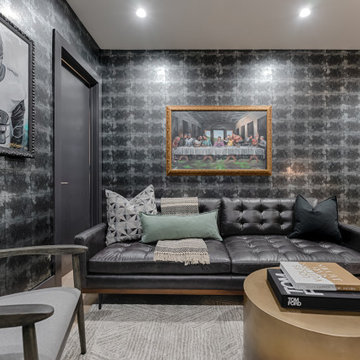
Custom commissioned art pieces from a local fine artisan adorn the silvery walls and create an environment where the homeowner can relax.
Idée de décoration pour un sous-sol design donnant sur l'extérieur avec un mur multicolore, parquet clair et du papier peint.
Idée de décoration pour un sous-sol design donnant sur l'extérieur avec un mur multicolore, parquet clair et du papier peint.
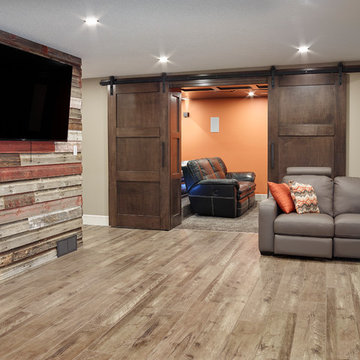
The lower level is all about entertainment and features the unique barn board from the family farm throughout. The Alair team also built the bar table from Fir, and placed glass on the centre to display more of the family’s antique arrowhead collection. The bar area boasts a beautiful solid granite backsplash.
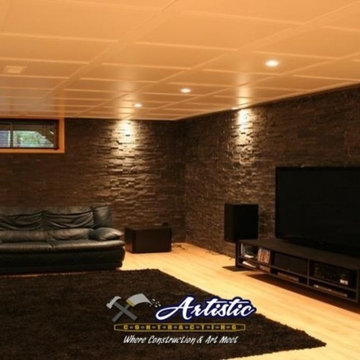
Zen basement with stacked stone walls.
Réalisation d'un sous-sol design semi-enterré avec un mur multicolore et parquet clair.
Réalisation d'un sous-sol design semi-enterré avec un mur multicolore et parquet clair.
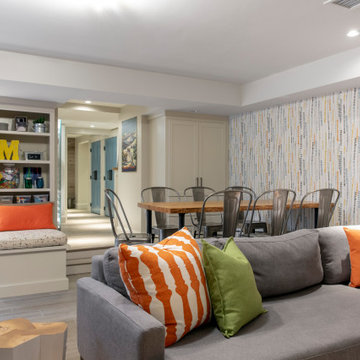
TEAM
Architect: LDa Architecture & Interiors
Interior Design: LDa Architecture & Interiors
Photographer: Sean Litchfield Photography
Cette image montre un grand sous-sol traditionnel enterré avec un mur multicolore, parquet clair, aucune cheminée et un sol gris.
Cette image montre un grand sous-sol traditionnel enterré avec un mur multicolore, parquet clair, aucune cheminée et un sol gris.
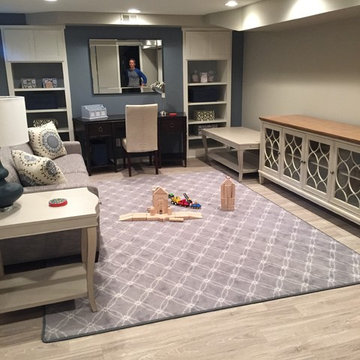
Newly remodel basement and bathroom in old home; new laminate floors; Shaw Villeray in Chardonnay; Milliken area rug in Charthouse style in color Slate
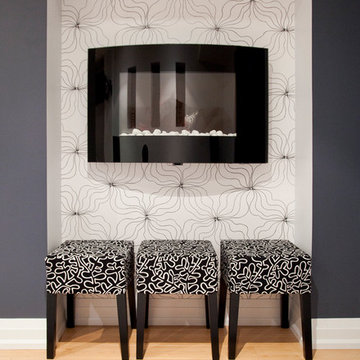
Inspiration pour un sous-sol design enterré et de taille moyenne avec un mur multicolore, parquet clair, une cheminée ribbon et un sol beige.
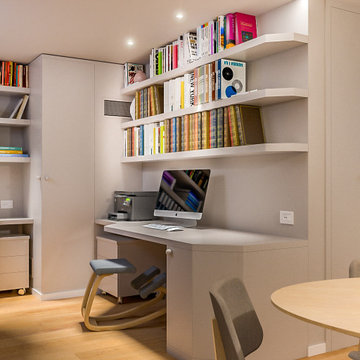
Liadesign
Réalisation d'un grand sous-sol nordique enterré avec salle de cinéma, un mur multicolore, parquet clair, une cheminée ribbon, un manteau de cheminée en plâtre et un plafond décaissé.
Réalisation d'un grand sous-sol nordique enterré avec salle de cinéma, un mur multicolore, parquet clair, une cheminée ribbon, un manteau de cheminée en plâtre et un plafond décaissé.
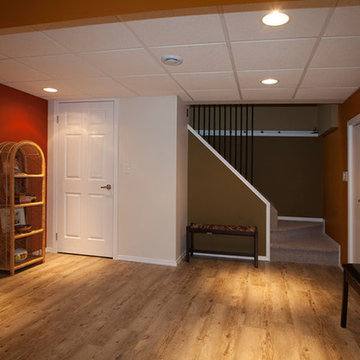
Exemple d'un sous-sol chic semi-enterré et de taille moyenne avec un mur multicolore et parquet clair.
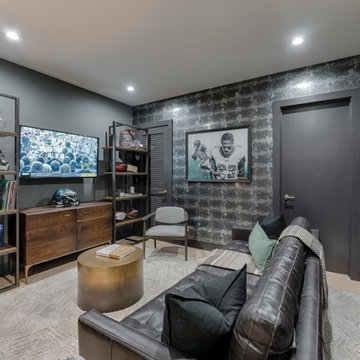
The retreat in the basement of the space is outfitted with a spectacularly masculine array of finishes such as leather, rustic wood, hammered metal, and silvery wallpaper.
Idées déco de sous-sols avec un mur multicolore et parquet clair
1