Idées déco de sous-sols avec parquet clair et une cheminée standard
Trier par :
Budget
Trier par:Populaires du jour
1 - 20 sur 393 photos

Réalisation d'un grand sous-sol tradition enterré avec un mur gris, parquet clair, une cheminée standard, un manteau de cheminée en béton, un sol marron et un mur en parement de brique.

Full basement remodel. Remove (2) load bearing walls to open up entire space. Create new wall to enclose laundry room. Create dry bar near entry. New floating hearth at fireplace and entertainment cabinet with mesh inserts. Create storage bench with soft close lids for toys an bins. Create mirror corner with ballet barre. Create reading nook with book storage above and finished storage underneath and peek-throughs. Finish off and create hallway to back bedroom through utility room.

This basement remodeling project involved transforming a traditional basement into a multifunctional space, blending a country club ambience and personalized decor with modern entertainment options.
In this living area, a rustic fireplace with a mantel serves as the focal point. Rusty red accents complement tan LVP flooring and a neutral sectional against charcoal walls, creating a harmonious and inviting atmosphere.
---
Project completed by Wendy Langston's Everything Home interior design firm, which serves Carmel, Zionsville, Fishers, Westfield, Noblesville, and Indianapolis.
For more about Everything Home, see here: https://everythinghomedesigns.com/
To learn more about this project, see here: https://everythinghomedesigns.com/portfolio/carmel-basement-renovation
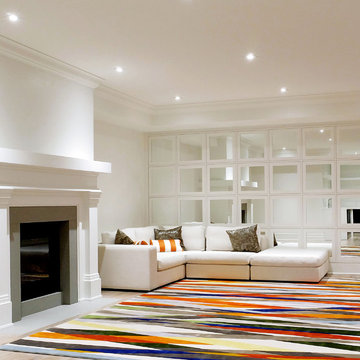
At The Kitchen Abode "It all starts with a Design". Our relaxed and personalized approach lets you explore and evaluate each element according to your needs; and our 3D Architectural software lets you see this in exacting detail.
"Creating Urban Design Cabinetry & Interiors"

Exemple d'un grand sous-sol enterré avec un bar de salon, un mur blanc, parquet clair, une cheminée standard, un manteau de cheminée en brique, un sol gris, poutres apparentes et un mur en parement de brique.

This contemporary basement renovation including a bar, walk in wine room, home theater, living room with fireplace and built-ins, two banquets and furniture grade cabinetry.
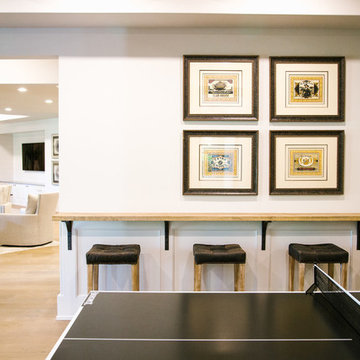
Inspiration pour un grand sous-sol traditionnel donnant sur l'extérieur avec un mur blanc, parquet clair, une cheminée standard, un manteau de cheminée en béton et un sol marron.
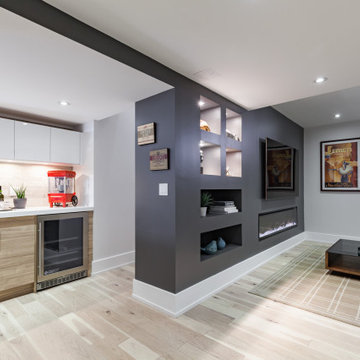
Réalisation d'un sous-sol design semi-enterré et de taille moyenne avec un mur gris, parquet clair, une cheminée standard et un sol beige.
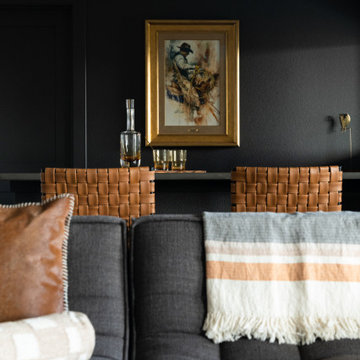
Aménagement d'un sous-sol moderne avec un mur gris, parquet clair, une cheminée standard et un manteau de cheminée en pierre.
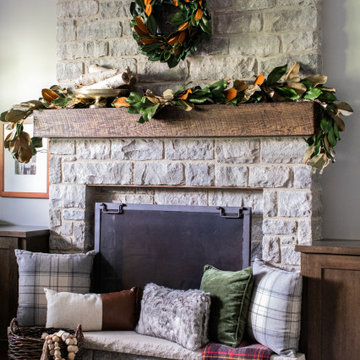
A cozy stone fireplace with a wooden mantle is the perfect place to cozy up in this finished basement.
Cette photo montre un sous-sol chic avec un mur gris, parquet clair, une cheminée standard, un manteau de cheminée en pierre et un sol gris.
Cette photo montre un sous-sol chic avec un mur gris, parquet clair, une cheminée standard, un manteau de cheminée en pierre et un sol gris.
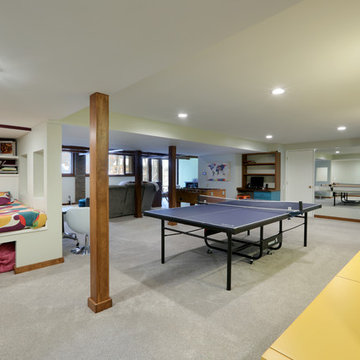
Full basement remodel. Remove (2) load bearing walls to open up entire space. Create new wall to enclose laundry room. Create dry bar near entry. New floating hearth at fireplace and entertainment cabinet with mesh inserts. Create storage bench with soft close lids for toys an bins. Create mirror corner with ballet barre. Create reading nook with book storage above and finished storage underneath and peek-throughs. Finish off and create hallway to back bedroom through utility room.
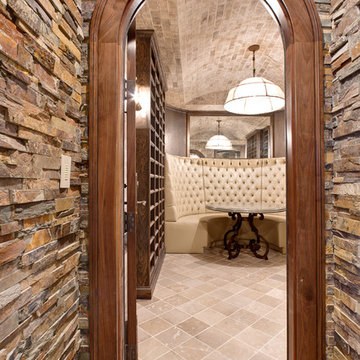
Réalisation d'un très grand sous-sol tradition donnant sur l'extérieur avec un mur multicolore, parquet clair, une cheminée standard et un manteau de cheminée en carrelage.

Exemple d'un grand sous-sol montagne donnant sur l'extérieur avec un mur blanc, parquet clair, une cheminée standard, un manteau de cheminée en pierre, un sol marron et un plafond en bois.
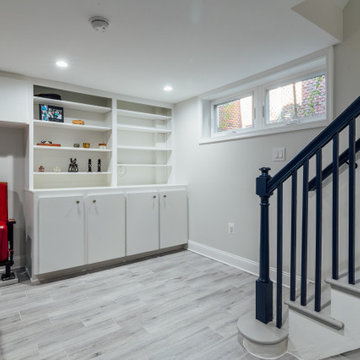
The owners wanted to add space to their DC home by utilizing the existing dark, wet basement. We were able to create a light, bright space for their growing family. Behind the walls we updated the plumbing, insulation and waterproofed the basement. You can see the beautifully finished space is multi-functional with a play area, TV viewing, new spacious bath and laundry room - the perfect space for a growing family.
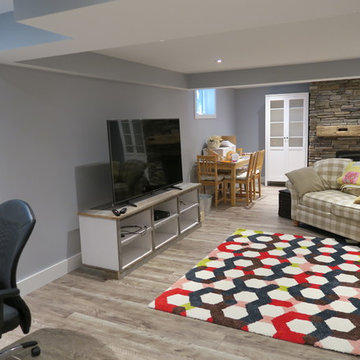
Idées déco pour un grand sous-sol classique enterré avec un mur jaune, parquet clair, une cheminée standard, un manteau de cheminée en pierre et un sol beige.

This basement remodeling project involved transforming a traditional basement into a multifunctional space, blending a country club ambience and personalized decor with modern entertainment options.
In the home theater space, the comfort of an extra-large sectional, surrounded by charcoal walls, creates a cinematic ambience. Wall washer lights ensure optimal viewing during movies and gatherings.
---
Project completed by Wendy Langston's Everything Home interior design firm, which serves Carmel, Zionsville, Fishers, Westfield, Noblesville, and Indianapolis.
For more about Everything Home, see here: https://everythinghomedesigns.com/
To learn more about this project, see here: https://everythinghomedesigns.com/portfolio/carmel-basement-renovation
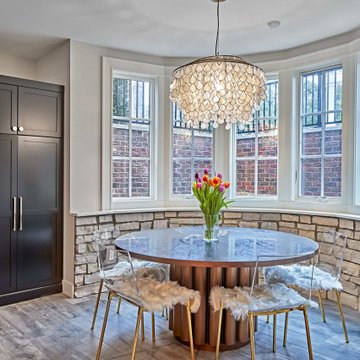
Luxury finished basement with full kitchen and bar, clack GE cafe appliances with rose gold hardware, home theater, home gym, bathroom with sauna, lounge with fireplace and theater, dining area, and wine cellar.
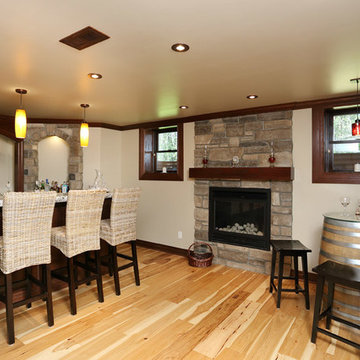
Darmaga Hardwood Flooring
Cette photo montre un sous-sol montagne semi-enterré et de taille moyenne avec parquet clair, un mur blanc, une cheminée standard et un manteau de cheminée en pierre.
Cette photo montre un sous-sol montagne semi-enterré et de taille moyenne avec parquet clair, un mur blanc, une cheminée standard et un manteau de cheminée en pierre.
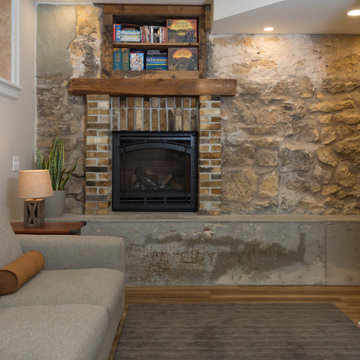
The feature wall in this basement was part of the original structure of this house. The fireplace brick surround was built from the original chimney bricks.
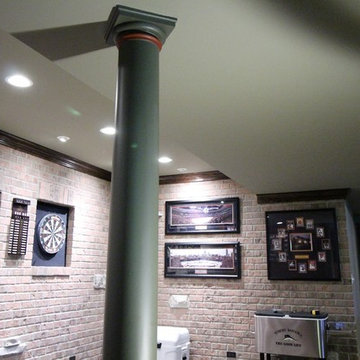
Brian Koch
Idée de décoration pour un grand sous-sol chalet semi-enterré avec un mur vert, parquet clair, une cheminée standard et un manteau de cheminée en brique.
Idée de décoration pour un grand sous-sol chalet semi-enterré avec un mur vert, parquet clair, une cheminée standard et un manteau de cheminée en brique.
Idées déco de sous-sols avec parquet clair et une cheminée standard
1