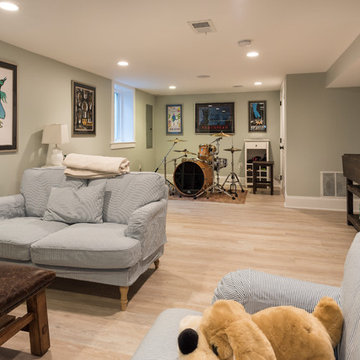Idées déco de sous-sols avec parquet clair
Trier par :
Budget
Trier par:Populaires du jour
41 - 60 sur 2 234 photos
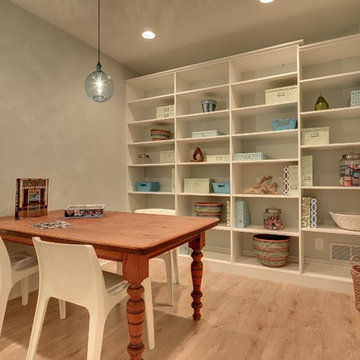
Mike McCaw - Spacecrafting / Architectural Photography
Exemple d'un petit sous-sol chic enterré avec un mur gris, parquet clair et aucune cheminée.
Exemple d'un petit sous-sol chic enterré avec un mur gris, parquet clair et aucune cheminée.
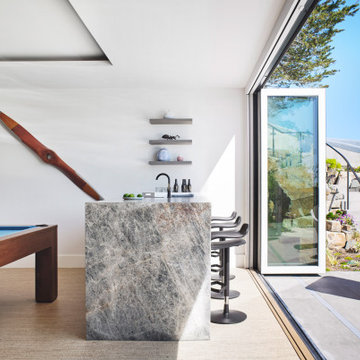
Again, indoor/outdoor living. The concept was to design a family-friendly casual place for playing pool, ping-pong (there is a ping-pong table top that attaches to the pool table), and enjoying time with friends. The intent was to make it comfortable and fun and to make it not feel like a basement even though it’s in the lowest level of the house. The 18’ accordion door opens the space up to the outside, where pool-goers can grab a seat at the bar. An under-counter refrigerator stocks ice-cold beer and soda. Comfort and durability were a top priority. Toward that end: the quartzite countertop, cork flooring and wipeable Plastic barstools. The raised ceiling over the pool table features a light cove with perimeter LED lighting, which offers interest and dimensionality to the space, along a comforting glow.
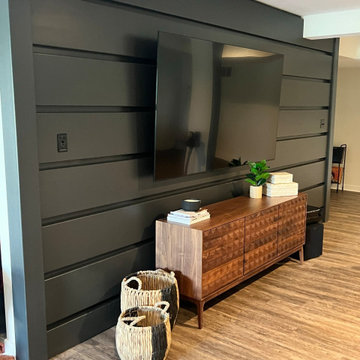
Custom Mozambique shelf over bar
Exemple d'un grand sous-sol moderne semi-enterré avec un mur blanc, parquet clair et un sol marron.
Exemple d'un grand sous-sol moderne semi-enterré avec un mur blanc, parquet clair et un sol marron.

Exemple d'un grand sous-sol enterré avec un bar de salon, un mur blanc, parquet clair, une cheminée standard, un manteau de cheminée en brique, un sol gris, poutres apparentes et un mur en parement de brique.

This contemporary basement renovation including a bar, walk in wine room, home theater, living room with fireplace and built-ins, two banquets and furniture grade cabinetry.

Idée de décoration pour un grand sous-sol design avec un mur blanc, parquet clair, aucune cheminée et un sol beige.

Idées déco pour un grand sous-sol campagne donnant sur l'extérieur avec salle de jeu, un mur blanc, parquet clair et un sol beige.
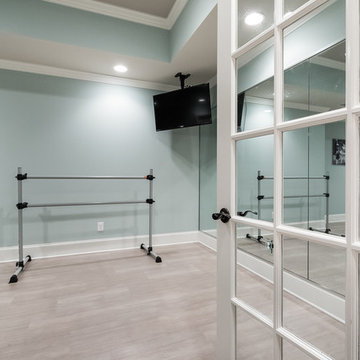
Idée de décoration pour un très grand sous-sol champêtre donnant sur l'extérieur avec un mur gris et parquet clair.
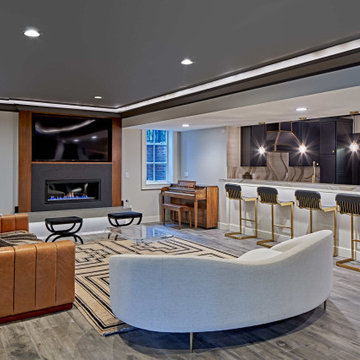
Luxury finished basement with full kitchen and bar, clack GE cafe appliances with rose gold hardware, home theater, home gym, bathroom with sauna, lounge with fireplace and theater, dining area, and wine cellar.

The basis for this remodel is a three-dimensional vision that enabled designers to repurpose the layout and its elevations to support a contemporary lifestyle. The mastery of the project is the interplay of artistry and architecture that introduced a pair of trestles attached to a modern grid-framed skylight; that replaced a treehouse spiral staircase with a glass-enclosed stairway; that juxtaposed smooth plaster with textured travertine; that worked in clean lines and neutral tones to create the canvas for the new residents’ imprint.

Inspiration pour un grand sous-sol traditionnel donnant sur l'extérieur avec un bar de salon, un mur beige, parquet clair, une cheminée ribbon, un manteau de cheminée en pierre et un sol beige.
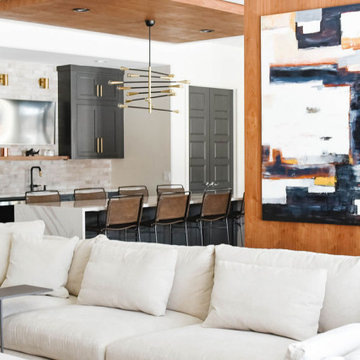
Exemple d'un grand sous-sol tendance donnant sur l'extérieur avec un mur blanc, parquet clair, aucune cheminée et un sol beige.

Idées déco pour un sous-sol contemporain de taille moyenne et semi-enterré avec un mur blanc, parquet clair, un manteau de cheminée en pierre, un sol beige et une cheminée ribbon.
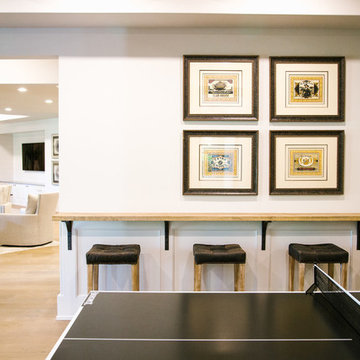
Inspiration pour un grand sous-sol traditionnel donnant sur l'extérieur avec un mur blanc, parquet clair, une cheminée standard, un manteau de cheminée en béton et un sol marron.
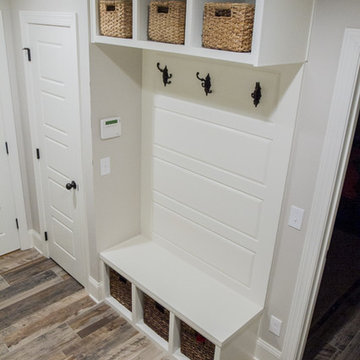
This basement renovation includes a mud room area, bedroom, living area with kitchenette and bathroom, and storage space.
Idée de décoration pour un sous-sol tradition de taille moyenne avec un mur gris, parquet clair et aucune cheminée.
Idée de décoration pour un sous-sol tradition de taille moyenne avec un mur gris, parquet clair et aucune cheminée.
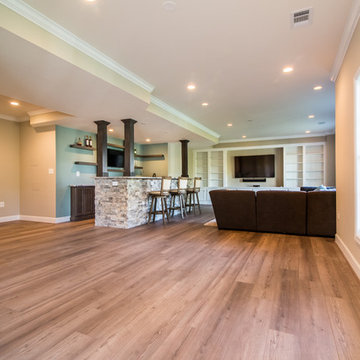
Visit Our State Of The Art Showrooms!
New Fairfax Location:
3891 Pickett Road #001
Fairfax, VA 22031
Leesburg Location:
12 Sycolin Rd SE,
Leesburg, VA 20175
Renee Alexander Photography
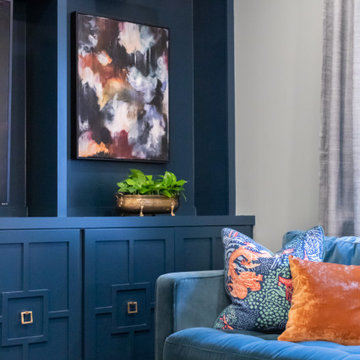
A niche for artwork, with a custom light and space for open and closed storage, these built-ins add to the style and function of the space. The custom geometric trellis inspired millwork on the cabinets, groovy hardware, in the rich Hague Blue by Farrow and Ball make these built-ins sing.
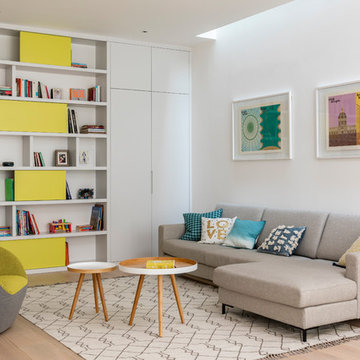
Design of a big bespoke joinery unit in light grey with use of a bold yellow for the sliding panels.
Little Greene Paint colours.
Photo Chris Snook
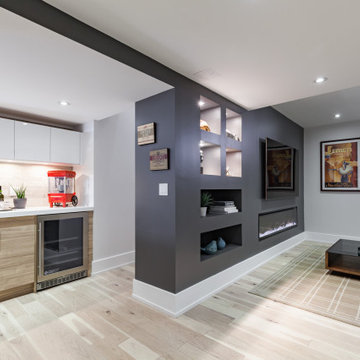
Réalisation d'un sous-sol design semi-enterré et de taille moyenne avec un mur gris, parquet clair, une cheminée standard et un sol beige.
Idées déco de sous-sols avec parquet clair
3
