Idées déco de sous-sols avec parquet en bambou et un sol en carrelage de porcelaine
Trier par :
Budget
Trier par:Populaires du jour
1 - 20 sur 1 840 photos

Cette photo montre un petit sous-sol chic semi-enterré avec un mur multicolore, un sol en carrelage de porcelaine, aucune cheminée et un sol beige.
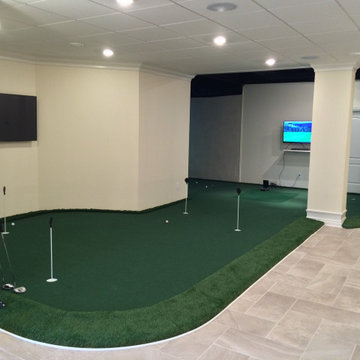
Inspiration pour un très grand sous-sol traditionnel donnant sur l'extérieur avec un mur beige, un sol en carrelage de porcelaine, aucune cheminée et un sol gris.

This used to be a completely unfinished basement with concrete floors, cinder block walls, and exposed floor joists above. The homeowners wanted to finish the space to include a wet bar, powder room, separate play room for their daughters, bar seating for watching tv and entertaining, as well as a finished living space with a television with hidden surround sound speakers throughout the space. They also requested some unfinished spaces; one for exercise equipment, and one for HVAC, water heater, and extra storage. With those requests in mind, I designed the basement with the above required spaces, while working with the contractor on what components needed to be moved. The homeowner also loved the idea of sliding barn doors, which we were able to use as at the opening to the unfinished storage/HVAC area.

This walkout home is inviting as your enter through eight foot tall doors. The hardwood floor throughout enhances the comfortable spaciousness this home provides with excellent sight lines throughout the main floor. Feel comfortable entertaining both inside and out with a multi-leveled covered patio connected to a game room on the lower level, or run away to your secluded private covered patio off the master bedroom overlooking stunning panoramas of red cliffs and sunsets. You will never be lacking for storage as this home comes fully equipped with two walk-in closets and a storage room in the basement. This beautifully crafted home was built with your family in mind.
Jeremiah Barber
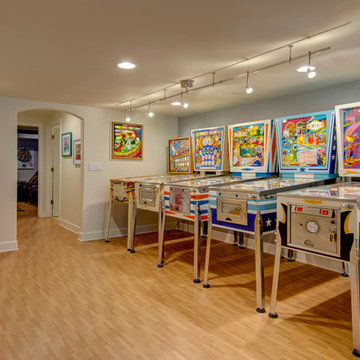
©Finished Basement Company
Cette photo montre un sous-sol chic semi-enterré et de taille moyenne avec un mur beige, parquet en bambou, aucune cheminée et un sol marron.
Cette photo montre un sous-sol chic semi-enterré et de taille moyenne avec un mur beige, parquet en bambou, aucune cheminée et un sol marron.

Linda McManus Images
Aménagement d'un sous-sol moderne enterré et de taille moyenne avec un mur gris, un sol en carrelage de porcelaine, aucune cheminée et un sol gris.
Aménagement d'un sous-sol moderne enterré et de taille moyenne avec un mur gris, un sol en carrelage de porcelaine, aucune cheminée et un sol gris.
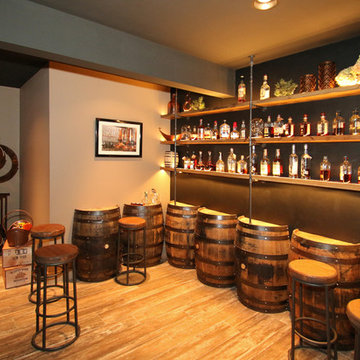
Hutzel
Cette image montre un grand sous-sol chalet enterré avec un mur gris, aucune cheminée et un sol en carrelage de porcelaine.
Cette image montre un grand sous-sol chalet enterré avec un mur gris, aucune cheminée et un sol en carrelage de porcelaine.
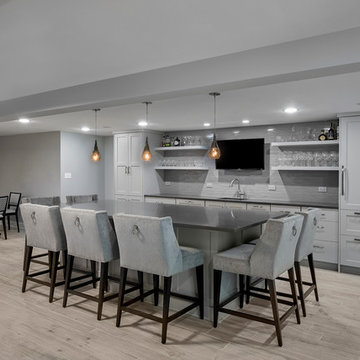
Photographer: Marcel Page Photography; Cabinets by Seville Cabinetry
Aménagement d'un grand sous-sol contemporain donnant sur l'extérieur avec un mur gris et un sol en carrelage de porcelaine.
Aménagement d'un grand sous-sol contemporain donnant sur l'extérieur avec un mur gris et un sol en carrelage de porcelaine.
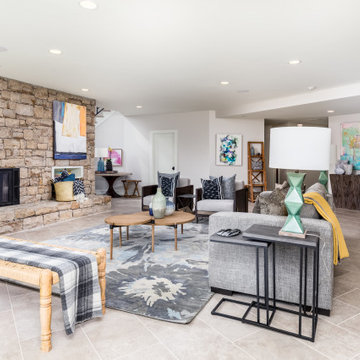
Réalisation d'un sous-sol donnant sur l'extérieur avec salle de jeu, un mur blanc, un sol en carrelage de porcelaine, une cheminée standard, un manteau de cheminée en pierre et un sol gris.

The family room area in this basement features a whitewashed brick fireplace with custom mantle surround, custom builtins with lots of storage and butcher block tops. Navy blue wallpaper and brass pop-over lights accent the fireplace wall. The elevated bar behind the sofa is perfect for added seating. Behind the elevated bar is an entertaining bar with navy cabinets, open shelving and quartz countertops.
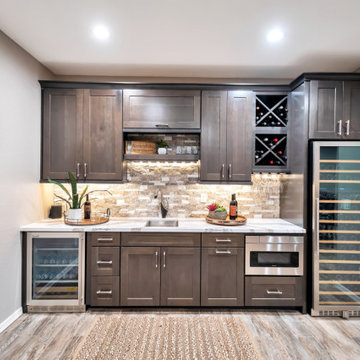
Aménagement d'un sous-sol montagne de taille moyenne avec un sol en carrelage de porcelaine.

Our clients needed a space to wow their guests and this is what we gave them! Pool table, Gathering Island, Card Table, Piano and much more!
Cette image montre un sous-sol traditionnel donnant sur l'extérieur et de taille moyenne avec un mur blanc, un sol en carrelage de porcelaine, aucune cheminée et un sol gris.
Cette image montre un sous-sol traditionnel donnant sur l'extérieur et de taille moyenne avec un mur blanc, un sol en carrelage de porcelaine, aucune cheminée et un sol gris.
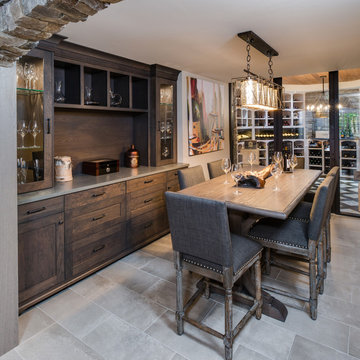
Phoenix Photographic
Aménagement d'un grand sous-sol industriel donnant sur l'extérieur avec un mur beige, un sol en carrelage de porcelaine, un manteau de cheminée en brique et un sol beige.
Aménagement d'un grand sous-sol industriel donnant sur l'extérieur avec un mur beige, un sol en carrelage de porcelaine, un manteau de cheminée en brique et un sol beige.
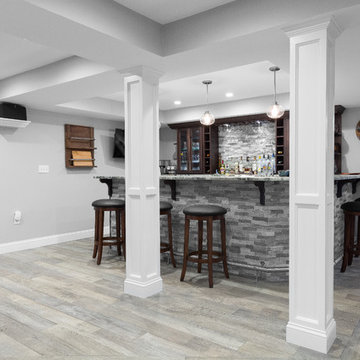
The open concept floorplan in this basement is perfect for entertaining small or large crowds.
Photo credit: Perko Photography
Aménagement d'un très grand sous-sol classique semi-enterré avec un mur gris, un sol en carrelage de porcelaine, aucune cheminée et un sol marron.
Aménagement d'un très grand sous-sol classique semi-enterré avec un mur gris, un sol en carrelage de porcelaine, aucune cheminée et un sol marron.
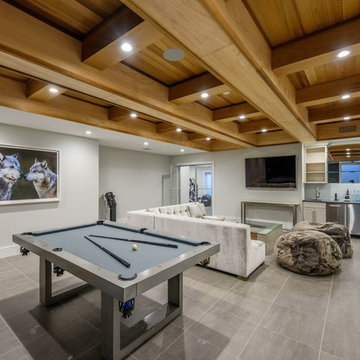
New owner brought us back into the spec house to add a basement bar to the finished basement.
Cette image montre un grand sous-sol design avec un mur gris, un sol en carrelage de porcelaine, aucune cheminée et un sol gris.
Cette image montre un grand sous-sol design avec un mur gris, un sol en carrelage de porcelaine, aucune cheminée et un sol gris.
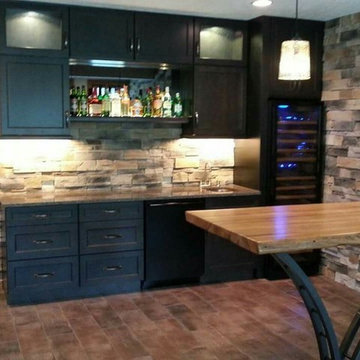
Cette image montre un sous-sol semi-enterré et de taille moyenne avec un mur multicolore, un sol en carrelage de porcelaine, aucune cheminée et un sol marron.
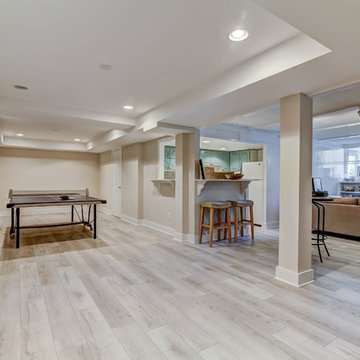
Idée de décoration pour un sous-sol tradition de taille moyenne avec un mur beige, un sol en carrelage de porcelaine, aucune cheminée et un sol beige.

Cette photo montre un grand sous-sol tendance donnant sur l'extérieur avec un mur blanc, un sol en carrelage de porcelaine, une cheminée standard, un manteau de cheminée en carrelage et un sol gris.
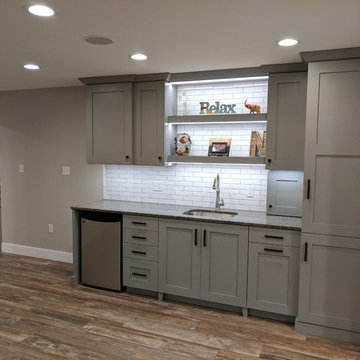
This used to be a completely unfinished basement with concrete floors, cinder block walls, and exposed floor joists above. The homeowners wanted to finish the space to include a wet bar, powder room, separate play room for their daughters, bar seating for watching tv and entertaining, as well as a finished living space with a television with hidden surround sound speakers throughout the space. They also requested some unfinished spaces; one for exercise equipment, and one for HVAC, water heater, and extra storage. With those requests in mind, I designed the basement with the above required spaces, while working with the contractor on what components needed to be moved. The homeowner also loved the idea of sliding barn doors, which we were able to use as at the opening to the unfinished storage/HVAC area.
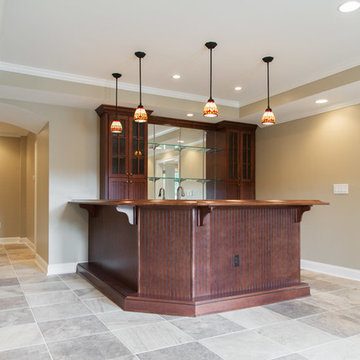
Rainflower Photography
Aménagement d'un grand sous-sol classique donnant sur l'extérieur avec un mur beige, un sol en carrelage de porcelaine et aucune cheminée.
Aménagement d'un grand sous-sol classique donnant sur l'extérieur avec un mur beige, un sol en carrelage de porcelaine et aucune cheminée.
Idées déco de sous-sols avec parquet en bambou et un sol en carrelage de porcelaine
1