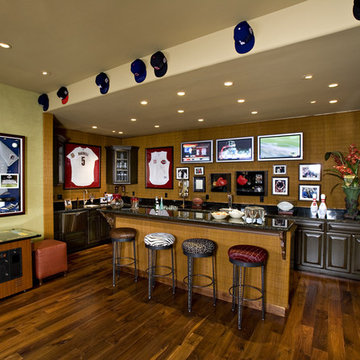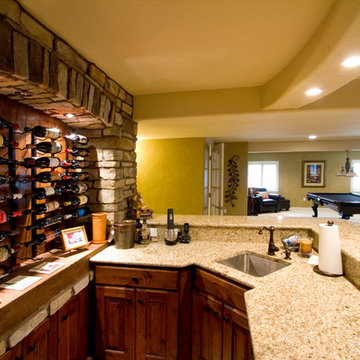Idées déco de sous-sols avec un mur vert et parquet foncé
Trier par :
Budget
Trier par:Populaires du jour
1 - 20 sur 86 photos
1 sur 3

Idées déco pour un grand sous-sol classique semi-enterré avec un bar de salon, un mur vert, parquet foncé, une cheminée standard, un manteau de cheminée en carrelage, un sol marron et boiseries.

Here's one of our most recent projects that was completed in 2011. This client had just finished a major remodel of their house in 2008 and were about to enjoy Christmas in their new home. At the time, Seattle was buried under several inches of snow (a rarity for us) and the entire region was paralyzed for a few days waiting for the thaw. Our client decided to take advantage of this opportunity and was in his driveway sledding when a neighbor rushed down the drive yelling that his house was on fire. Unfortunately, the house was already engulfed in flames. Equally unfortunate was the snowstorm and the delay it caused the fire department getting to the site. By the time they arrived, the house and contents were a total loss of more than $2.2 million.
Our role in the reconstruction of this home was two-fold. The first year of our involvement was spent working with a team of forensic contractors gutting the house, cleansing it of all particulate matter, and then helping our client negotiate his insurance settlement. Once we got over these hurdles, the design work and reconstruction started. Maintaining the existing shell, we reworked the interior room arrangement to create classic great room house with a contemporary twist. Both levels of the home were opened up to take advantage of the waterfront views and flood the interiors with natural light. On the lower level, rearrangement of the walls resulted in a tripling of the size of the family room while creating an additional sitting/game room. The upper level was arranged with living spaces bookended by the Master Bedroom at one end the kitchen at the other. The open Great Room and wrap around deck create a relaxed and sophisticated living and entertainment space that is accentuated by a high level of trim and tile detail on the interior and by custom metal railings and light fixtures on the exterior.
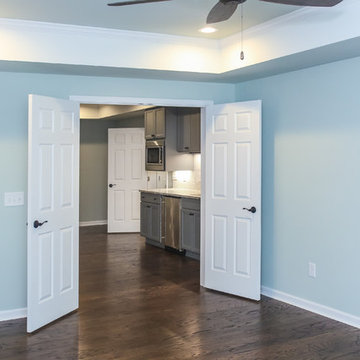
Finished basement looking into kitchenette area
Idée de décoration pour un grand sous-sol design donnant sur l'extérieur avec un mur vert, parquet foncé et un sol marron.
Idée de décoration pour un grand sous-sol design donnant sur l'extérieur avec un mur vert, parquet foncé et un sol marron.
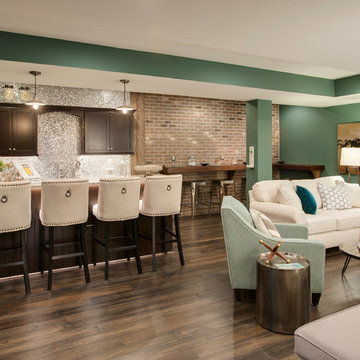
Inspiration pour un grand sous-sol traditionnel donnant sur l'extérieur avec un mur vert, parquet foncé, aucune cheminée et un sol marron.
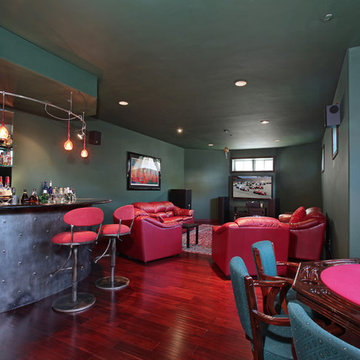
7 Via Pasa San Clemente, CA 92673 by the Canaday Group. For a private tour, call Lee Ann Canaday 949-249-2424
Cette image montre un sous-sol traditionnel semi-enterré avec un mur vert, parquet foncé, aucune cheminée et un sol rouge.
Cette image montre un sous-sol traditionnel semi-enterré avec un mur vert, parquet foncé, aucune cheminée et un sol rouge.
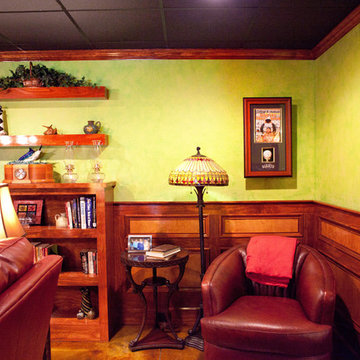
Free Bird Photography
Idées déco pour un grand sous-sol éclectique avec un mur vert, parquet foncé, une cheminée standard et un manteau de cheminée en pierre.
Idées déco pour un grand sous-sol éclectique avec un mur vert, parquet foncé, une cheminée standard et un manteau de cheminée en pierre.
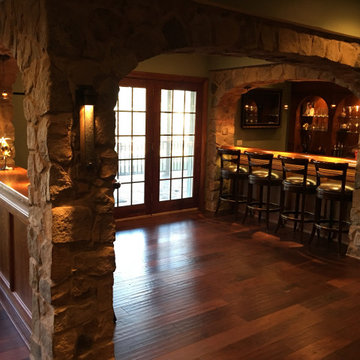
Enter from inside the house and down the stairs or using the beautiful French door with cherry wood casement windows and matching baseboard trim. A full wet bar is tucked in the corner under real stone arches. Seating for four available at the cherry wood bar counter under custom hanging lights in the comfortable black bar stools with backs. Have a larger party? Not to worry, additional bar seating available on the opposite half wall with matching real stone arches and cherry wood counter. Your guests have full view of the arched cherry wood back cabinets complete with wall lights and ceiling light display areas highlighting the open glass shelving with all the glassware and memorabilia.
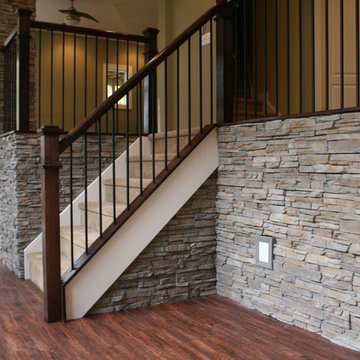
Aménagement d'un sous-sol classique donnant sur l'extérieur avec un mur vert, parquet foncé, une cheminée standard et un manteau de cheminée en pierre.
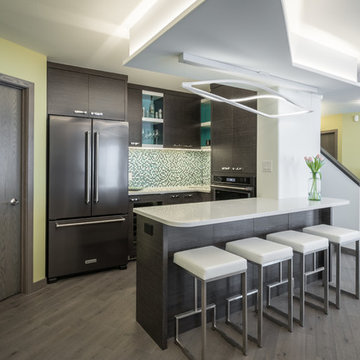
Bilyk Photography
Idées déco pour un sous-sol contemporain donnant sur l'extérieur et de taille moyenne avec un mur vert, parquet foncé, un poêle à bois, un manteau de cheminée en carrelage et un sol gris.
Idées déco pour un sous-sol contemporain donnant sur l'extérieur et de taille moyenne avec un mur vert, parquet foncé, un poêle à bois, un manteau de cheminée en carrelage et un sol gris.
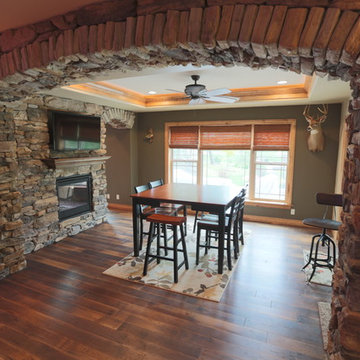
Midland Video
Idée de décoration pour un sous-sol chalet de taille moyenne avec un mur vert, parquet foncé, une cheminée double-face et un manteau de cheminée en pierre.
Idée de décoration pour un sous-sol chalet de taille moyenne avec un mur vert, parquet foncé, une cheminée double-face et un manteau de cheminée en pierre.
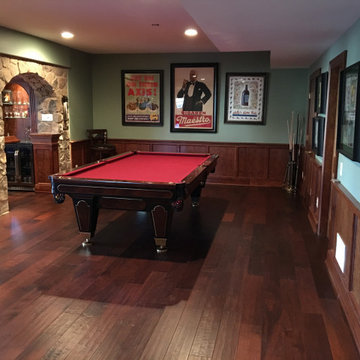
Play a game or two of pool in the game area or sit in the super comfortable couches in front of the custom fireplace with cherry wood and real stone mantel. The cozy intimate atmosphere is completed throughout the basement thanks to strategic custom wall, hanging and recessed lighting as well as the consistent cherry wood wainscoting on the walls.
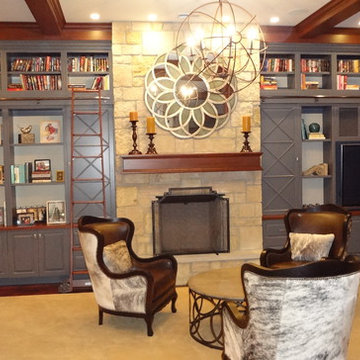
Cette image montre un grand sous-sol traditionnel semi-enterré avec un mur vert, parquet foncé, une cheminée standard, un manteau de cheminée en pierre et un sol marron.
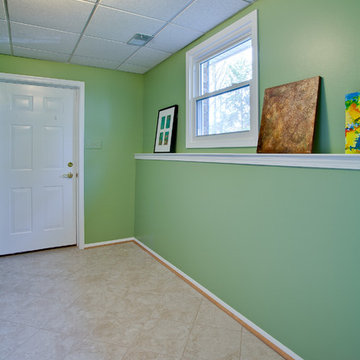
Barbara was using her entry from the garage as a storage space, but now it is a bright welcoming entry into her family room. A great way to start and finish her day.
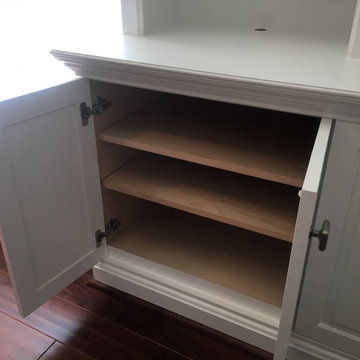
This is a library that I built this year. There were many considerations to get it to work out with some symmetry. Among them are the "fill strip" doors that take the place of corner fill strips on the upper bookcases. They allow access to the normally dead area where the casework abuts. I put shelving in them, but I don't have the photos now.
The interiors of the cabinets are finished with polyurethane, to allow the natural beauty of the wood show through. I use only cabinet grade plywood, never melamine or particle board.
The doors are solid maple for durability and their ability to take finishes.
The hinges are all 35mm euro style full overlay hinges with a soft spring loaded closing mechanism.
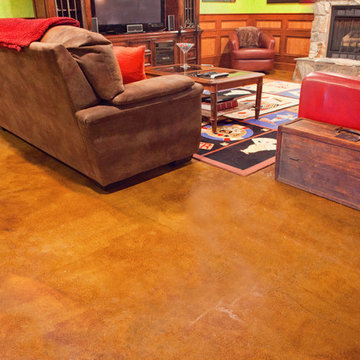
Free Bird Photography
Exemple d'un grand sous-sol éclectique avec un mur vert, parquet foncé, une cheminée standard et un manteau de cheminée en pierre.
Exemple d'un grand sous-sol éclectique avec un mur vert, parquet foncé, une cheminée standard et un manteau de cheminée en pierre.
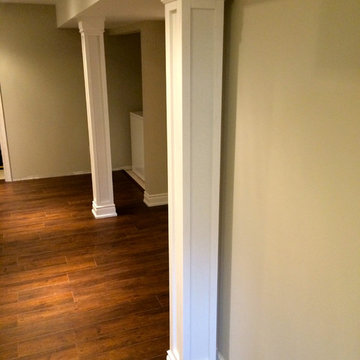
domilya GROUP
Cette image montre un sous-sol traditionnel enterré et de taille moyenne avec un mur vert et parquet foncé.
Cette image montre un sous-sol traditionnel enterré et de taille moyenne avec un mur vert et parquet foncé.
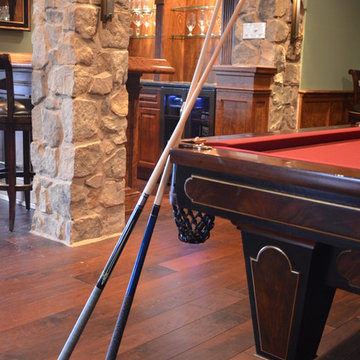
Play a game or two of pool in the game area or sit in the super comfortable couches in front of the custom fireplace with cherry wood and real stone mantel. The cozy intimate atmosphere is completed throughout the basement thanks to strategic custom wall, hanging and recessed lighting as well as the consistent cherry wood wainscoting on the walls.
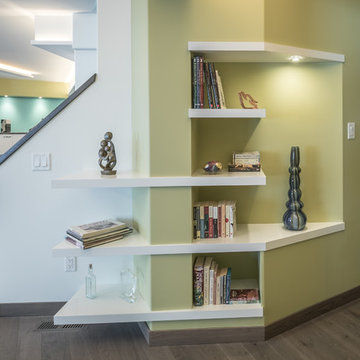
Bilyk Photography
Inspiration pour un sous-sol design donnant sur l'extérieur et de taille moyenne avec un mur vert, parquet foncé, un poêle à bois, un manteau de cheminée en carrelage et un sol gris.
Inspiration pour un sous-sol design donnant sur l'extérieur et de taille moyenne avec un mur vert, parquet foncé, un poêle à bois, un manteau de cheminée en carrelage et un sol gris.
Idées déco de sous-sols avec un mur vert et parquet foncé
1
