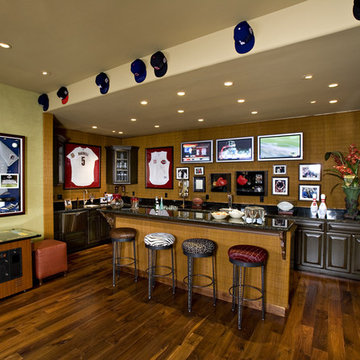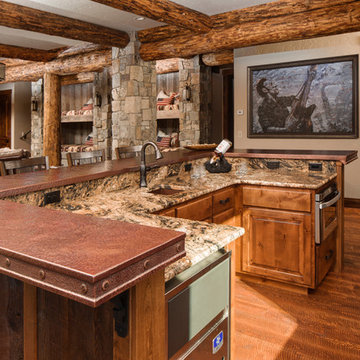Idées déco de sous-sols avec parquet foncé
Trier par :
Budget
Trier par:Populaires du jour
101 - 120 sur 2 346 photos
1 sur 2
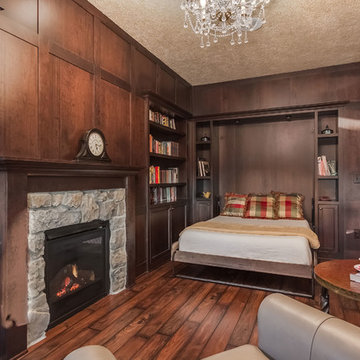
Library with dark wood panels, hardwood floors, fireplace and hidden murphy bed. ©Finished Basement Company
Aménagement d'un sous-sol classique semi-enterré et de taille moyenne avec un mur marron, parquet foncé, une cheminée standard, un manteau de cheminée en pierre et un sol marron.
Aménagement d'un sous-sol classique semi-enterré et de taille moyenne avec un mur marron, parquet foncé, une cheminée standard, un manteau de cheminée en pierre et un sol marron.
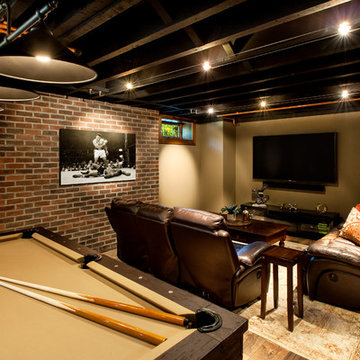
Aménagement d'un grand sous-sol montagne semi-enterré avec un mur beige et parquet foncé.
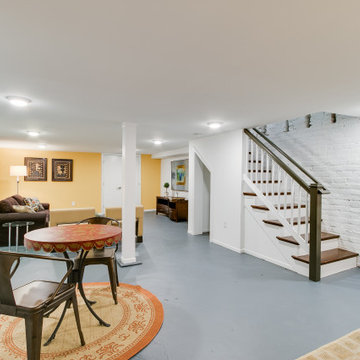
A historic row house in the museum district of Richmond, VA was renovated from the studs up. Many of its original elements were restored while functional, eco-friendly and efficient modern updates were implemented. An open concept main floor, three bright bedrooms upstairs with brand new bathrooms and a fully finished basement/den made this a brand new home, but with character and history built in.
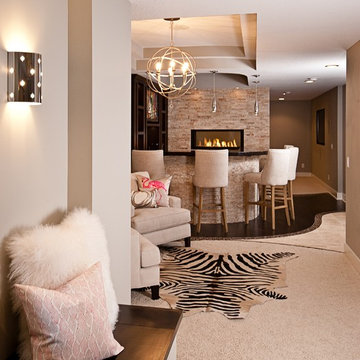
Alyssa Lee Photography
Inspiration pour un grand sous-sol design semi-enterré avec un mur gris, parquet foncé, une cheminée double-face, un manteau de cheminée en carrelage et un sol marron.
Inspiration pour un grand sous-sol design semi-enterré avec un mur gris, parquet foncé, une cheminée double-face, un manteau de cheminée en carrelage et un sol marron.
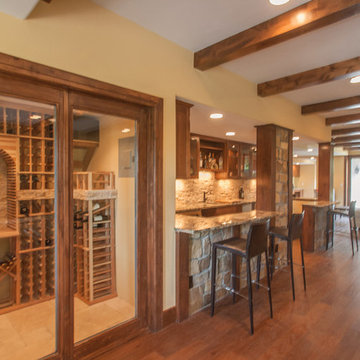
Great room with entertainment area with custom entertainment center built in with stained and lacquered knotty alder wood cabinetry below, shelves above and thin rock accents; walk behind wet bar, ‘La Cantina’ brand 3- panel folding doors to future, outdoor, swimming pool area, (5) ‘Craftsman’ style, knotty alder, custom stained and lacquered knotty alder ‘beamed’ ceiling , gas fireplace with full height stone hearth, surround and knotty alder mantle, wine cellar, and under stair closet; bedroom with walk-in closet, 5-piece bathroom, (2) unfinished storage rooms and unfinished mechanical room; (2) new fixed glass windows purchased and installed; (1) new active bedroom window purchased and installed; Photo: Andrew J Hathaway, Brothers Construction
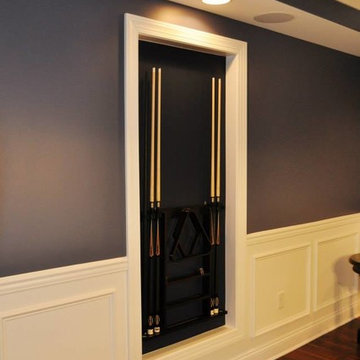
Idée de décoration pour un grand sous-sol tradition donnant sur l'extérieur avec un mur bleu, parquet foncé, aucune cheminée et un sol marron.
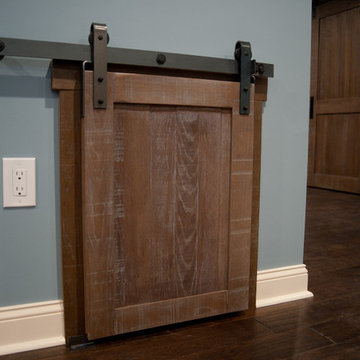
Cette image montre un grand sous-sol traditionnel enterré avec un mur bleu, parquet foncé et un sol marron.
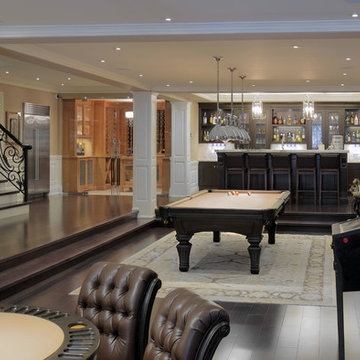
The basement has a home bar and recreation areas for various types of games. A shower and change room serves the hot-tub and pool areas.
Cette photo montre un grand sous-sol chic donnant sur l'extérieur avec un mur beige, parquet foncé et un sol marron.
Cette photo montre un grand sous-sol chic donnant sur l'extérieur avec un mur beige, parquet foncé et un sol marron.
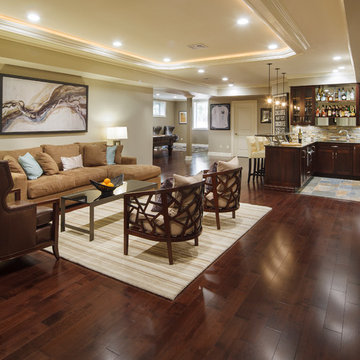
A basement renovation complete with a custom home theater, gym, seating area, full bar, and showcase wine cellar.
Réalisation d'un grand sous-sol tradition semi-enterré avec un sol marron, un mur beige et parquet foncé.
Réalisation d'un grand sous-sol tradition semi-enterré avec un sol marron, un mur beige et parquet foncé.

Réalisation d'un sous-sol tradition donnant sur l'extérieur avec salle de cinéma, parquet foncé, une cheminée double-face, un manteau de cheminée en pierre, poutres apparentes et du papier peint.
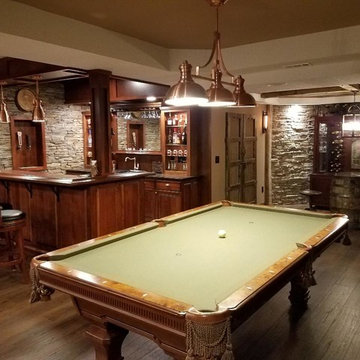
Aménagement d'un sous-sol classique enterré avec un mur gris, parquet foncé, aucune cheminée et un sol marron.
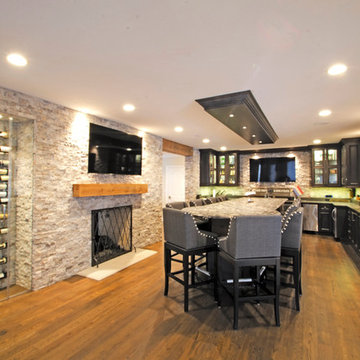
Aménagement d'un grand sous-sol classique enterré avec parquet foncé, une cheminée standard, un manteau de cheminée en pierre et un sol marron.
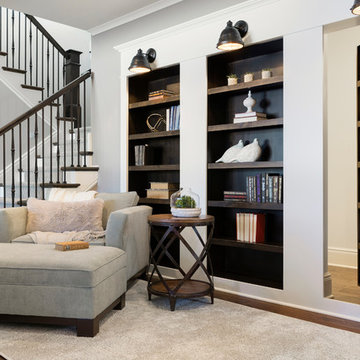
Spacecrafting
Cette image montre un sous-sol semi-enterré avec un mur blanc, parquet foncé et un sol marron.
Cette image montre un sous-sol semi-enterré avec un mur blanc, parquet foncé et un sol marron.
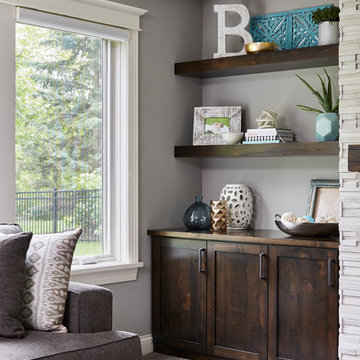
Alyssa Lee Photography
Aménagement d'un sous-sol classique donnant sur l'extérieur et de taille moyenne avec un mur gris, parquet foncé, une cheminée standard, un manteau de cheminée en carrelage et un sol marron.
Aménagement d'un sous-sol classique donnant sur l'extérieur et de taille moyenne avec un mur gris, parquet foncé, une cheminée standard, un manteau de cheminée en carrelage et un sol marron.
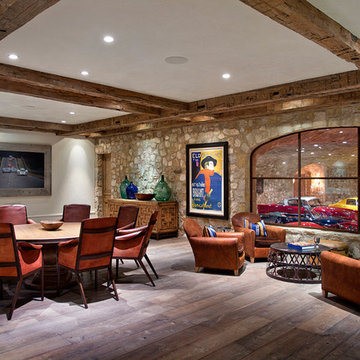
Andrew Bramasco
Inspiration pour un grand sous-sol rustique enterré avec un mur blanc, aucune cheminée, parquet foncé et un sol marron.
Inspiration pour un grand sous-sol rustique enterré avec un mur blanc, aucune cheminée, parquet foncé et un sol marron.
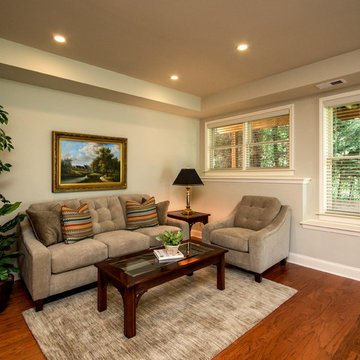
Basement walk out "in law suite" complete with Kitchen, Bedroom, Bathroom, Theater, Sitting room and Storage room. Photography: Buxton Photography
Exemple d'un sous-sol chic donnant sur l'extérieur et de taille moyenne avec un mur beige, parquet foncé, aucune cheminée et un sol orange.
Exemple d'un sous-sol chic donnant sur l'extérieur et de taille moyenne avec un mur beige, parquet foncé, aucune cheminée et un sol orange.
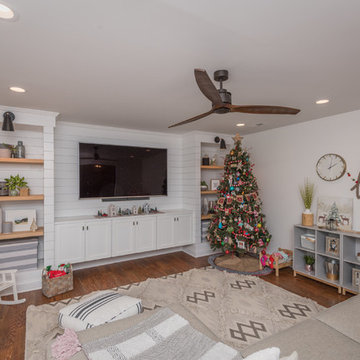
Bill Worley
Aménagement d'un sous-sol classique enterré et de taille moyenne avec un mur blanc, parquet foncé, aucune cheminée et un sol marron.
Aménagement d'un sous-sol classique enterré et de taille moyenne avec un mur blanc, parquet foncé, aucune cheminée et un sol marron.
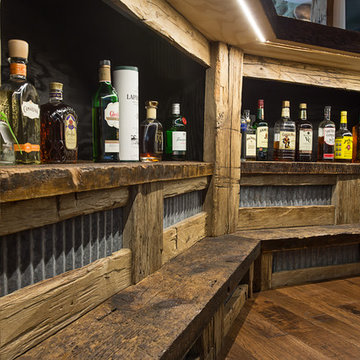
Idée de décoration pour un grand sous-sol chalet donnant sur l'extérieur avec un mur blanc, parquet foncé et une cheminée standard.
Idées déco de sous-sols avec parquet foncé
6
