Idées déco de sous-sols avec salle de cinéma et du lambris
Trier par :
Budget
Trier par:Populaires du jour
1 - 19 sur 19 photos
1 sur 3

Before image.
Inspiration pour un grand sous-sol rustique donnant sur l'extérieur avec salle de cinéma, un mur gris, sol en stratifié, aucune cheminée, un sol gris et du lambris.
Inspiration pour un grand sous-sol rustique donnant sur l'extérieur avec salle de cinéma, un mur gris, sol en stratifié, aucune cheminée, un sol gris et du lambris.

Idée de décoration pour un grand sous-sol minimaliste semi-enterré avec salle de cinéma, un mur noir, un sol en vinyl, une cheminée standard, un manteau de cheminée en métal, un plafond décaissé et du lambris.
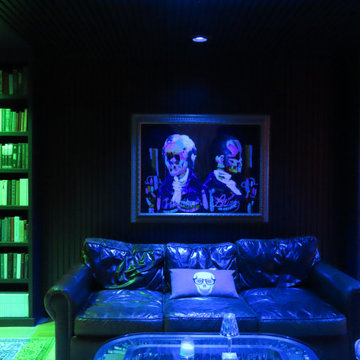
In this stunning space, Ketra lighting takes center stage, showcasing its unique ability to amplify the visual richness of art and décor. The brilliant greens and blues emitted by Ketra's dynamic lighting system not only highlight the artwork but also harmonize with the room's overall design. The result is a breathtaking environment where every detail, from the art pieces to the furniture, is enhanced, creating an immersive experience that captivates and enchants. With Ketra, it's not just about lighting a room; it's about elevating every element within it.
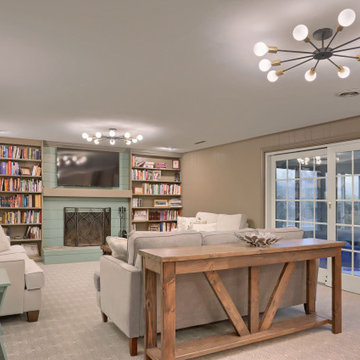
Réalisation d'un sous-sol craftsman donnant sur l'extérieur avec salle de cinéma, un mur gris, moquette, une cheminée standard, un manteau de cheminée en lambris de bois, un sol gris et du lambris.
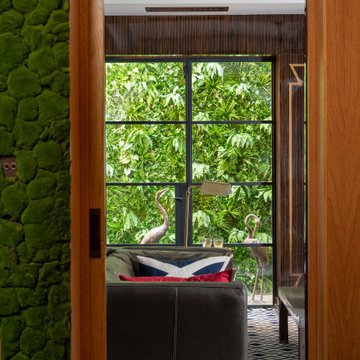
The entrance to this versatile media room (that works as a library, a friends meeting room, a music room and, of course, a home cinema that fits up tp a 90" flat screen (better than roll down screens) had to be warm and inviting. Every time I see this picture, I want to go into the room. You feel like you bedazzled in.
The Crittal doors allow your view to run all the way to very end letting it rest on the lovely garden wall.
The air conditioning keeps the room at the right temperature no matter how many guests are having fun.
Moreover, LED strips have been set in the Art Deco coving to allow the right ambiance whilst enjoying the home experience.
The main cost of this build is, as always the basement dig out. There was only soil and a house above when we started.
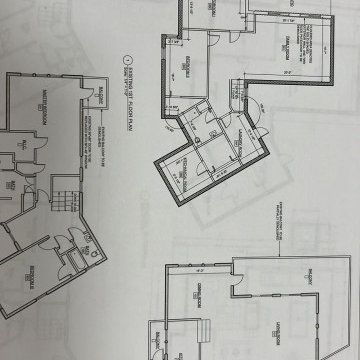
Two-story Addition Project
Basement Extention
Screen Porch
Cantina and Mexican Style Tiling
Exemple d'un sous-sol craftsman semi-enterré et de taille moyenne avec salle de cinéma, un mur noir, un sol en vinyl, une cheminée standard, un manteau de cheminée en béton, un sol gris, un plafond décaissé et du lambris.
Exemple d'un sous-sol craftsman semi-enterré et de taille moyenne avec salle de cinéma, un mur noir, un sol en vinyl, une cheminée standard, un manteau de cheminée en béton, un sol gris, un plafond décaissé et du lambris.
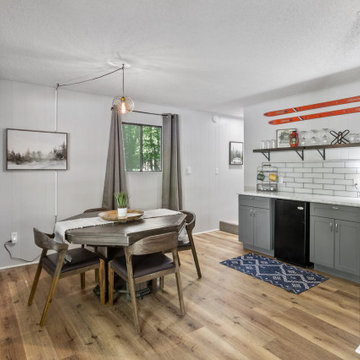
Cette photo montre un grand sous-sol moderne donnant sur l'extérieur avec salle de cinéma, un mur gris, un sol en vinyl, un sol marron et du lambris.
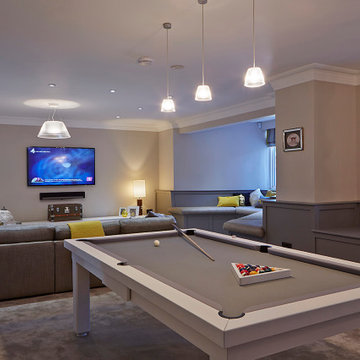
basement entertaining space with bar, pool table and cinema area.
Cette image montre un sous-sol minimaliste de taille moyenne avec salle de cinéma, un mur gris, moquette, un sol gris et du lambris.
Cette image montre un sous-sol minimaliste de taille moyenne avec salle de cinéma, un mur gris, moquette, un sol gris et du lambris.
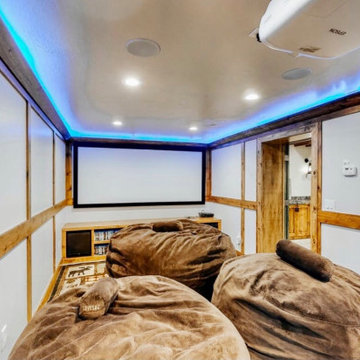
Exemple d'un petit sous-sol montagne semi-enterré avec salle de cinéma, un mur blanc, moquette, un sol marron et du lambris.
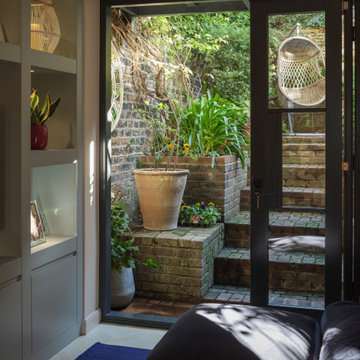
Stepped terraced access from the basement TV space create a flowing connection to the rear garden.
Exemple d'un sous-sol tendance avec salle de cinéma, un mur vert, un sol en carrelage de céramique, un sol beige et du lambris.
Exemple d'un sous-sol tendance avec salle de cinéma, un mur vert, un sol en carrelage de céramique, un sol beige et du lambris.
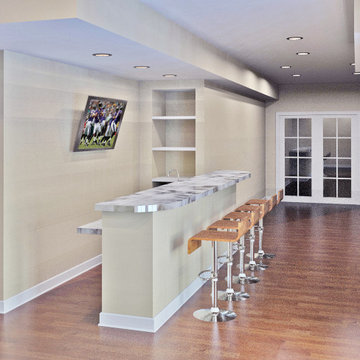
Exemple d'un sous-sol chic donnant sur l'extérieur et de taille moyenne avec salle de cinéma, un mur beige, un sol en bois brun, une cheminée standard, un manteau de cheminée en plâtre, un sol marron, un plafond à caissons et du lambris.
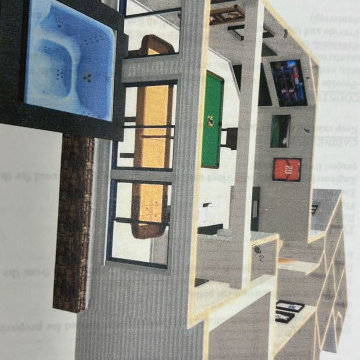
Two-story Addition Project
Basement Extention
Screen Porch
Cantina and Mexican Style Tiling
Exemple d'un sous-sol craftsman semi-enterré et de taille moyenne avec salle de cinéma, un mur noir, un sol en vinyl, une cheminée standard, un manteau de cheminée en béton, un sol gris, un plafond décaissé et du lambris.
Exemple d'un sous-sol craftsman semi-enterré et de taille moyenne avec salle de cinéma, un mur noir, un sol en vinyl, une cheminée standard, un manteau de cheminée en béton, un sol gris, un plafond décaissé et du lambris.
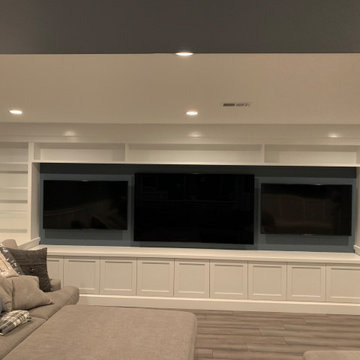
Before image.
Idées déco pour un grand sous-sol campagne donnant sur l'extérieur avec salle de cinéma, un mur gris, sol en stratifié, aucune cheminée, un sol gris et du lambris.
Idées déco pour un grand sous-sol campagne donnant sur l'extérieur avec salle de cinéma, un mur gris, sol en stratifié, aucune cheminée, un sol gris et du lambris.

Cette photo montre un grand sous-sol moderne semi-enterré avec salle de cinéma, un mur noir, un sol en vinyl, une cheminée standard, un manteau de cheminée en métal, un plafond décaissé et du lambris.
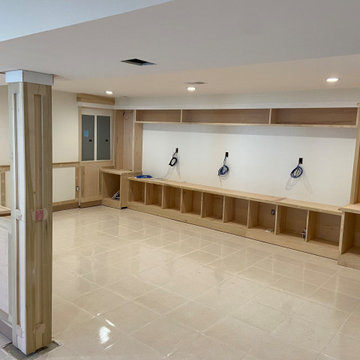
Before image.
Aménagement d'un grand sous-sol campagne donnant sur l'extérieur avec salle de cinéma, un mur gris, sol en stratifié, aucune cheminée, un sol gris et du lambris.
Aménagement d'un grand sous-sol campagne donnant sur l'extérieur avec salle de cinéma, un mur gris, sol en stratifié, aucune cheminée, un sol gris et du lambris.
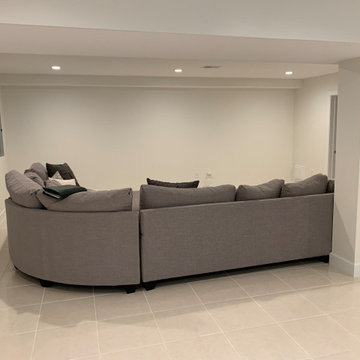
Before image.
Aménagement d'un grand sous-sol campagne donnant sur l'extérieur avec salle de cinéma, un mur gris, sol en stratifié, aucune cheminée, un sol gris et du lambris.
Aménagement d'un grand sous-sol campagne donnant sur l'extérieur avec salle de cinéma, un mur gris, sol en stratifié, aucune cheminée, un sol gris et du lambris.
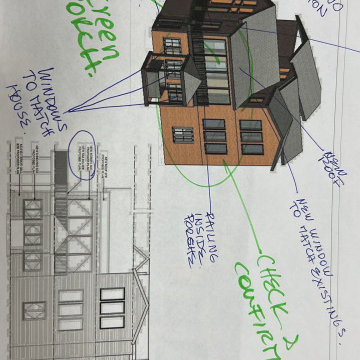
Two-story Addition Project
Basement Extention
Screen Porch
Cantina and Mexican Style Tiling
Idée de décoration pour un sous-sol craftsman semi-enterré et de taille moyenne avec salle de cinéma, un mur noir, un sol en vinyl, une cheminée standard, un manteau de cheminée en béton, un sol gris, un plafond décaissé et du lambris.
Idée de décoration pour un sous-sol craftsman semi-enterré et de taille moyenne avec salle de cinéma, un mur noir, un sol en vinyl, une cheminée standard, un manteau de cheminée en béton, un sol gris, un plafond décaissé et du lambris.
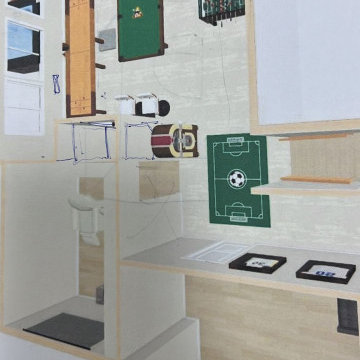
Two-story Addition Project
Basement Extention
Screen Porch
Cantina and Mexican Style Tiling
Aménagement d'un sous-sol craftsman semi-enterré et de taille moyenne avec salle de cinéma, un mur noir, un sol en vinyl, une cheminée standard, un manteau de cheminée en béton, un sol gris, un plafond décaissé et du lambris.
Aménagement d'un sous-sol craftsman semi-enterré et de taille moyenne avec salle de cinéma, un mur noir, un sol en vinyl, une cheminée standard, un manteau de cheminée en béton, un sol gris, un plafond décaissé et du lambris.
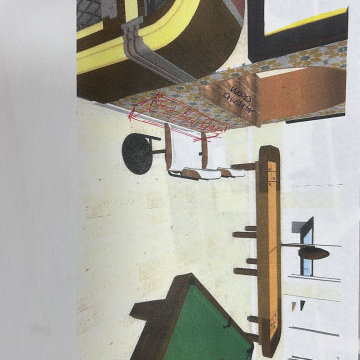
Two-story Addition Project
Basement Extention
Screen Porch
Cantina and Mexican Style Tiling
Réalisation d'un sous-sol craftsman semi-enterré et de taille moyenne avec salle de cinéma, un mur noir, un sol en vinyl, une cheminée standard, un manteau de cheminée en béton, un sol gris, un plafond décaissé et du lambris.
Réalisation d'un sous-sol craftsman semi-enterré et de taille moyenne avec salle de cinéma, un mur noir, un sol en vinyl, une cheminée standard, un manteau de cheminée en béton, un sol gris, un plafond décaissé et du lambris.
Idées déco de sous-sols avec salle de cinéma et du lambris
1