Idées déco de sous-sols avec un mur bleu et sol en béton ciré
Trier par :
Budget
Trier par:Populaires du jour
1 - 20 sur 61 photos
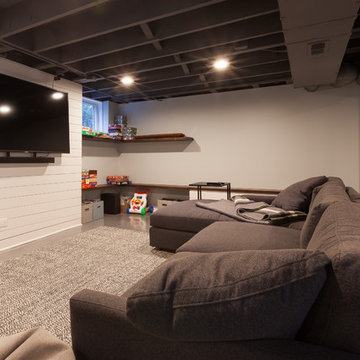
Elizabeth Steiner Photography
Réalisation d'un grand sous-sol tradition semi-enterré avec un mur bleu, sol en béton ciré, aucune cheminée et un sol bleu.
Réalisation d'un grand sous-sol tradition semi-enterré avec un mur bleu, sol en béton ciré, aucune cheminée et un sol bleu.
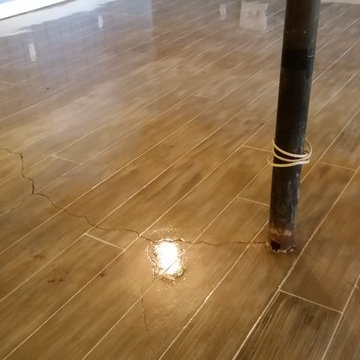
Basement Tiki Bar. This is a basement on Lake Lanier. The customer wanted a bar type atmosphere and wanted the concrete floor to look like an old dock, with weathered grayish boards. If you look to the left of the support post, you can see a crack in the floor. The owner chose to keep the crack to add a little character.
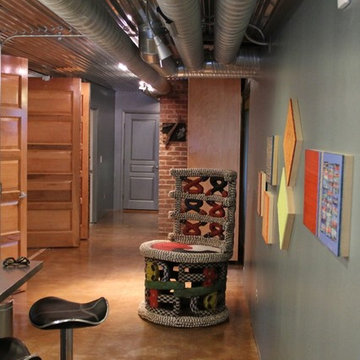
This is a renovation of a basement apartment.
Lead Designer Tina A. Arnold.
Custom Cabinetry by Todd Skaggs.
Contractor, Outside The Box Construction
Idée de décoration pour un sous-sol design donnant sur l'extérieur et de taille moyenne avec un mur bleu et sol en béton ciré.
Idée de décoration pour un sous-sol design donnant sur l'extérieur et de taille moyenne avec un mur bleu et sol en béton ciré.
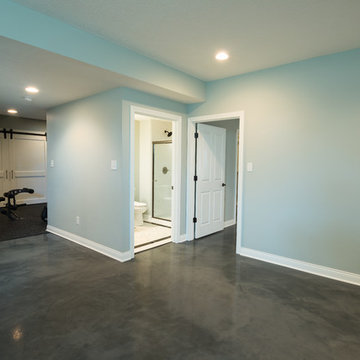
Stained concrete is a great option for finished basements.
Photo Credit: Chris Whonsetler
Exemple d'un grand sous-sol éclectique enterré avec un mur bleu et sol en béton ciré.
Exemple d'un grand sous-sol éclectique enterré avec un mur bleu et sol en béton ciré.

This large, light blue colored basement is complete with an exercise area, game storage, and a ton of space for indoor activities. It also has under the stair storage perfect for a cozy reading nook. The painted concrete floor makes this space perfect for riding bikes, and playing some indoor basketball.
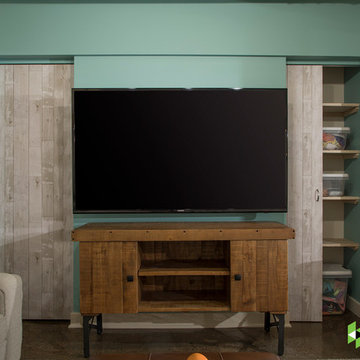
Photo: Mars Photo and Design © 2017 Houzz. A custom-built accent wall houses the large screen TV and provides for a unique storage closet behind the TV wall. This was custom designed and built by Meadowlark Design + Build in Ann Arbor, Michigan.
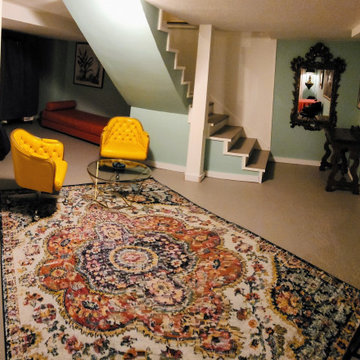
This was a funky crash pad for the 15 year old who never had a room of their own. This was their 16th birthday surprise..they were over the moon!
Cette image montre un sous-sol bohème enterré et de taille moyenne avec un mur bleu, sol en béton ciré, un sol gris et boiseries.
Cette image montre un sous-sol bohème enterré et de taille moyenne avec un mur bleu, sol en béton ciré, un sol gris et boiseries.
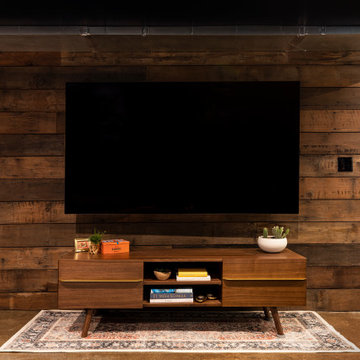
A hand selected, reclaimed wood wall behind the TV makes a perfect focal point for the family room, and also helps to frame the one duct that couldn't be tucked into the ceiling, making it feel more intentional.
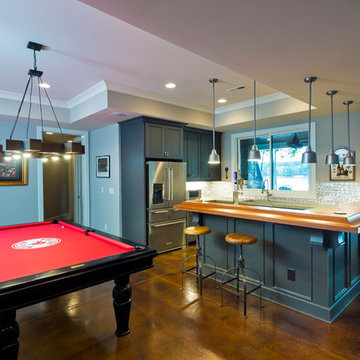
Builder: Artisan Custom Homes
Photography by: Jim Schmid Photography
Interior Design by: Homestyles Interior Design
Inspiration pour un grand sous-sol marin donnant sur l'extérieur avec un mur bleu, sol en béton ciré, une cheminée standard, un manteau de cheminée en pierre et un sol marron.
Inspiration pour un grand sous-sol marin donnant sur l'extérieur avec un mur bleu, sol en béton ciré, une cheminée standard, un manteau de cheminée en pierre et un sol marron.
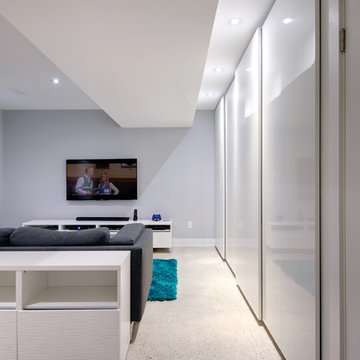
Andrew Snow
Inspiration pour un petit sous-sol design enterré avec un mur bleu, sol en béton ciré et aucune cheminée.
Inspiration pour un petit sous-sol design enterré avec un mur bleu, sol en béton ciré et aucune cheminée.
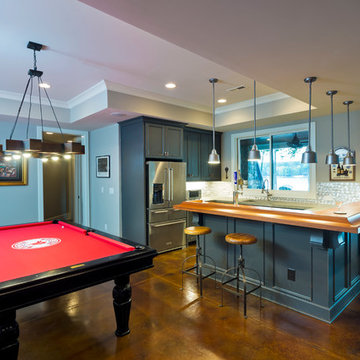
Jim Schmid Photography
Inspiration pour un très grand sous-sol chalet donnant sur l'extérieur avec un mur bleu et sol en béton ciré.
Inspiration pour un très grand sous-sol chalet donnant sur l'extérieur avec un mur bleu et sol en béton ciré.
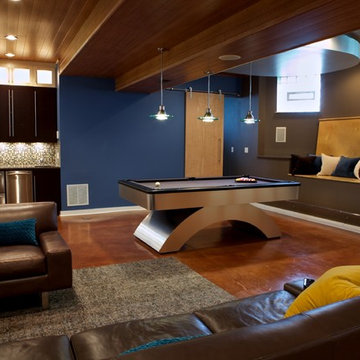
Idée de décoration pour un sous-sol design semi-enterré avec sol en béton ciré et un mur bleu.
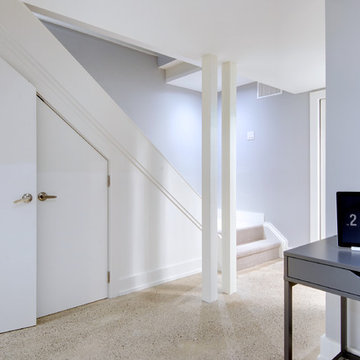
Andrew Snow
Inspiration pour un petit sous-sol design enterré avec un mur bleu, sol en béton ciré et aucune cheminée.
Inspiration pour un petit sous-sol design enterré avec un mur bleu, sol en béton ciré et aucune cheminée.
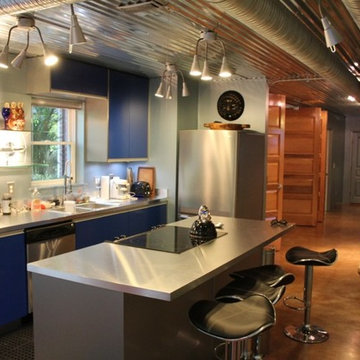
This is a renovation of a basement apartment.
Lead Designer Tina A. Arnold.
Custom Cabinetry by Todd Skaggs.
Contractor, Outside The Box Construction
Aménagement d'un sous-sol contemporain donnant sur l'extérieur et de taille moyenne avec un mur bleu et sol en béton ciré.
Aménagement d'un sous-sol contemporain donnant sur l'extérieur et de taille moyenne avec un mur bleu et sol en béton ciré.
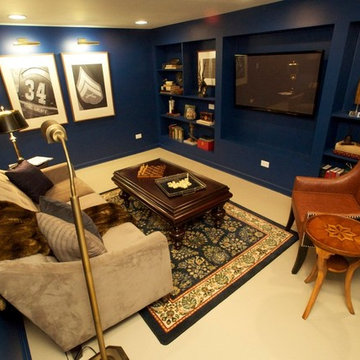
Réalisation d'un sous-sol tradition de taille moyenne avec un mur bleu, sol en béton ciré et un sol beige.
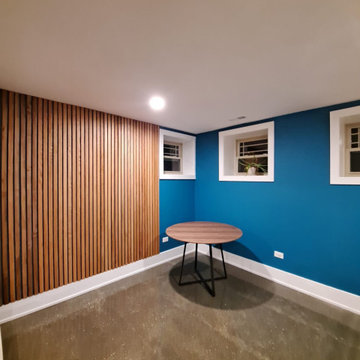
Inspiration pour un sous-sol en bois semi-enterré avec un mur bleu, sol en béton ciré, aucune cheminée et un sol gris.
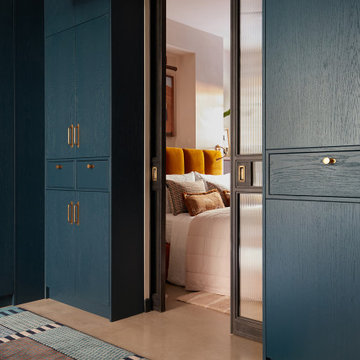
Réalisation d'un sous-sol bohème avec un mur bleu, sol en béton ciré et un sol gris.
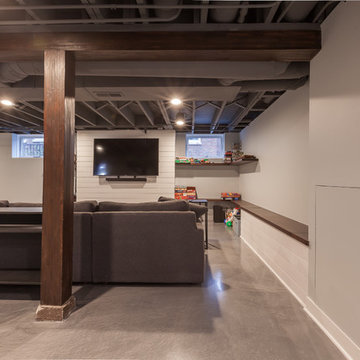
Elizabeth Steiner Photography
Inspiration pour un grand sous-sol traditionnel semi-enterré avec un mur bleu, sol en béton ciré, aucune cheminée et un sol bleu.
Inspiration pour un grand sous-sol traditionnel semi-enterré avec un mur bleu, sol en béton ciré, aucune cheminée et un sol bleu.
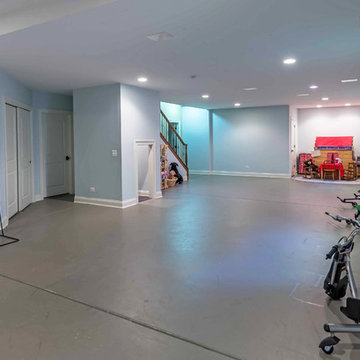
This large, light blue colored basement is complete with an exercise area, game storage, and a ton of space for indoor activities. It also has under the stair storage perfect for a cozy reading nook. The painted concrete floor makes this space perfect for riding bikes, and playing some indoor basketball.
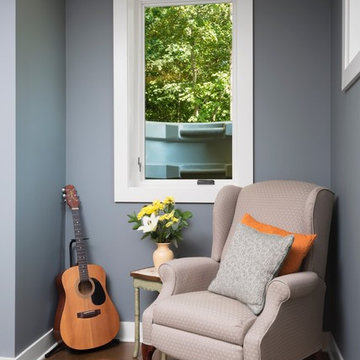
The large egress window alcove in the lookout basement provides the perfect spot for reading or playing the guitar in the custom designed and built home by Meadowlark Design + Build in Ann Arbor, Michigan.
Idées déco de sous-sols avec un mur bleu et sol en béton ciré
1