Idées déco de sous-sols avec un mur vert et sol en béton ciré
Trier par :
Budget
Trier par:Populaires du jour
1 - 19 sur 19 photos
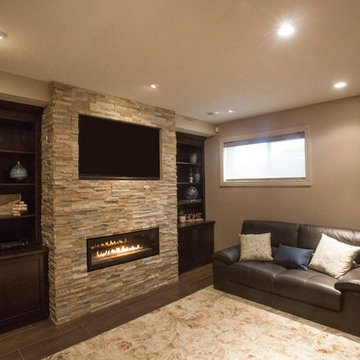
Aménagement d'un sous-sol classique enterré et de taille moyenne avec un mur vert, sol en béton ciré, un manteau de cheminée en pierre et une cheminée ribbon.
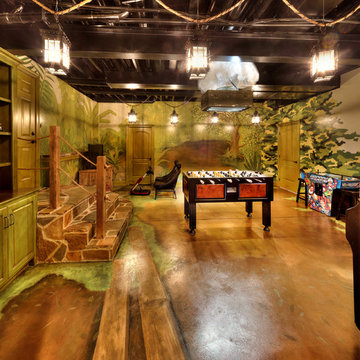
James Maidhof Photography
Inspiration pour un grand sous-sol donnant sur l'extérieur avec un mur vert et sol en béton ciré.
Inspiration pour un grand sous-sol donnant sur l'extérieur avec un mur vert et sol en béton ciré.
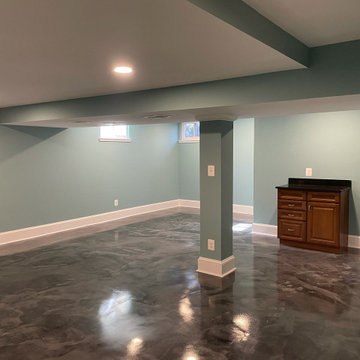
This client of ours came to us with a basement that had recently flooded and caused significant damage. We made some really nice upgrades and changes, including brand new #bathroomrenovations with an awesome new walk-in shower and frameless shower enclosure. We turned this space into a great place for the family to hang out now.
And check out those #elitecrete coated floors!!
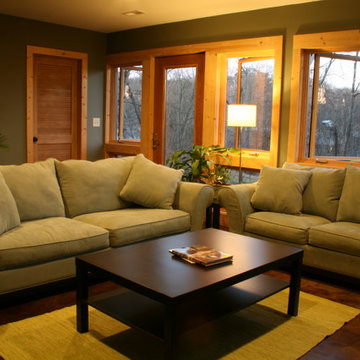
A walkout basement can feel like a normal, above grade room with proper window placement. Louvered door helps with ventilation to the closet. Stained concrete floors for cost-effective thermal mass.
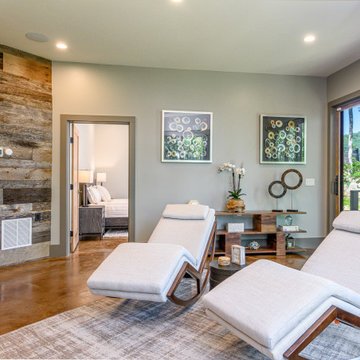
Inspiration pour un sous-sol chalet de taille moyenne avec un mur vert, sol en béton ciré et un sol marron.

Architect: Grouparchitect.
General Contractor: S2 Builders.
Photography: Grouparchitect.
Cette image montre un petit sous-sol craftsman enterré avec un mur vert, sol en béton ciré et aucune cheminée.
Cette image montre un petit sous-sol craftsman enterré avec un mur vert, sol en béton ciré et aucune cheminée.
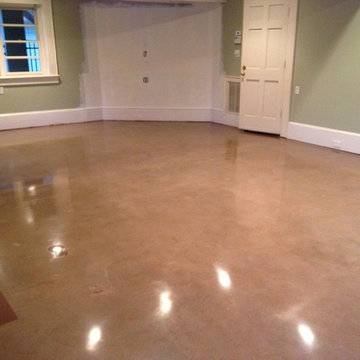
Patrick Godfrey
Cette photo montre un sous-sol moderne donnant sur l'extérieur et de taille moyenne avec un mur vert, sol en béton ciré et aucune cheminée.
Cette photo montre un sous-sol moderne donnant sur l'extérieur et de taille moyenne avec un mur vert, sol en béton ciré et aucune cheminée.
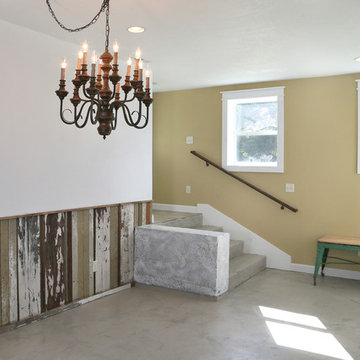
The dining room is right off the entry steps of our church basement rental. It features a salvaged light fixture and wainscoting made from reclaimed wood. Mary Willie
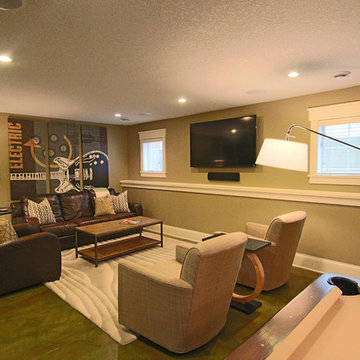
Cette image montre un sous-sol design de taille moyenne et semi-enterré avec un mur vert, sol en béton ciré et aucune cheminée.
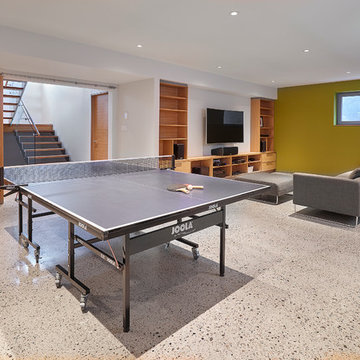
Prosofsky Architectural Photography
Cette image montre un grand sous-sol minimaliste semi-enterré avec un mur vert et sol en béton ciré.
Cette image montre un grand sous-sol minimaliste semi-enterré avec un mur vert et sol en béton ciré.
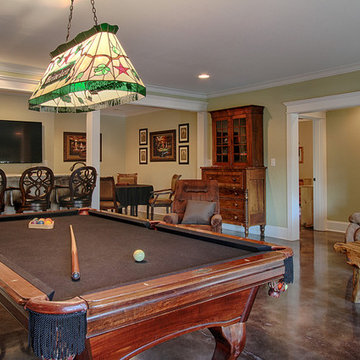
Bruce McCamish, photographer, Lisa M. Cline of L M Cline's LLC designer; Ronnie Carter of Carter Construction builder
Réalisation d'un sous-sol tradition donnant sur l'extérieur avec un mur vert et sol en béton ciré.
Réalisation d'un sous-sol tradition donnant sur l'extérieur avec un mur vert et sol en béton ciré.
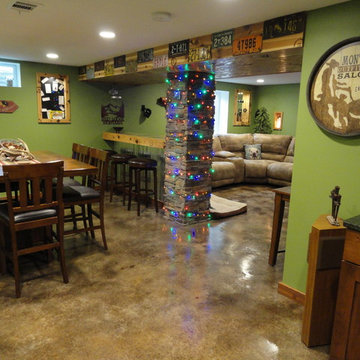
Exemple d'un sous-sol montagne semi-enterré et de taille moyenne avec un mur vert, sol en béton ciré, une cheminée ribbon et un manteau de cheminée en pierre.
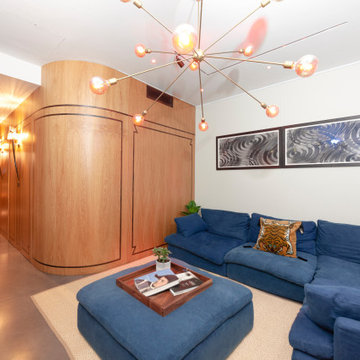
This space was originally designed as an exhibition space for art on the wall. However, approaching the finish of the buit a family had been formed and the use changed into a family room.
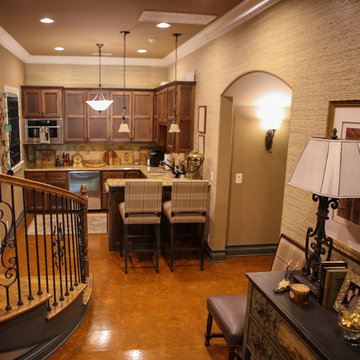
Scott Carter
Exemple d'un très grand sous-sol chic donnant sur l'extérieur avec un mur vert et sol en béton ciré.
Exemple d'un très grand sous-sol chic donnant sur l'extérieur avec un mur vert et sol en béton ciré.
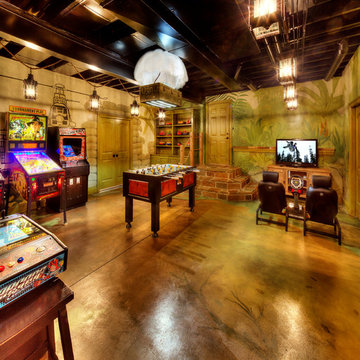
James Maidhof Photography
Aménagement d'un grand sous-sol donnant sur l'extérieur avec un mur vert et sol en béton ciré.
Aménagement d'un grand sous-sol donnant sur l'extérieur avec un mur vert et sol en béton ciré.

Réalisation d'un sous-sol tradition enterré et de taille moyenne avec un mur vert, un manteau de cheminée en pierre, sol en béton ciré et une cheminée ribbon.
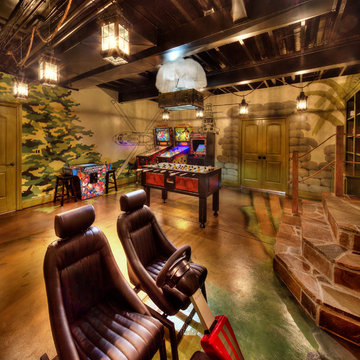
James Maidhof Photography
Inspiration pour un grand sous-sol donnant sur l'extérieur avec un mur vert et sol en béton ciré.
Inspiration pour un grand sous-sol donnant sur l'extérieur avec un mur vert et sol en béton ciré.
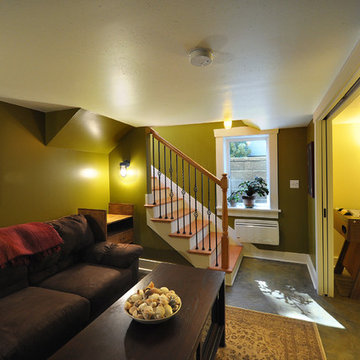
Architect: Grouparchitect.
General Contractor: S2 Builders.
Photography: Grouparchitect.
Idées déco pour un petit sous-sol craftsman enterré avec un mur vert, sol en béton ciré et aucune cheminée.
Idées déco pour un petit sous-sol craftsman enterré avec un mur vert, sol en béton ciré et aucune cheminée.
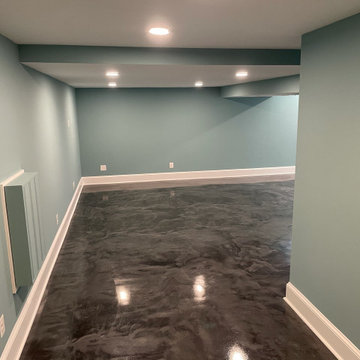
This client of ours came to us with a basement that had recently flooded and caused significant damage. We made some really nice upgrades and changes, including brand new #bathroomrenovations with an awesome new walk-in shower and frameless shower enclosure. We turned this space into a great place for the family to hang out now.
And check out those #elitecrete coated floors!!
Idées déco de sous-sols avec un mur vert et sol en béton ciré
1