Idées déco de sous-sols avec sol en stratifié et aucune cheminée
Trier par :
Budget
Trier par:Populaires du jour
1 - 20 sur 410 photos
1 sur 3

Idée de décoration pour un grand sous-sol tradition enterré avec un mur beige, sol en stratifié, aucune cheminée et un sol gris.

Idées déco pour un sous-sol classique de taille moyenne et semi-enterré avec un mur gris, sol en stratifié, aucune cheminée et un sol marron.

Inspiration pour un sous-sol urbain donnant sur l'extérieur et de taille moyenne avec un mur marron, sol en stratifié, aucune cheminée et un sol marron.

Aménagement d'un grand sous-sol classique semi-enterré avec salle de jeu, un mur gris, sol en stratifié et aucune cheminée.

Golf simulator in Elgin basement renovation.
Aménagement d'un grand sous-sol classique semi-enterré avec un mur gris, sol en stratifié, aucune cheminée et un sol marron.
Aménagement d'un grand sous-sol classique semi-enterré avec un mur gris, sol en stratifié, aucune cheminée et un sol marron.
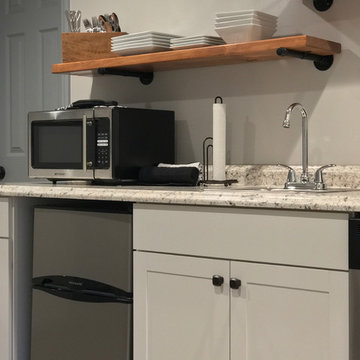
Inspiration pour un sous-sol bohème donnant sur l'extérieur et de taille moyenne avec un mur gris, sol en stratifié, aucune cheminée et un sol gris.

Before image.
Inspiration pour un grand sous-sol rustique donnant sur l'extérieur avec salle de cinéma, un mur gris, sol en stratifié, aucune cheminée, un sol gris et du lambris.
Inspiration pour un grand sous-sol rustique donnant sur l'extérieur avec salle de cinéma, un mur gris, sol en stratifié, aucune cheminée, un sol gris et du lambris.
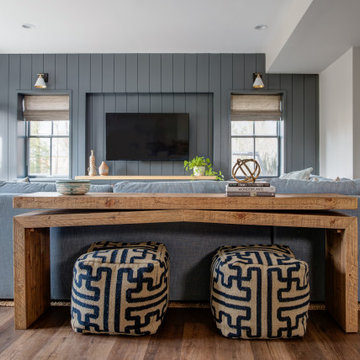
Cette image montre un sous-sol minimaliste donnant sur l'extérieur et de taille moyenne avec salle de cinéma, un mur gris, sol en stratifié, aucune cheminée et un sol marron.
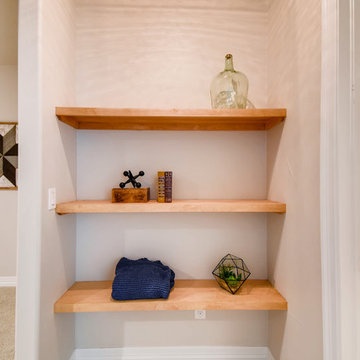
This farmhouse style basement features a craft/homework room, entertainment space with projector & screen, storage shelving and more. Accents include barn door, farmhouse style sconces, wide-plank wood flooring & custom glass with black inlay.
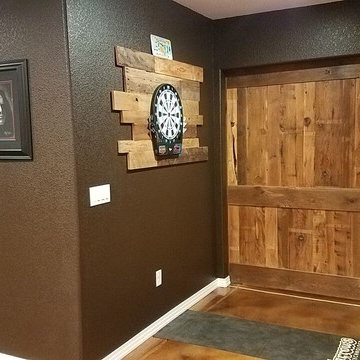
Idée de décoration pour un grand sous-sol chalet enterré avec un mur marron, sol en stratifié, aucune cheminée et un sol marron.
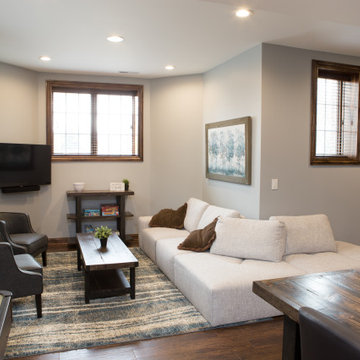
Basement seating area with television, wrap-around couch, and weathered wood furniture.
Inspiration pour un grand sous-sol traditionnel semi-enterré avec un mur gris, sol en stratifié, aucune cheminée et un sol marron.
Inspiration pour un grand sous-sol traditionnel semi-enterré avec un mur gris, sol en stratifié, aucune cheminée et un sol marron.
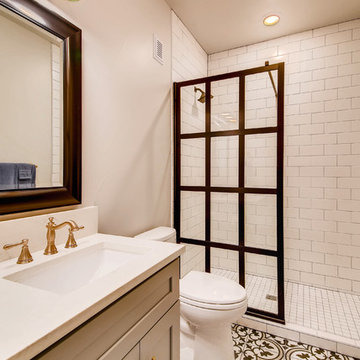
This farmhouse style basement features a craft/homework room, entertainment space with projector & screen, storage shelving and more. Accents include barn door, farmhouse style sconces, wide-plank wood flooring & custom glass with black inlay.
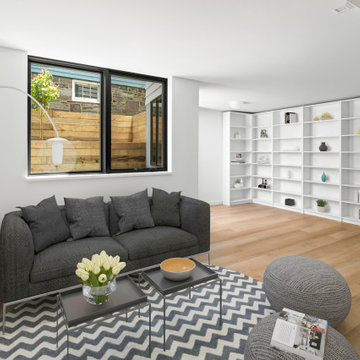
Cette photo montre un sous-sol tendance semi-enterré et de taille moyenne avec un mur blanc, sol en stratifié et aucune cheminée.
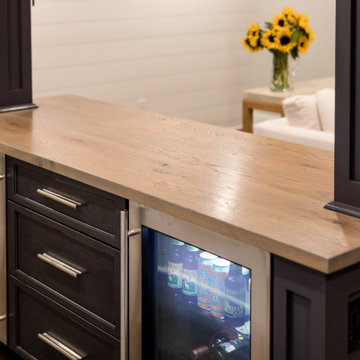
This Huntington Woods lower level renovation was recently finished in September of 2019. Created for a busy family of four, we designed the perfect getaway complete with custom millwork throughout, a complete gym, spa bathroom, craft room, laundry room, and most importantly, entertaining and living space.
From the main floor, a single pane glass door and decorative wall sconce invites us down. The patterned carpet runner and custom metal railing leads to handmade shiplap and millwork to create texture and depth. The reclaimed wood entertainment center allows for the perfect amount of storage and display. Constructed of wire brushed white oak, it becomes the focal point of the living space.
It’s easy to come downstairs and relax at the eye catching reclaimed wood countertop and island, with undercounter refrigerator and wine cooler to serve guests. Our gym contains a full length wall of glass, complete with rubber flooring, reclaimed wall paneling, and custom metalwork for shelving.
The office/craft room is concealed behind custom sliding barn doors, a perfect spot for our homeowner to write while the kids can use the Dekton countertops for crafts. The spa bathroom has heated floors, a steam shower, full surround lighting and a custom shower frame system to relax in total luxury. Our laundry room is whimsical and fresh, with rustic plank herringbone tile.
With this space layout and renovation, the finished basement is designed to be a perfect spot to entertain guests, watch a movie with the kids or even date night!
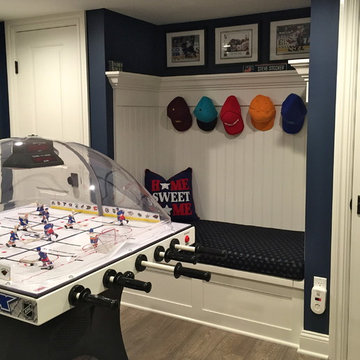
Idée de décoration pour un grand sous-sol tradition enterré avec un mur beige, sol en stratifié, aucune cheminée et un sol gris.
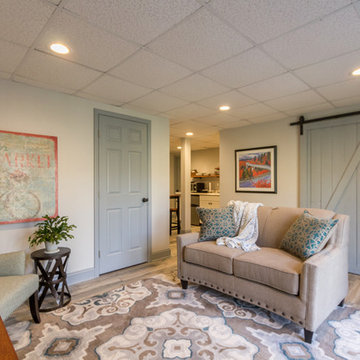
Cette image montre un sous-sol bohème donnant sur l'extérieur et de taille moyenne avec un mur gris, sol en stratifié, aucune cheminée et un sol gris.
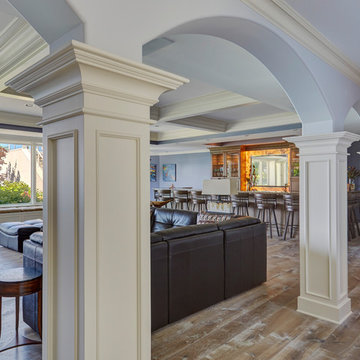
The lower level family room features a coffered ceiling and intricate moldings on the columns. Photo by Mike Kaskel.
Idée de décoration pour un très grand sous-sol tradition donnant sur l'extérieur avec un mur bleu, sol en stratifié, aucune cheminée et un sol marron.
Idée de décoration pour un très grand sous-sol tradition donnant sur l'extérieur avec un mur bleu, sol en stratifié, aucune cheminée et un sol marron.
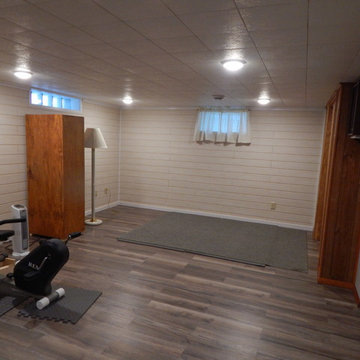
Cette image montre un sous-sol traditionnel de taille moyenne et semi-enterré avec un mur beige, sol en stratifié, aucune cheminée et un sol multicolore.
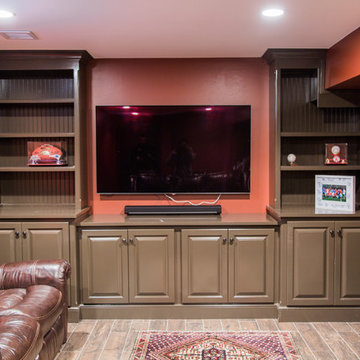
"Kids" entertainment center.
Exemple d'un grand sous-sol chic enterré avec un mur rouge, sol en stratifié, aucune cheminée et un sol marron.
Exemple d'un grand sous-sol chic enterré avec un mur rouge, sol en stratifié, aucune cheminée et un sol marron.
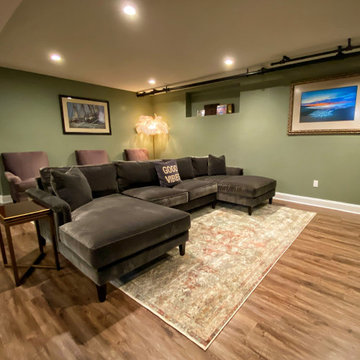
Aménagement d'un grand sous-sol éclectique semi-enterré avec salle de cinéma, un mur vert, sol en stratifié, aucune cheminée et un sol marron.
Idées déco de sous-sols avec sol en stratifié et aucune cheminée
1