Idées déco de sous-sols avec sol en stratifié et sol en béton ciré
Trier par :
Budget
Trier par:Populaires du jour
121 - 140 sur 4 321 photos
1 sur 3
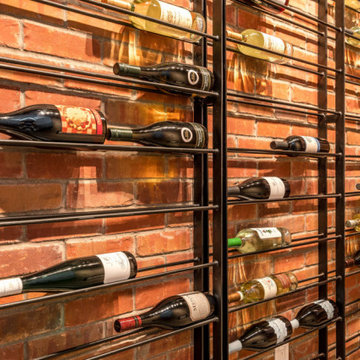
Wine room in Basement.
Cette photo montre un sous-sol chic enterré avec un bar de salon, un mur gris, sol en béton ciré, un sol gris et un mur en parement de brique.
Cette photo montre un sous-sol chic enterré avec un bar de salon, un mur gris, sol en béton ciré, un sol gris et un mur en parement de brique.
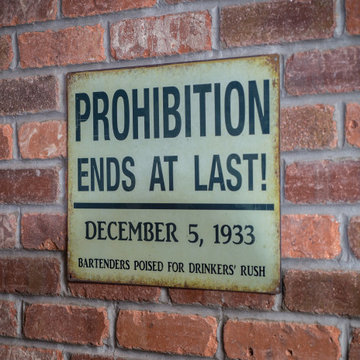
In this project, Rochman Design Build converted an unfinished basement of a new Ann Arbor home into a stunning home pub and entertaining area, with commercial grade space for the owners' craft brewing passion. The feel is that of a speakeasy as a dark and hidden gem found in prohibition time. The materials include charcoal stained concrete floor, an arched wall veneered with red brick, and an exposed ceiling structure painted black. Bright copper is used as the sparkling gem with a pressed-tin-type ceiling over the bar area, which seats 10, copper bar top and concrete counters. Old style light fixtures with bare Edison bulbs, well placed LED accent lights under the bar top, thick shelves, steel supports and copper rivet connections accent the feel of the 6 active taps old-style pub. Meanwhile, the brewing room is splendidly modern with large scale brewing equipment, commercial ventilation hood, wash down facilities and specialty equipment. A large window allows a full view into the brewing room from the pub sitting area. In addition, the space is large enough to feel cozy enough for 4 around a high-top table or entertain a large gathering of 50. The basement remodel also includes a wine cellar, a guest bathroom and a room that can be used either as guest room or game room, and a storage area.
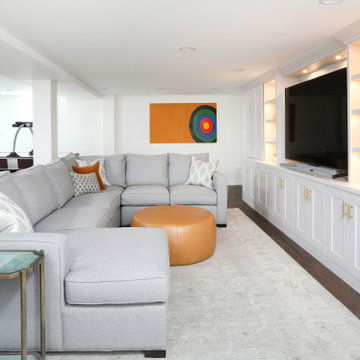
These homeowners created a usable, multi-function lower level with an entertainment space for the whole family.
Cette photo montre un sous-sol rétro enterré avec un mur blanc, sol en stratifié, un sol marron et boiseries.
Cette photo montre un sous-sol rétro enterré avec un mur blanc, sol en stratifié, un sol marron et boiseries.
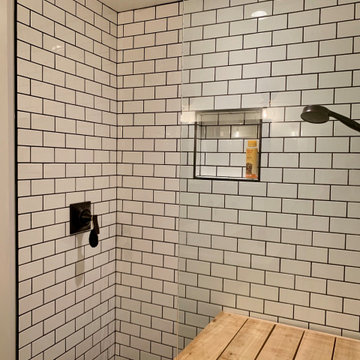
Aménagement d'un sous-sol campagne donnant sur l'extérieur et de taille moyenne avec un mur blanc, sol en stratifié et un sol marron.
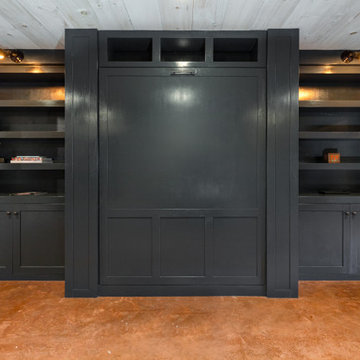
Integrated wall bed into existing built-in cabinetry.
Photo: Whitewater Imagery (Dave Coppolla)
Designer: The Art of Building (Rhinebeck, NY)
Exemple d'un grand sous-sol chic donnant sur l'extérieur avec un mur gris, sol en béton ciré, aucune cheminée et un sol marron.
Exemple d'un grand sous-sol chic donnant sur l'extérieur avec un mur gris, sol en béton ciré, aucune cheminée et un sol marron.
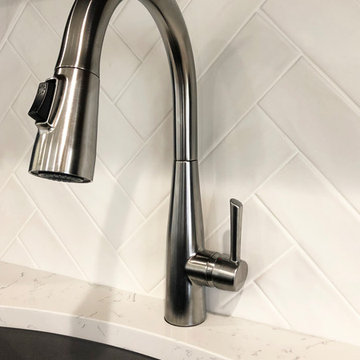
Cette photo montre un sous-sol chic donnant sur l'extérieur et de taille moyenne avec un mur gris, sol en stratifié, une cheminée standard, un manteau de cheminée en pierre et un sol marron.
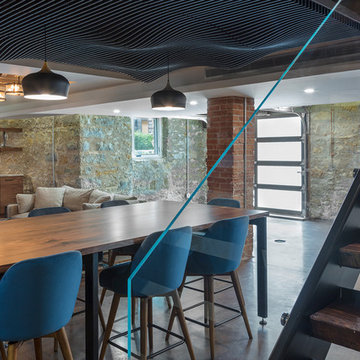
Bob Greenspan Photography
Inspiration pour un sous-sol chalet donnant sur l'extérieur et de taille moyenne avec sol en béton ciré, un poêle à bois et un sol marron.
Inspiration pour un sous-sol chalet donnant sur l'extérieur et de taille moyenne avec sol en béton ciré, un poêle à bois et un sol marron.
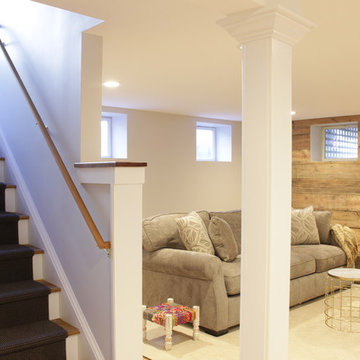
Photo Credit: N. Leonard
Inspiration pour un sous-sol rustique semi-enterré et de taille moyenne avec un mur beige, sol en stratifié, aucune cheminée et un sol marron.
Inspiration pour un sous-sol rustique semi-enterré et de taille moyenne avec un mur beige, sol en stratifié, aucune cheminée et un sol marron.
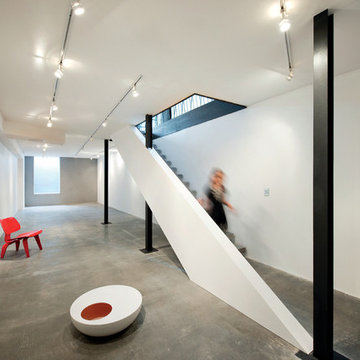
Idées déco pour un grand sous-sol moderne semi-enterré avec un mur blanc, sol en béton ciré et aucune cheminée.
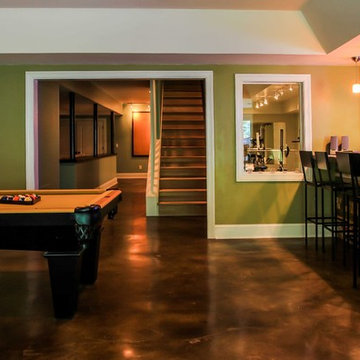
This modern, industrial basement renovation includes a conversation sitting area and game room, bar, pool table, large movie viewing area, dart board and large, fully equipped exercise room. The design features stained concrete floors, feature walls and bar fronts of reclaimed pallets and reused painted boards, bar tops and counters of reclaimed pine planks and stripped existing steel columns. Decor includes industrial style furniture from Restoration Hardware, track lighting and leather club chairs of different colors. The client added personal touches of favorite album covers displayed on wall shelves, a multicolored Buzz mascott from Georgia Tech and a unique grid of canvases with colors of all colleges attended by family members painted by the family. Photos are by the architect.
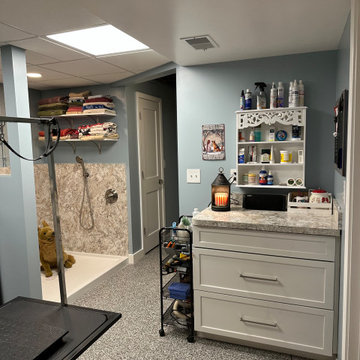
When you have 3 german sheppards - bathig needs to be functional and warm. We created a space in the basement for the dogs and included a "Snug" for the Mr. and his ham radio equipment. Best of both worlds and the clients could not be happier.

Idées déco pour un grand sous-sol contemporain donnant sur l'extérieur avec un bar de salon, un mur blanc, sol en stratifié, aucune cheminée, un sol beige, un plafond décaissé et du lambris de bois.
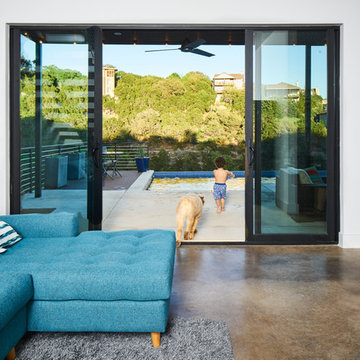
Inspiration pour un sous-sol design donnant sur l'extérieur et de taille moyenne avec sol en béton ciré et un sol gris.
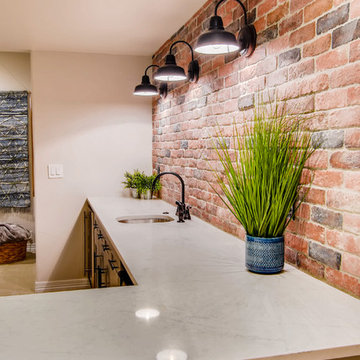
This farmhouse style basement features a craft/homework room, entertainment space with projector & screen, storage shelving and more. Accents include barn door, farmhouse style sconces, wide-plank wood flooring & custom glass with black inlay.
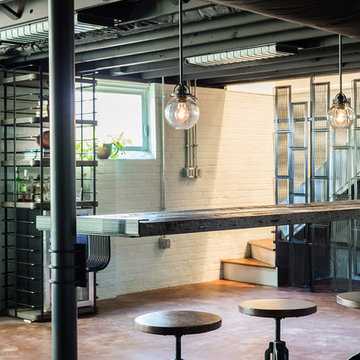
Cette photo montre un grand sous-sol industriel semi-enterré avec un mur blanc, sol en béton ciré et aucune cheminée.
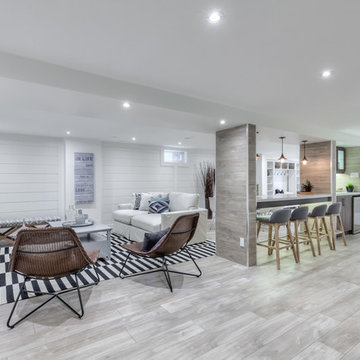
Exemple d'un grand sous-sol bord de mer donnant sur l'extérieur avec un mur blanc et sol en stratifié.
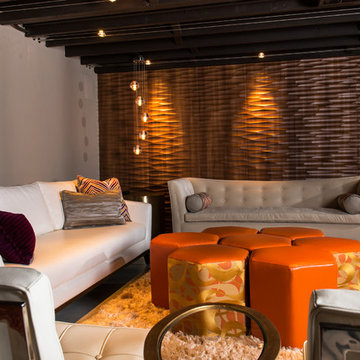
Steve Tague
Cette image montre un sous-sol minimaliste enterré et de taille moyenne avec un mur beige, sol en béton ciré et aucune cheminée.
Cette image montre un sous-sol minimaliste enterré et de taille moyenne avec un mur beige, sol en béton ciré et aucune cheminée.
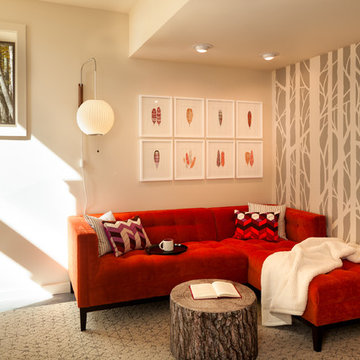
Photography by Deb Scannell
Cette photo montre un sous-sol montagne avec sol en béton ciré.
Cette photo montre un sous-sol montagne avec sol en béton ciré.
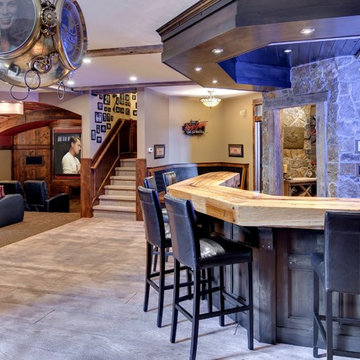
Home built and designed by Divine Custom Homes
Photos by Spacecrafting
Cette image montre un sous-sol traditionnel donnant sur l'extérieur avec un mur marron, sol en béton ciré et un sol marron.
Cette image montre un sous-sol traditionnel donnant sur l'extérieur avec un mur marron, sol en béton ciré et un sol marron.
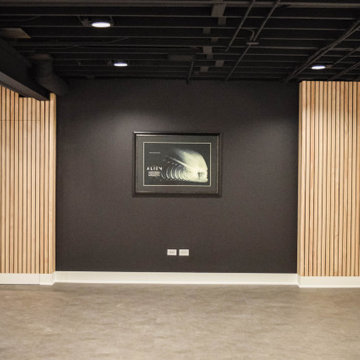
Cette image montre un sous-sol minimaliste enterré avec un mur noir, sol en stratifié et un sol noir.
Idées déco de sous-sols avec sol en stratifié et sol en béton ciré
7