Idées déco de sous-sols avec sol en stratifié et sol en béton ciré
Trier par :
Budget
Trier par:Populaires du jour
141 - 160 sur 4 318 photos
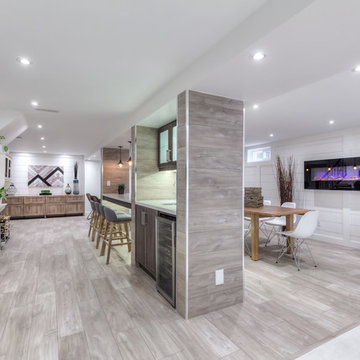
Idées déco pour un grand sous-sol bord de mer donnant sur l'extérieur avec un mur blanc, sol en stratifié et une cheminée ribbon.
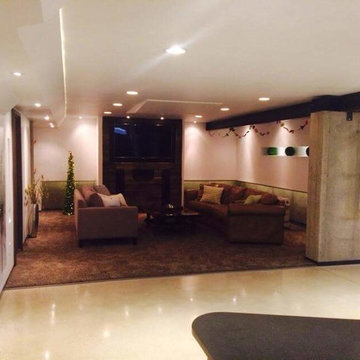
Jason Grimes
Idée de décoration pour un grand sous-sol urbain enterré avec un mur blanc et sol en béton ciré.
Idée de décoration pour un grand sous-sol urbain enterré avec un mur blanc et sol en béton ciré.
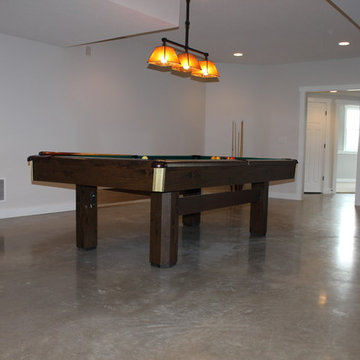
New construction opens a wide array of options when it comes to selecting finishes. For this particular client, they wanted a durable floor that was also aesthetically pleasing to complete their basement. Since there was no topical sealer on the new concrete, a polished flooring system was selected.
The basement itself was a little over 1200 square feet and featured a game room, main living area, bedrooms, bathrooms and a kitchen. All of the flooring was to be polished to a level 400 shine and finished with a densifier and stain guarding product. Polished concrete is the most durable flooring choice. It allows the concrete to breathe below grade, creates movement and character throughout the space and is very easy to maintain. With a pond out back, a polished concrete floor is easy to clean and will be able to withstand high traffic.
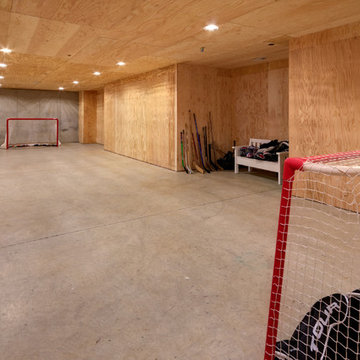
Unique “hockey room” built with reinforced walls designed to withstand the impact of hockey pucks, as well as protected flush lighting and mechanical equipment to maximize the space of play.
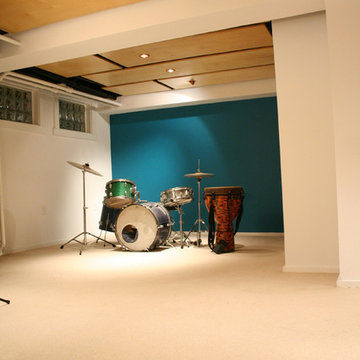
Idées déco pour un sous-sol moderne donnant sur l'extérieur avec un mur bleu et sol en béton ciré.
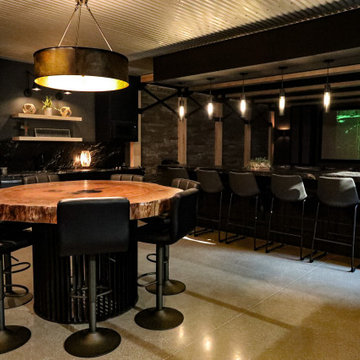
The finished basement welcomes you with a sleek, modern floating staircase leading down to a captivating space. As you step onto the inviting heated polished concrete floor, the space comes alive. A striking stone feature wall serves as a focal point, its textures enhanced by the sleek flooring. Accentuated by industrial-style beams and a galvanized metal ceiling, the room exudes a perfect blend of contemporary elegance. Illuminated by industrial lighting, it boasts a well-equipped bar kitchenette, inviting gatherings and entertainment in this modern, cozy retreat.
Martin Bros. Contracting, Inc., General Contractor; Helman Sechrist Architecture, Architect; JJ Osterloo Design, Designer; Photography by Marie Kinney

Our in-house design staff took this unfinished basement from sparse to stylish speak-easy complete with a fireplace, wine & bourbon bar and custom humidor.

Aménagement d'un grand sous-sol classique en bois enterré avec un bar de salon, un mur bleu, sol en stratifié, cheminée suspendue, un manteau de cheminée en bois et un sol marron.
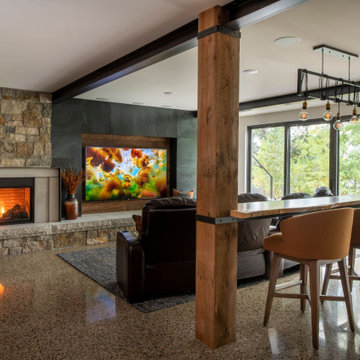
Whole-home audio and lighting integrated through the entire home. Basement has 4k Sony TV's
Aménagement d'un grand sous-sol montagne donnant sur l'extérieur avec un bar de salon, un mur gris, sol en béton ciré, une cheminée d'angle, un manteau de cheminée en pierre et un sol multicolore.
Aménagement d'un grand sous-sol montagne donnant sur l'extérieur avec un bar de salon, un mur gris, sol en béton ciré, une cheminée d'angle, un manteau de cheminée en pierre et un sol multicolore.
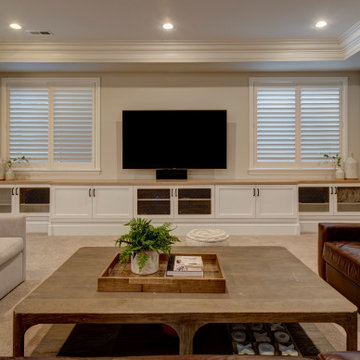
Inspiration pour un grand sous-sol vintage enterré avec salle de cinéma, un mur beige, sol en stratifié et un sol marron.
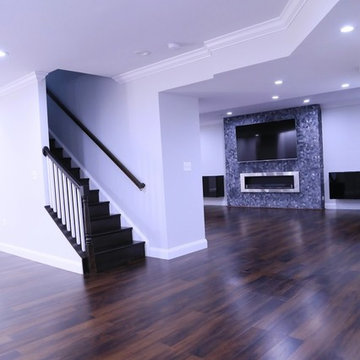
Basement bar
Réalisation d'un grand sous-sol design donnant sur l'extérieur avec un mur gris, sol en stratifié, une cheminée standard, un manteau de cheminée en carrelage et un sol marron.
Réalisation d'un grand sous-sol design donnant sur l'extérieur avec un mur gris, sol en stratifié, une cheminée standard, un manteau de cheminée en carrelage et un sol marron.
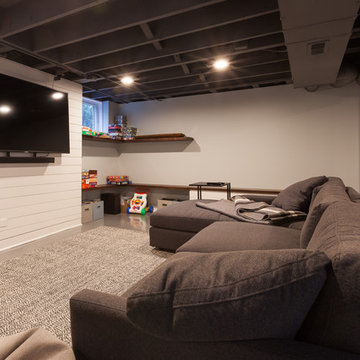
Réalisation d'un sous-sol minimaliste semi-enterré et de taille moyenne avec un mur gris, sol en béton ciré, aucune cheminée et un sol bleu.
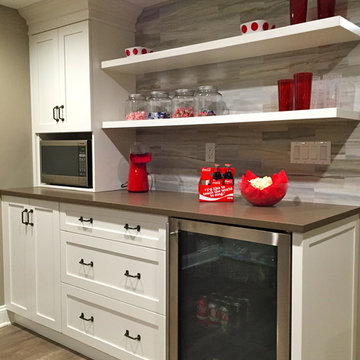
Inspiration pour un grand sous-sol traditionnel enterré avec un mur beige, sol en stratifié, aucune cheminée et un sol gris.
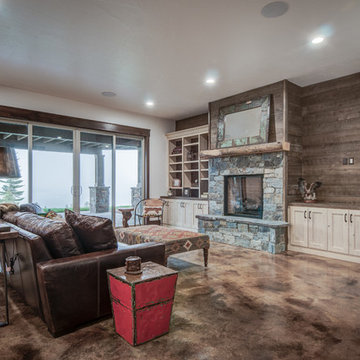
Arne Loren
Idées déco pour un sous-sol montagne donnant sur l'extérieur et de taille moyenne avec un mur blanc, sol en béton ciré, une cheminée standard et un manteau de cheminée en pierre.
Idées déco pour un sous-sol montagne donnant sur l'extérieur et de taille moyenne avec un mur blanc, sol en béton ciré, une cheminée standard et un manteau de cheminée en pierre.
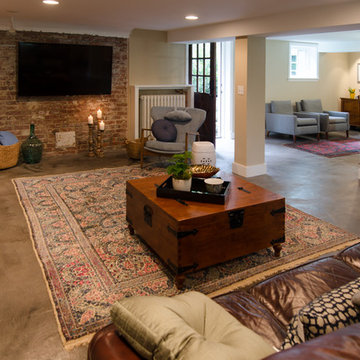
Jeff Beck Photography
Aménagement d'un sous-sol craftsman donnant sur l'extérieur et de taille moyenne avec un mur beige, sol en béton ciré, un sol gris, une cheminée standard et un manteau de cheminée en carrelage.
Aménagement d'un sous-sol craftsman donnant sur l'extérieur et de taille moyenne avec un mur beige, sol en béton ciré, un sol gris, une cheminée standard et un manteau de cheminée en carrelage.
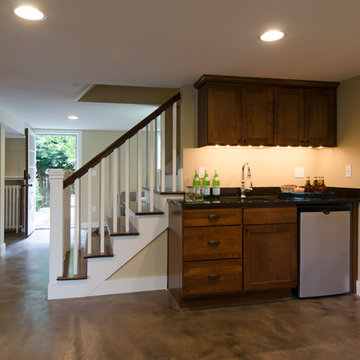
Jeff Beck Photography
Cette image montre un sous-sol traditionnel donnant sur l'extérieur et de taille moyenne avec un mur beige, sol en béton ciré, un manteau de cheminée en brique et un sol marron.
Cette image montre un sous-sol traditionnel donnant sur l'extérieur et de taille moyenne avec un mur beige, sol en béton ciré, un manteau de cheminée en brique et un sol marron.
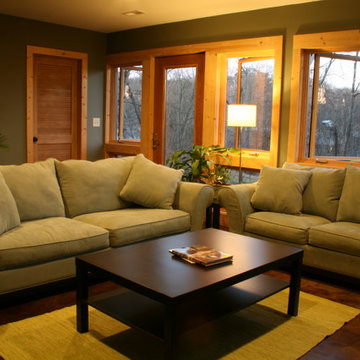
A walkout basement can feel like a normal, above grade room with proper window placement. Louvered door helps with ventilation to the closet. Stained concrete floors for cost-effective thermal mass.
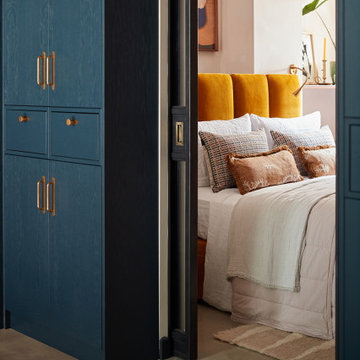
Inspiration pour un sous-sol bohème avec un mur beige, sol en béton ciré et un sol gris.
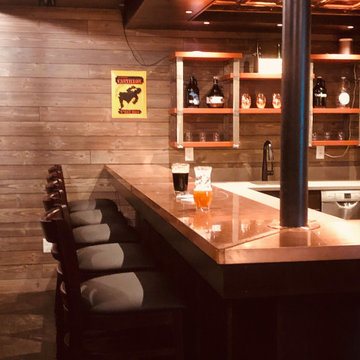
In this project, Rochman Design Build converted an unfinished basement of a new Ann Arbor home into a stunning home pub and entertaining area, with commercial grade space for the owners' craft brewing passion. The feel is that of a speakeasy as a dark and hidden gem found in prohibition time. The materials include charcoal stained concrete floor, an arched wall veneered with red brick, and an exposed ceiling structure painted black. Bright copper is used as the sparkling gem with a pressed-tin-type ceiling over the bar area, which seats 10, copper bar top and concrete counters. Old style light fixtures with bare Edison bulbs, well placed LED accent lights under the bar top, thick shelves, steel supports and copper rivet connections accent the feel of the 6 active taps old-style pub. Meanwhile, the brewing room is splendidly modern with large scale brewing equipment, commercial ventilation hood, wash down facilities and specialty equipment. A large window allows a full view into the brewing room from the pub sitting area. In addition, the space is large enough to feel cozy enough for 4 around a high-top table or entertain a large gathering of 50. The basement remodel also includes a wine cellar, a guest bathroom and a room that can be used either as guest room or game room, and a storage area.
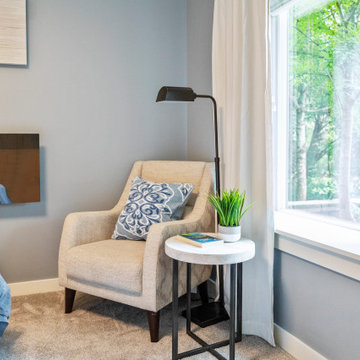
Mother-in-Law basement makeover
Inspiration pour un sous-sol traditionnel donnant sur l'extérieur et de taille moyenne avec un mur gris, sol en béton ciré, cheminée suspendue, un manteau de cheminée en métal et un sol bleu.
Inspiration pour un sous-sol traditionnel donnant sur l'extérieur et de taille moyenne avec un mur gris, sol en béton ciré, cheminée suspendue, un manteau de cheminée en métal et un sol bleu.
Idées déco de sous-sols avec sol en stratifié et sol en béton ciré
8