Idées déco de sous-sols avec salle de cinéma et sol en stratifié
Trier par :
Budget
Trier par:Populaires du jour
1 - 20 sur 115 photos
1 sur 3

Idée de décoration pour un sous-sol urbain enterré et de taille moyenne avec salle de cinéma, un mur blanc, sol en stratifié, une cheminée standard, un manteau de cheminée en bois, un sol marron et poutres apparentes.

Idée de décoration pour un grand sous-sol vintage enterré avec salle de cinéma, un mur beige, sol en stratifié et un sol marron.

We built a multi-function wall-to-wall TV/entertainment and home office unit along a long wall in a basement. Our clients had 2 small children and already spent a lot of time in their basement, but needed a modern design solution to house their TV, video games, provide more storage, have a home office workspace, and conceal a protruding foundation wall.
We designed a TV niche and open shelving for video game consoles and games, open shelving for displaying decor, overhead and side storage, sliding shelving doors, desk and side storage, open shelving, electrical panel hidden access, power and USB ports, and wall panels to create a flush cabinetry appearance.
These custom cabinets were designed by O.NIX Kitchens & Living and manufactured in Italy by Biefbi Cucine in high gloss laminate and dark brown wood laminate.

Basement finish with full bath, home theater, laminate floors, fireplace with stone surround, and coffered ceiling.
Idée de décoration pour un grand sous-sol donnant sur l'extérieur avec salle de cinéma, un mur blanc, sol en stratifié, une cheminée standard, un manteau de cheminée en pierre, un sol marron et un plafond à caissons.
Idée de décoration pour un grand sous-sol donnant sur l'extérieur avec salle de cinéma, un mur blanc, sol en stratifié, une cheminée standard, un manteau de cheminée en pierre, un sol marron et un plafond à caissons.

Aménagement d'un sous-sol contemporain donnant sur l'extérieur avec salle de cinéma, un mur blanc, sol en stratifié, une cheminée standard, un manteau de cheminée en béton, un sol gris et un plafond décaissé.

Réalisation d'un sous-sol minimaliste donnant sur l'extérieur et de taille moyenne avec salle de cinéma, un mur gris, sol en stratifié, aucune cheminée et un sol marron.

Réalisation d'un sous-sol bohème enterré et de taille moyenne avec un mur gris, sol en stratifié, salle de cinéma, aucune cheminée, un sol marron, un plafond en papier peint et du papier peint.

Before image.
Inspiration pour un grand sous-sol rustique donnant sur l'extérieur avec salle de cinéma, un mur gris, sol en stratifié, aucune cheminée, un sol gris et du lambris.
Inspiration pour un grand sous-sol rustique donnant sur l'extérieur avec salle de cinéma, un mur gris, sol en stratifié, aucune cheminée, un sol gris et du lambris.
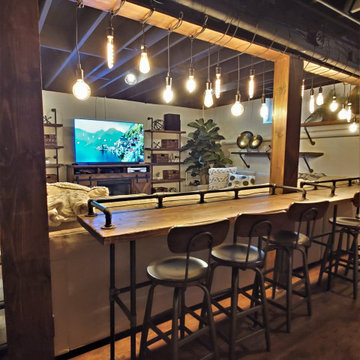
Aménagement d'un sous-sol industriel enterré et de taille moyenne avec salle de cinéma, un mur blanc, sol en stratifié, une cheminée standard, un manteau de cheminée en bois, un sol marron et poutres apparentes.
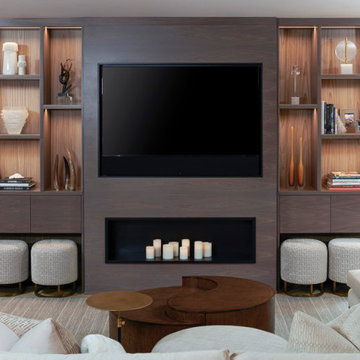
Exemple d'un sous-sol tendance donnant sur l'extérieur et de taille moyenne avec salle de cinéma, un mur beige, sol en stratifié et un sol marron.
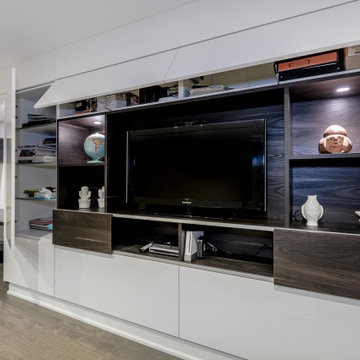
We built a multi-function wall-to-wall TV/entertainment and home office unit along a long wall in a basement. Our clients had 2 small children and already spent a lot of time in their basement, but needed a modern design solution to house their TV, video games, provide more storage, have a home office workspace, and conceal a protruding foundation wall.
We designed a TV niche and open shelving for video game consoles and games, open shelving for displaying decor, overhead and side storage, sliding shelving doors, desk and side storage, open shelving, electrical panel hidden access, power and USB ports, and wall panels to create a flush cabinetry appearance.
These custom cabinets were designed by O.NIX Kitchens & Living and manufactured in Italy by Biefbi Cucine in high gloss laminate and dark brown wood laminate.

Réalisation d'un grand sous-sol minimaliste donnant sur l'extérieur avec salle de cinéma, un mur gris, sol en stratifié, un sol beige et un plafond décaissé.
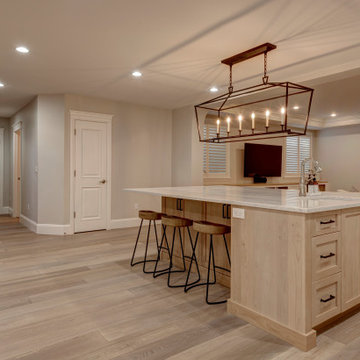
Cette photo montre un grand sous-sol rétro enterré avec salle de cinéma, un mur beige, sol en stratifié et un sol marron.
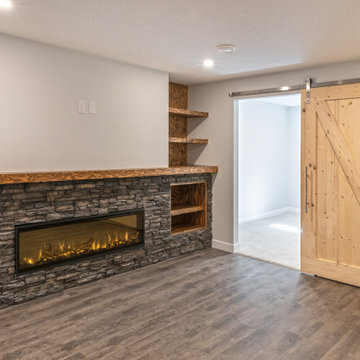
Our client purchased this small bungalow a few years ago in a mature and popular area of Edmonton with plans to update it in stages. First came the exterior facade and landscaping which really improved the curb appeal. Next came plans for a major kitchen renovation and a full development of the basement. That's where we came in. Our designer worked with the client to create bright and colorful spaces that reflected her personality. The kitchen was gutted and opened up to the dining room, and we finished tearing out the basement to start from a blank state. A beautiful bright kitchen was created and the basement development included a new flex room, a crafts room, a large family room with custom bar, a new bathroom with walk-in shower, and a laundry room. The stairwell to the basement was also re-done with a new wood-metal railing. New flooring and paint of course was included in the entire renovation. So bright and lively! And check out that wood countertop in the basement bar!
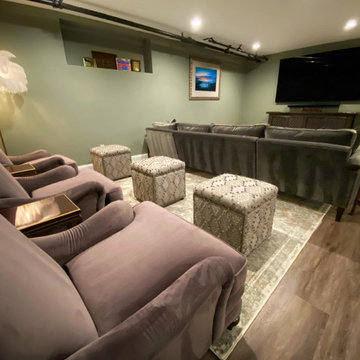
Cette photo montre un grand sous-sol éclectique semi-enterré avec salle de cinéma, un mur vert, sol en stratifié, aucune cheminée et un sol marron.
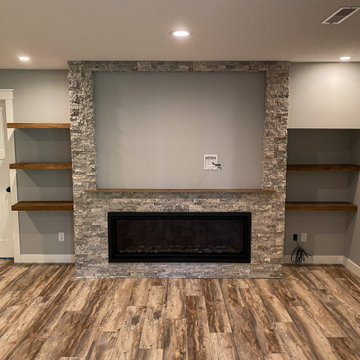
Cette image montre un grand sous-sol design avec salle de cinéma, un mur gris, sol en stratifié, une cheminée standard, un manteau de cheminée en brique et un sol beige.
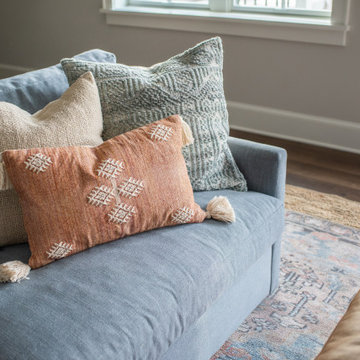
A custom feature wall features a floating media unit and ship lap. All painted a gorgeous shade of slate blue. Accented with wood, brass, leather, and woven shades.
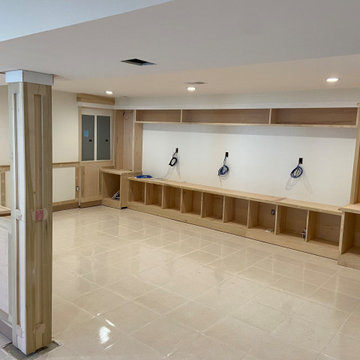
Before image.
Aménagement d'un grand sous-sol campagne donnant sur l'extérieur avec salle de cinéma, un mur gris, sol en stratifié, aucune cheminée, un sol gris et du lambris.
Aménagement d'un grand sous-sol campagne donnant sur l'extérieur avec salle de cinéma, un mur gris, sol en stratifié, aucune cheminée, un sol gris et du lambris.
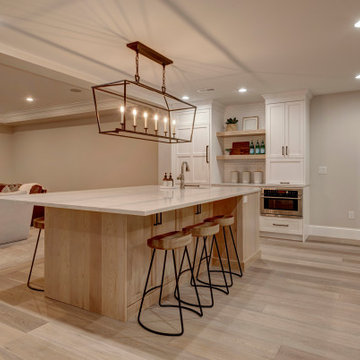
Exemple d'un grand sous-sol rétro enterré avec salle de cinéma, un mur beige, sol en stratifié et un sol marron.
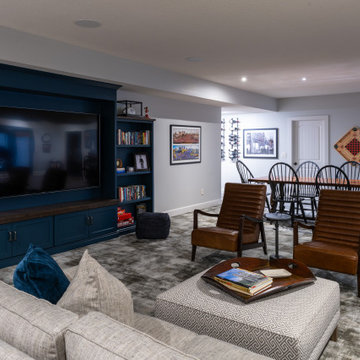
We turned this basement into a sleek modern space with industrial fixtures and hardware and rustic tile. Warm weathered wood floors and striking royal blue cabinetry set a soothing mood for this place of relaxation.
Idées déco de sous-sols avec salle de cinéma et sol en stratifié
1